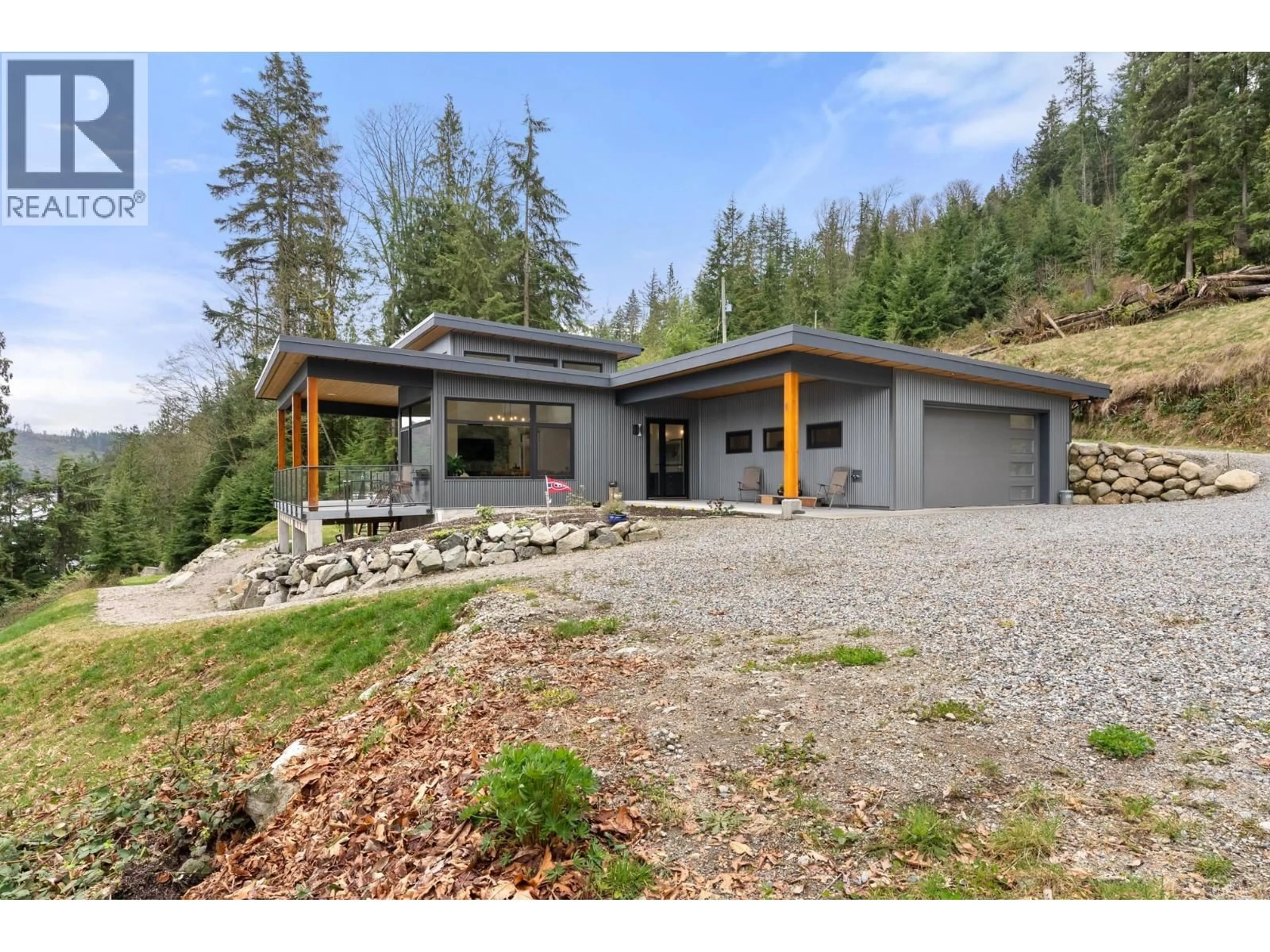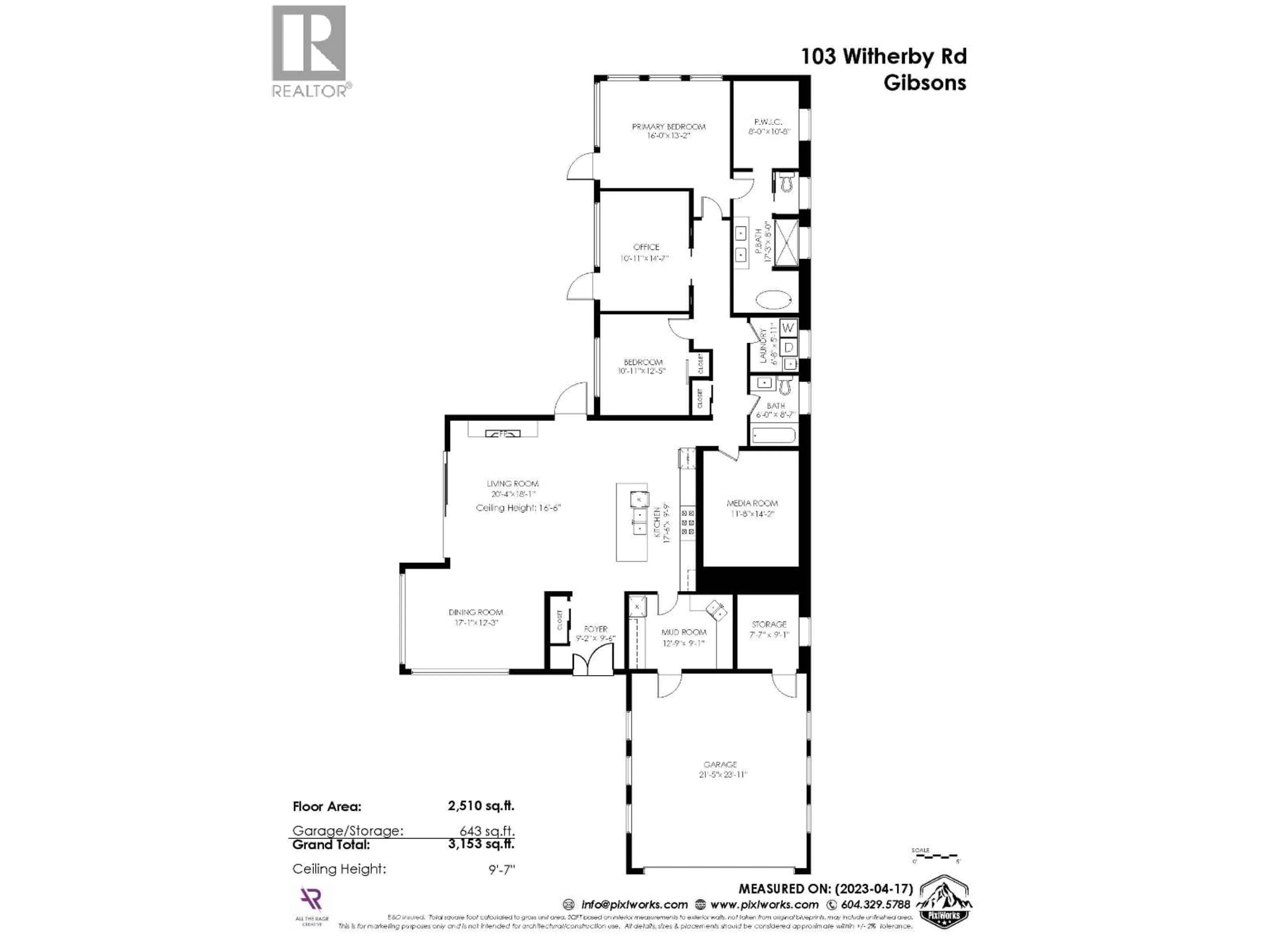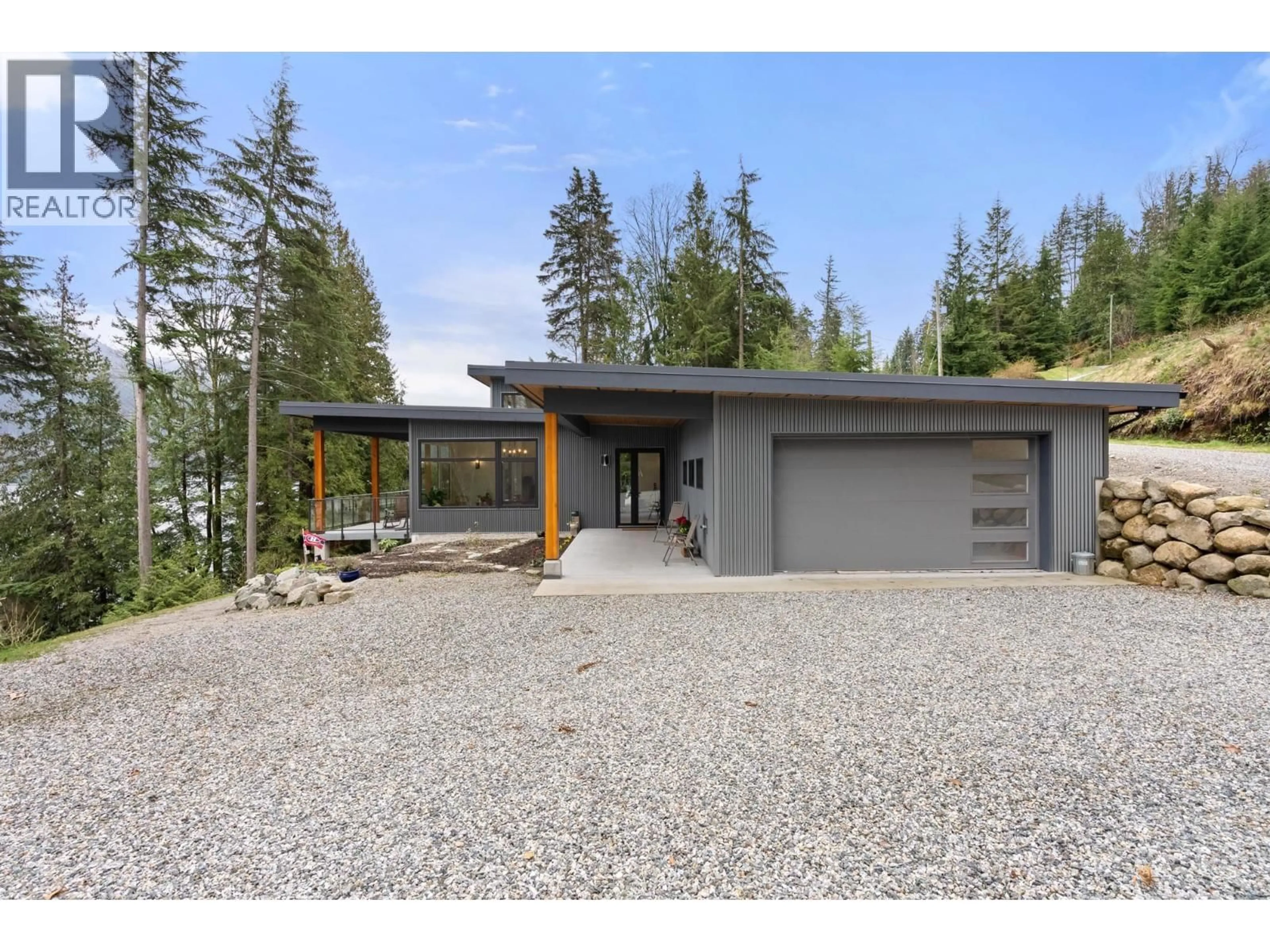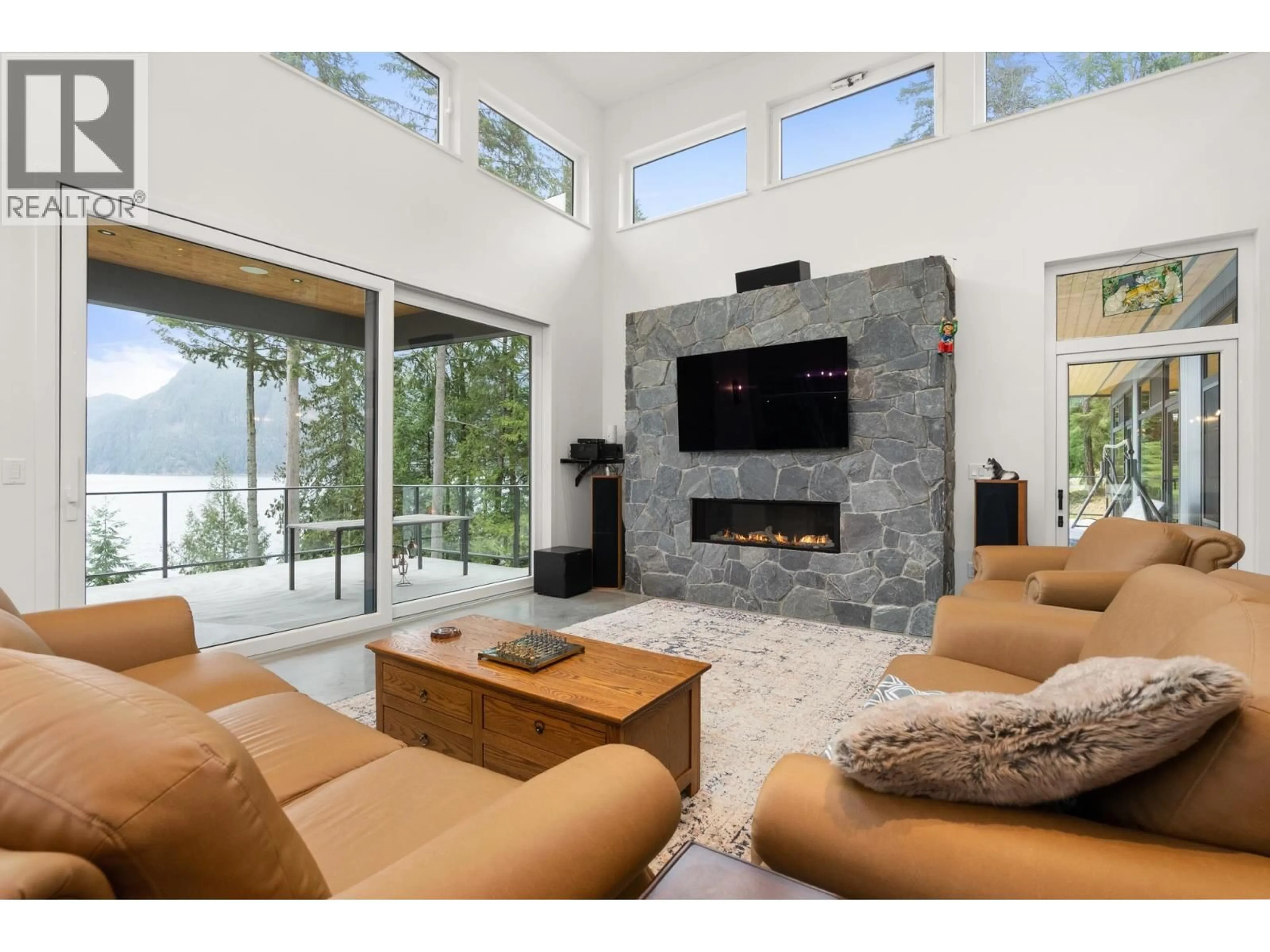103 WITHERBY ROAD, Gibsons, British Columbia V0N1V6
Contact us about this property
Highlights
Estimated valueThis is the price Wahi expects this property to sell for.
The calculation is powered by our Instant Home Value Estimate, which uses current market and property price trends to estimate your home’s value with a 90% accuracy rate.Not available
Price/Sqft$1,194/sqft
Monthly cost
Open Calculator
Description
Spectacular views from quality custom-built rancher at end of private road into 4.94 acres. Polished cement floors, 9´ to 12´ ceilings, European tilt and turn windows, custom stonework and arched doorways. Bright gorgeous kitchen, huge island, quartz counters, maple cabinets, Blanco sinks and Kohler faucets. High end SS appliances, gas stove. Large pantry, spacious primary bedroom with walk in closet, 5-piece ensuite with double sinks, soaker tub and large double walk-in shower. Media Room and office, each convertible to extra bedrooms. 1500 square ft patio with splendorous views of Thornbrough Channel, whale and eagle watching. Two-minute foot access to 215´ of waterfront beach access for swimming and launching kayaks, paddleboards. Zoned for second dwelling and garage wired for EV. (id:39198)
Property Details
Interior
Features
Exterior
Parking
Garage spaces -
Garage type -
Total parking spaces 8
Condo Details
Inclusions
Property History
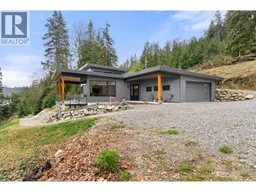 40
40
