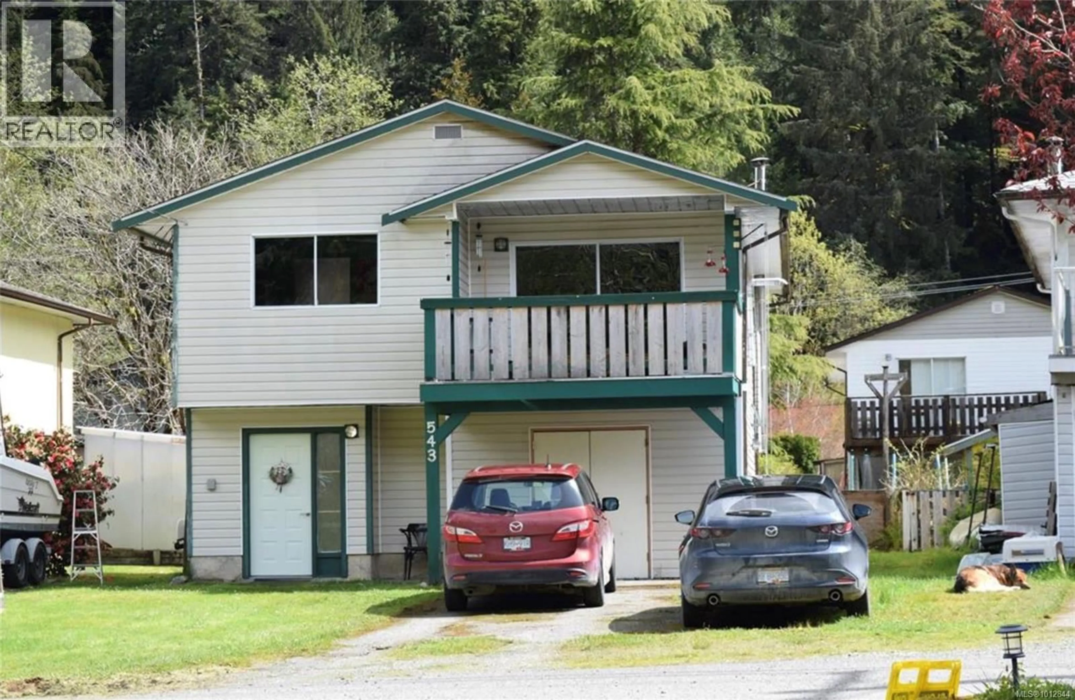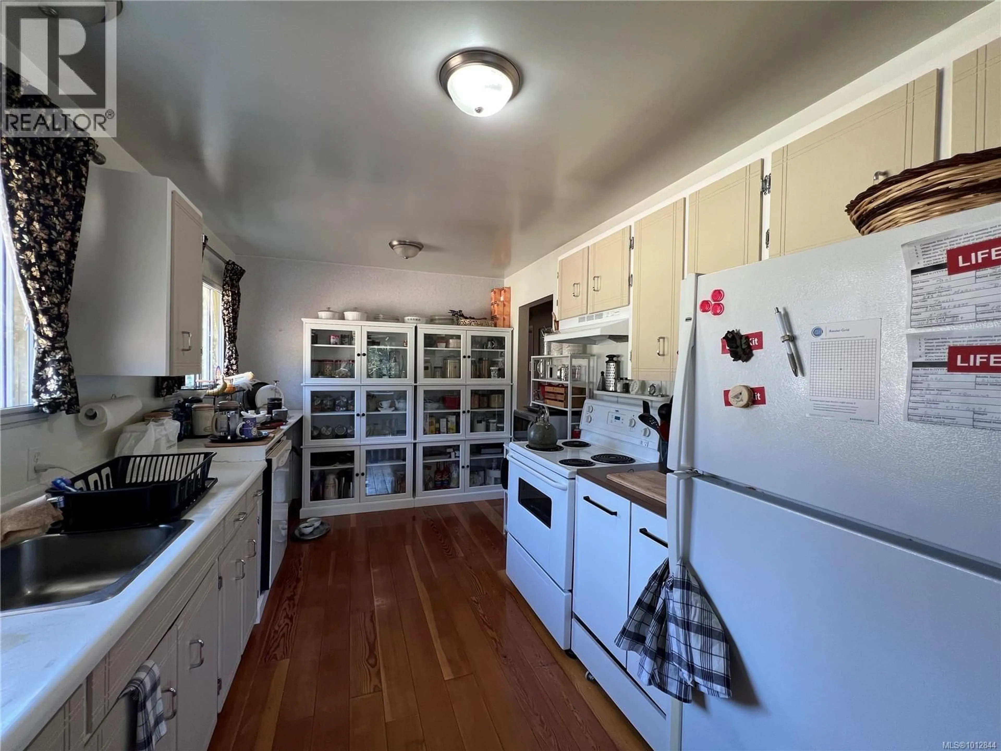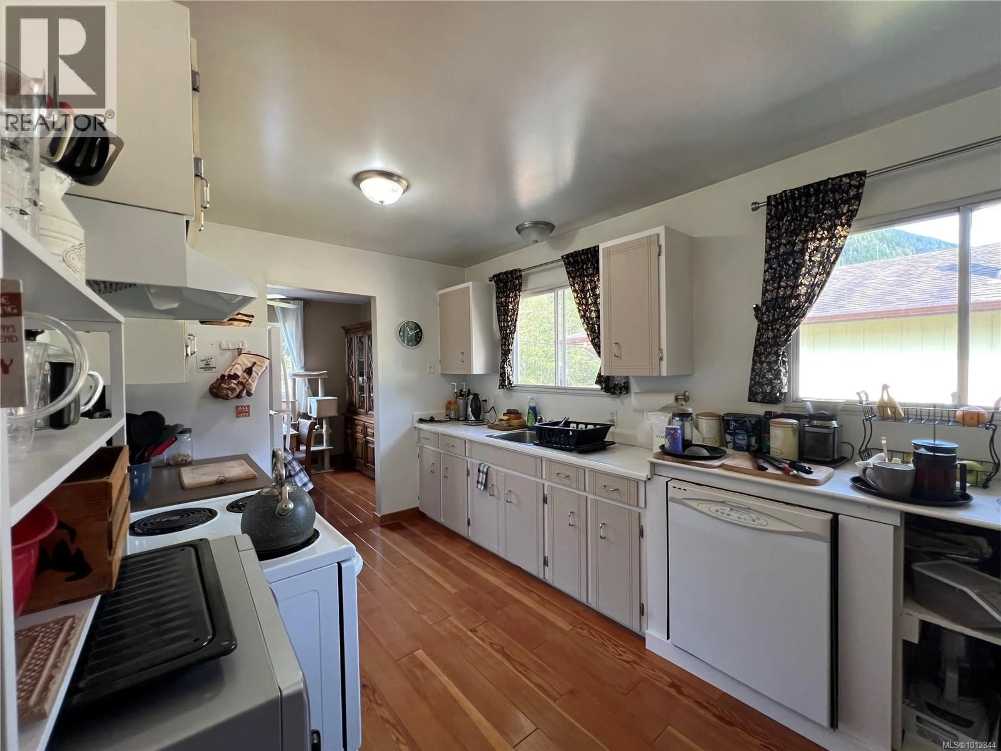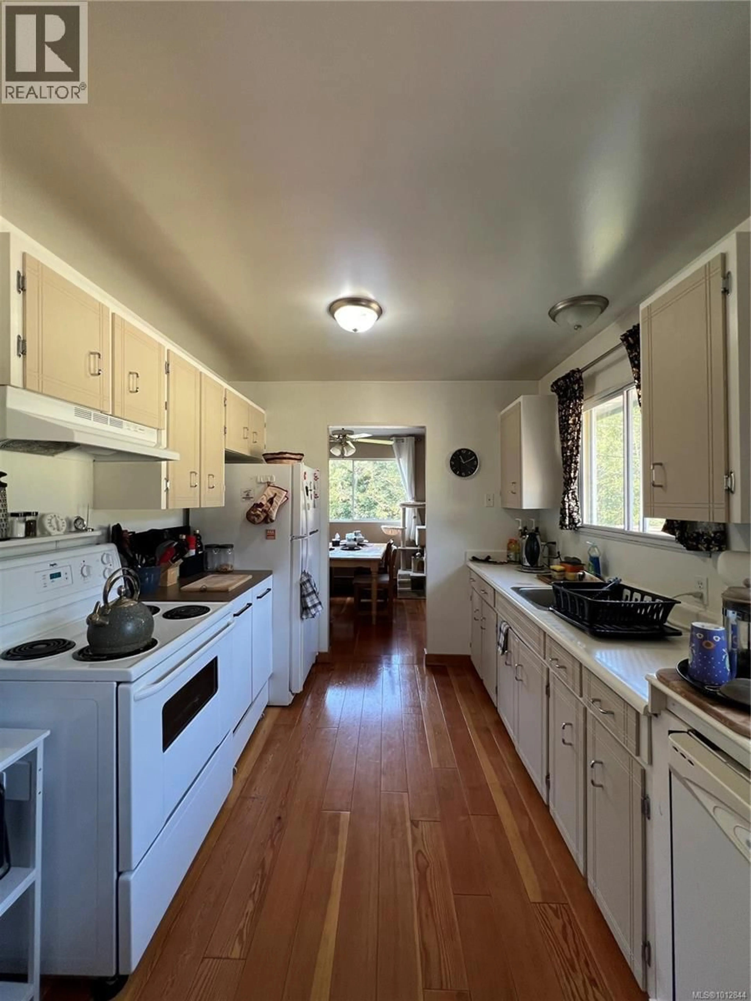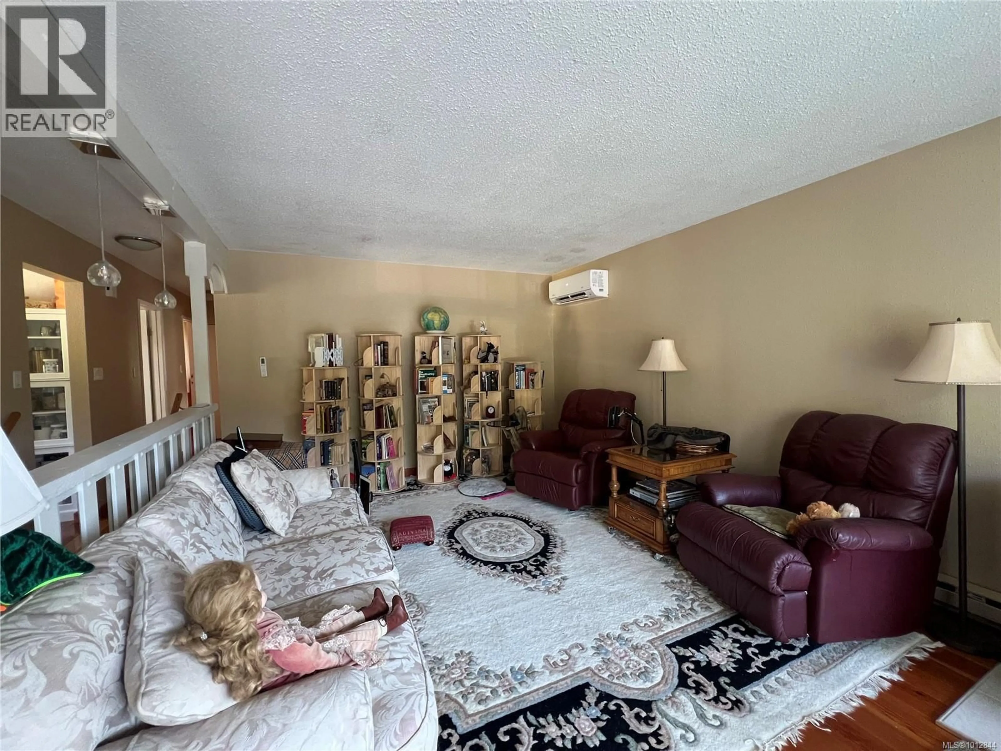543 MAQUINNA DRIVE NORTH, Tahsis, British Columbia V0P1X0
Contact us about this property
Highlights
Estimated valueThis is the price Wahi expects this property to sell for.
The calculation is powered by our Instant Home Value Estimate, which uses current market and property price trends to estimate your home’s value with a 90% accuracy rate.Not available
Price/Sqft$161/sqft
Monthly cost
Open Calculator
Description
Riverside living. This inviting 4-bedroom, 2-bathroom home spans two levels and is built on solid ground. Warm wood floors and trim add timeless charm, while abundant windows fill the home with natural light. A set of sliding doors opens onto the front deck, the perfect place to relax and enjoy the soothing sounds and views of the river. Just steps away, you can launch your canoe or kayak for a peaceful paddle. The home has newly installed heat pumps one on each level, the roof shingles were replaced in 2019 and for added peace of mind and the windows have been replaced. The garage has been converted into a functional workshop with built-in storage, ideal for hobbies or projects. Outside, you’ll find multiple garden spaces and a partially fenced backyard to enjoy. Located on the west coast of Vancouver Island, Tahsis is a premier ecotourism destination, offering world-class outdoor recreation—from sport fishing, hiking, and caving to diving and endless breathtaking scenery. (id:39198)
Property Details
Interior
Features
Lower level Floor
Laundry room
8'9 x 13'9Workshop
Office
12'3 x 10'9Bedroom
18 x 12Exterior
Parking
Garage spaces -
Garage type -
Total parking spaces 3
Property History
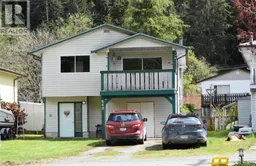 25
25
