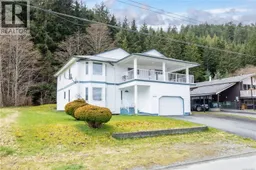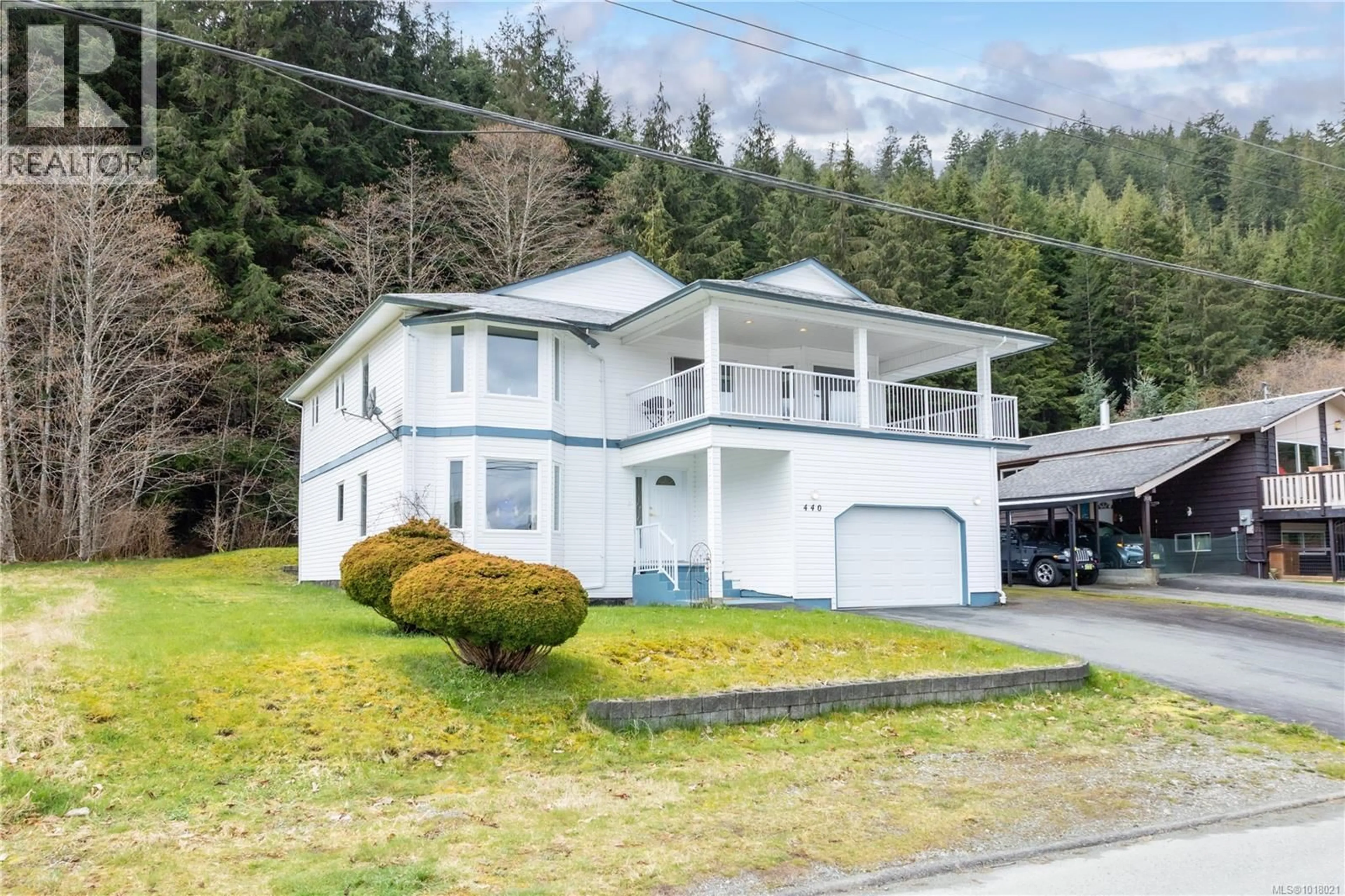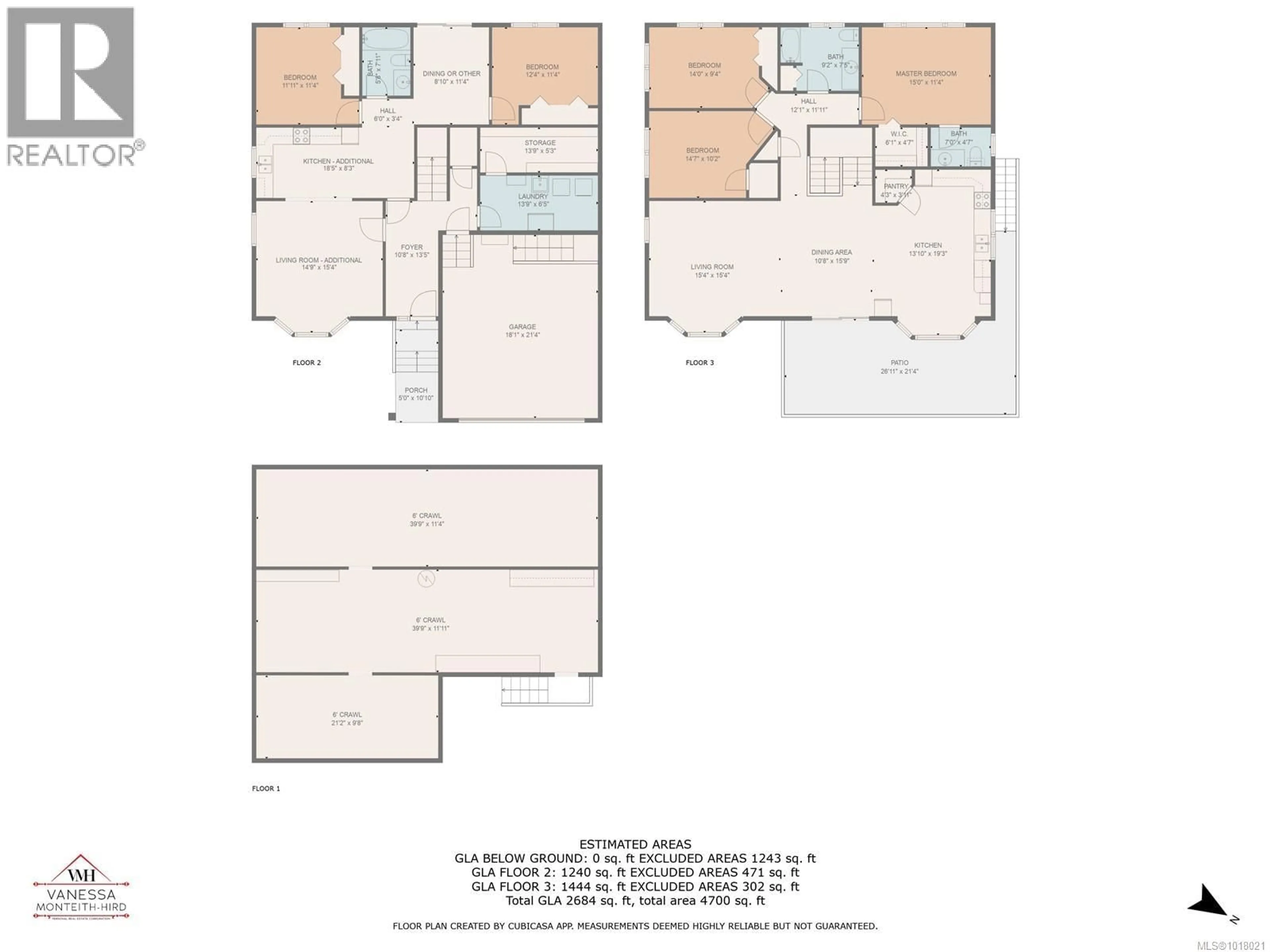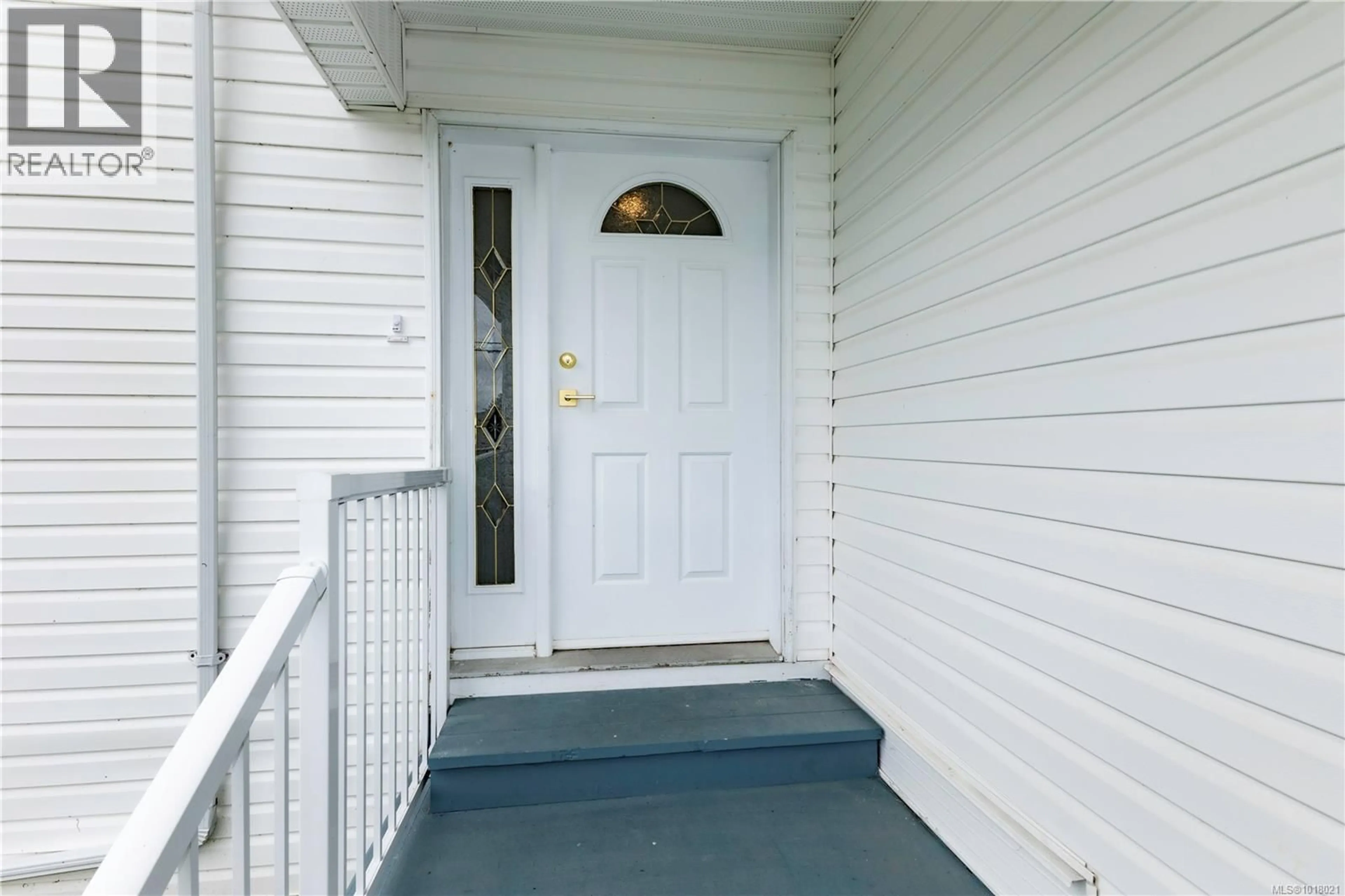440 MACMILLAN DRIVE, Sayward, British Columbia V0P1R0
Contact us about this property
Highlights
Estimated valueThis is the price Wahi expects this property to sell for.
The calculation is powered by our Instant Home Value Estimate, which uses current market and property price trends to estimate your home’s value with a 90% accuracy rate.Not available
Price/Sqft$197/sqft
Monthly cost
Open Calculator
Description
Boasting ocean and mountain views, this home offers a choice between a 2 bed/1 bath suite or a spacious 2684 sq ft, family home with 5 bedrooms and 3 bathrooms. It stands as one of the most elegant homes on the street. Constructed in 1998 with a new roof in 2018. Guests will be captivated by the scenic ocean vistas. The ground floor features a 2 bedroom self-contained suite that can either be used separately or flows seamlessly with the main living space. This exquisite home includes additional extras not found in most of the homes in this area such as efficient hot water heating, a 1200+ sq ft 6-foot crawl space for ample storage, dual skylights in the kitchen plus an ensuite and walk-in closet in the primary bedroom. The open-concept kitchen, living room and dining area all overlook the stunning views. A large covered front deck provides an ideal setting for watching cruise ships sail by. Garage and RV parking available. Quick possession is possible. (id:39198)
Property Details
Interior
Features
Main level Floor
Dining room
15'9 x 10'8Kitchen
19'3 x 13'10Balcony
11'4 x 26'11Bedroom
9'4 x 14'0Exterior
Parking
Garage spaces -
Garage type -
Total parking spaces 5
Property History
 77
77




