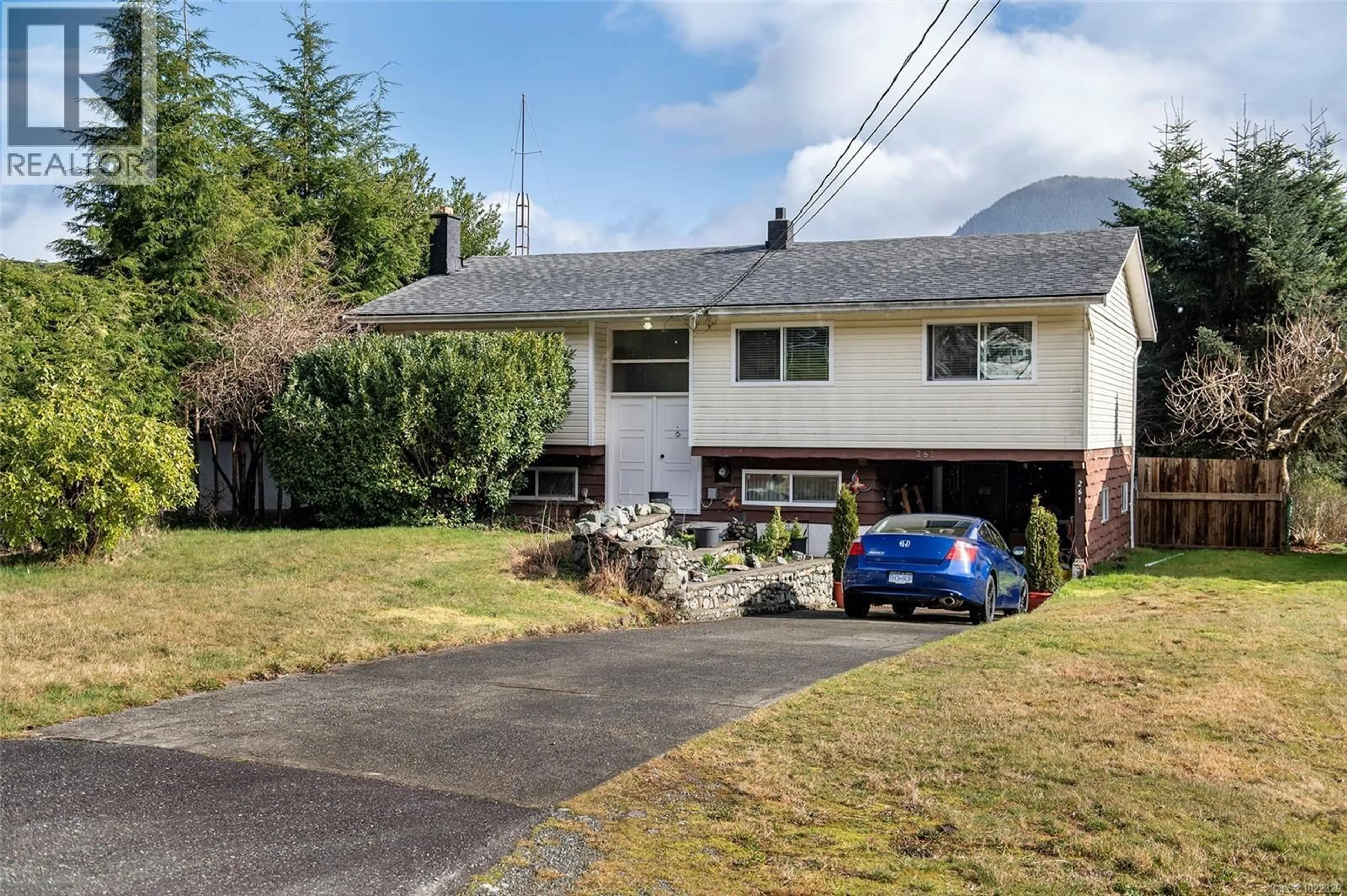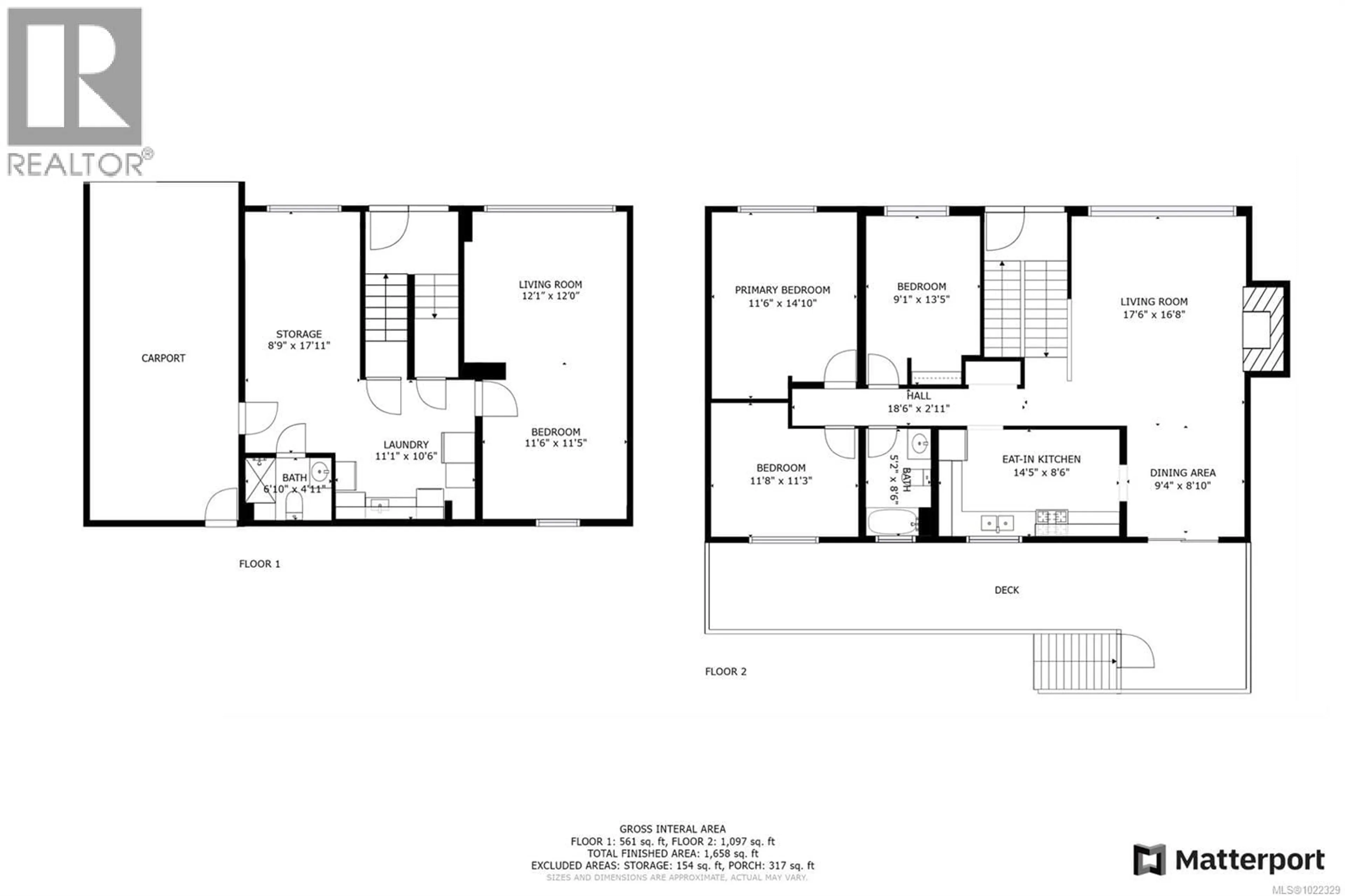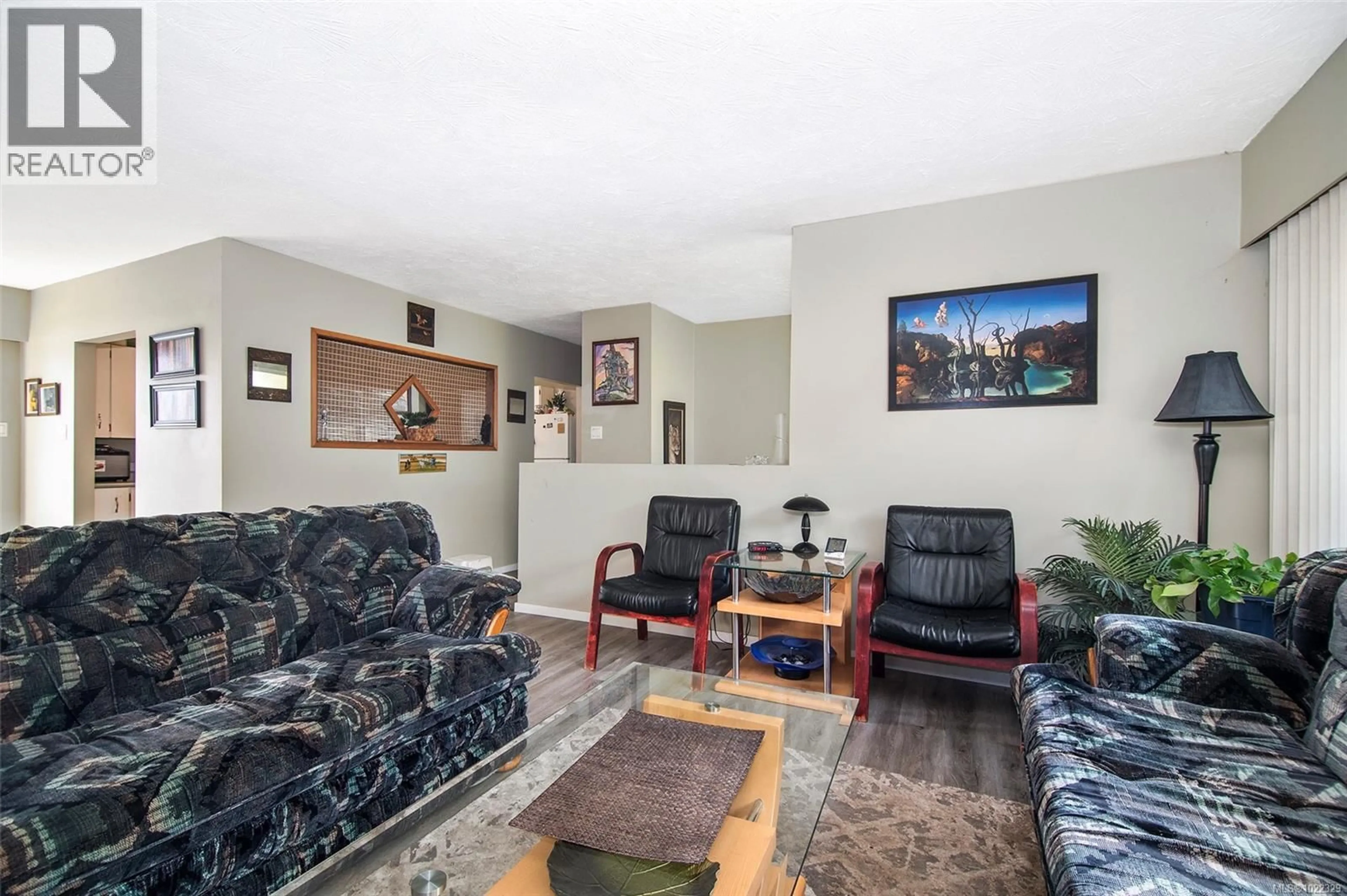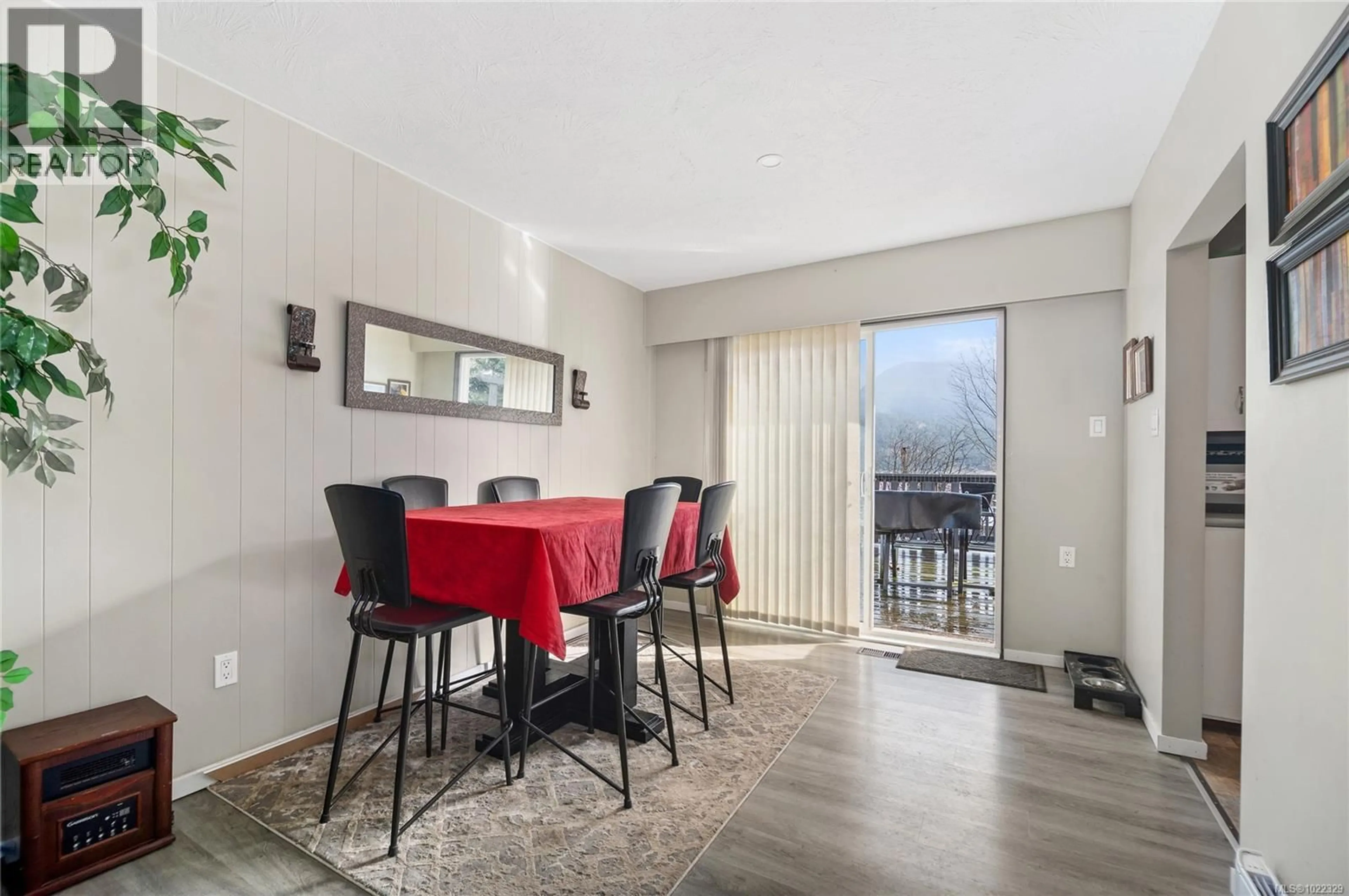261 AMBLESIDE DRIVE, Sayward, British Columbia V0P1R0
Contact us about this property
Highlights
Estimated valueThis is the price Wahi expects this property to sell for.
The calculation is powered by our Instant Home Value Estimate, which uses current market and property price trends to estimate your home’s value with a 90% accuracy rate.Not available
Price/Sqft$215/sqft
Monthly cost
Open Calculator
Description
This well-maintained 4-bedroom, 2-bathroom home in Sayward Village offers 1,883 sqft of comfortable living in a peaceful North Island setting. The main level features a cozy wood-burning fireplace, spacious kitchen, and dining area with access to a 400+ sqft deck showcasing mountain and peekaboo ocean views. Three bedrooms and a full bath are located upstairs, while the lower level offers a fourth bedroom, second bathroom with walk-in tub, and laundry room—ideal for guests or flexible living. Recent updates include a new roof, flooring, windows, baseboards, and hot water tank. Set on a 0.24-acre lot with plum and pear trees, berry bushes, and raised garden beds, this property embraces Sayward’s outdoor lifestyle. Just a 5-minute walk to the school, rec centre, clinic, post office, tennis courts, and emergency services, with nearby walking trails, ocean access, the spit for dog walks, and marina moorage. Enjoy quiet village living surrounded by nature. Move-in ready. (id:39198)
Property Details
Interior
Features
Main level Floor
Kitchen
14'8 x 8'11Dining room
9'5 x 9'2Primary Bedroom
11'5 x 13'8Bedroom
9'5 x 13'8Exterior
Parking
Garage spaces -
Garage type -
Total parking spaces 3
Property History
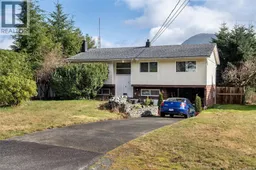 25
25
