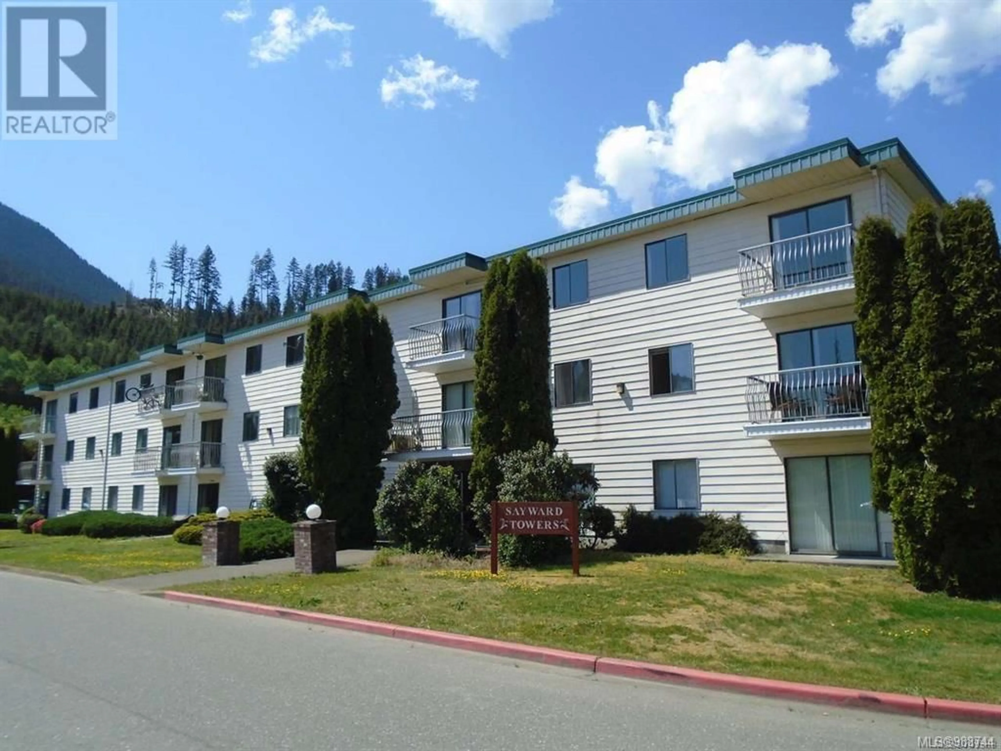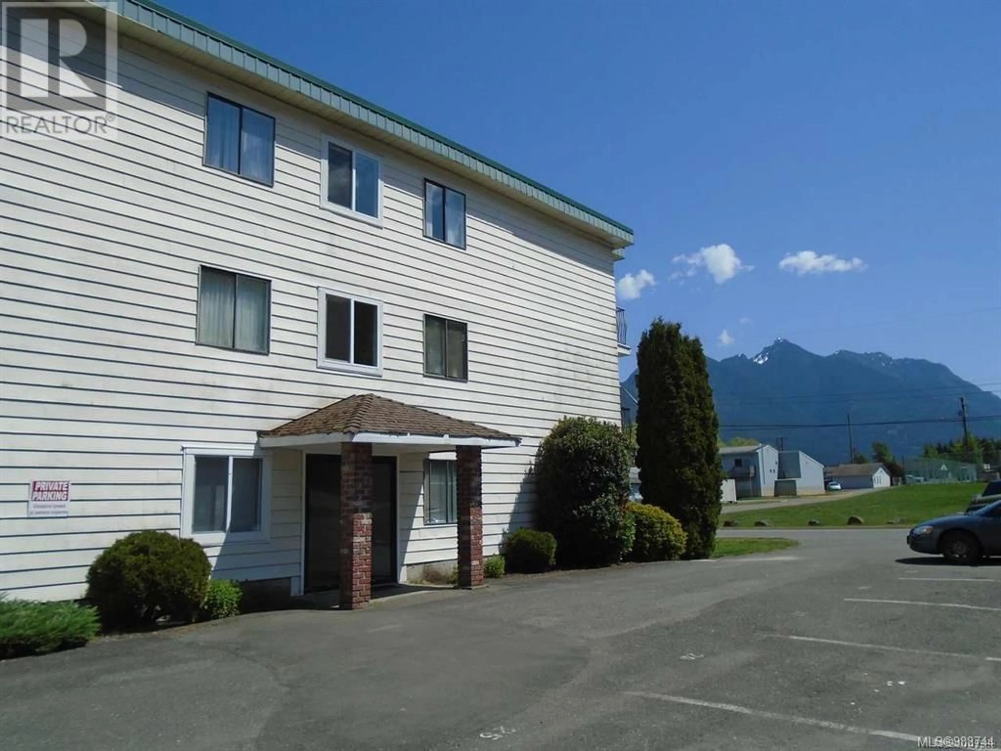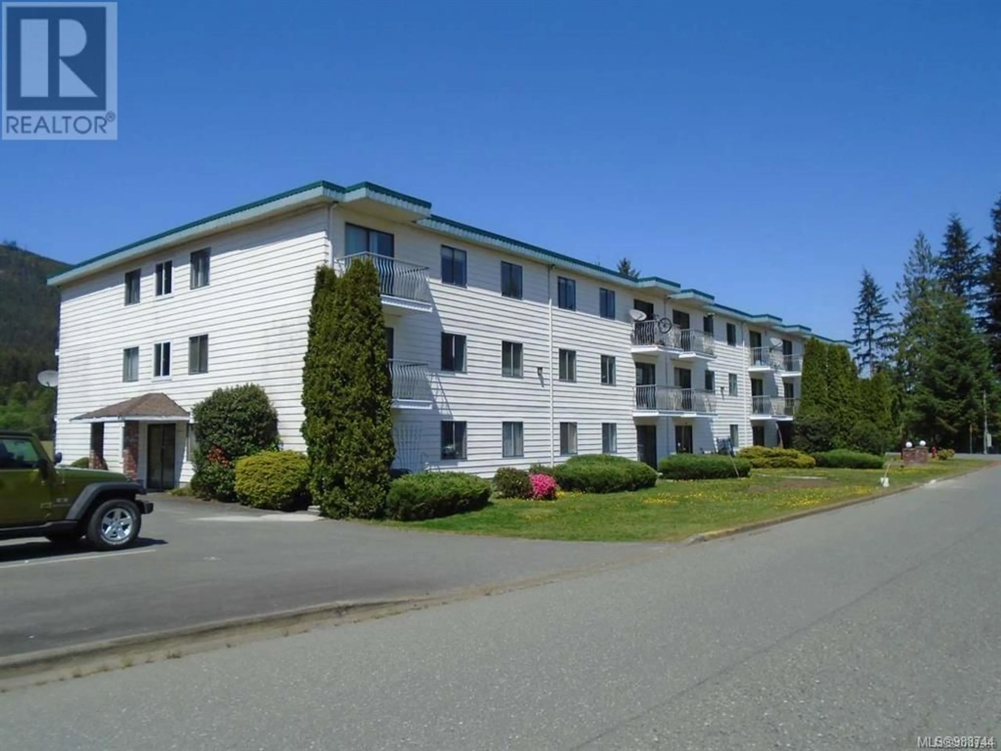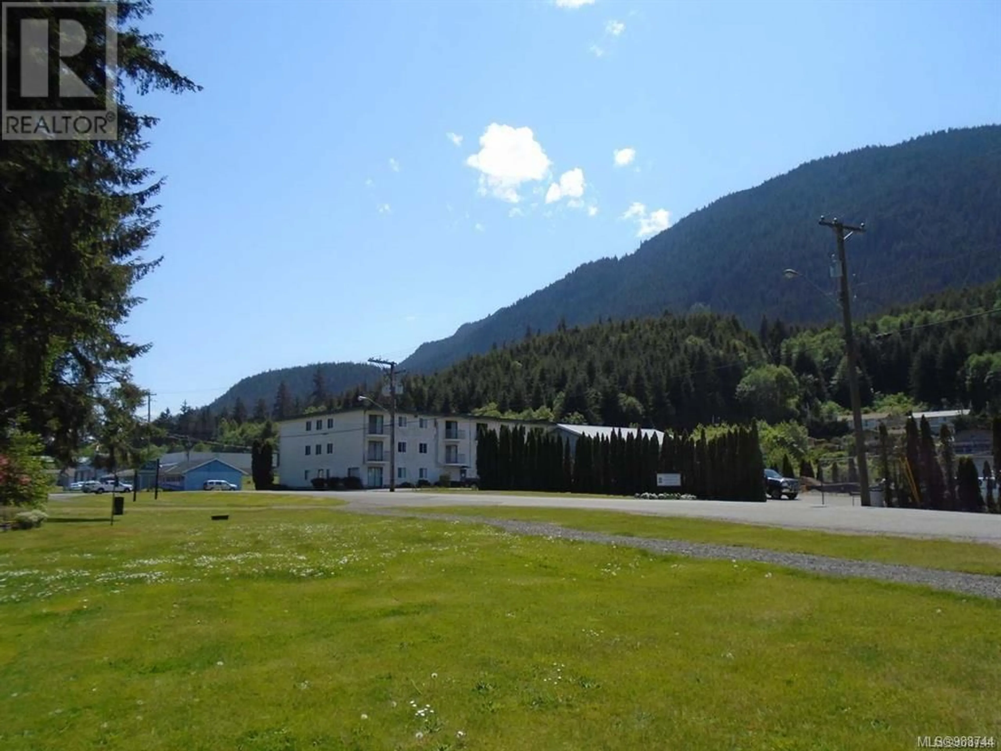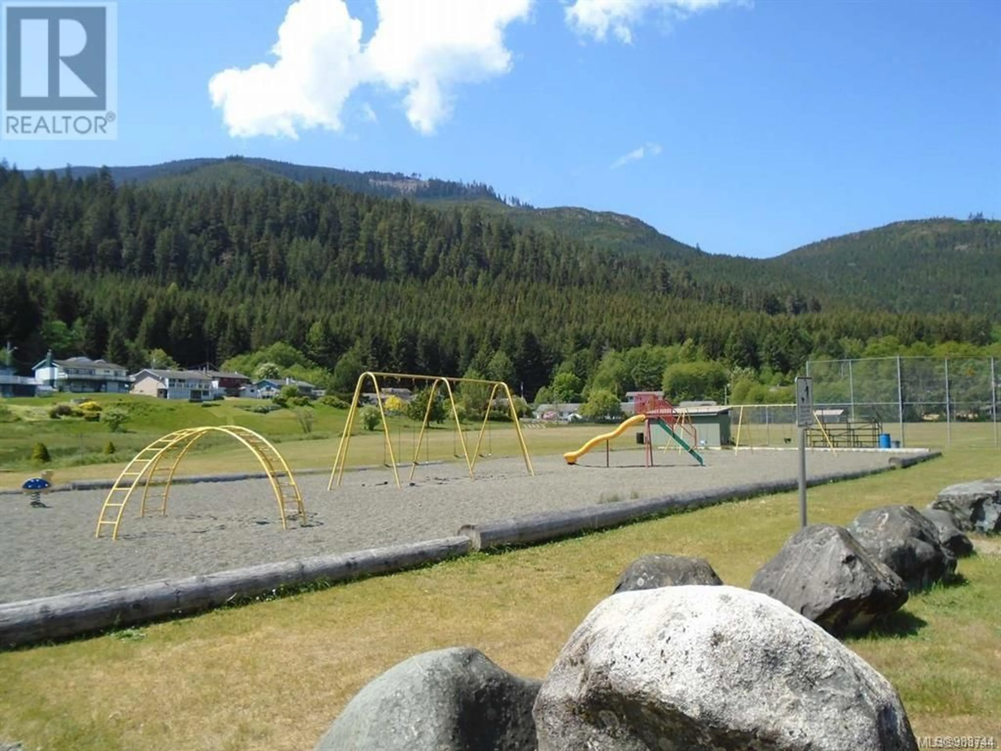205 - 611 MACMILLAN DRIVE, Sayward, British Columbia V0P1R0
Contact us about this property
Highlights
Estimated valueThis is the price Wahi expects this property to sell for.
The calculation is powered by our Instant Home Value Estimate, which uses current market and property price trends to estimate your home’s value with a 90% accuracy rate.Not available
Price/Sqft$318/sqft
Monthly cost
Open Calculator
Description
Retiring, investing, commuting, vacationing, you will love this bright studio Condo. This sunny 2nd-floor unit with balcony has had many recent updates including new floors in kitchen and bathroom, stainless steel fridge, stove and exhaust system, new kitchen fixtures, new bathroom vanity and sink, new bathroom fixtures including Panasonic whisper fan, new LED lighting, new baseboard heaters and thermostat, built-in shelving in storage closet, electrical outlet upgrades, TV wall mount, new curtains and curtain rod. Less than an hour drive to Campbell River and steps away from village amenities, close to nearby trails, the ocean, river, rec center, marina, library, health clinic, legion, Sayward Elementary School, playground, tennis court, restaurant/pub, food markets and local farms. (id:39198)
Property Details
Interior
Features
Main level Floor
Bathroom
Entrance
Living room/Dining room
15 x 12Kitchen
7 x 8Exterior
Parking
Garage spaces -
Garage type -
Total parking spaces 2
Condo Details
Inclusions
Property History
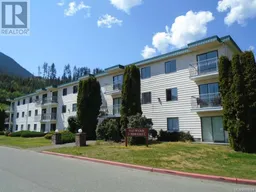 28
28
