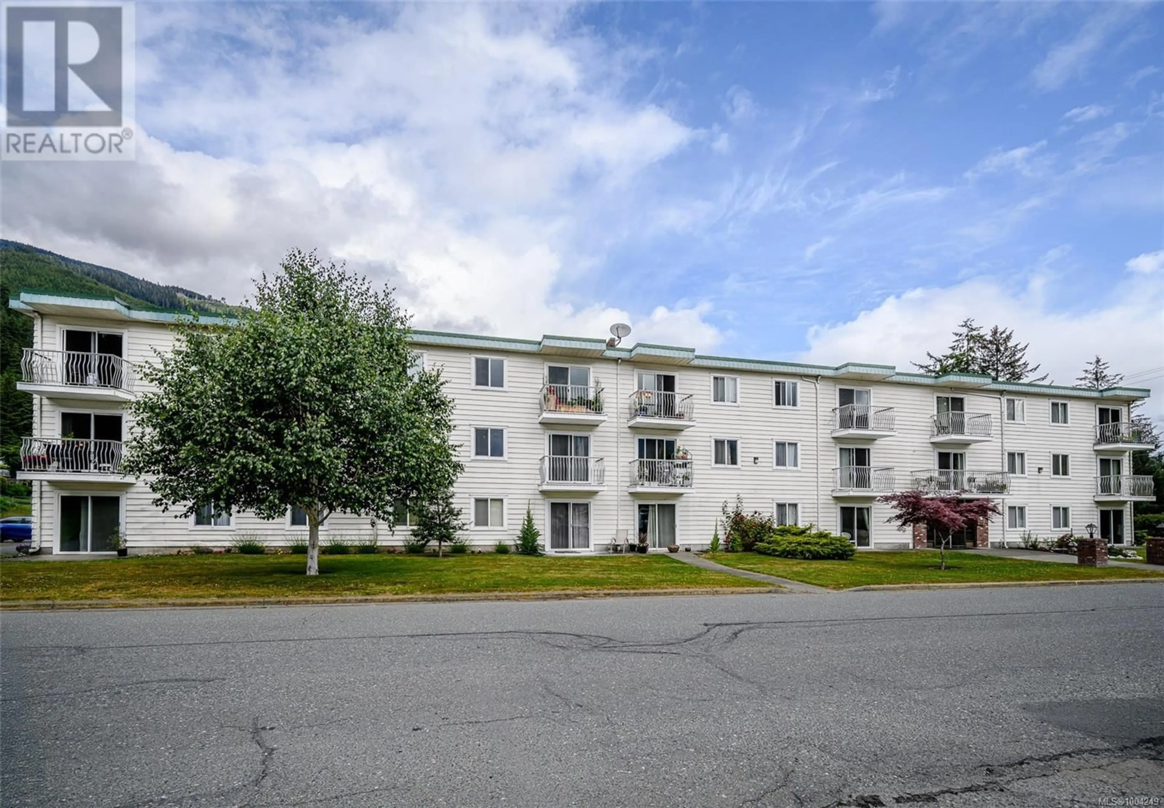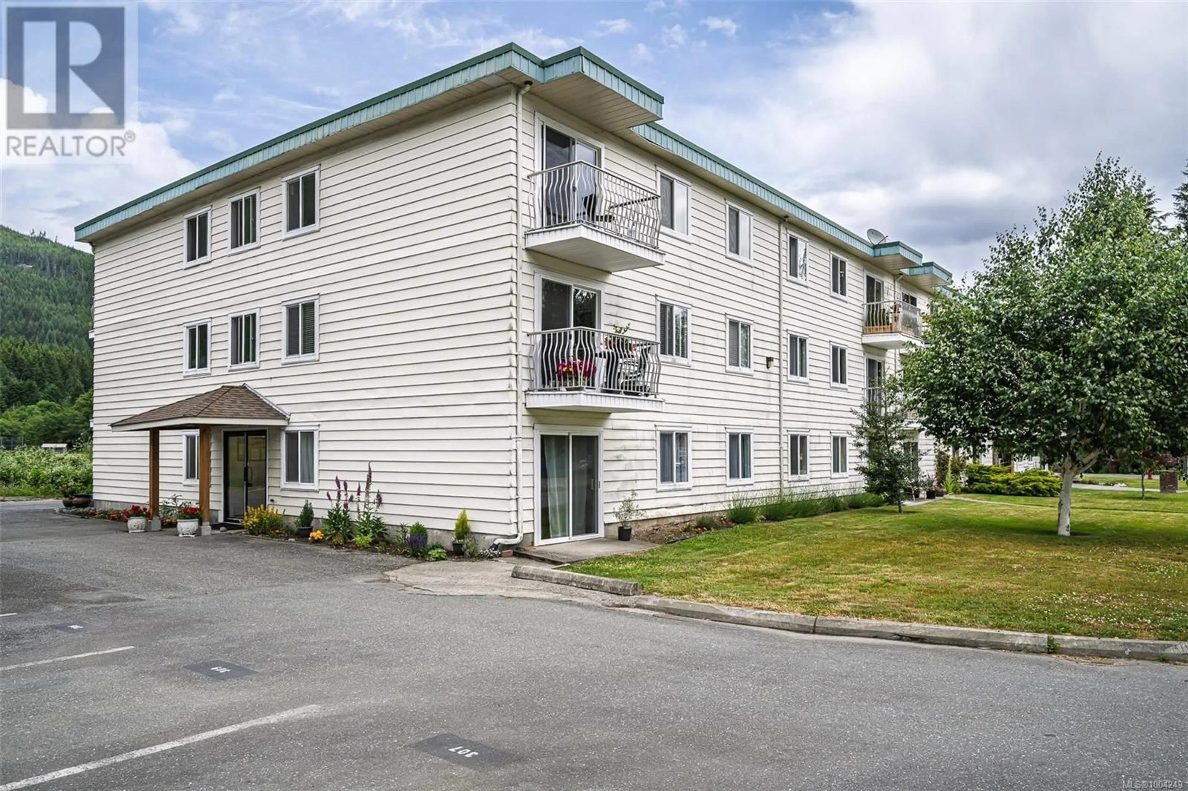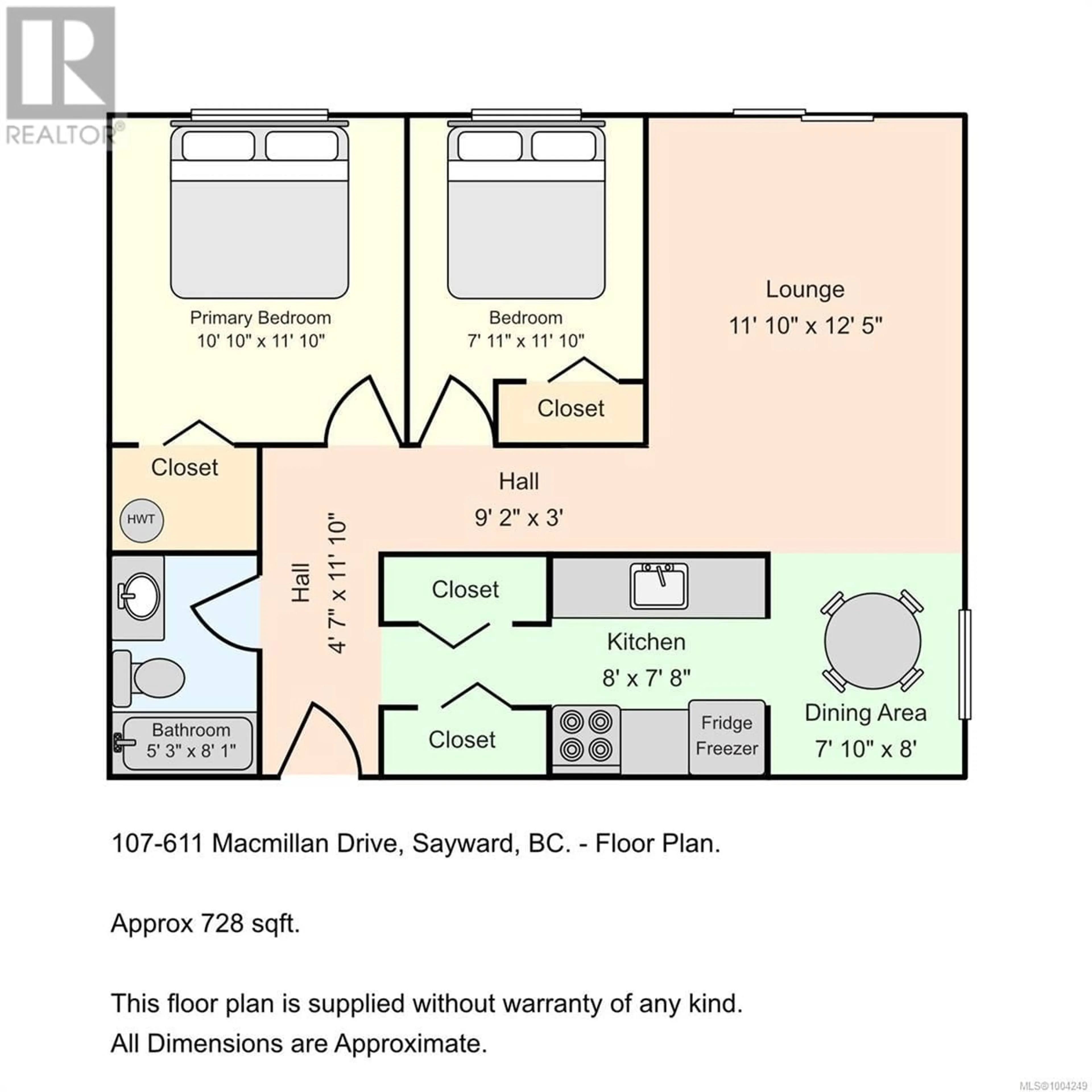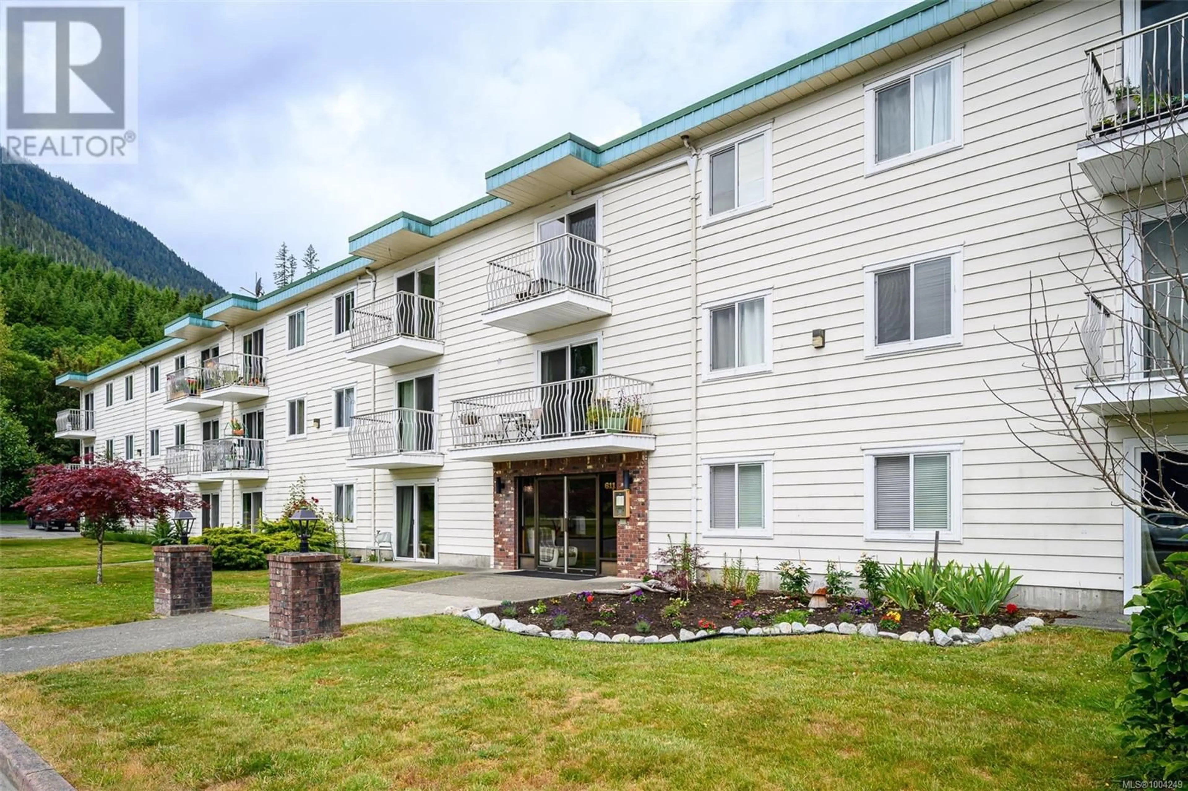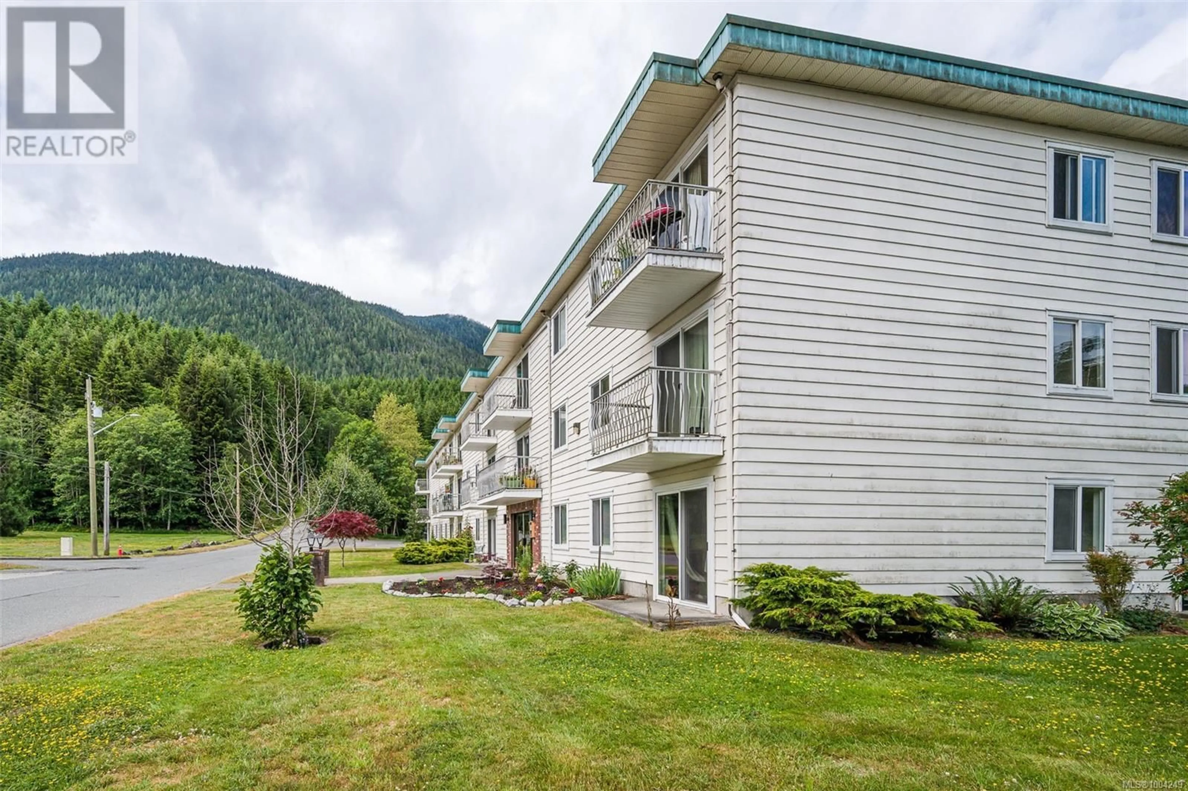107 - 611 MACMILLAN DRIVE, Sayward, British Columbia V0P1R0
Contact us about this property
Highlights
Estimated valueThis is the price Wahi expects this property to sell for.
The calculation is powered by our Instant Home Value Estimate, which uses current market and property price trends to estimate your home’s value with a 90% accuracy rate.Not available
Price/Sqft$199/sqft
Monthly cost
Open Calculator
Description
Welcome home to this ground floor bright corner unit in the Sayward Towers. This 2 bedroom 1 bath condo is ready for a new owner it has been freshly painted as well as new lighting and fixtures. Affordable living , great location just minutes from the Medical Clinic , Vancouver Island Regional Library , Rec Center ,park , school and Marina. Sayward is the gateway to the Eco- Tourism of the North Island. It is also exempt from the Foreign Buyer Ban in effect in BC. Quick Possession is possible (id:39198)
Property Details
Interior
Features
Main level Floor
Kitchen
7'8 x 8Bathroom
8'1 x 5'3Bedroom
11'10 x 7'11Primary Bedroom
11'10 x 10'10Exterior
Parking
Garage spaces -
Garage type -
Total parking spaces 1
Condo Details
Inclusions
Property History
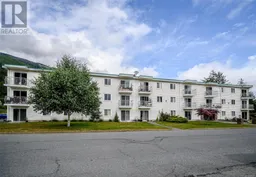 21
21
