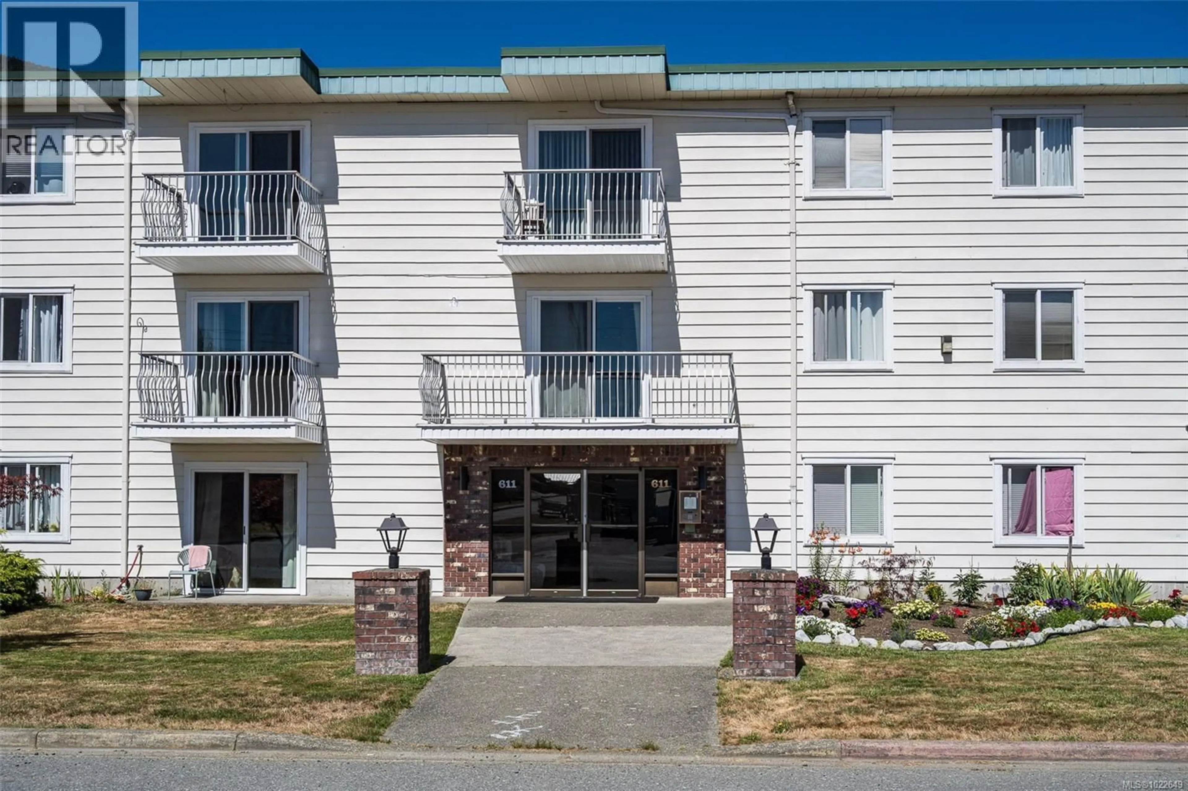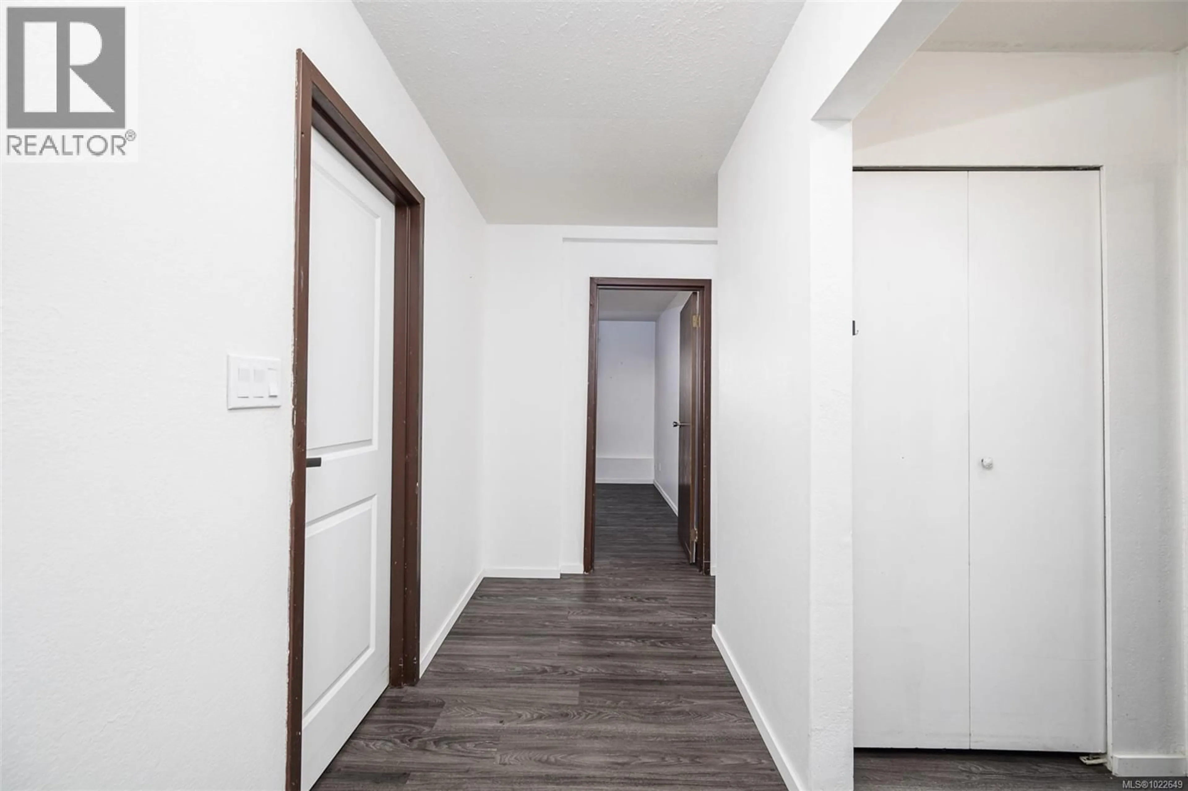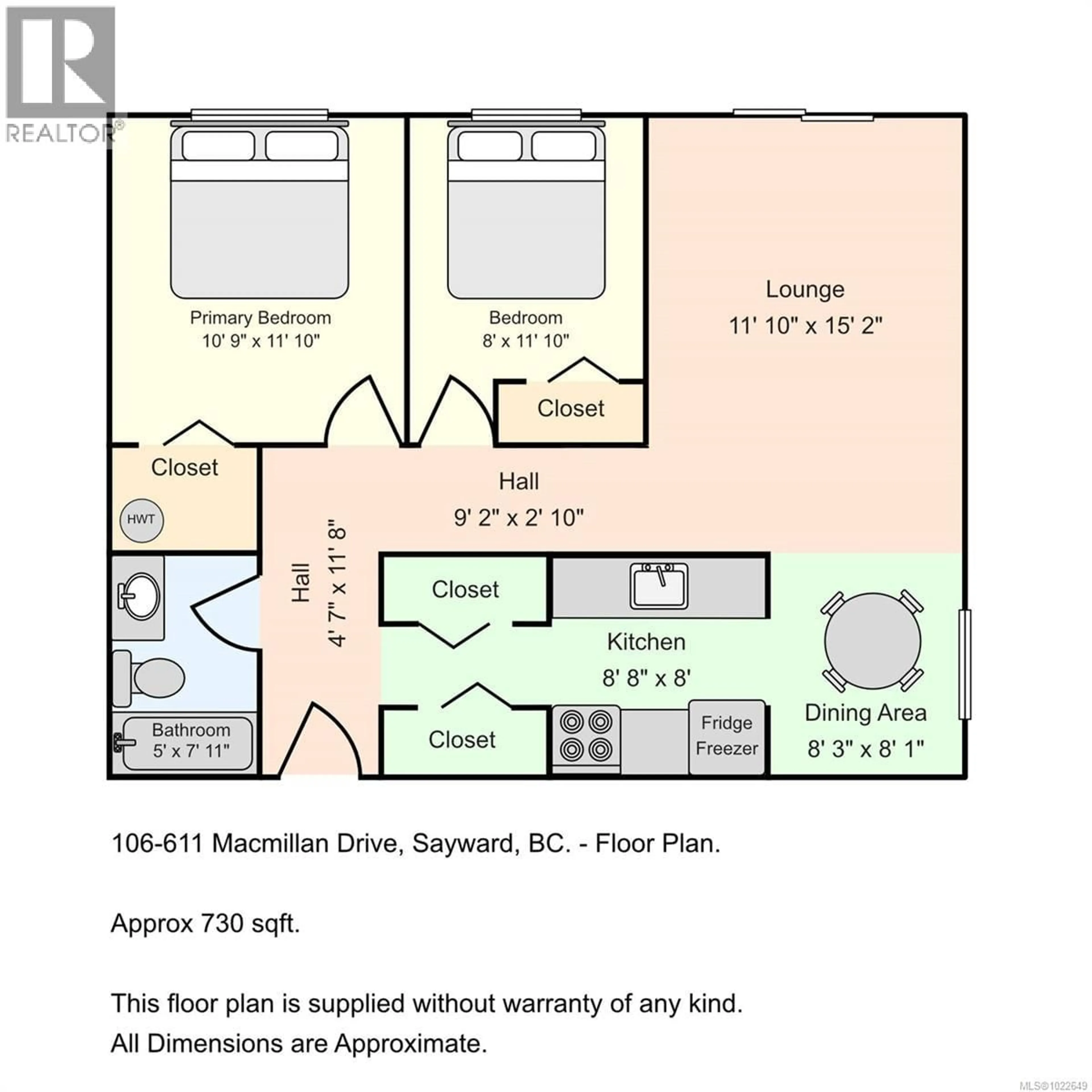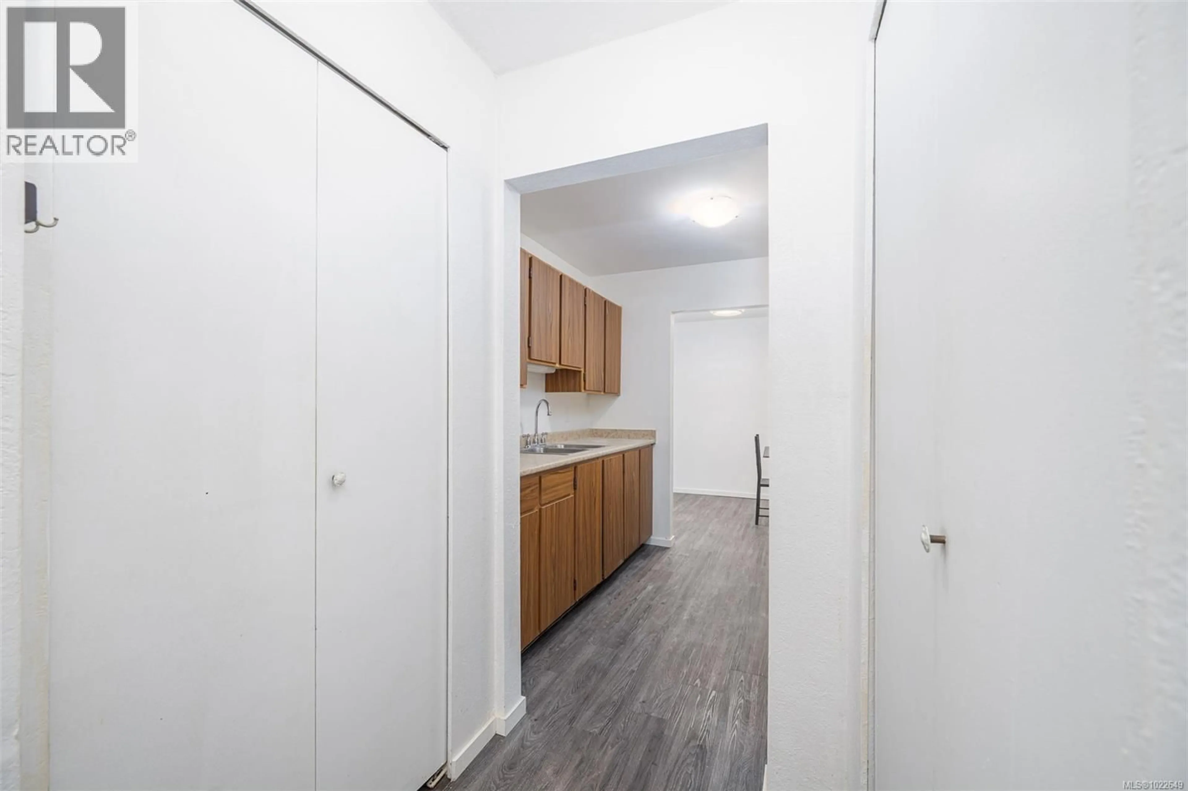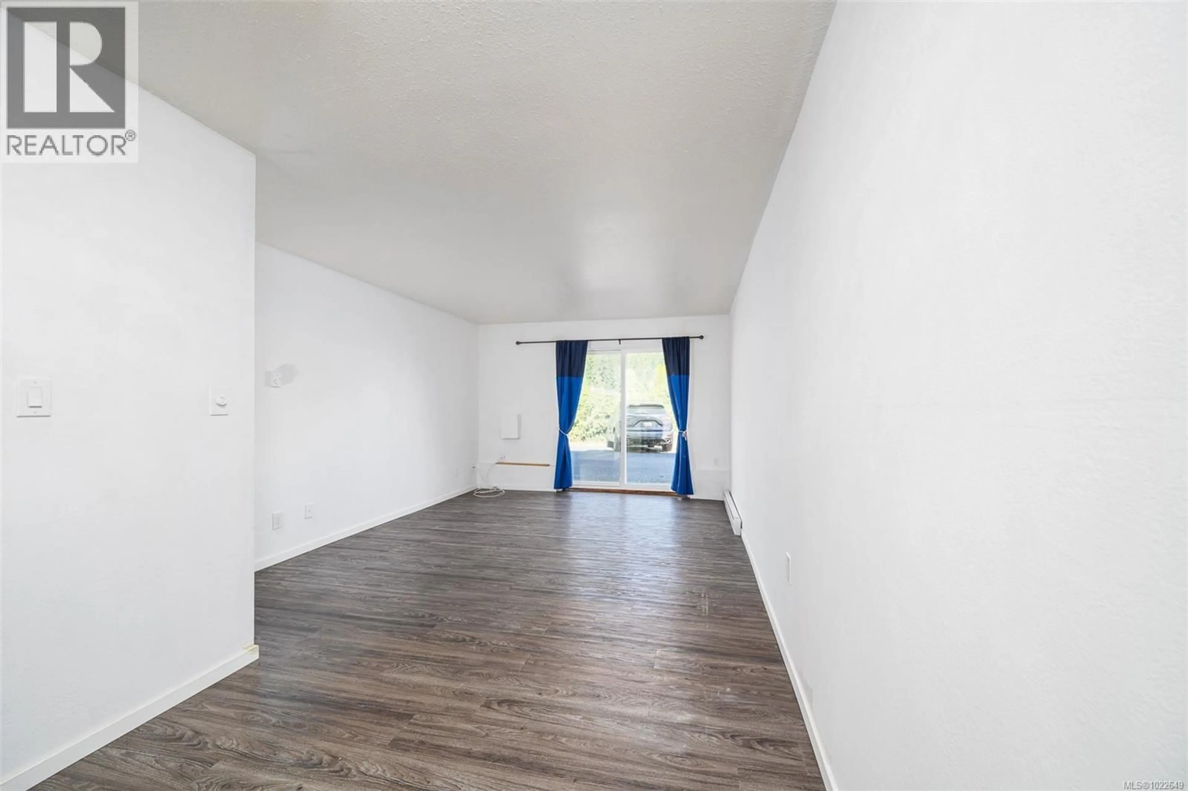106 - 611 MACMILLAN DRIVE, Sayward, British Columbia V0P1R0
Contact us about this property
Highlights
Estimated valueThis is the price Wahi expects this property to sell for.
The calculation is powered by our Instant Home Value Estimate, which uses current market and property price trends to estimate your home’s value with a 90% accuracy rate.Not available
Price/Sqft$183/sqft
Monthly cost
Open Calculator
Description
Great location with the ground level condo in the Sayward Towers located in the Village of Sayward. This 2 bedroom 1 bath condo faces out to the back of the building with a nice mountain view. Has newer vinyl flooring and stainless steel appliances. Best location for the in house shared laundry room and storage locker. Good location just a few steps to the Rec Center , Vancouver Regional Library , local clinic , the Elementary School and all the Emergency services. Quick Possession. Sayward has become an increasingly popular place to call home. with Nature at your back door. (id:39198)
Property Details
Interior
Features
Main level Floor
Bathroom
Primary Bedroom
10'8 x 11'9Bedroom
11'6 x 8Dining room
8'7 x 8Exterior
Parking
Garage spaces -
Garage type -
Total parking spaces 106
Condo Details
Inclusions
Property History
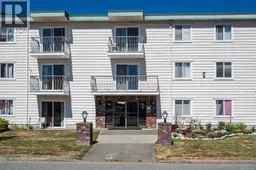 20
20
