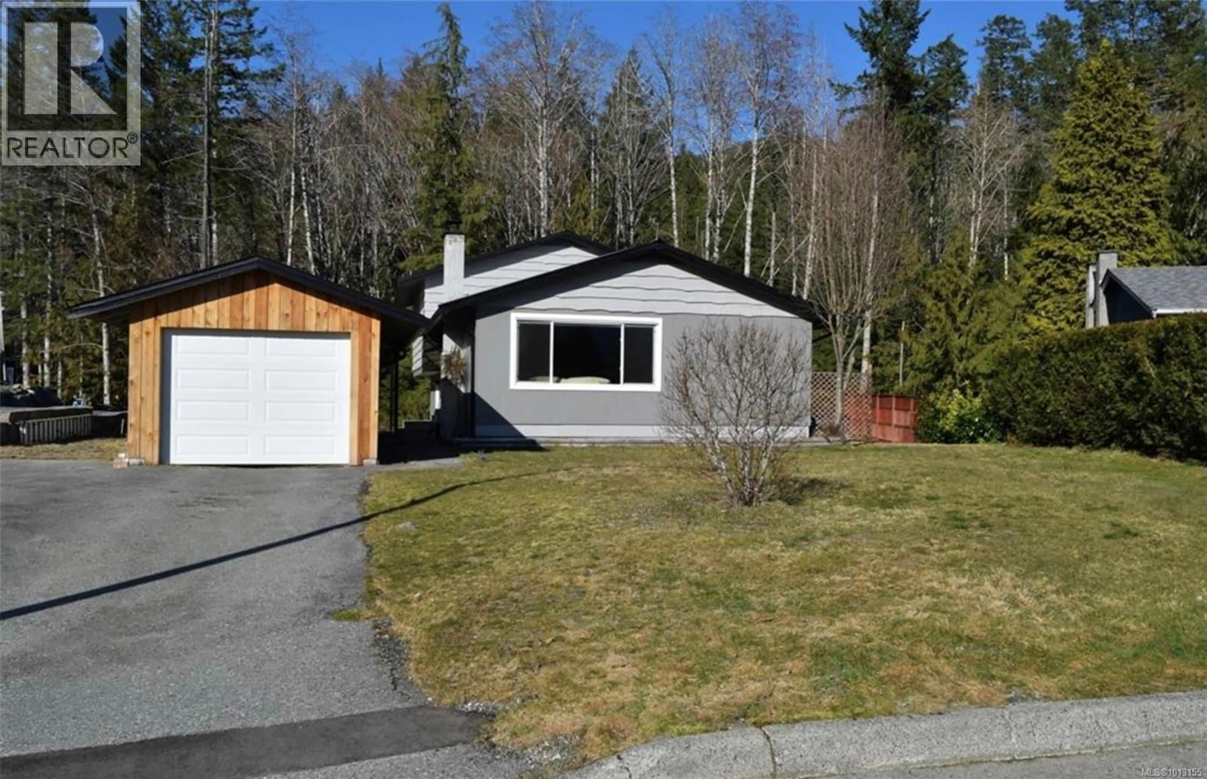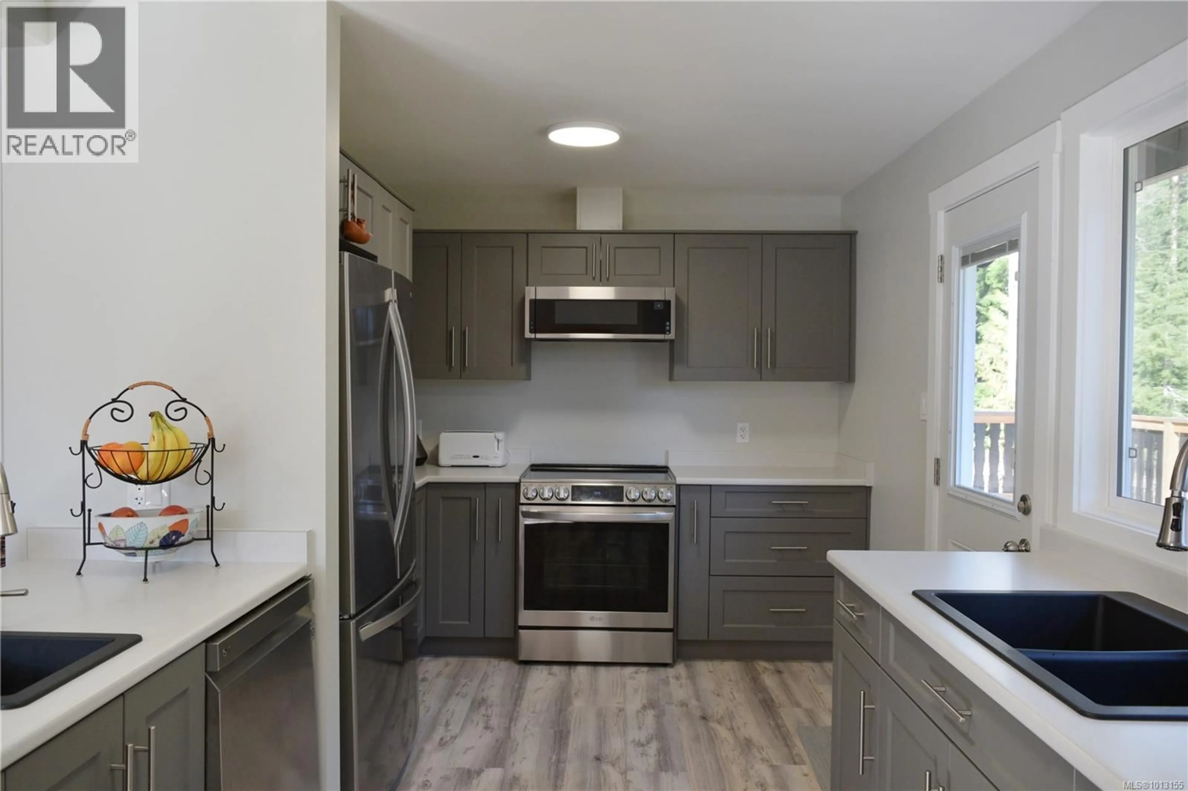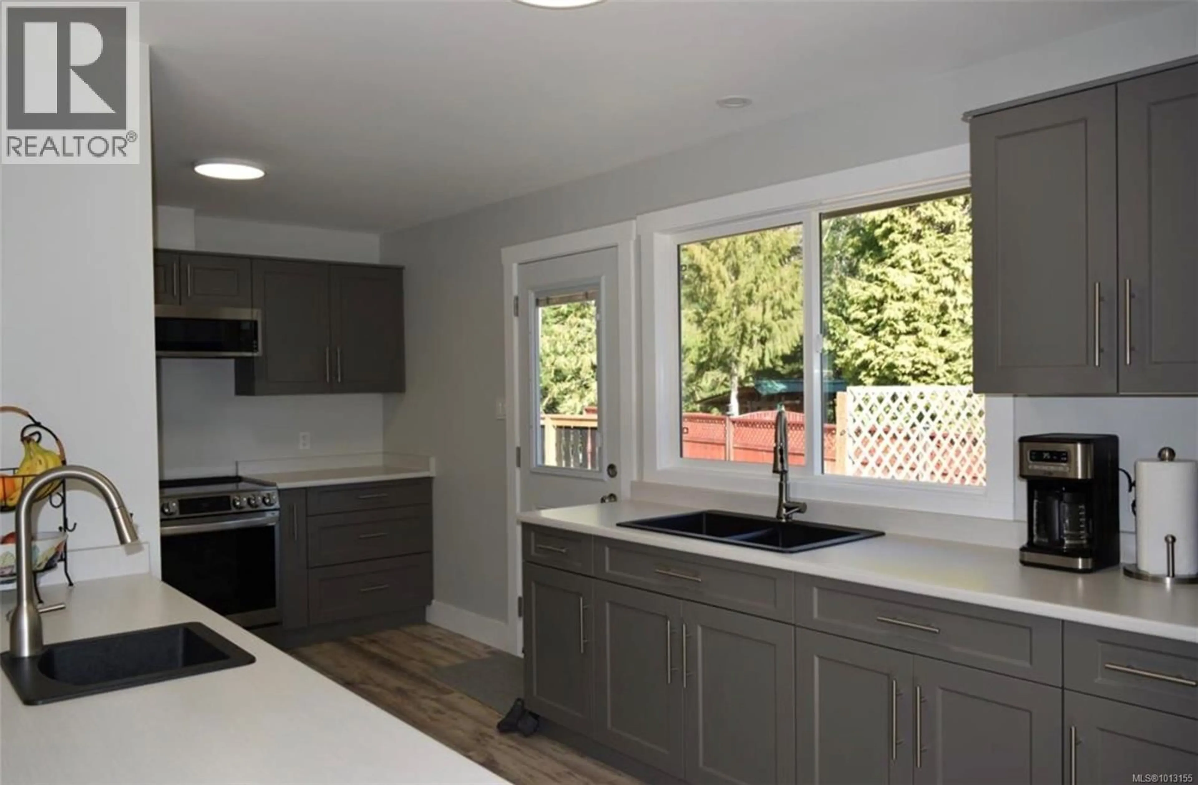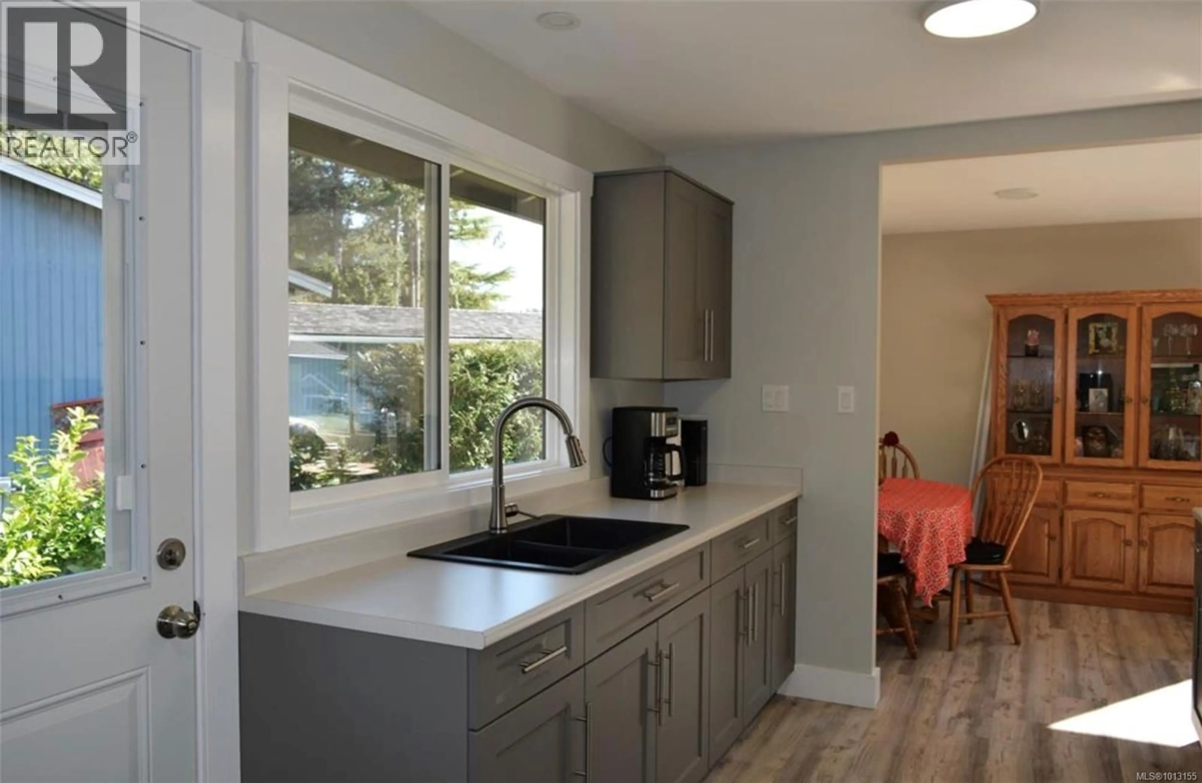630 DOGWOOD DRIVE, Gold River, British Columbia V0P1G0
Contact us about this property
Highlights
Estimated valueThis is the price Wahi expects this property to sell for.
The calculation is powered by our Instant Home Value Estimate, which uses current market and property price trends to estimate your home’s value with a 90% accuracy rate.Not available
Price/Sqft$268/sqft
Monthly cost
Open Calculator
Description
Renovated from top to bottom, this move-in ready home is sure to impress. The main floor has been opened up to highlight stunning mountain views through large windows that fill the space with natural light. The modern kitchen offers new appliances, dual sinks, and an 8ft island perfect for cooking and entertaining. A new heat pump and wood insert keep things cozy. Upstairs features 3 bedrooms and a fully updated main bath, while the lower level includes a large bedroom, den, laundry room, and 3pc bath. Updates throughout include vinyl flooring, windows, trim, paint, interior doors, recessed lighting, and outlets. Outside, there is a one-car garage with electric door and a side deck off the kitchen that is ideal for BBQs or relaxing. Book your showing today, you won’t be disappointed! (id:39198)
Property Details
Interior
Features
Lower level Floor
Bathroom
Bedroom
11'10 x 14'8Laundry room
Den
8'4 x 8'5Exterior
Parking
Garage spaces -
Garage type -
Total parking spaces 2
Property History
 23
23




