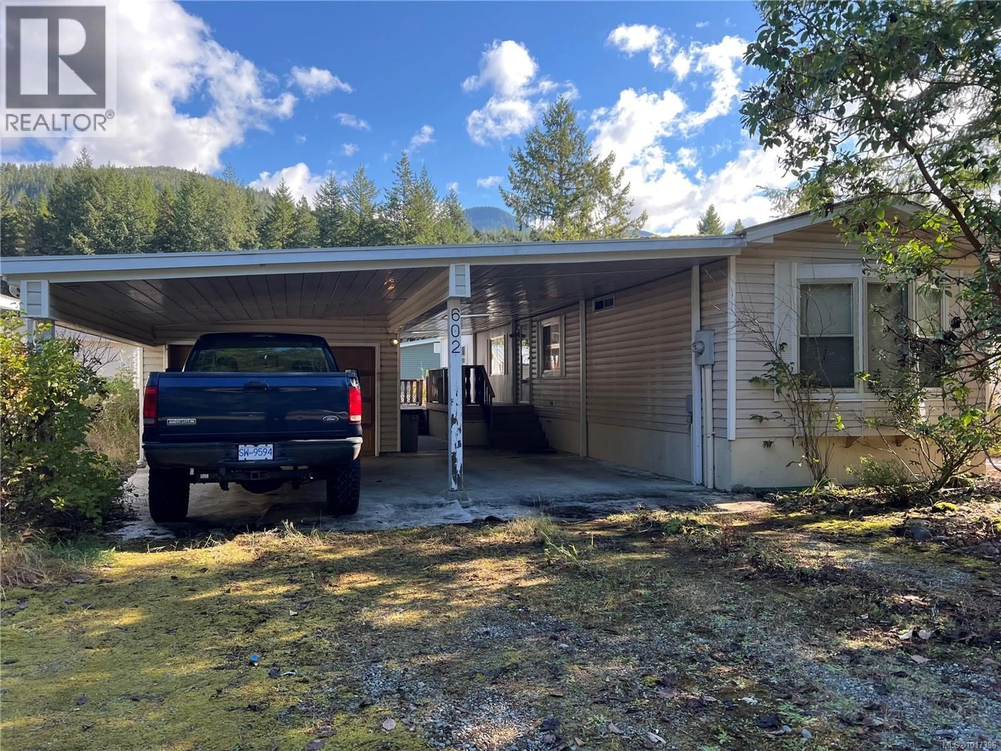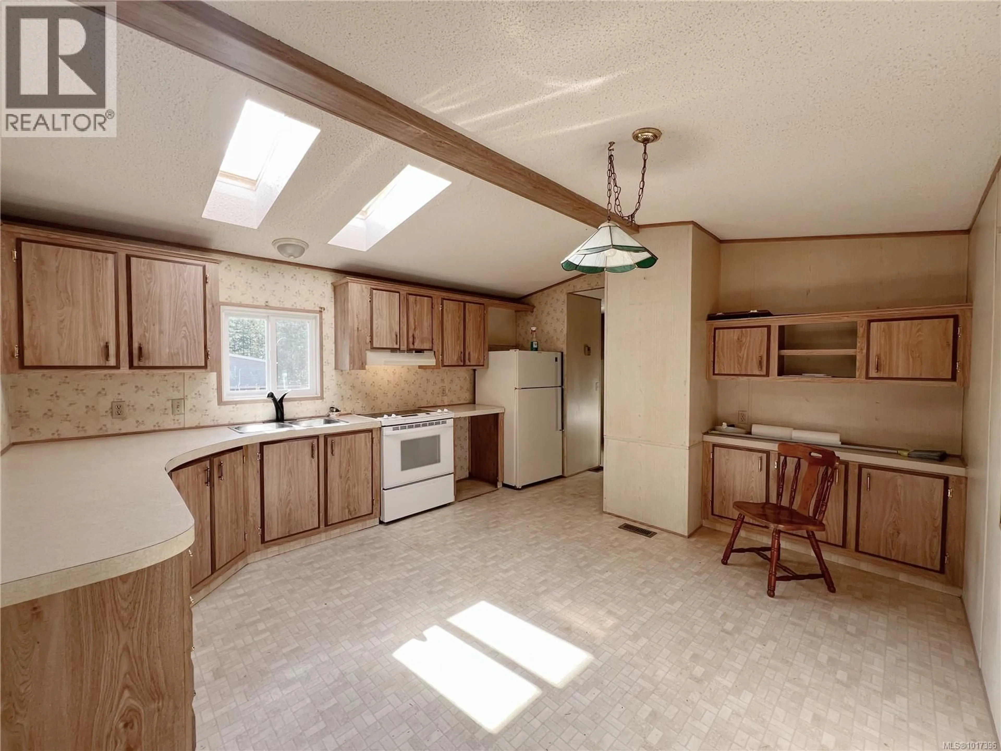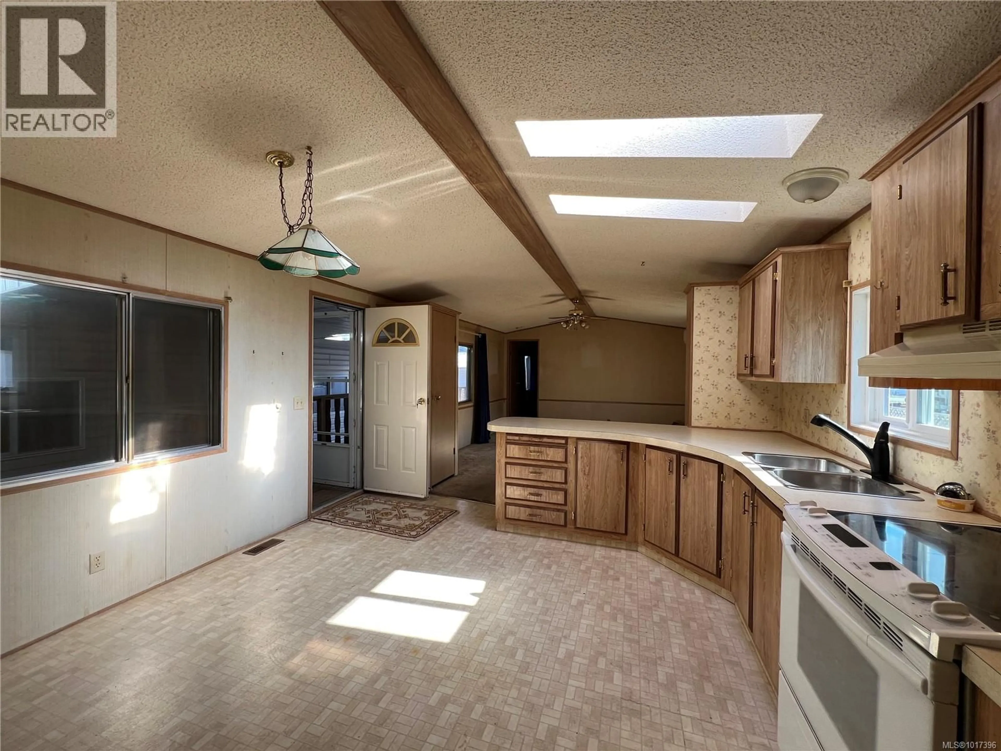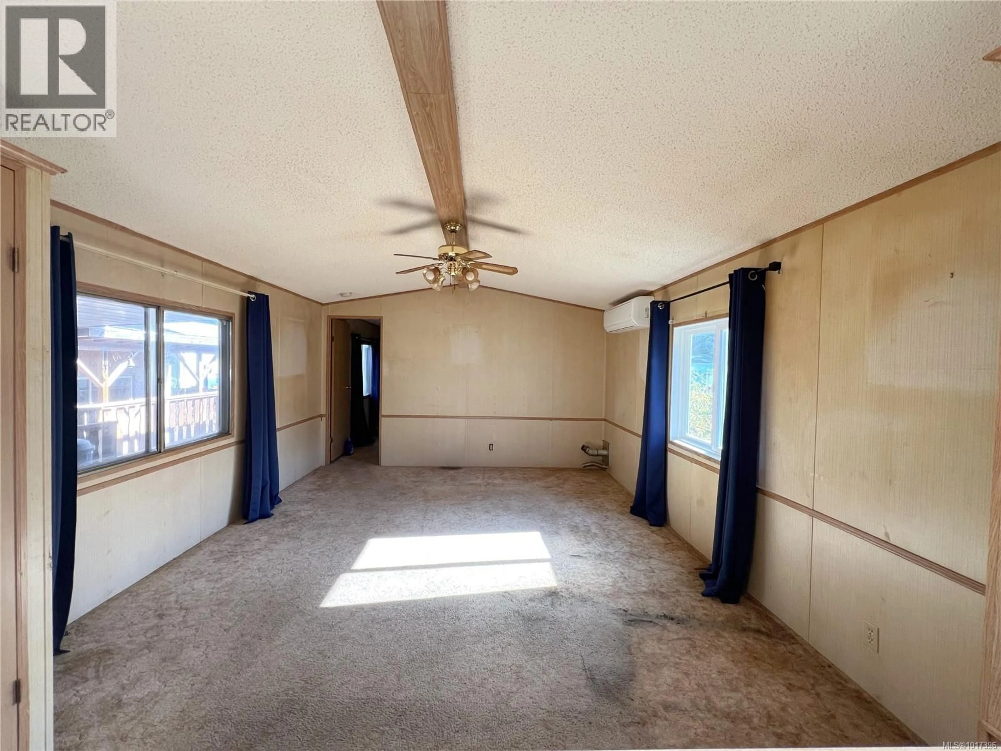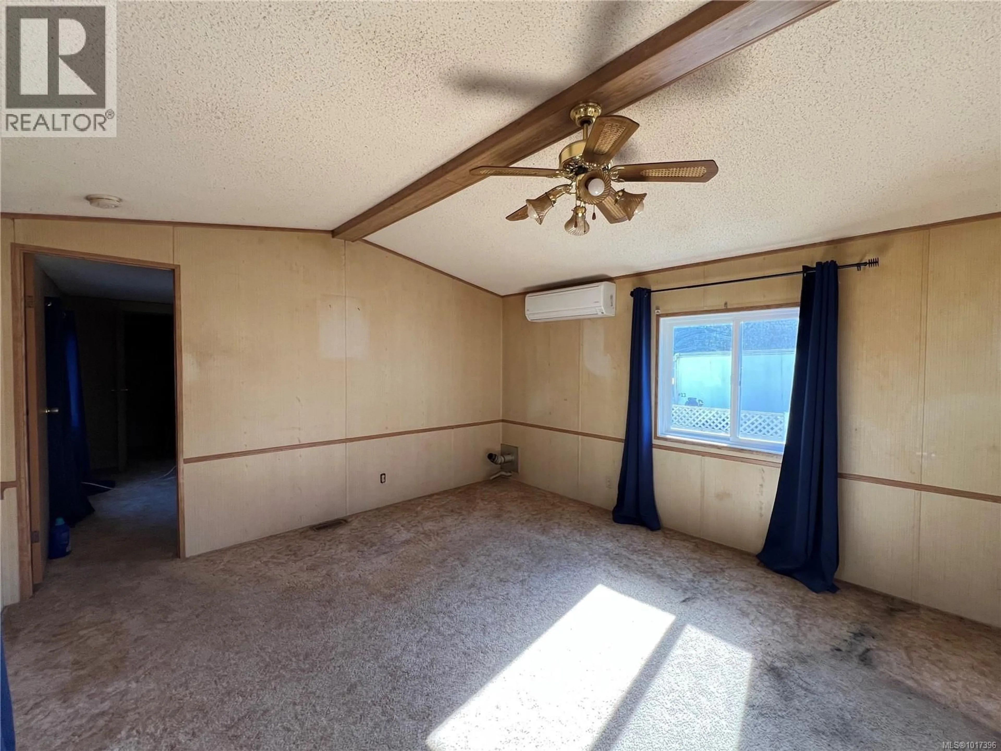602 MATCHLEE DRIVE, Gold River, British Columbia V0P1G0
Contact us about this property
Highlights
Estimated valueThis is the price Wahi expects this property to sell for.
The calculation is powered by our Instant Home Value Estimate, which uses current market and property price trends to estimate your home’s value with a 90% accuracy rate.Not available
Price/Sqft$254/sqft
Monthly cost
Open Calculator
Description
This affordable home offers comfortable living with a smart layout. Inside, the spacious kitchen and living room provide an open, welcoming feel. The primary bedroom with ensuite is located at one end of the home for privacy, while the second bedroom is situated at the opposite end which is ideal for guests, family, or a home office. Outside, the property offers excellent workspace and storage options, including a single-car garage with an attached workshop, an oversized carport, and a large deck perfect for outdoor relaxation. The yard has been neglected but has great potential; with a little care, it could easily be restored to its former charm, complete with rock-lined garden areas. Updates include several vinyl windows, a new furnace installed in 2017, and a heat pump added in 2021 for year-round comfort and efficiency. A great opportunity to build value and make it your own! CSA#456255 (id:39198)
Property Details
Interior
Features
Other Floor
Workshop
9'4 x 13'1Exterior
Parking
Garage spaces -
Garage type -
Total parking spaces 1
Property History
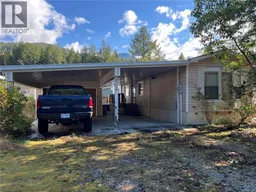 21
21
