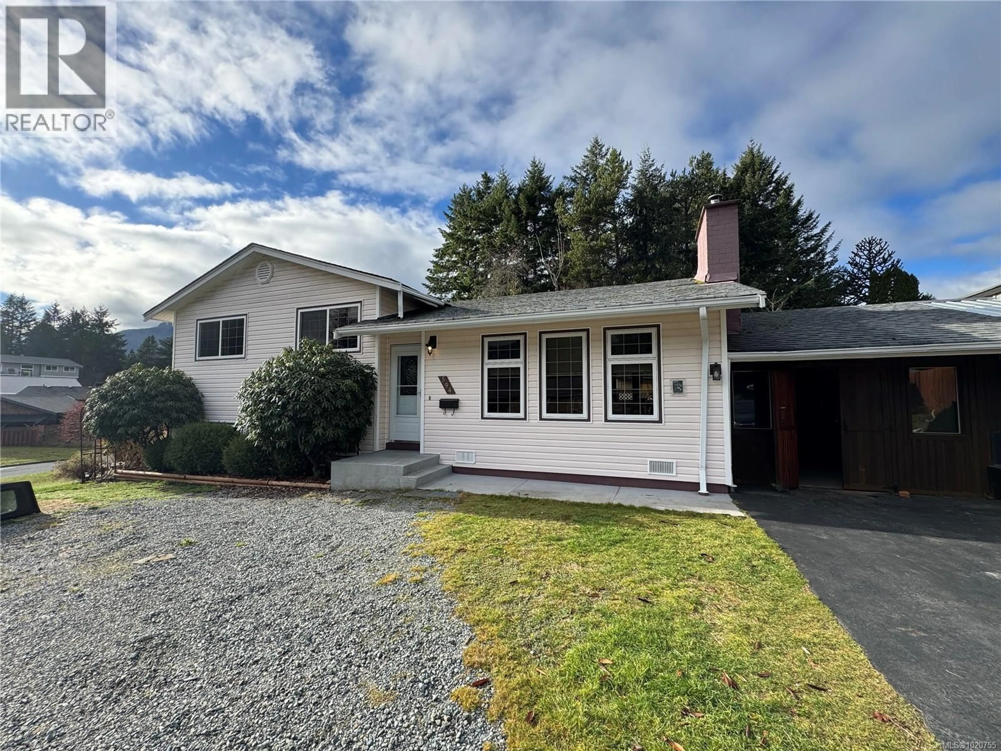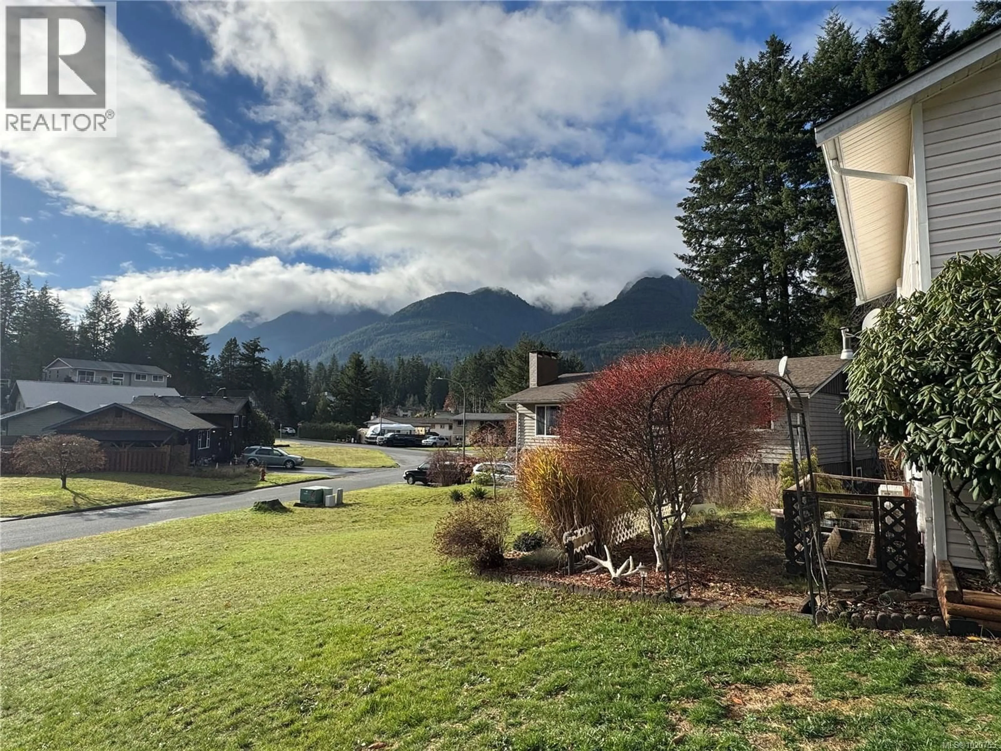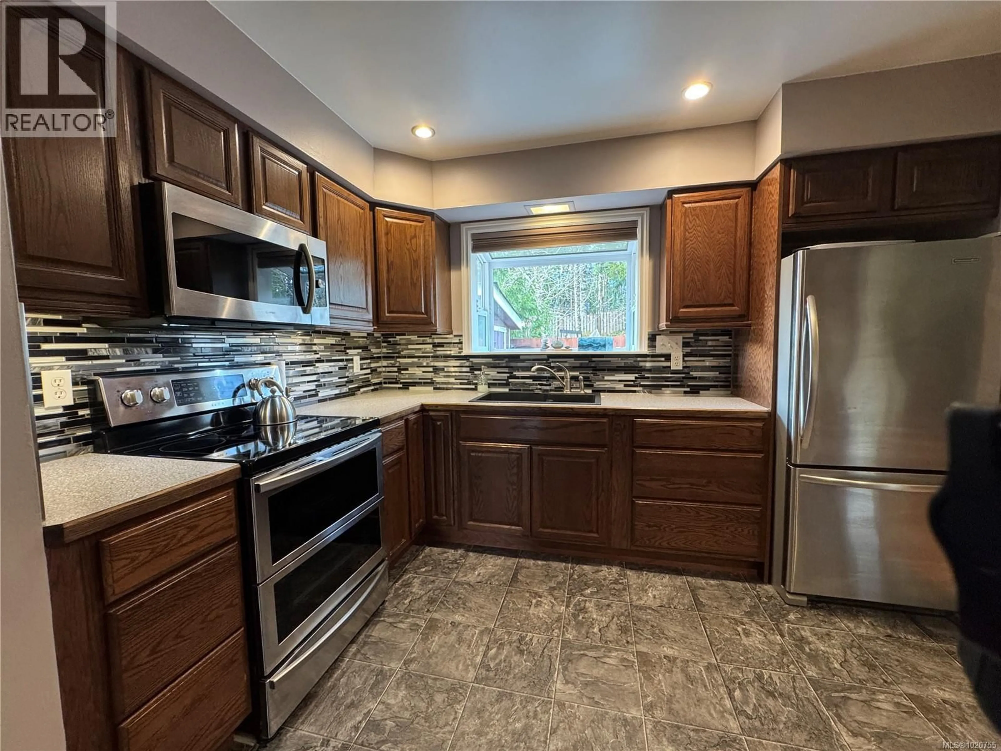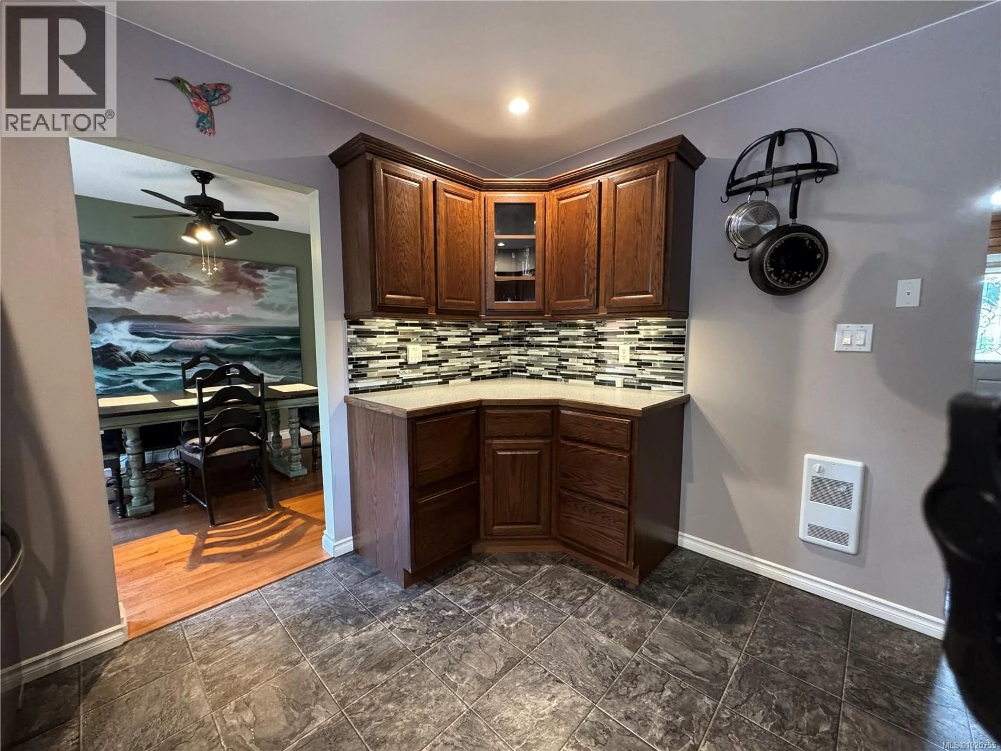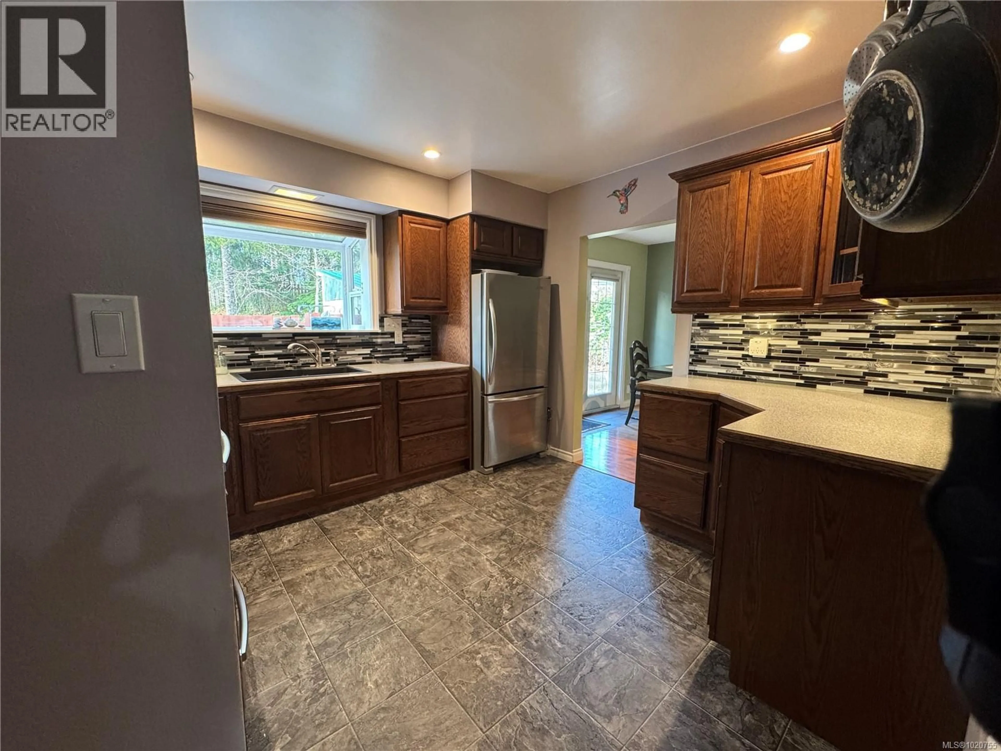594 HUMMINGBIRD LANE, Gold River, British Columbia V0P1G0
Contact us about this property
Highlights
Estimated valueThis is the price Wahi expects this property to sell for.
The calculation is powered by our Instant Home Value Estimate, which uses current market and property price trends to estimate your home’s value with a 90% accuracy rate.Not available
Price/Sqft$264/sqft
Monthly cost
Open Calculator
Description
Inviting and tastefully updated, this split-level home offers comfort and versatility on a sunny .17-acre lot in the beautiful west coast village of Gold River—gateway to Nootka Sound. Enjoy a low-maintenance backyard with a patio, raised gardens, a 16×6 storage shed, and a 200+ sq. ft. workshop. Inside, the spacious kitchen provides abundant cabinets and counter space, flowing into a dining room with easy access to the yard. The huge living room features a cozy wood-burning fireplace, while vinyl windows and a heat pump ensure year-round efficiency. With 3 bedrooms and 2 baths, plus a downstairs family room and flexible den ideal for guests, an office, or hobbies, this home offers exceptional space. Ample storage throughout, lovely gardens and shrubs, and plenty of parking add to the appeal. Close to schools and amenities, this is West Coast living at its finest. (id:39198)
Property Details
Interior
Features
Other Floor
Workshop
11'11 x 19'2Exterior
Parking
Garage spaces -
Garage type -
Total parking spaces 2
Property History
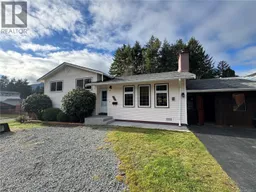 28
28
