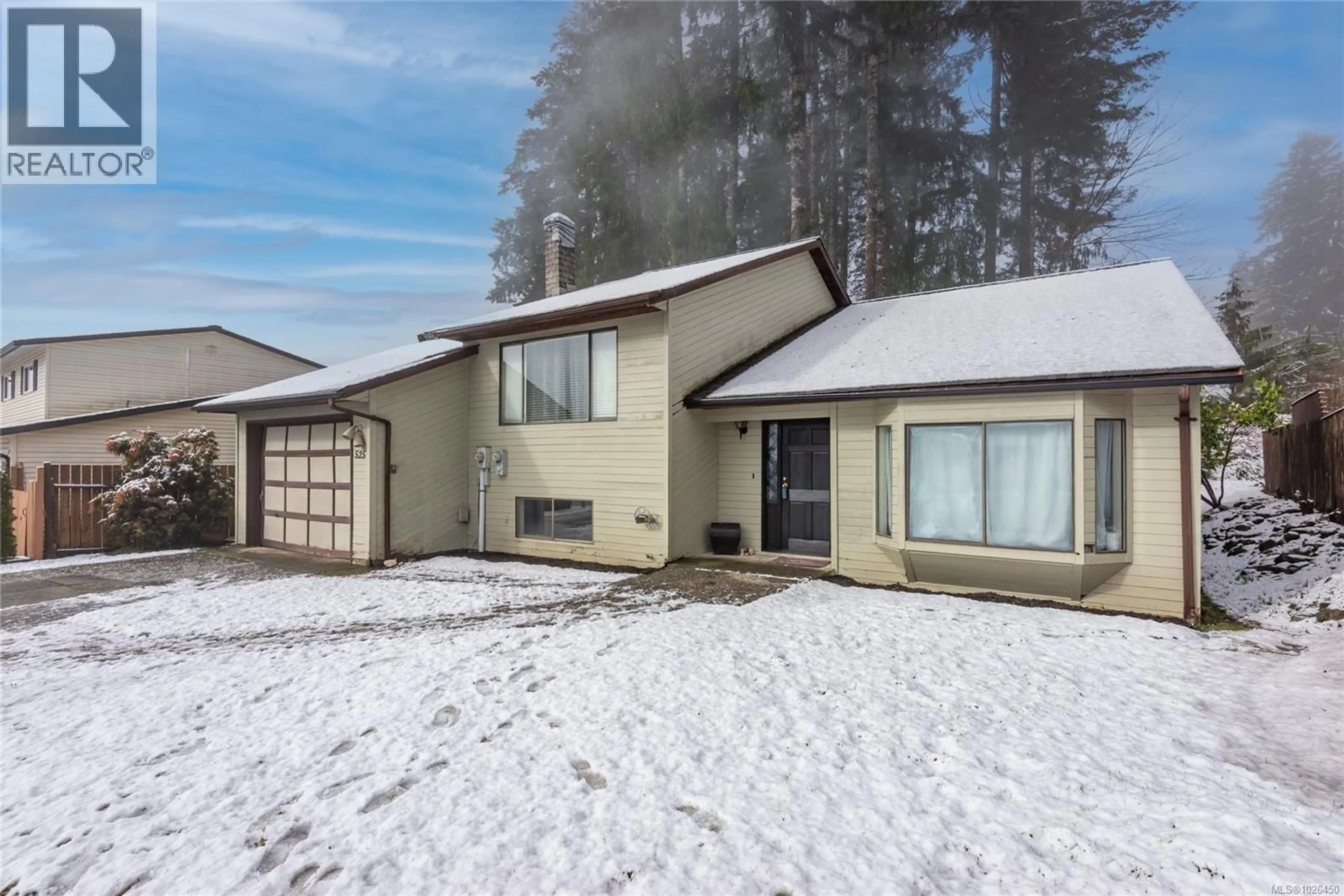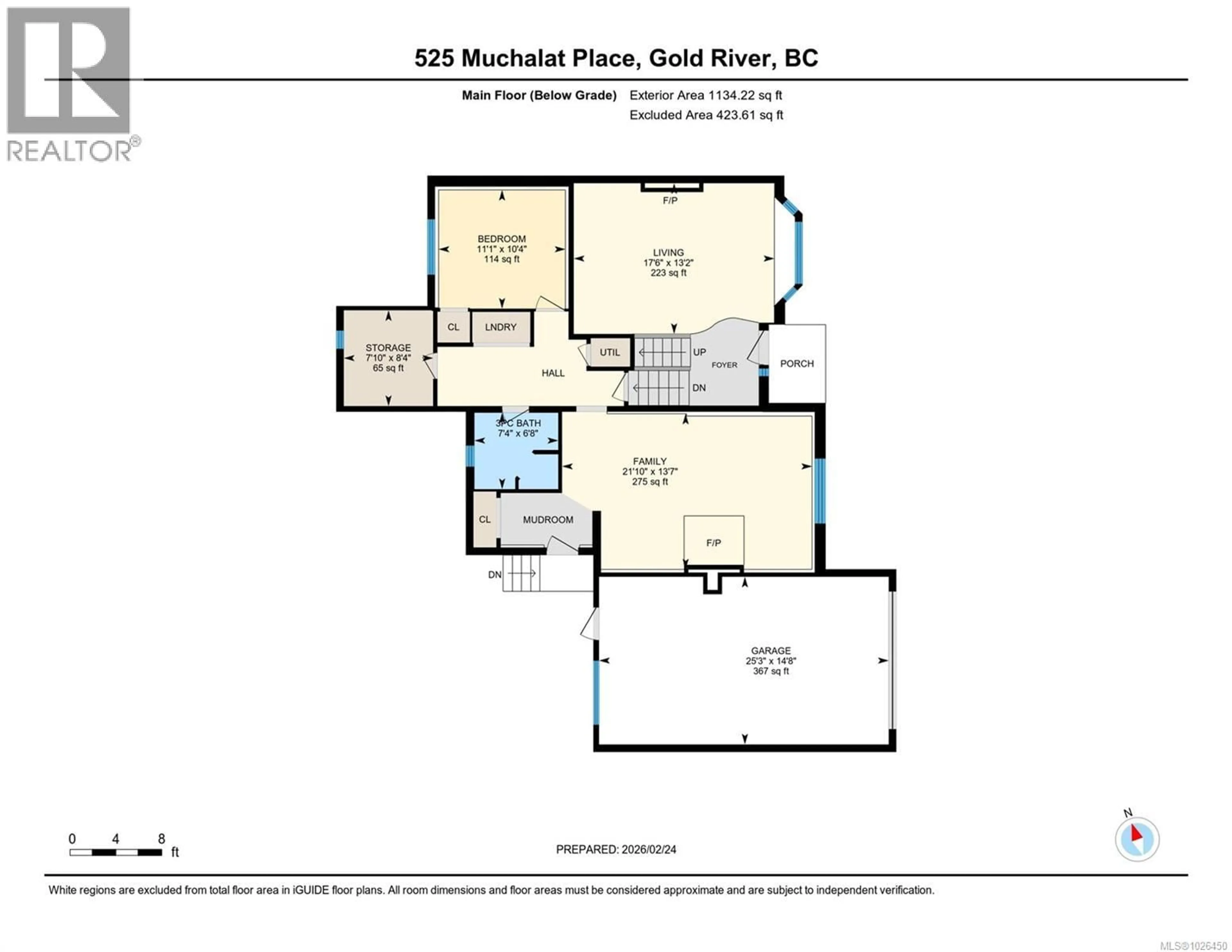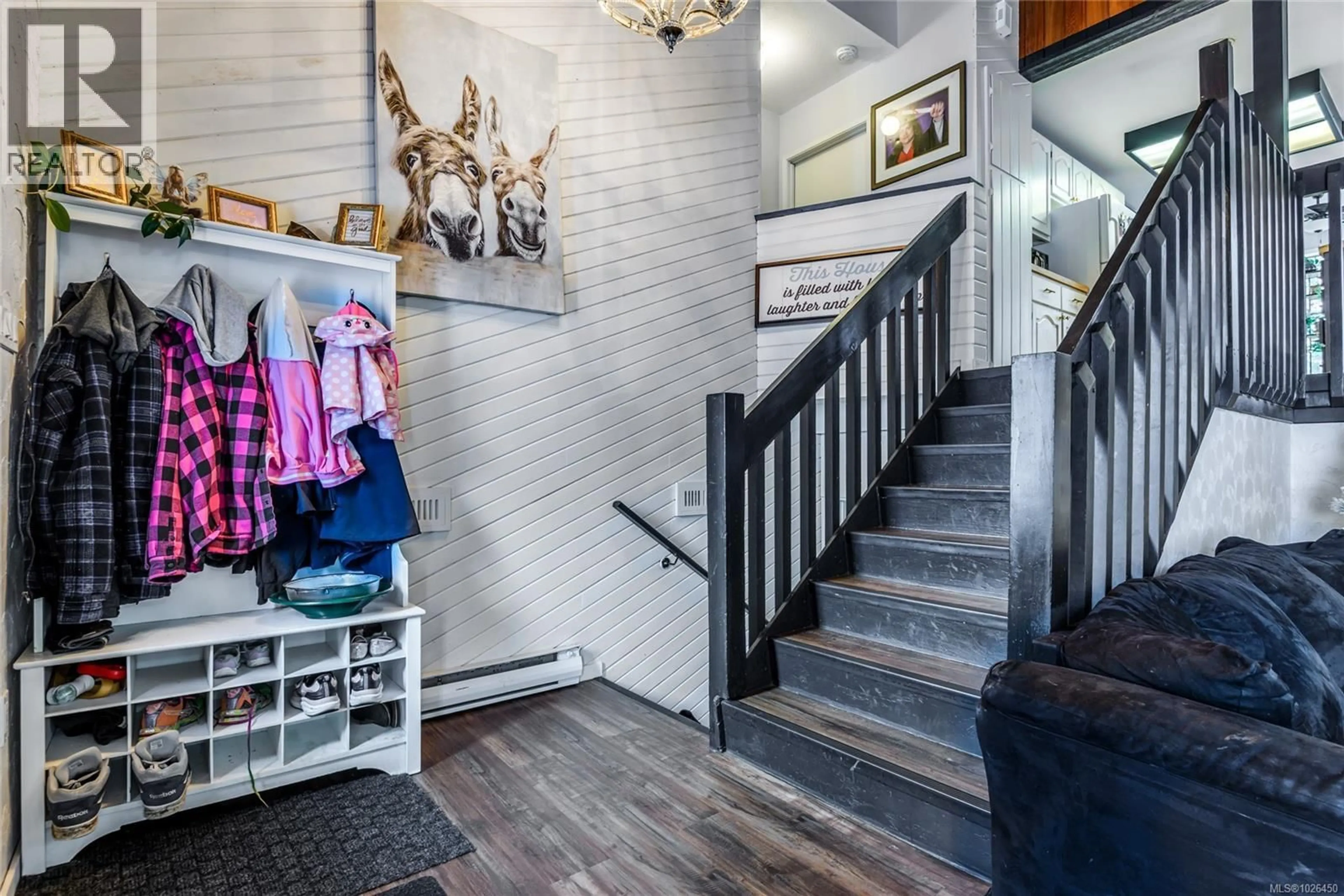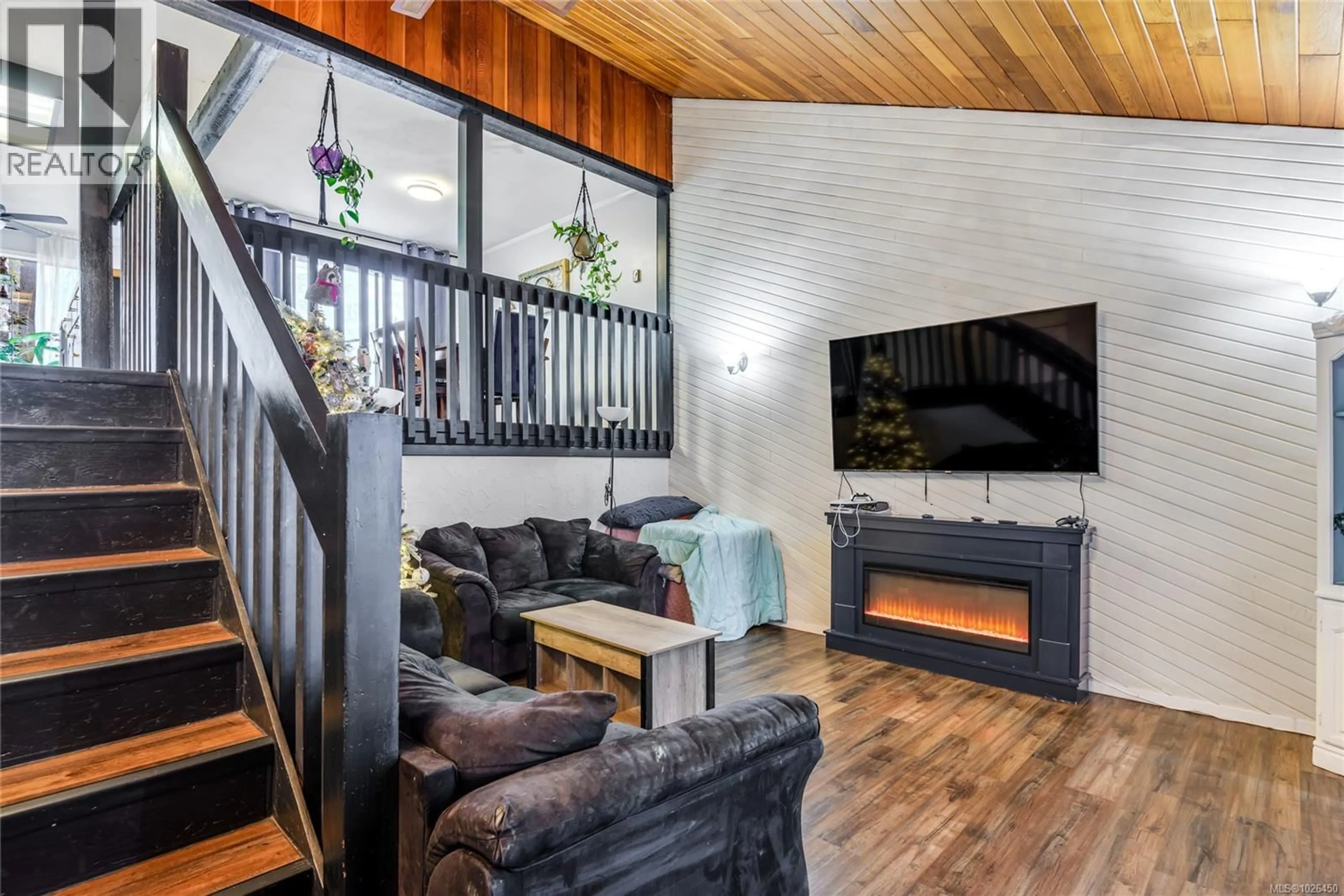525 MUCHALAT COURT, Gold River, British Columbia V0P1G0
Contact us about this property
Highlights
Estimated valueThis is the price Wahi expects this property to sell for.
The calculation is powered by our Instant Home Value Estimate, which uses current market and property price trends to estimate your home’s value with a 90% accuracy rate.Not available
Price/Sqft$213/sqft
Monthly cost
Open Calculator
Description
Welcome to this unique, custom-built 3-bedroom, 2-bathroom chalet-style home tucked away in a quiet cul-de-sac. Approximately 1500 sq ft of thoughtfully designed living space, this house is full of charm and character. Step in the front door and you'll be greeted by vaulted ceilings and rich wood interior finishes that create a warm, inviting atmosphere. The upper level features a functional spacious kitchen & a bright dining area that overlooks the living room & covered deck, a perfect spot for entertaining or family meals. Also on the upper level are two generously sized bedrooms and a full spa like bathroom. The lower level offers more living space with a cozy family room centered around a woodstove, a third bedroom, a 3-piece bathroom, and a cold room for added storage or pantry space. Additional features include a single-car garage and a private backyard, ideal for relaxing or outdoor gatherings. This is not your average home. Come see the craftsmanship and character for yourself! Lots of potential downstairs for a inlaw suite of Air BNB (id:39198)
Property Details
Interior
Features
Main level Floor
Primary Bedroom
11'9 x 12'10Dining room
10'9 x 11'11Bathroom
10'9 x 5'10Bedroom
12'0 x 10'8Exterior
Parking
Garage spaces -
Garage type -
Total parking spaces 3
Property History
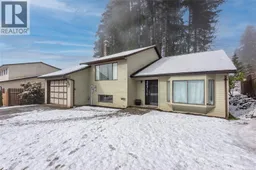 54
54
