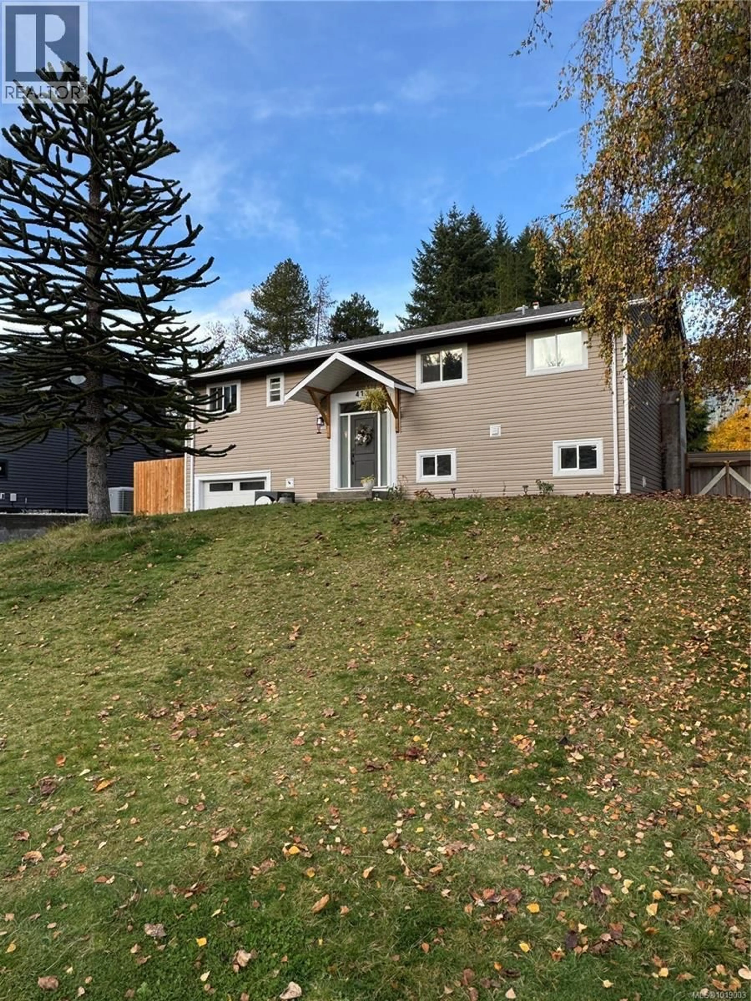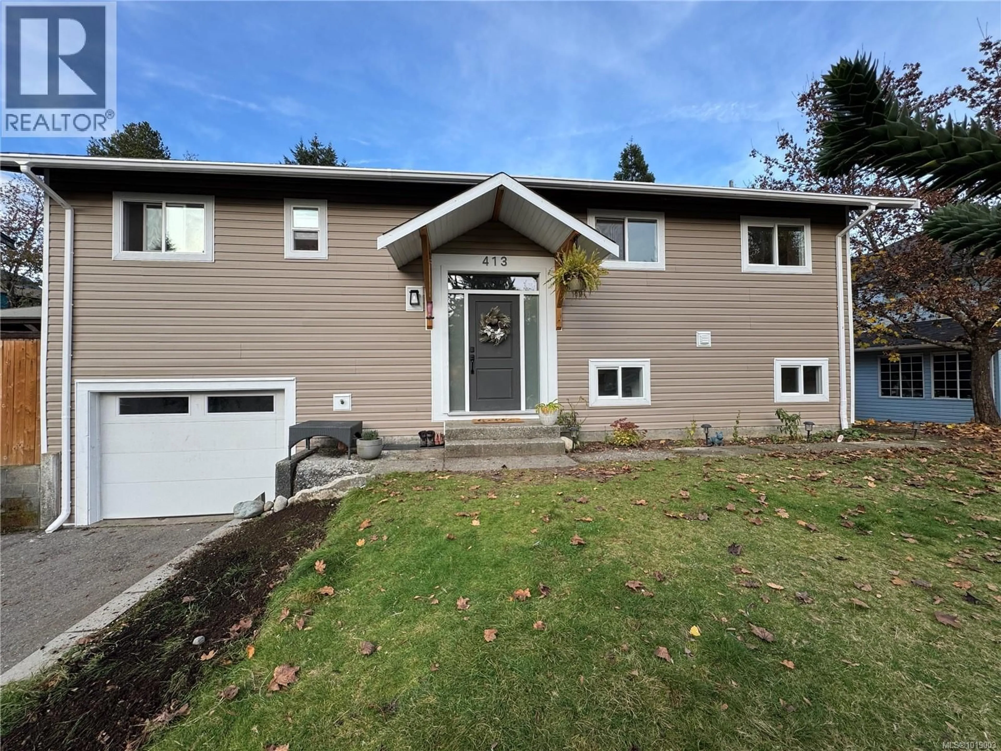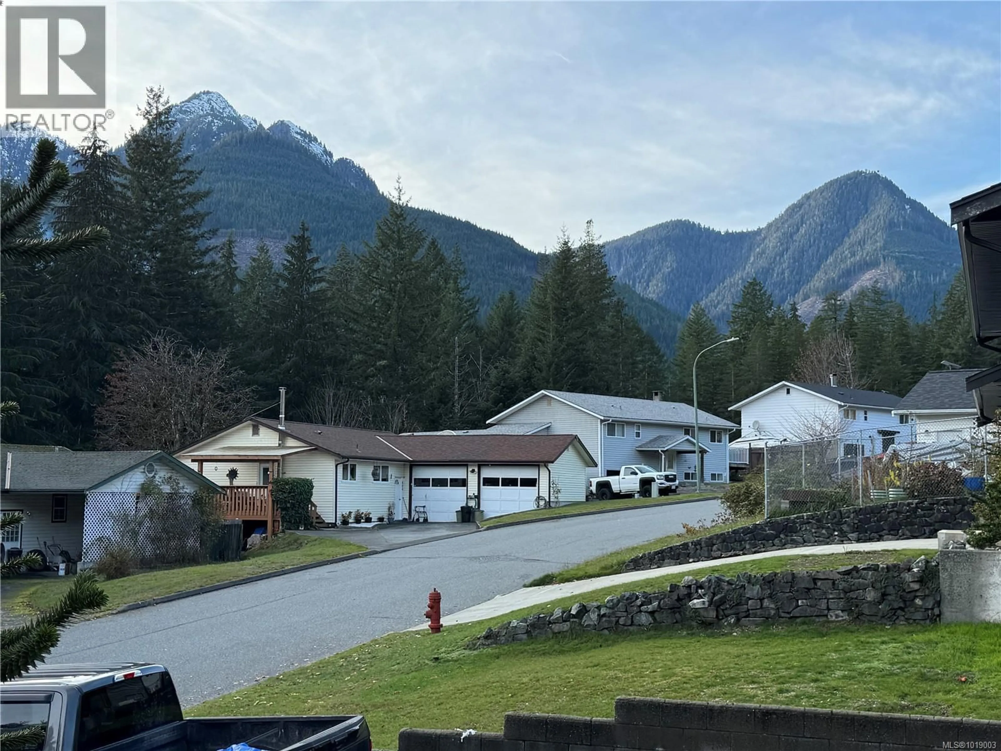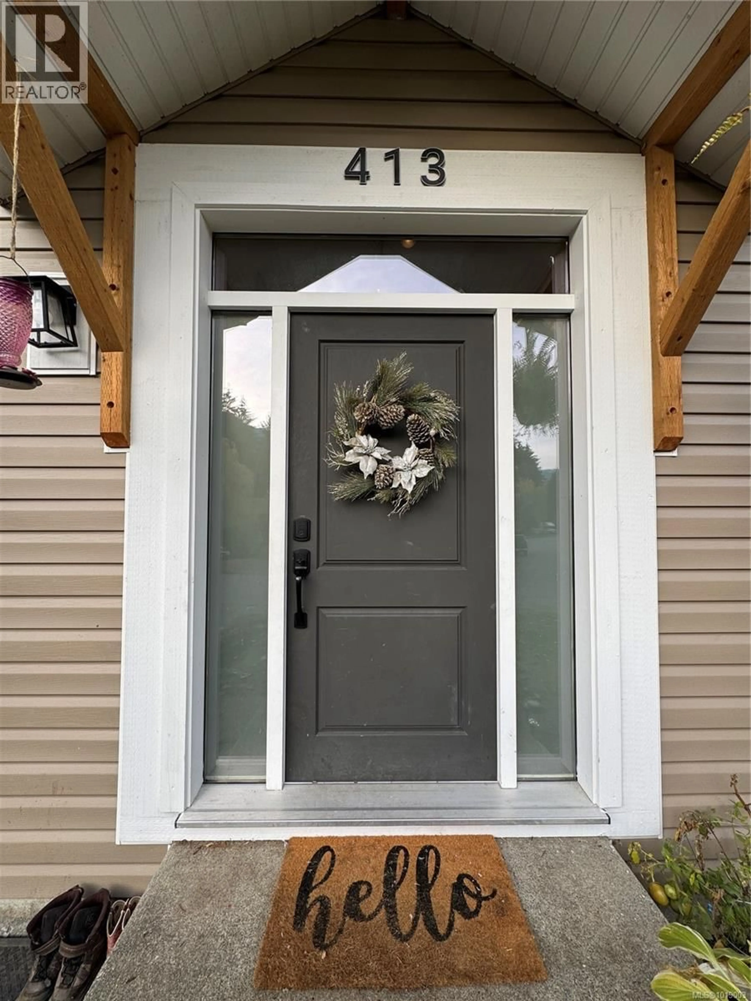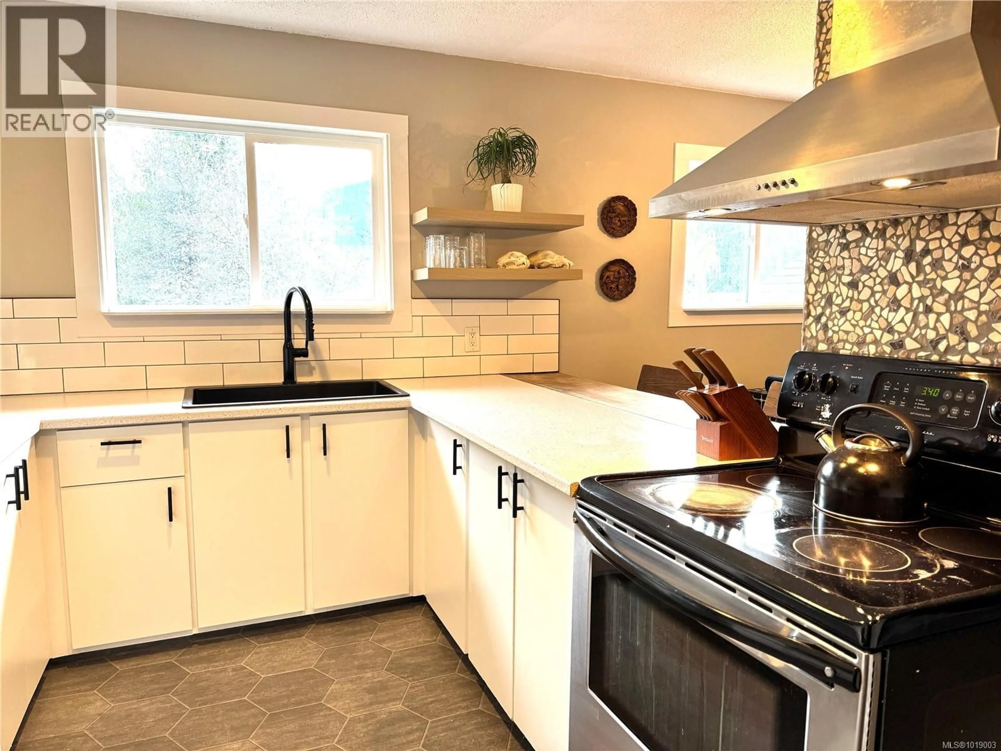413 CEDAR CRESCENT, Gold River, British Columbia V0P1G0
Contact us about this property
Highlights
Estimated valueThis is the price Wahi expects this property to sell for.
The calculation is powered by our Instant Home Value Estimate, which uses current market and property price trends to estimate your home’s value with a 90% accuracy rate.Not available
Price/Sqft$207/sqft
Monthly cost
Open Calculator
Description
Welcome to this beautifully remodeled 4-bedroom, 2-bath family home in the heart of Gold River. Perfectly blending modern style with a warm, homey feel, this contemporary gem offers comfort, functionality, and charm throughout. The bright, open-concept layout features all-new flooring, fixtures, and vinyl windows, with a stunning feature fireplace creating cozy ambiance in the living room. The brand-new kitchen shines with its live edge shelving, tile backsplash, sleek countertops and stone accent finishes. Both bathrooms have been tastefully updated, and the home includes new vinyl siding and an upgraded 200-amp electrical service. Step outside to a large deck overlooking the fully fenced backyard, access to park, complete with raised garden beds and extra storage. With a single-car garage, ample parking, and a great neighbourhood setting, this move-in ready home offers the perfect blend of style, comfort, and West Coast living. Arrange your private viewing today! (id:39198)
Property Details
Interior
Features
Lower level Floor
Other
7'6 x 3'5Other
5'7 x 6'3Laundry room
12'4 x 5'11Bathroom
Exterior
Parking
Garage spaces -
Garage type -
Total parking spaces 4
Property History
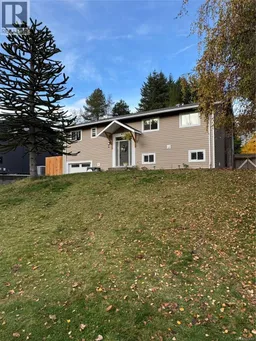 41
41
