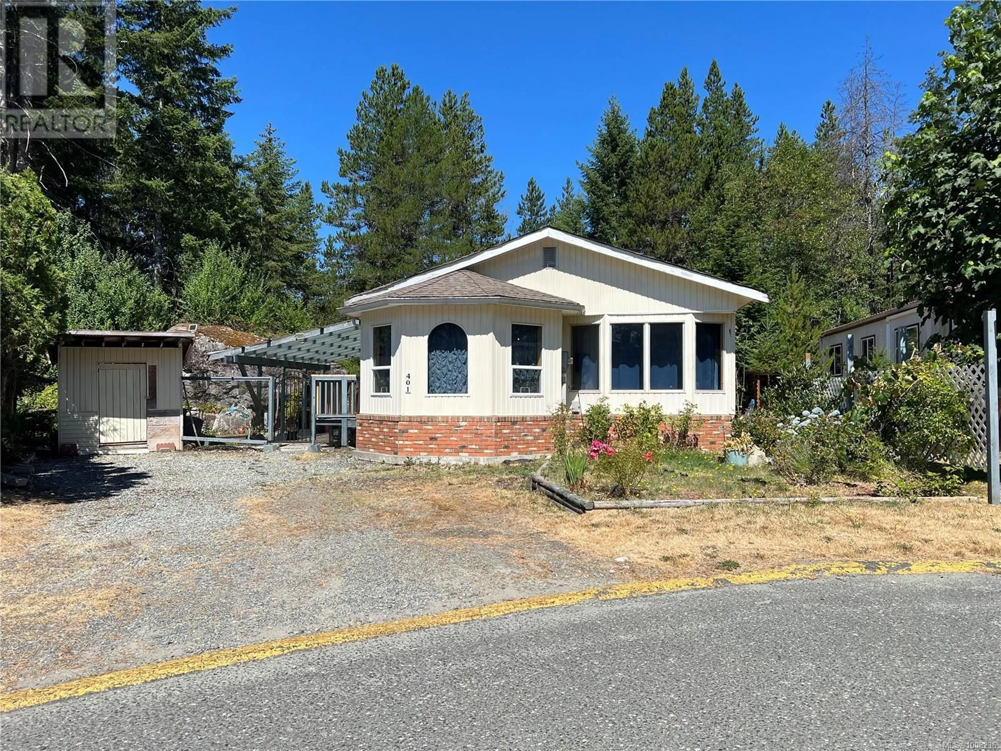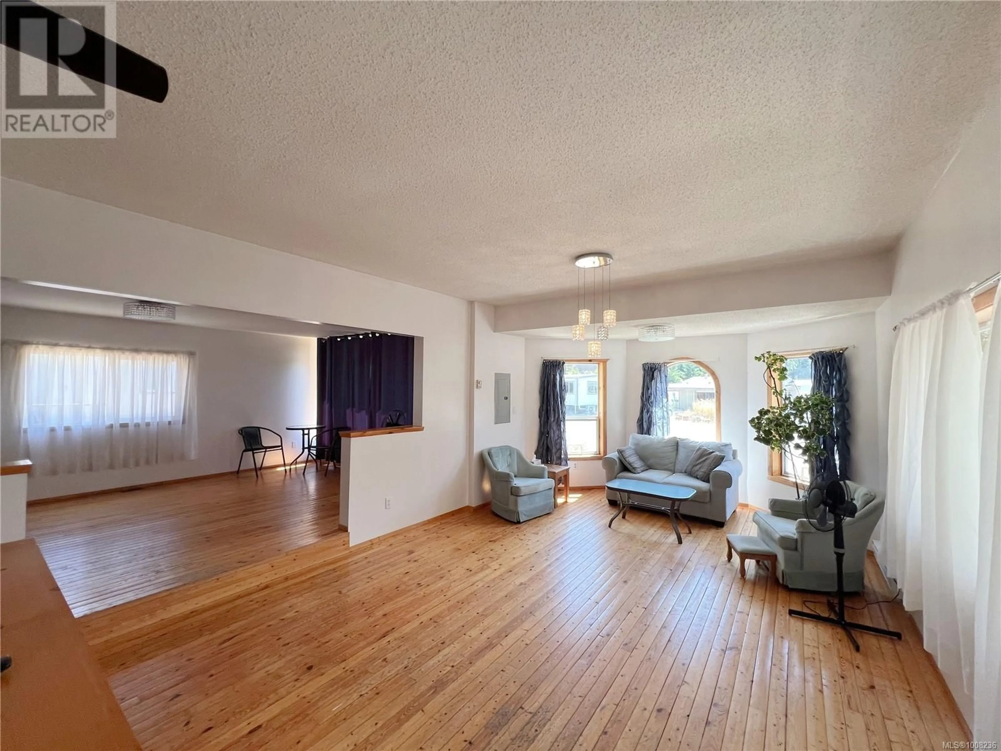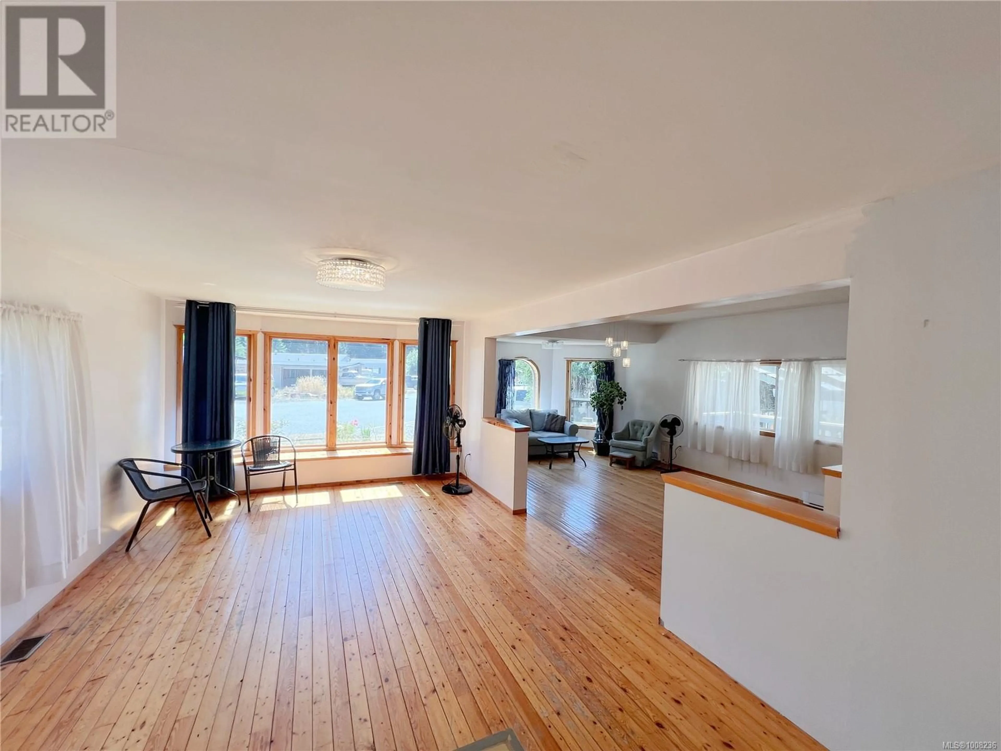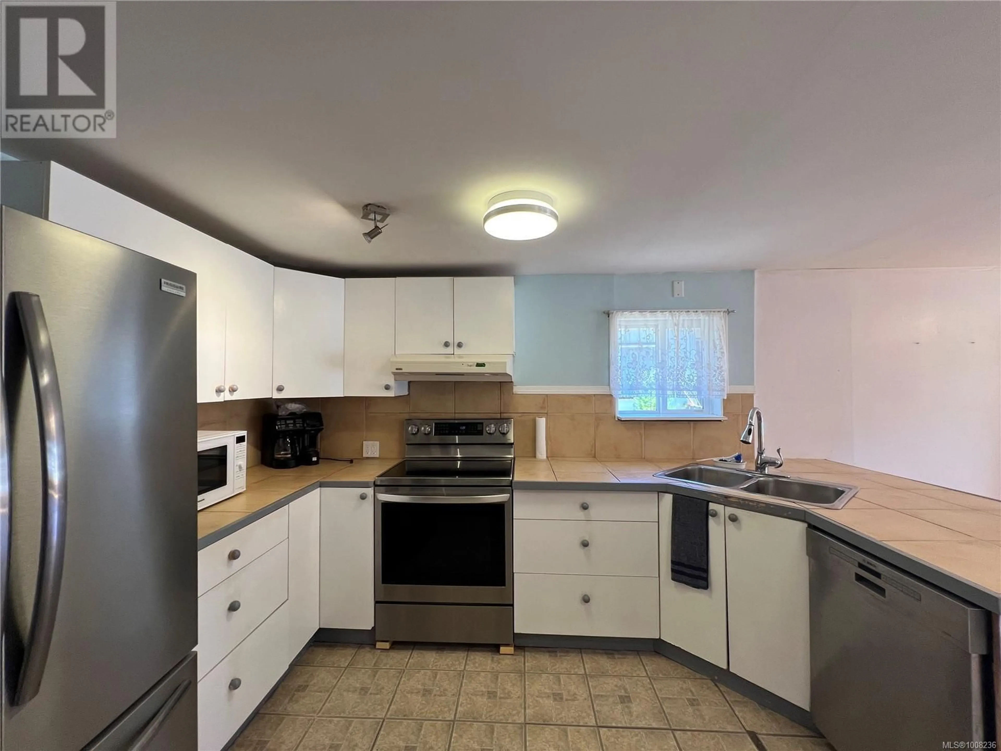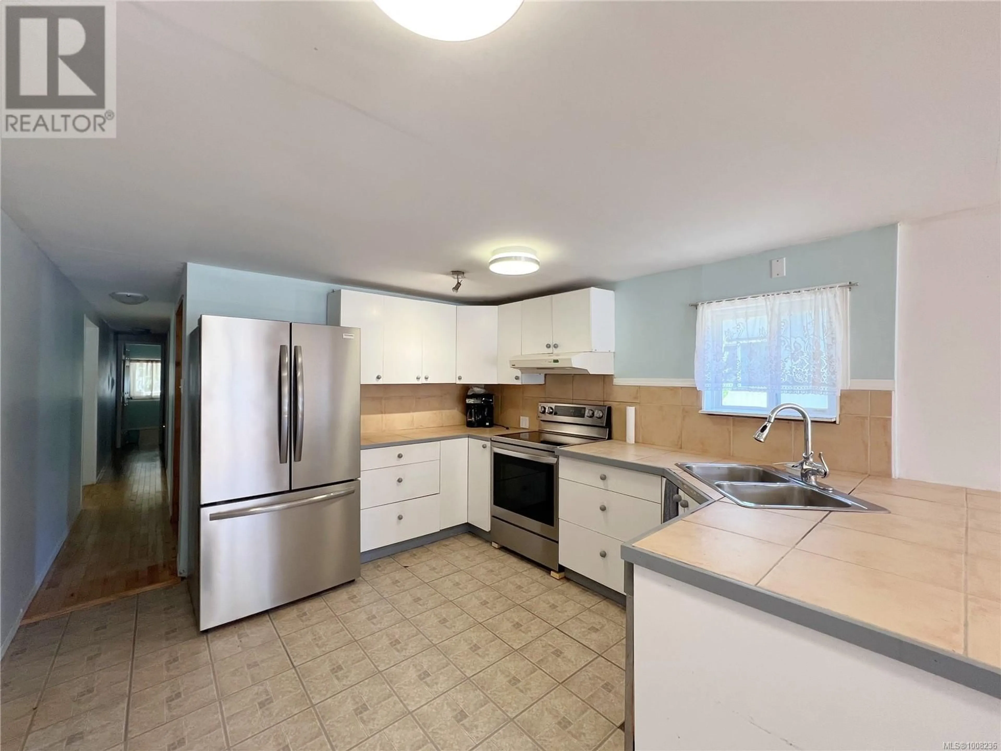401 CONUMA DRIVE, Gold River, British Columbia V0P1G0
Contact us about this property
Highlights
Estimated valueThis is the price Wahi expects this property to sell for.
The calculation is powered by our Instant Home Value Estimate, which uses current market and property price trends to estimate your home’s value with a 90% accuracy rate.Not available
Price/Sqft$156/sqft
Monthly cost
Open Calculator
Description
This 3-bedroom mobile home with an addition is situated on its own private lot at the end of a quiet cul-de-sac and offers comfort, space, and privacy. With approximately 1,600 sq. ft. of total living space, including the addition(1996), there is room to relax and unwind. Through the front door and you're welcomed by a bright sitting room featuring bay windows, perfect for morning coffee or quiet evenings and out the dining room windows you get a fantastic view of spectacular Golden Hinde Mountain. In the den you can enjoy the warmth and ambiance of a wood stove, creating a cozy second living space. Here is where you will find sliding doors that head out to an enclosed deck area. Whether outside gardening or relaxing on this back deck you can hear the soothing sounds of the Heber River that runs down below the property. You will find this home to be ideal for first-time buyers, anyone wanting to downsize, or anyone looking for a peaceful, affordable home in Gold River. EL-1889208-2025 (id:39198)
Property Details
Interior
Features
Main level Floor
Living room
13'5 x 28'5Laundry room
6'3 x 8'8Den
17'7 x 13'5Dining room
11'5 x 18'6Property History
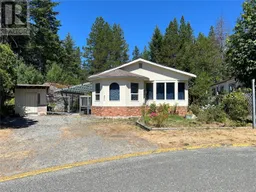 21
21
