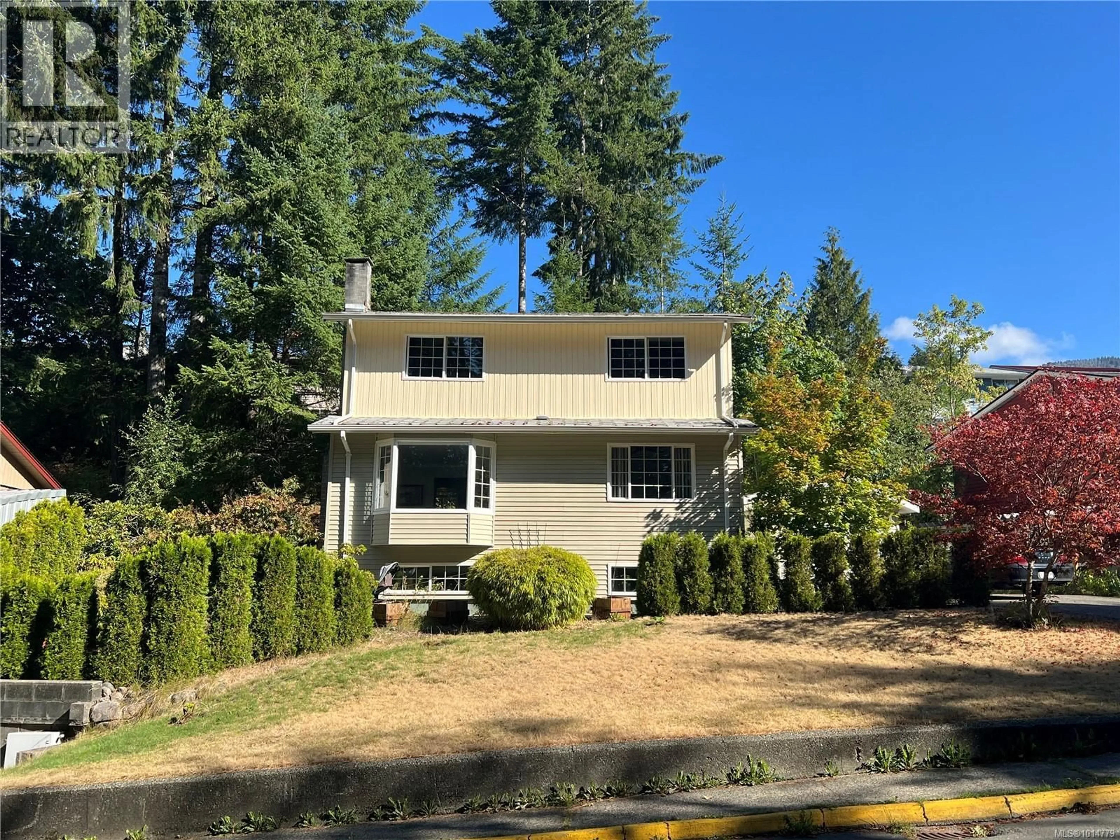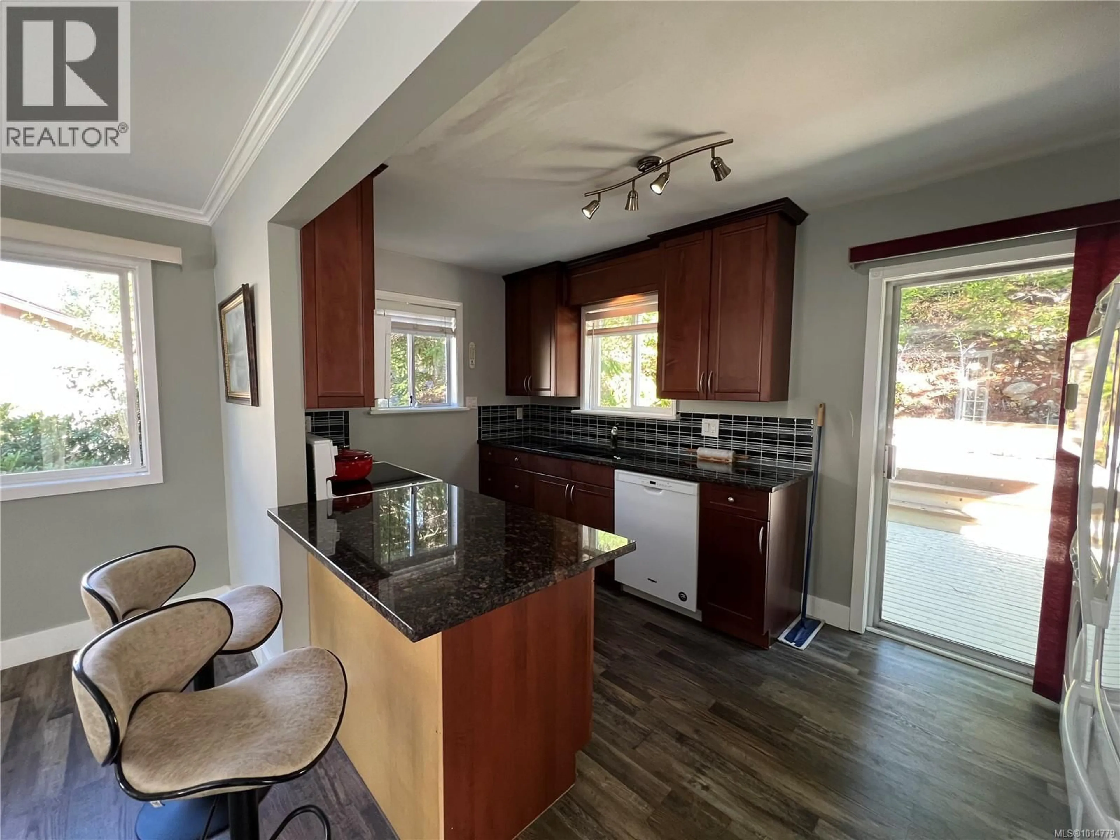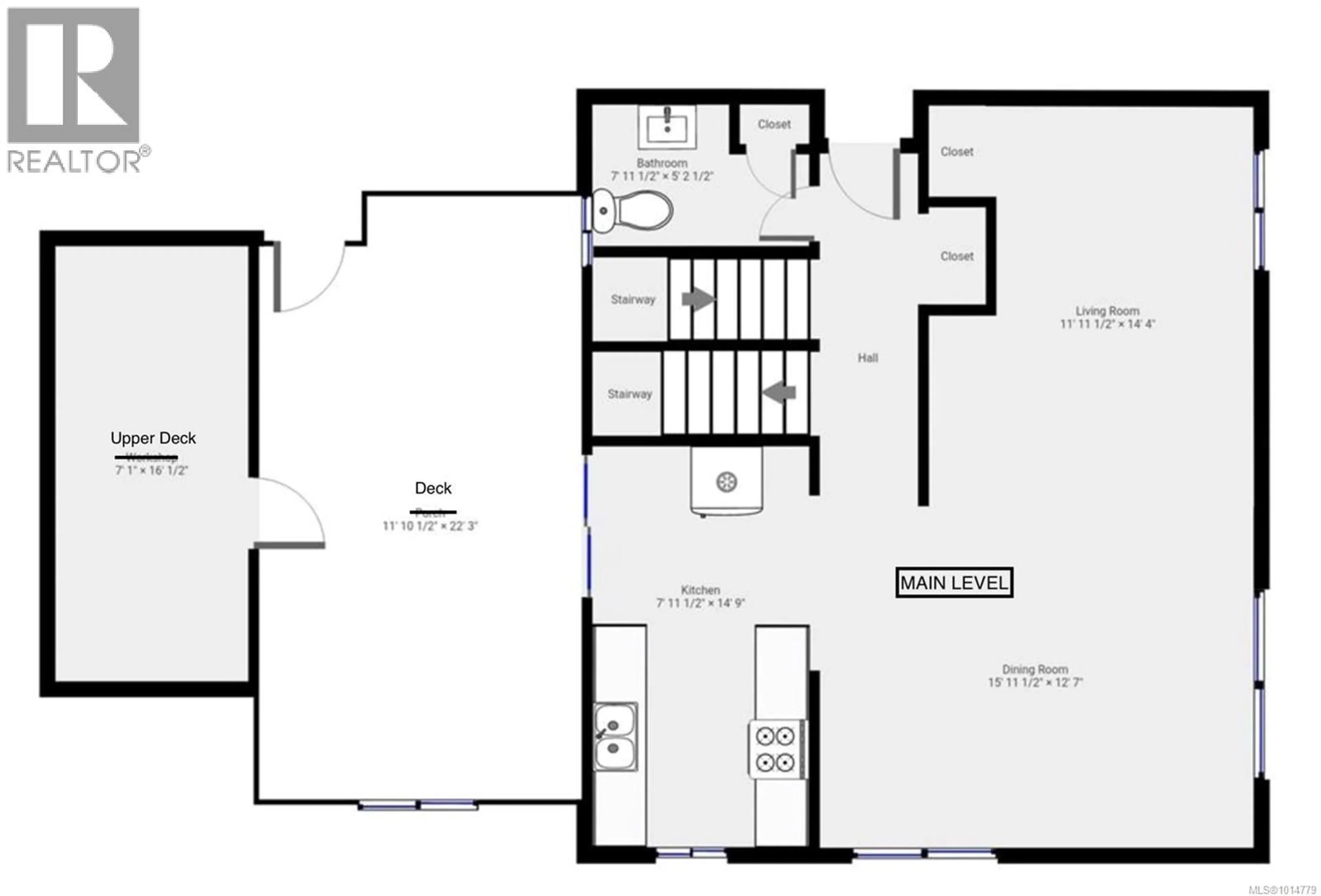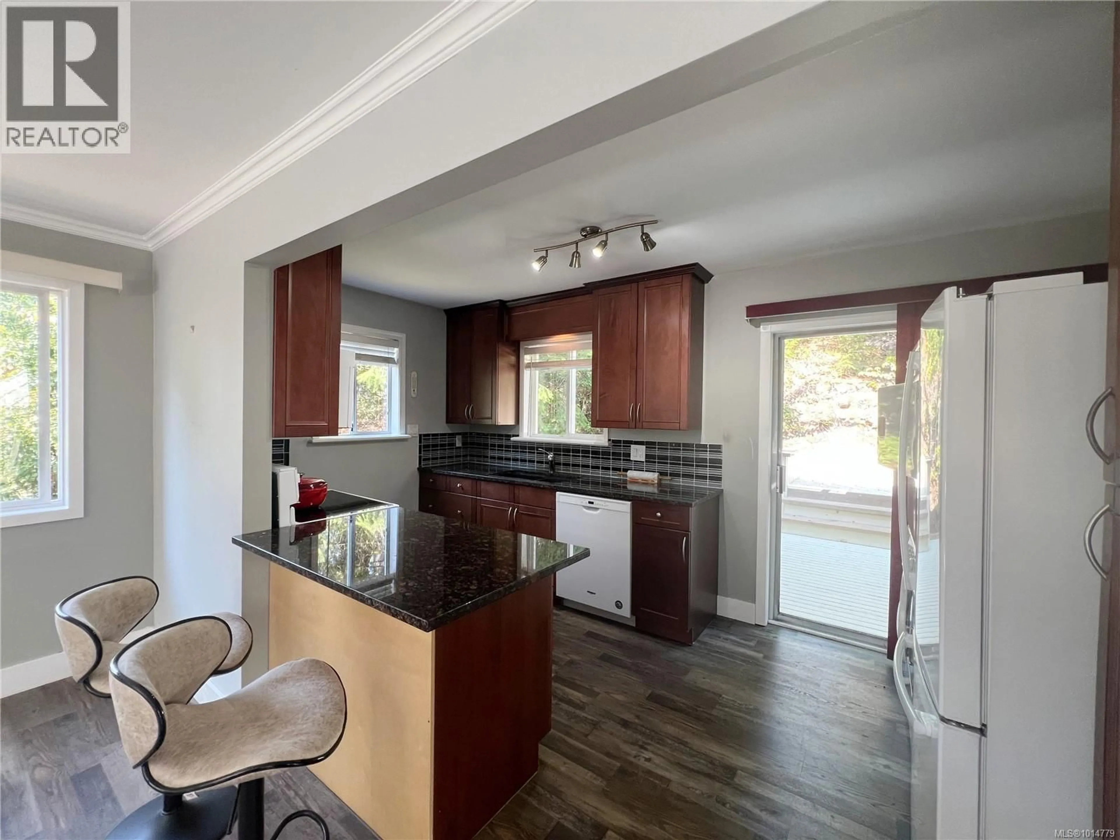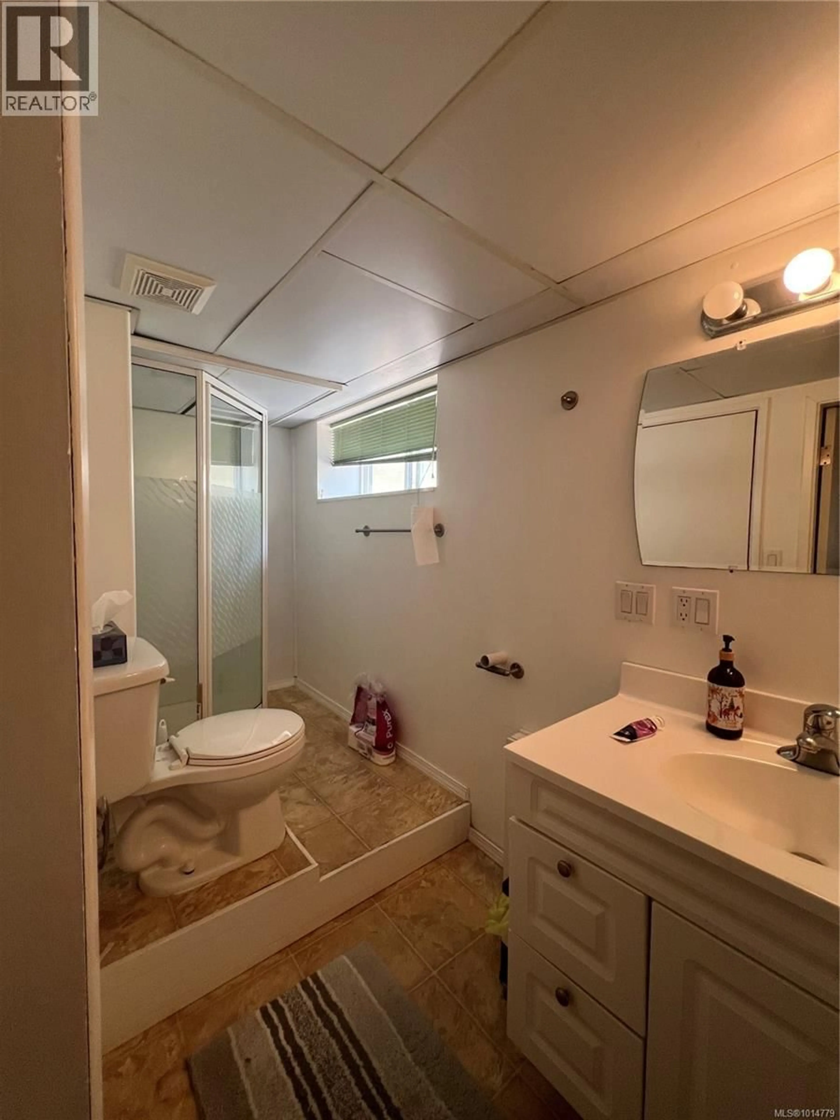356 NOOTKA DRIVE, Gold River, British Columbia V0P1G0
Contact us about this property
Highlights
Estimated valueThis is the price Wahi expects this property to sell for.
The calculation is powered by our Instant Home Value Estimate, which uses current market and property price trends to estimate your home’s value with a 90% accuracy rate.Not available
Price/Sqft$228/sqft
Monthly cost
Open Calculator
Description
Mortgage Helper or Investment Property!! Welcome to this inviting family home in Gold River with a brand new roof scheduled for the new year! This home is offering 3 bedrooms and 1.5 bathrooms, plus a fully self-contained 1-bedroom suite below—currently rented to excellent tenants at $1,200/month, or could be ideal for extended family living. The home features many thoughtful upgrades, including a beautifully renovated kitchen with granite countertops, double-pane windows, an upgraded back deck. Enjoy the peaceful sound of the river out front or the private deck out back which is a perfect space to relax or entertain. A single-car garage adds convenience, whether you need secure parking or a workshop. Discover life in Gold River—where the air is fresh, the water is pure, and the community is warm and welcoming. (id:39198)
Property Details
Interior
Features
Lower level Floor
Bathroom
11'6 x 4'4Kitchen
11'5 x 8'3Bedroom
11'4 x 14'3Living room
11'5 x 17'6Exterior
Parking
Garage spaces -
Garage type -
Total parking spaces 4
Property History
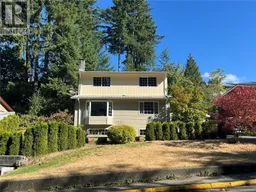 34
34
