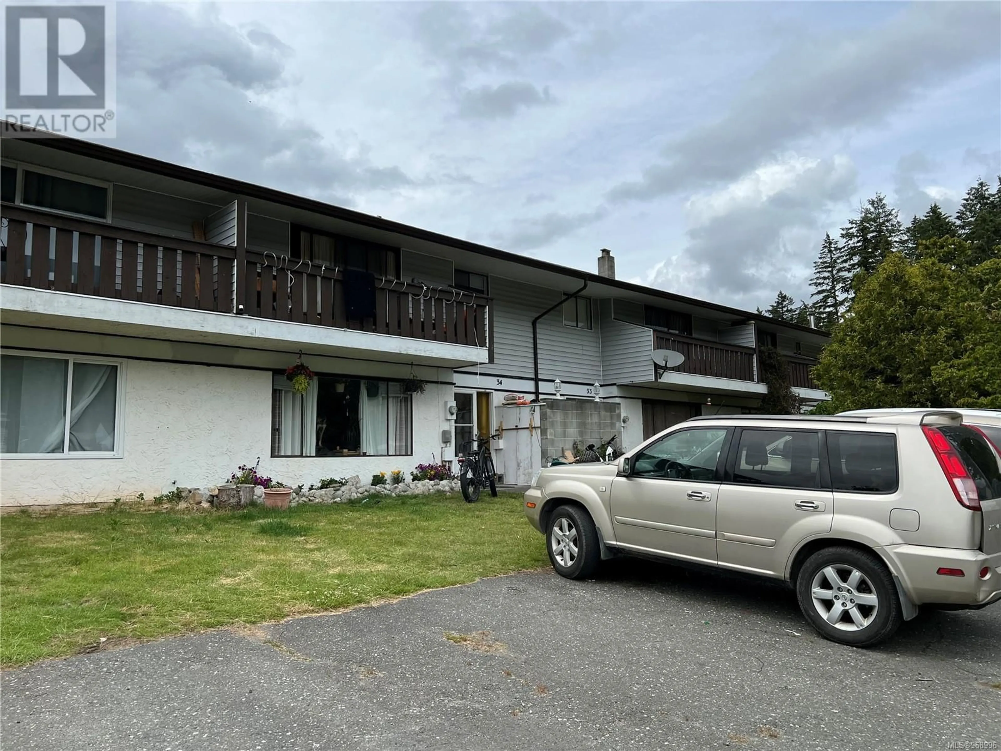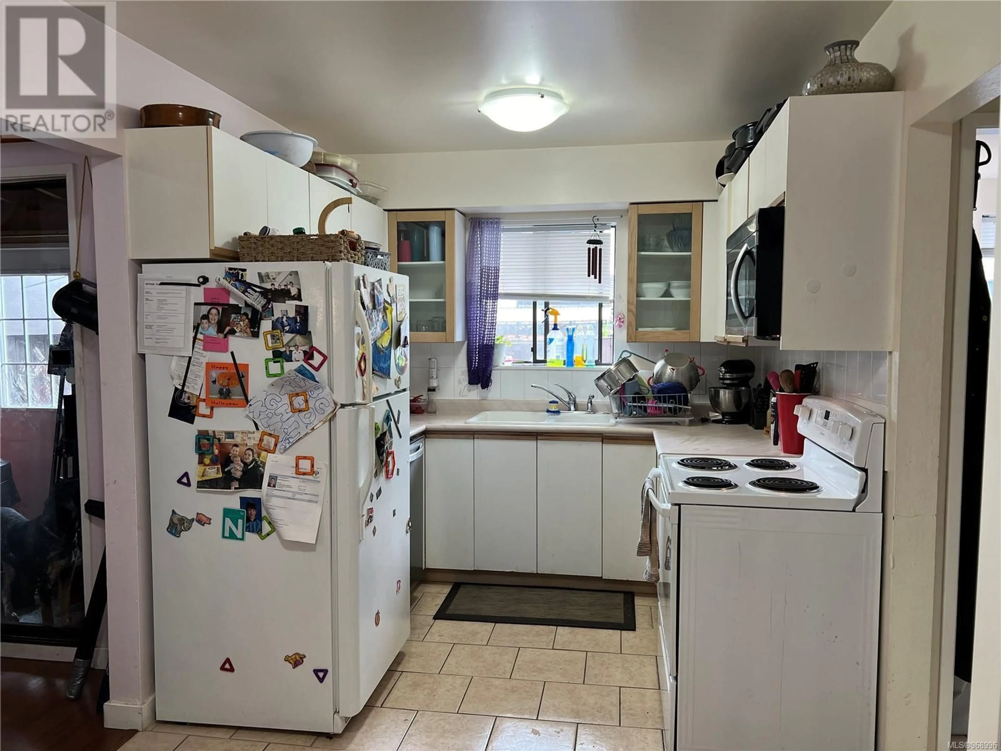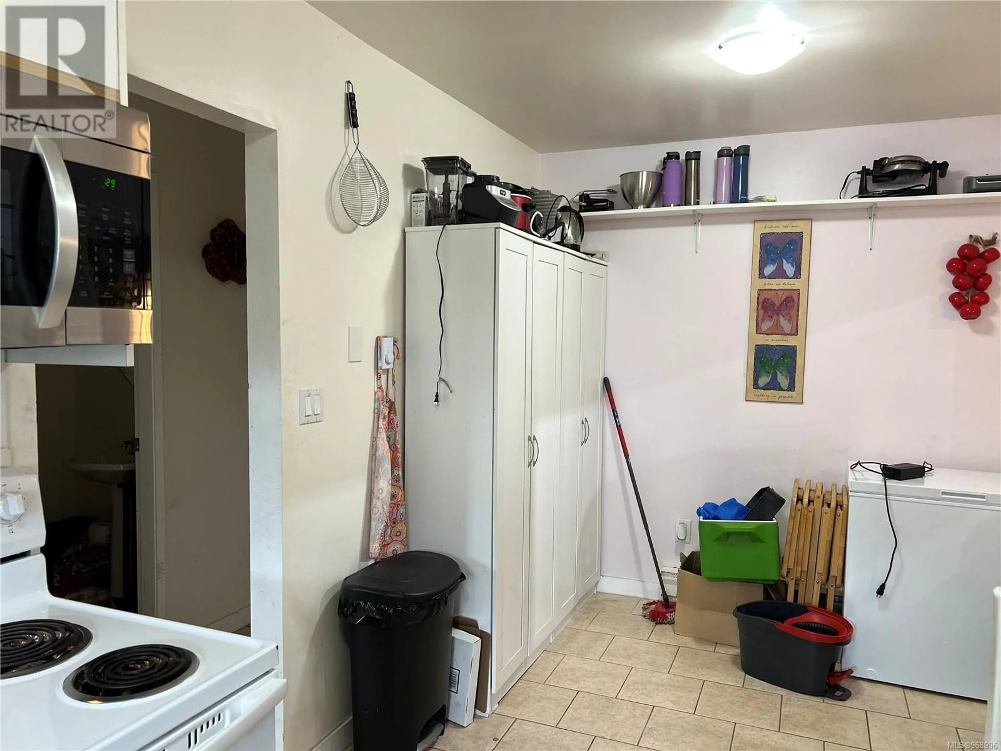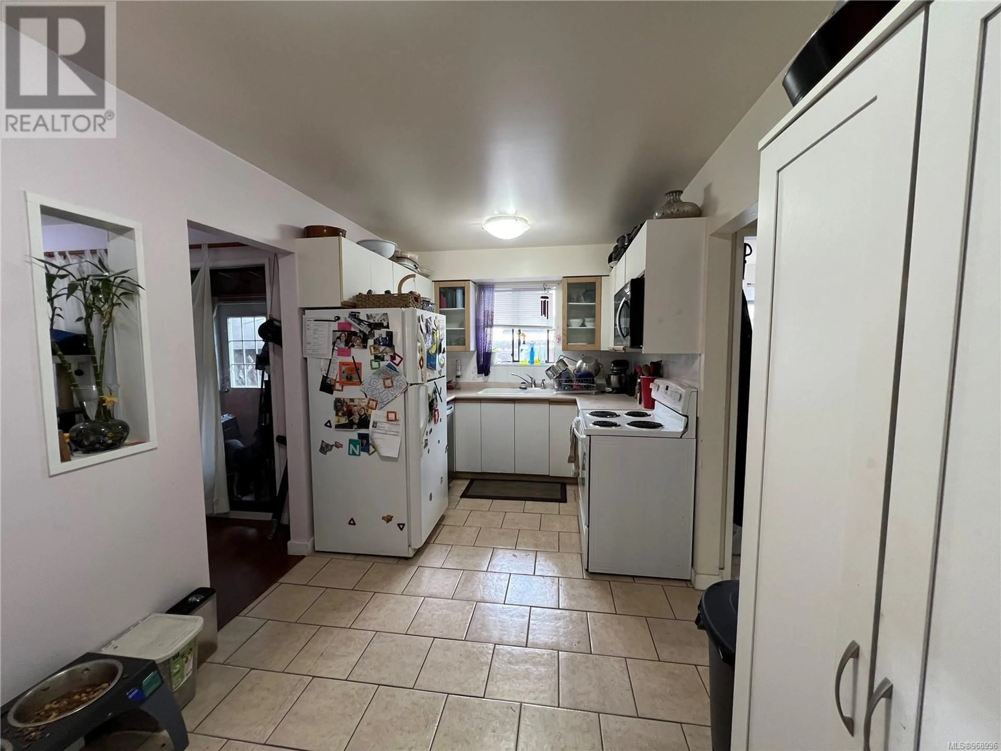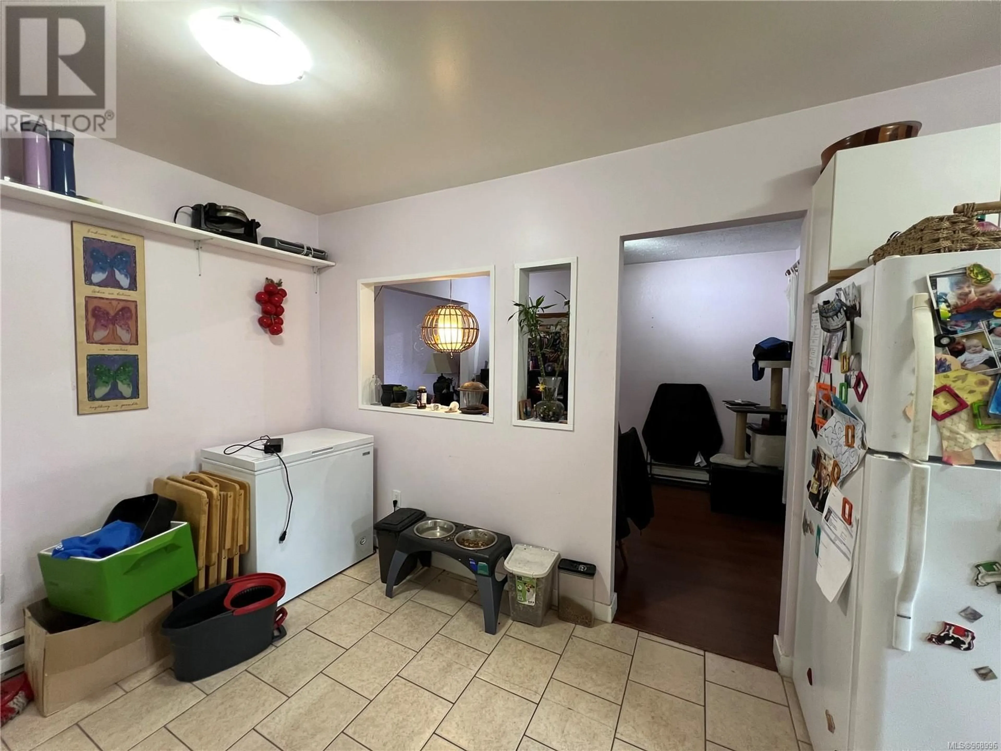34 - 500 MUCHALAT PLACE, Gold River, British Columbia V0P1G0
Contact us about this property
Highlights
Estimated valueThis is the price Wahi expects this property to sell for.
The calculation is powered by our Instant Home Value Estimate, which uses current market and property price trends to estimate your home’s value with a 90% accuracy rate.Not available
Price/Sqft$111/sqft
Monthly cost
Open Calculator
Description
This unit is clean and PRICED TO SELLl! This unit is in a prime location, within walking distance to uptown plaza. Main level has laundry room and a 2 pc powder room for convenience. Upstairs, you will find 3 bedrooms 2 nice size storage closets and the main bathroom. Patio doors off the dining room lead to your fully fenced back yard where there is a closed in storage/seating area. There are two parking spaces in front of unit, low strata fee, rentals and pets allowed, no age restrictions. Measurements are taken from strata plan and listing agent. They are approximate. Buyer to verify. (id:39198)
Property Details
Interior
Features
Second level Floor
Storage
7'1 x 3Bedroom
10'9 x 10'5Bedroom
Storage
4'7 x 5Exterior
Parking
Garage spaces -
Garage type -
Total parking spaces 2
Condo Details
Inclusions
Property History
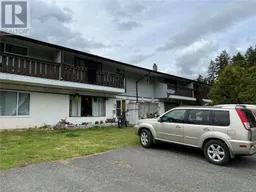 23
23
