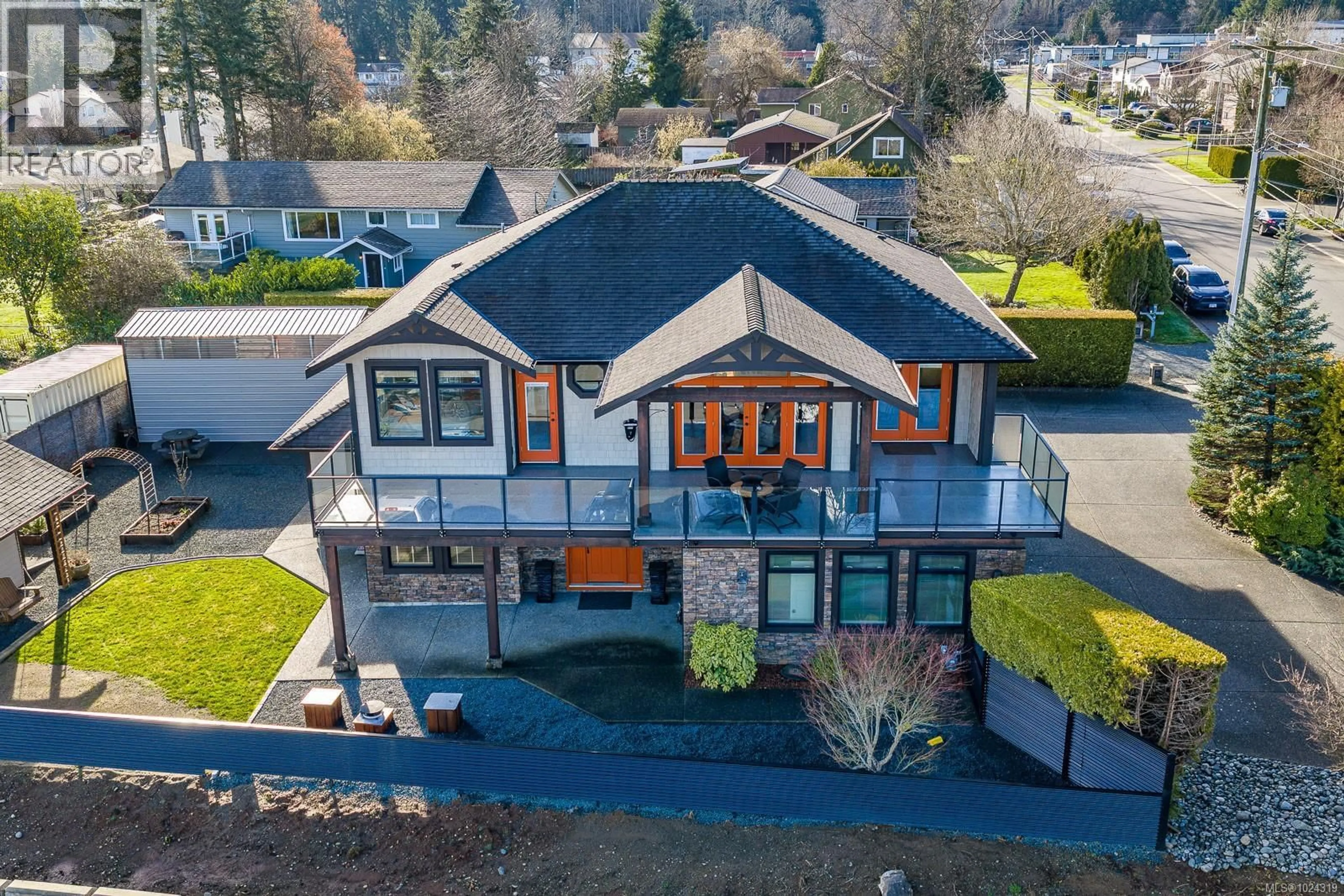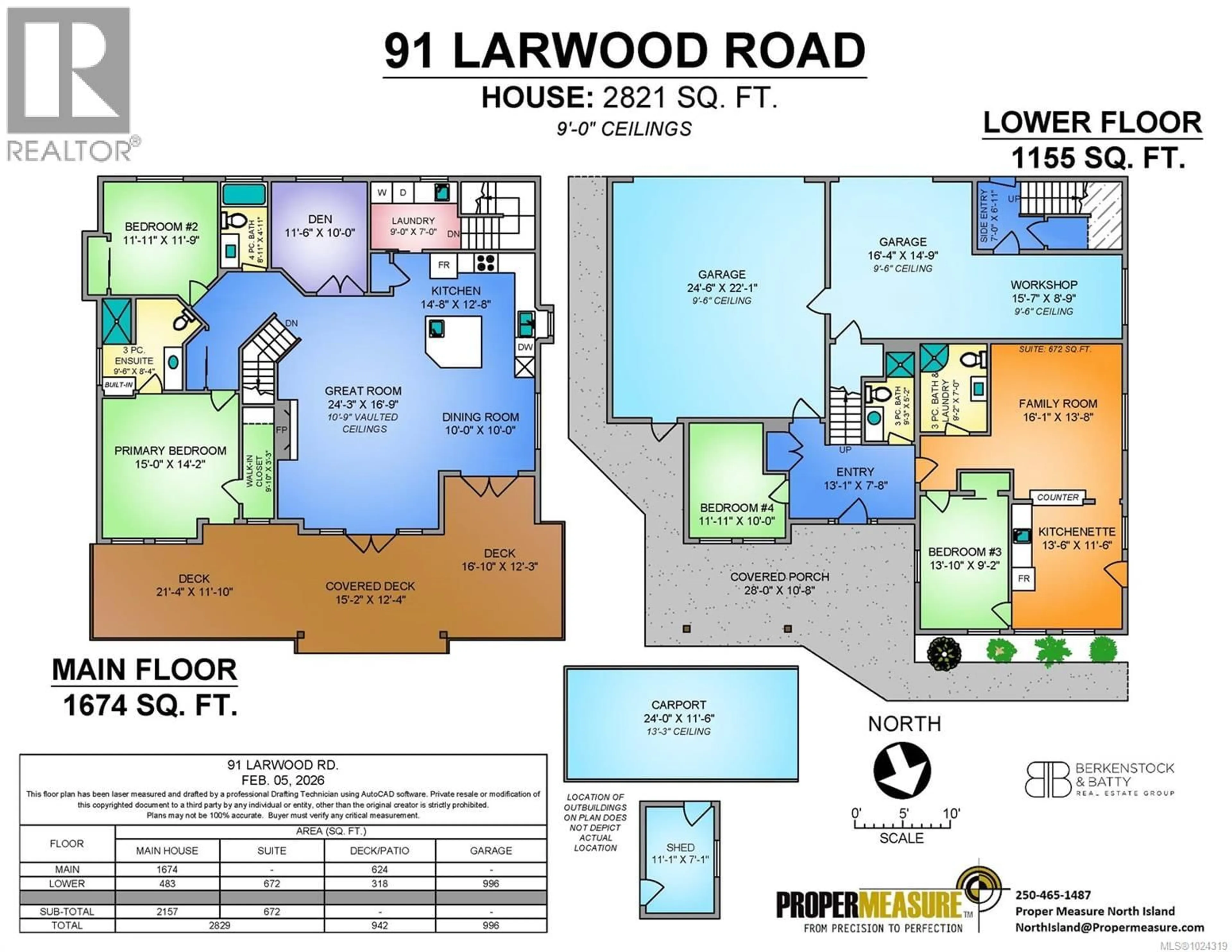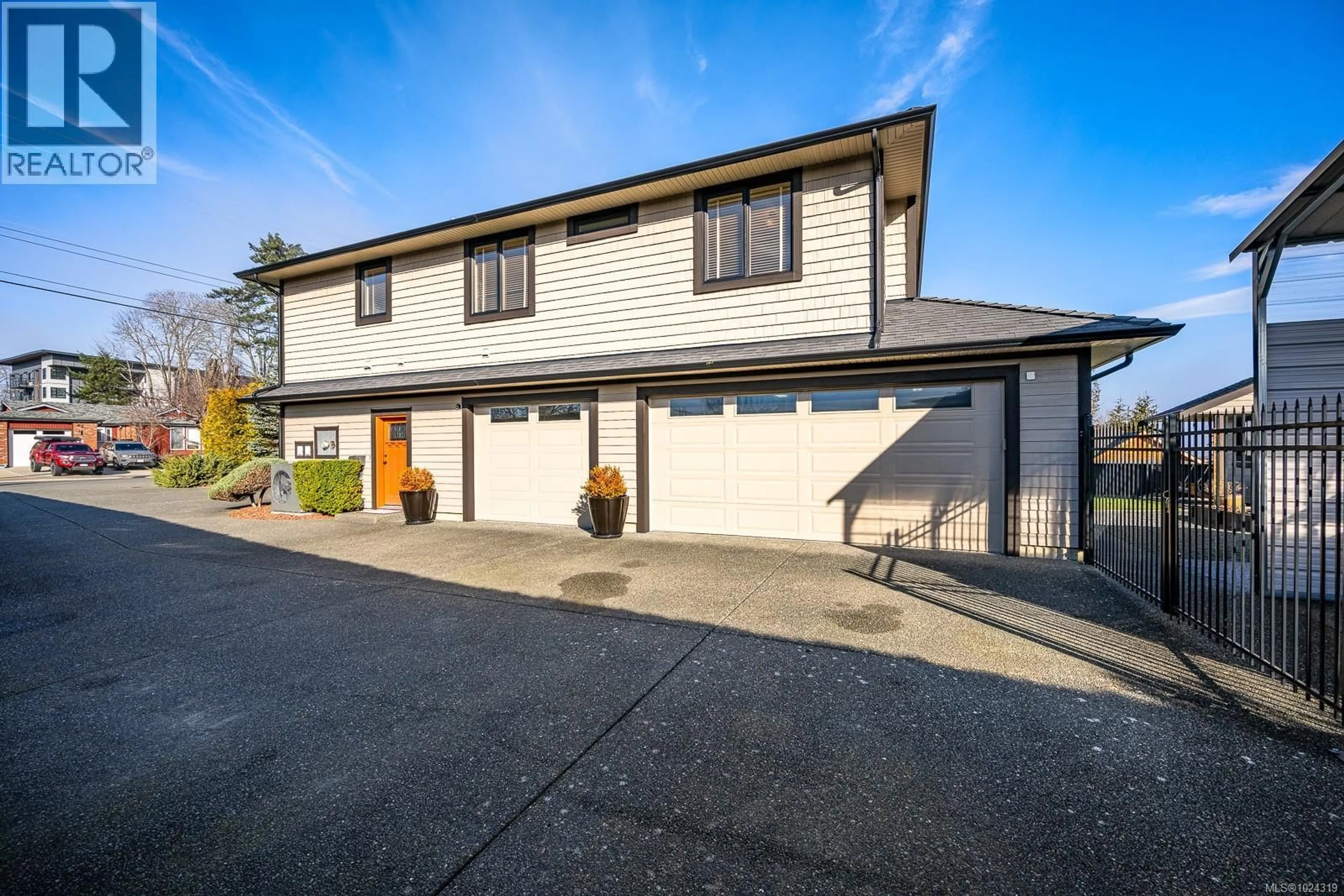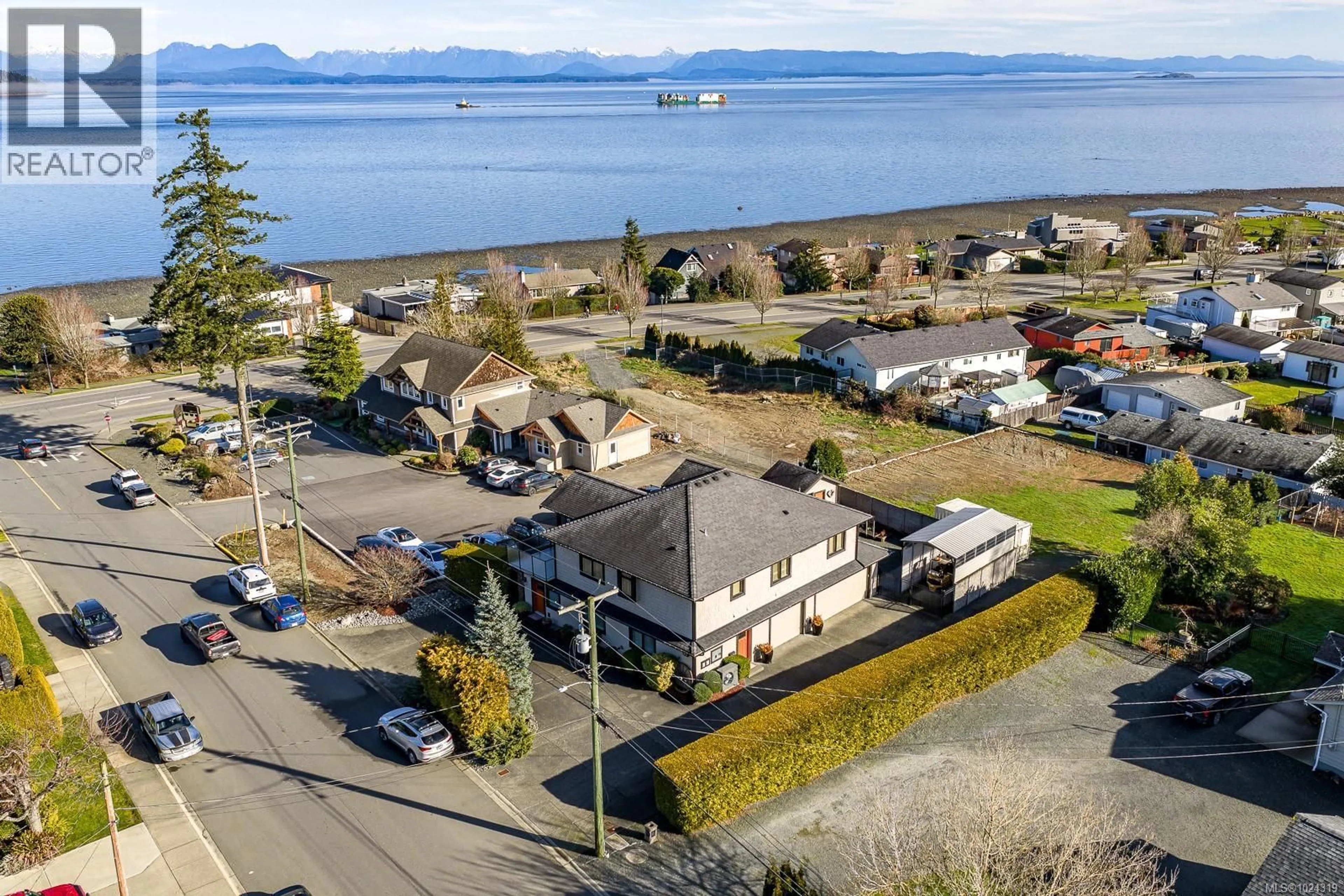91 LARWOOD ROAD, Campbell River, British Columbia V9W1S3
Contact us about this property
Highlights
Estimated valueThis is the price Wahi expects this property to sell for.
The calculation is powered by our Instant Home Value Estimate, which uses current market and property price trends to estimate your home’s value with a 90% accuracy rate.Not available
Price/Sqft$425/sqft
Monthly cost
Open Calculator
Description
Welcome to 91 Larwood Rd—an immaculate, no-expense-spared custom home in prime Willow Point, just steps to the ocean and a short walk to groceries & cafés. The bright upper level is open-concept with gorgeous hardwood floors and a high-end chef’s kitchen with massive island, stone counters, quality cabinetry and premium appliances—flowing to dining/living areas with stunning ocean views and access to a huge covered deck for year-round entertaining. Two bedrooms plus a den/office up include a spacious primary with walk-in closet and a beautiful ensuite with tiled walk-in shower. Downstairs features a self-contained suite with private entry, kitchenette, laundry, full bath and 4th bedroom—ideal for income, guests or a home business—plus a dream triple garage with loads of workspace for all the toys. RV parking, metal fencing, garden shed, and tidy landscaping. A rare coastal package—must be seen in person. Move-in ready and truly special! (id:39198)
Property Details
Interior
Features
Lower level Floor
Bedroom
9'2 x 13'10Family room
13'8 x 16'1Laundry room
7'0 x 9'2Bathroom
7'0 x 9'2Exterior
Parking
Garage spaces -
Garage type -
Total parking spaces 8
Property History
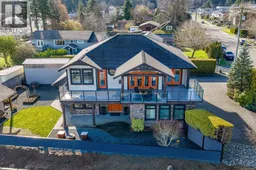 64
64
