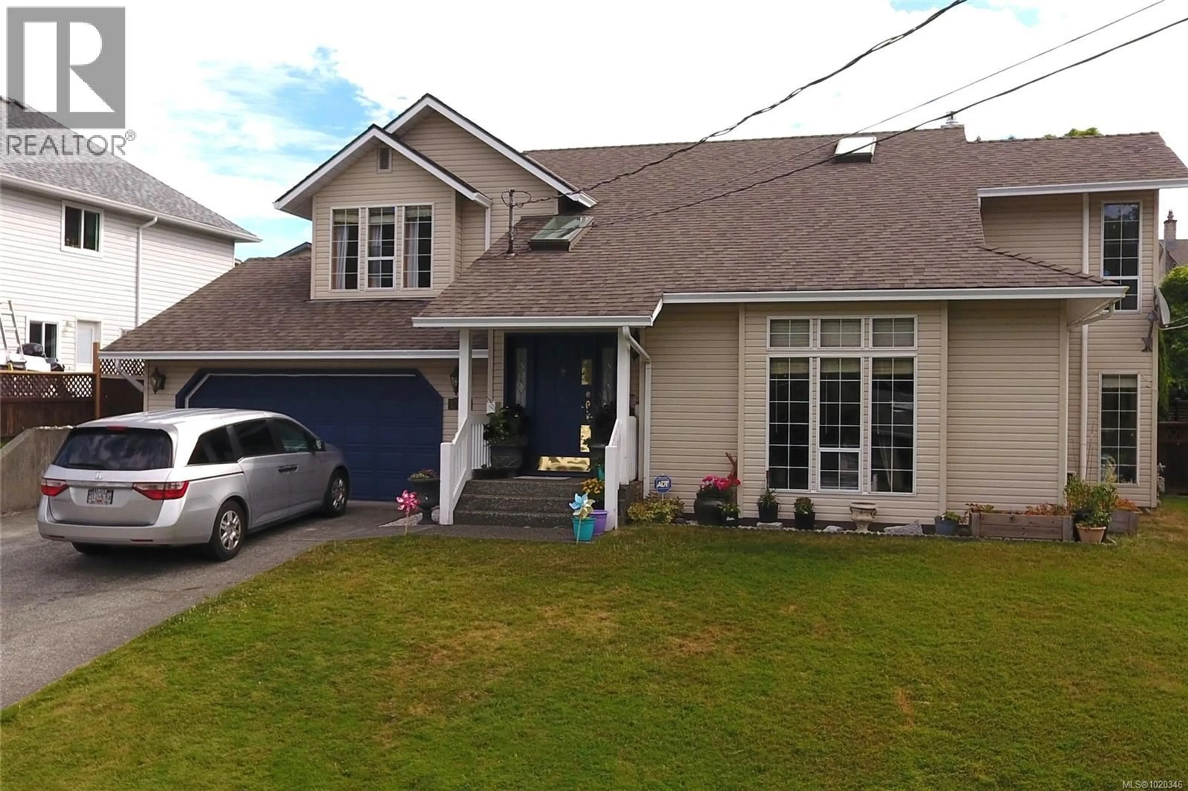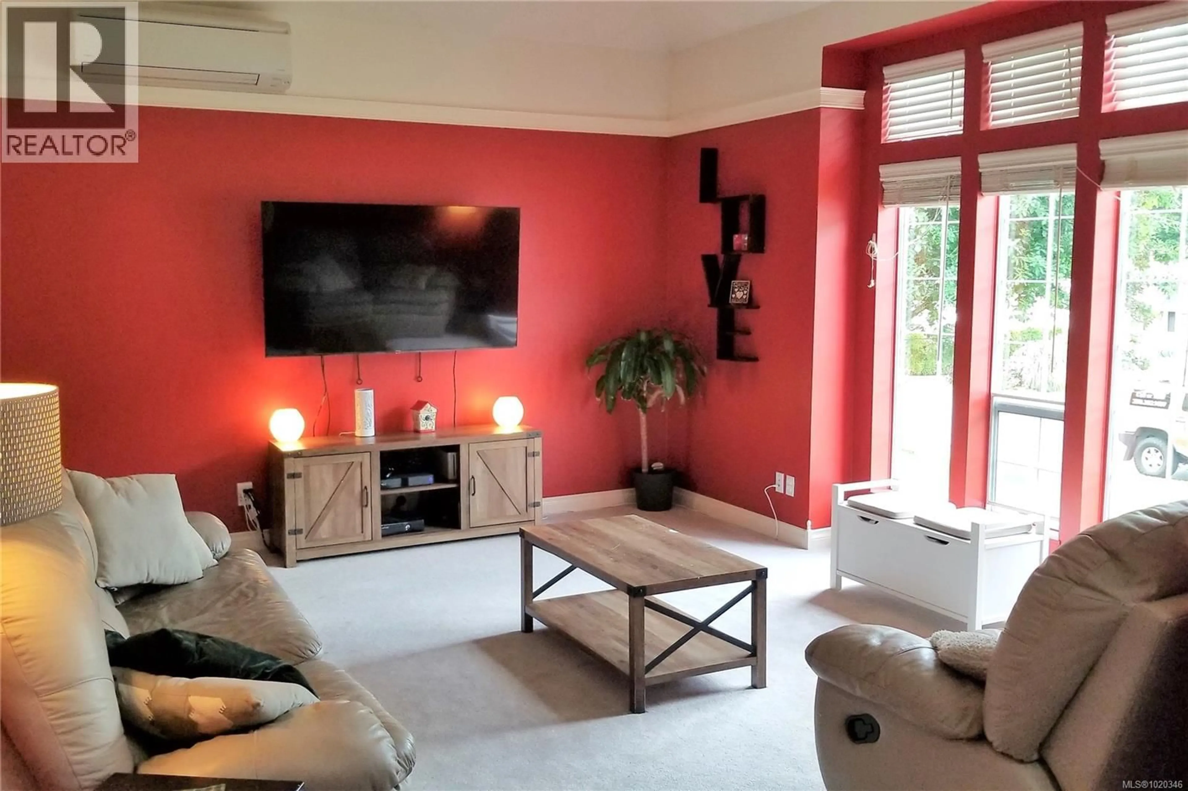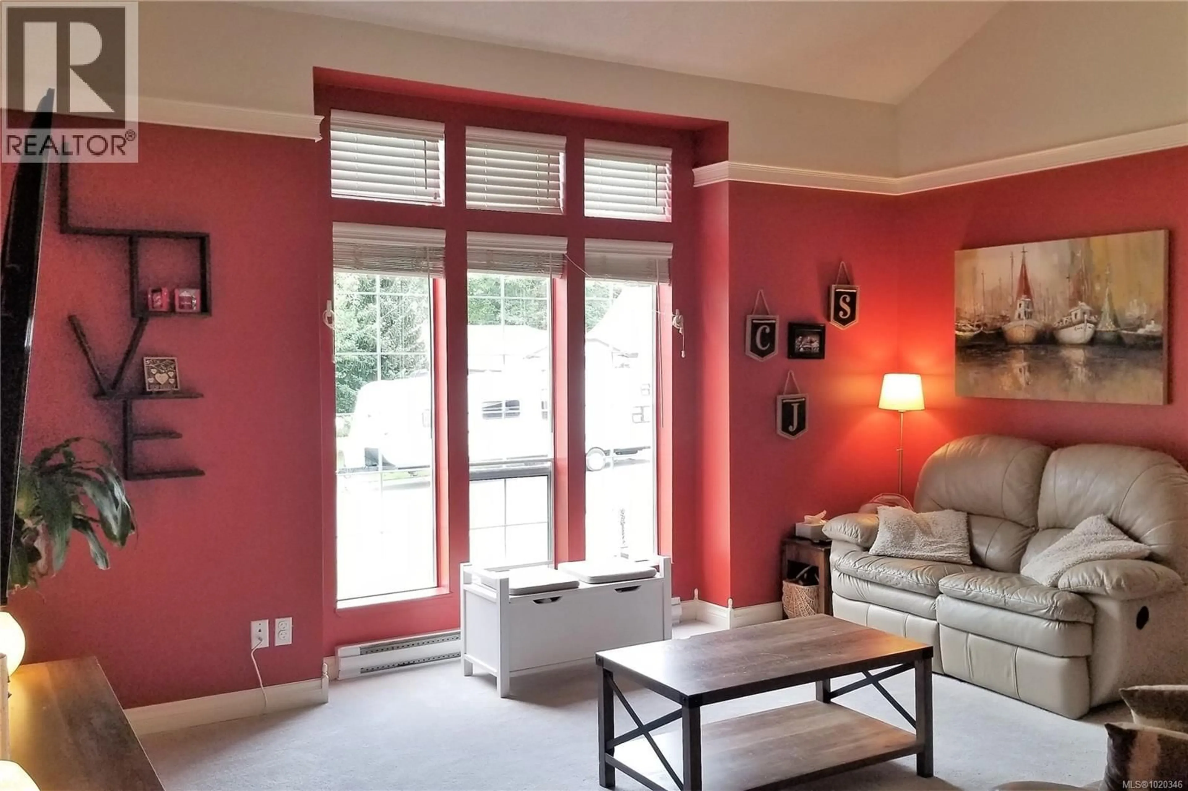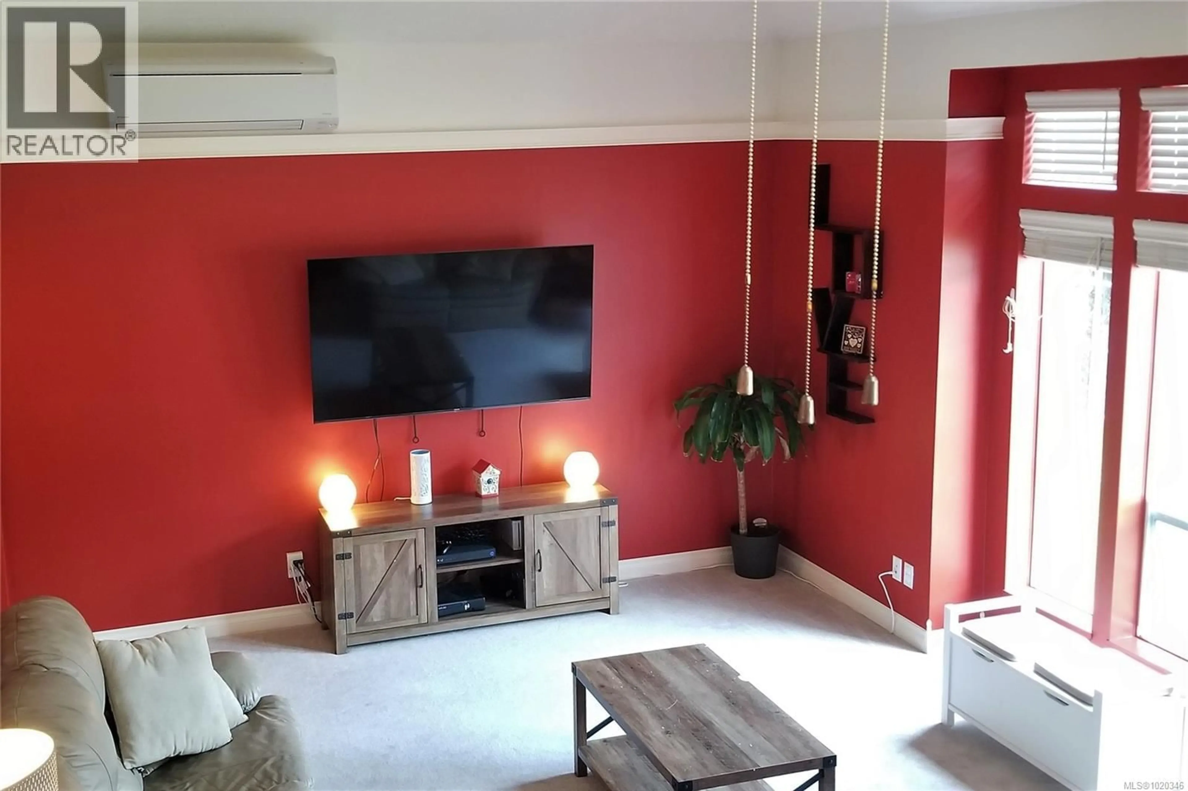824 SPRINGBOK ROAD, Campbell River, British Columbia V9W7M3
Contact us about this property
Highlights
Estimated valueThis is the price Wahi expects this property to sell for.
The calculation is powered by our Instant Home Value Estimate, which uses current market and property price trends to estimate your home’s value with a 90% accuracy rate.Not available
Price/Sqft$283/sqft
Monthly cost
Open Calculator
Description
Fantastic family home in a wonderful family neighbourhood. All 4 bedrooms on the top floor, including the spacious primary with walk-in closet & luxury 5-piece ensuite with a large relaxing jetted soaker tub and 5 full-body shower heads. The upper landing overlooks the high vaulted ceiling over the living room and entryway. The kitchen has an open design, with updated stainless steel appliances, elegant backsplash and a large center island with room for breakfast stools. You have a family room off the kitchen with new gas fireplace and floor-to-ceiling windows looking out to the back yard. The formal dining room has sliders leading to the fully fenced & tiered back yard with storage shed & gas bbq hookup. Features also include extra wide double garage, roof in 2010 and new heat pump with wall unit in the living room and central air in all bedrooms. Just a few short blocks to Sportsplex, Merecroft Village, Beaver Lodge, Strathcona Pool/Arena, and Elementary & High School and North Island College. Quick possession possible. (id:39198)
Property Details
Interior
Features
Main level Floor
Family room
8'7 x 15'0Kitchen
11'10 x 15'0Bathroom
5'0 x 6'2Dining room
10'3 x 13'0Exterior
Parking
Garage spaces -
Garage type -
Total parking spaces 4
Property History
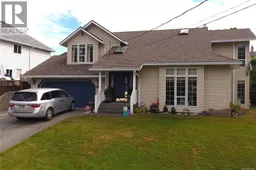 54
54
