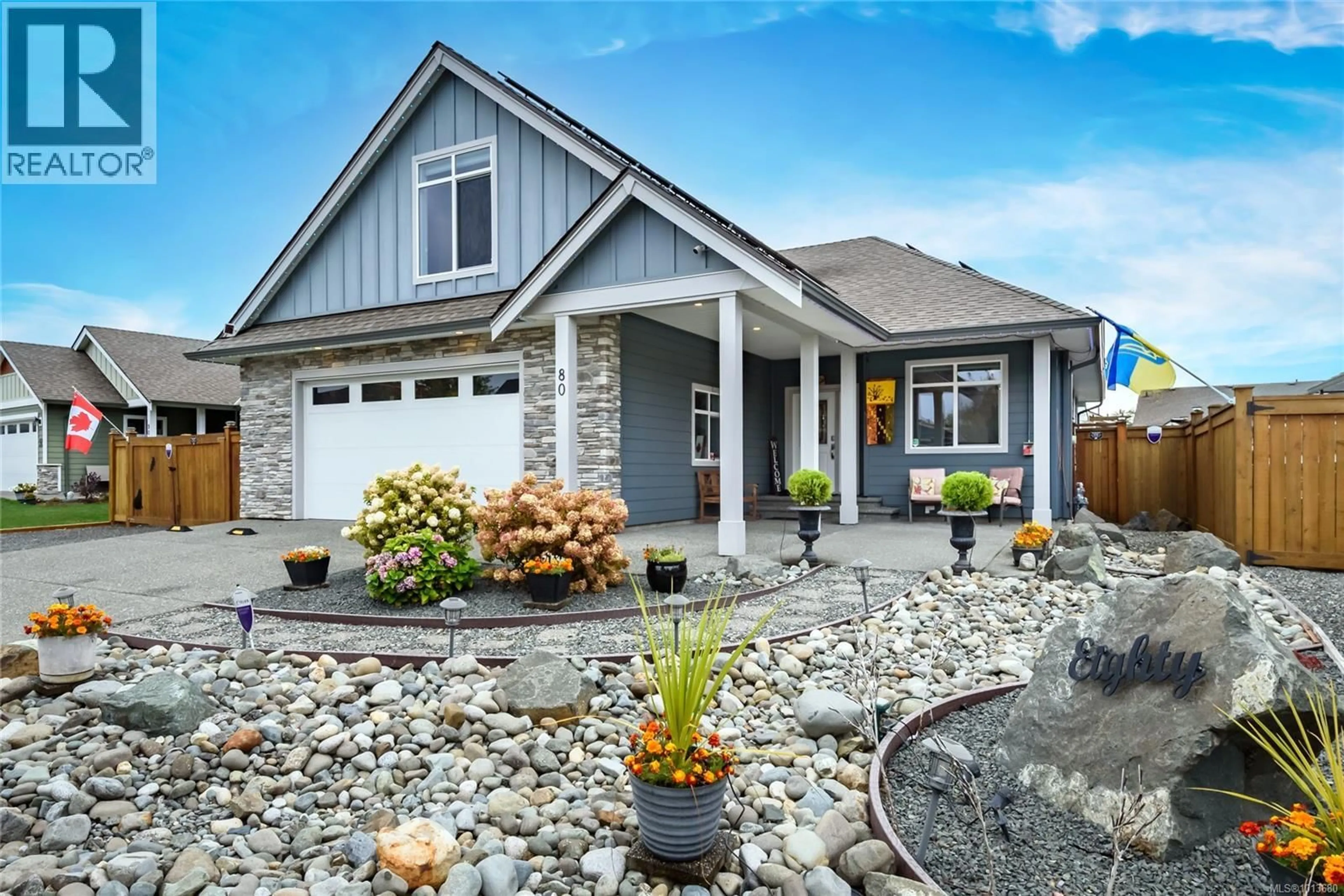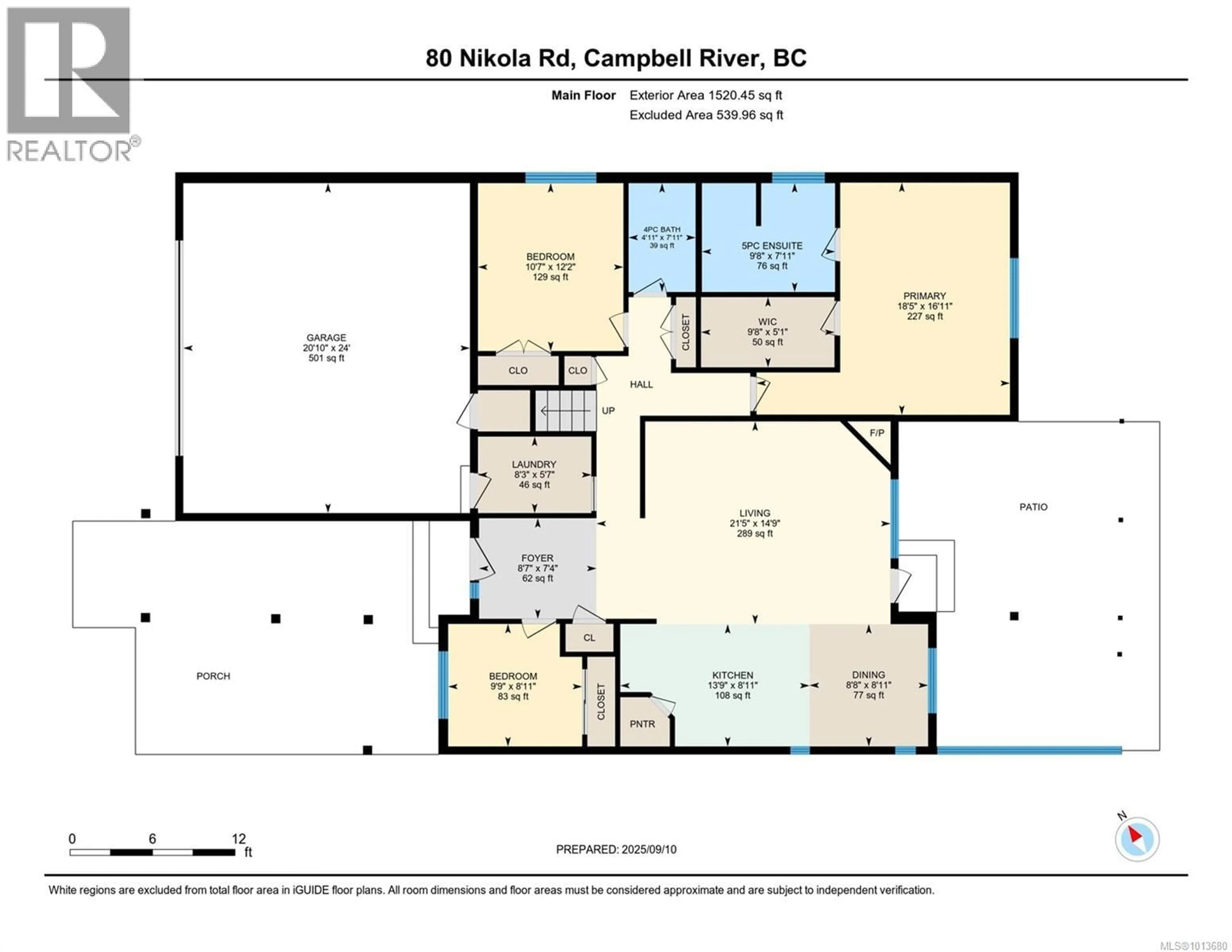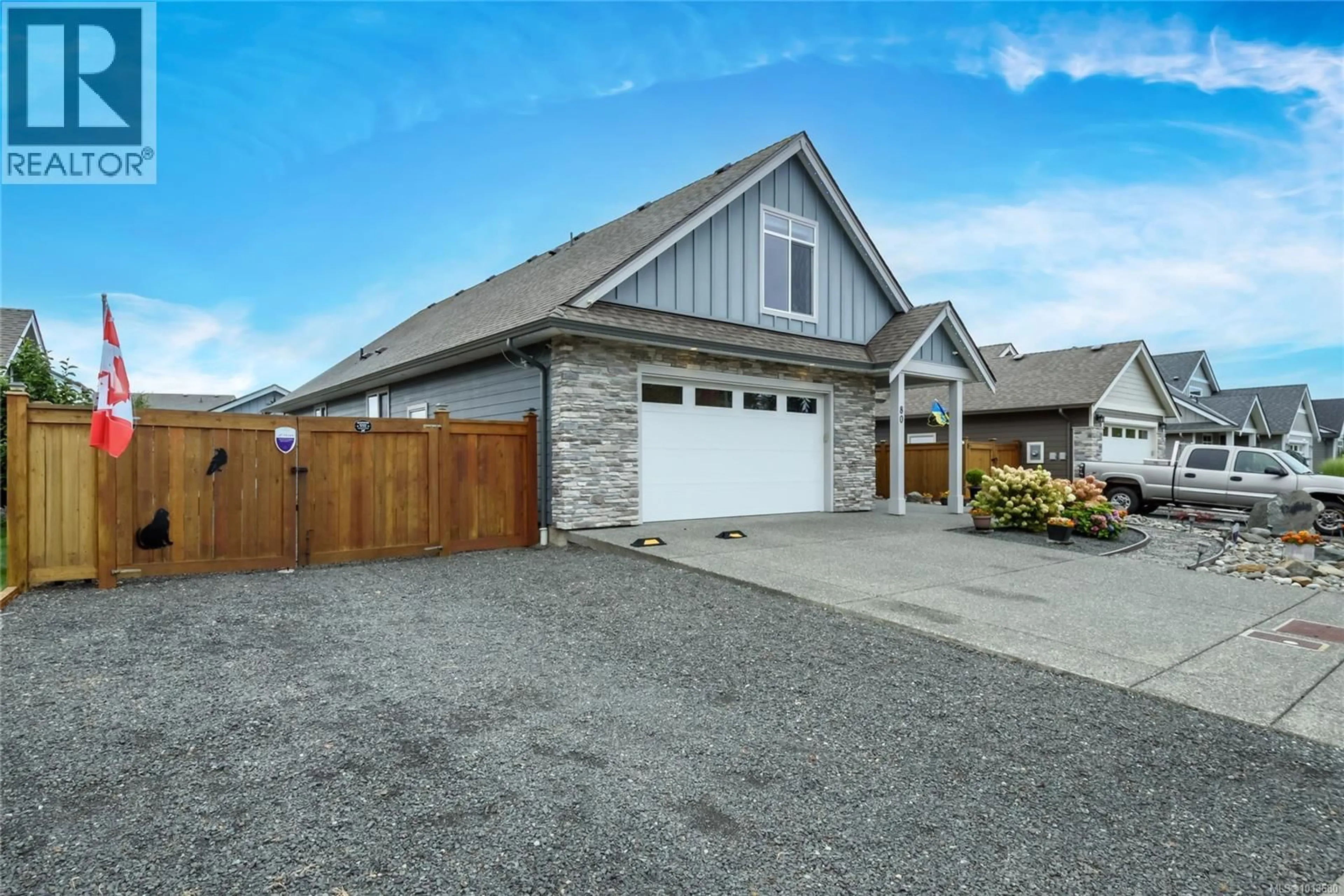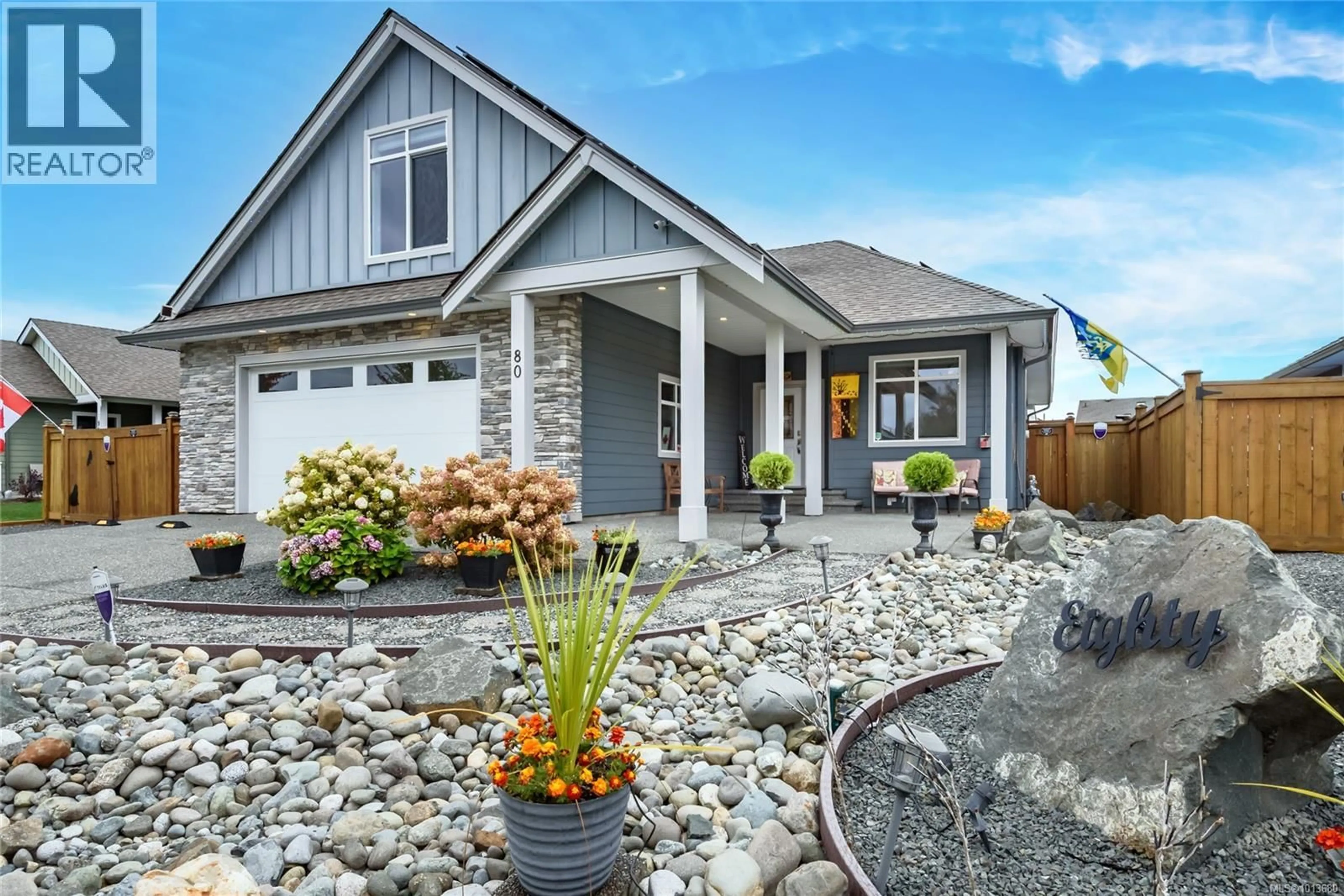80 NIKOLA ROAD, Campbell River, British Columbia V9W0C9
Contact us about this property
Highlights
Estimated valueThis is the price Wahi expects this property to sell for.
The calculation is powered by our Instant Home Value Estimate, which uses current market and property price trends to estimate your home’s value with a 90% accuracy rate.Not available
Price/Sqft$444/sqft
Monthly cost
Open Calculator
Description
Welcome to 80 Nikola Road! This rancher bonus has just about everything you could ask for. Once you enter the home you'll be welcomed by a bright open concept plan that offers modern main floor living. The large primary bedroom boasts a large 5 piece ensuite and spacious walk in closet. For those that like to work from home there is a great office area just off the front door. Upstairs features a cozy family room complete with an adjacent two piece powder room. The great room overlooks a private back yard and covered patio area. The back yard also features raised garden beds that will thrill any gardener. For the pet owners, rest easy as the back yard is completely fenced. Own some toys? No problem, there is lots of parking and a sani dump! There is also a 405 square foot studio/shop with bathroom and heat pump in the back yard presently being used as a craft room but could easily be changed into extra accommodation or a shop. Also a new solar power set up offers great cash savings! (id:39198)
Property Details
Interior
Features
Other Floor
Bathroom
Studio
19 x 19Exterior
Parking
Garage spaces -
Garage type -
Total parking spaces 8
Property History
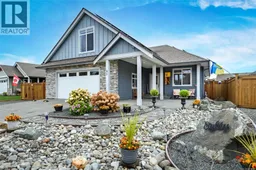 60
60
