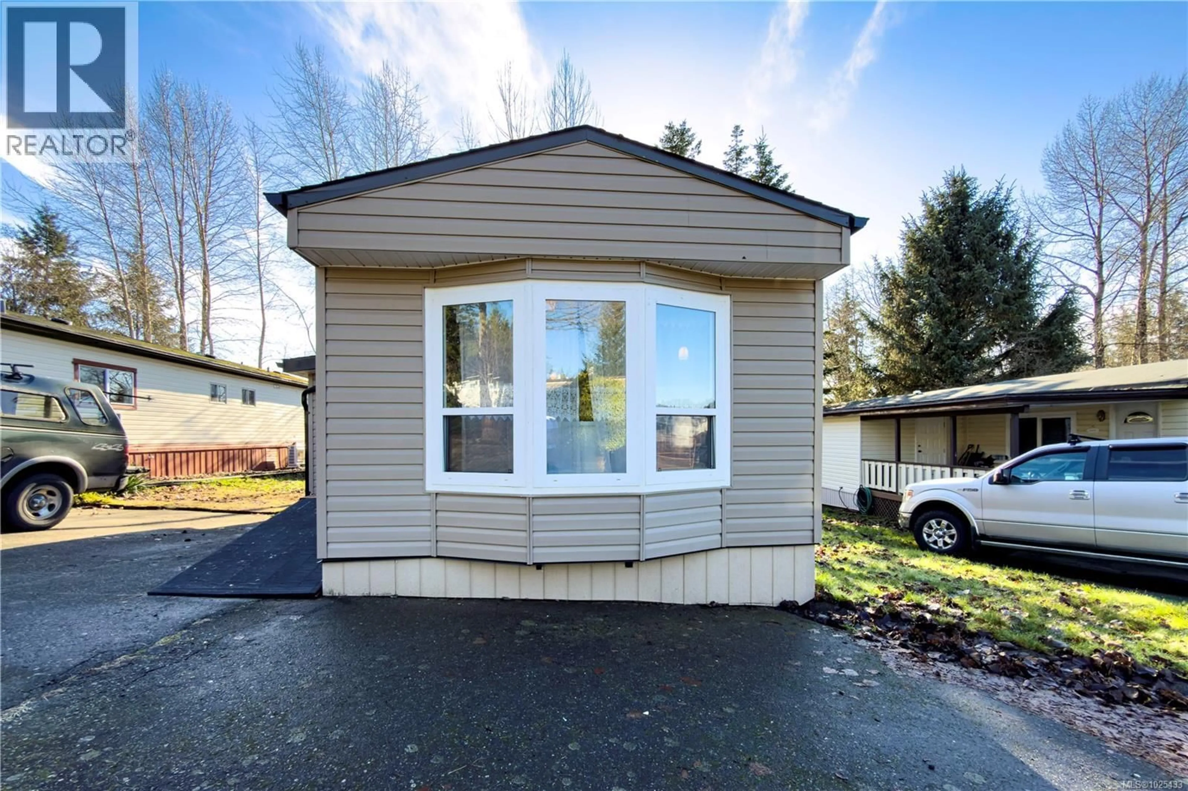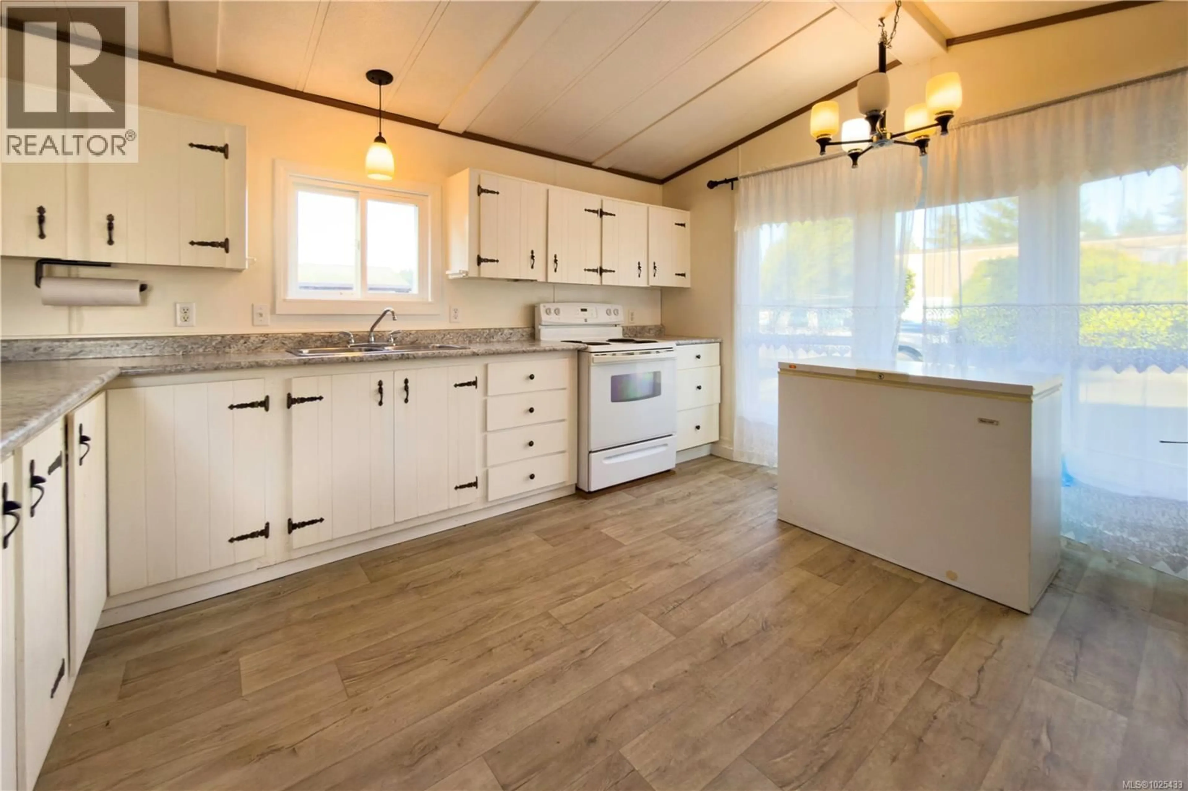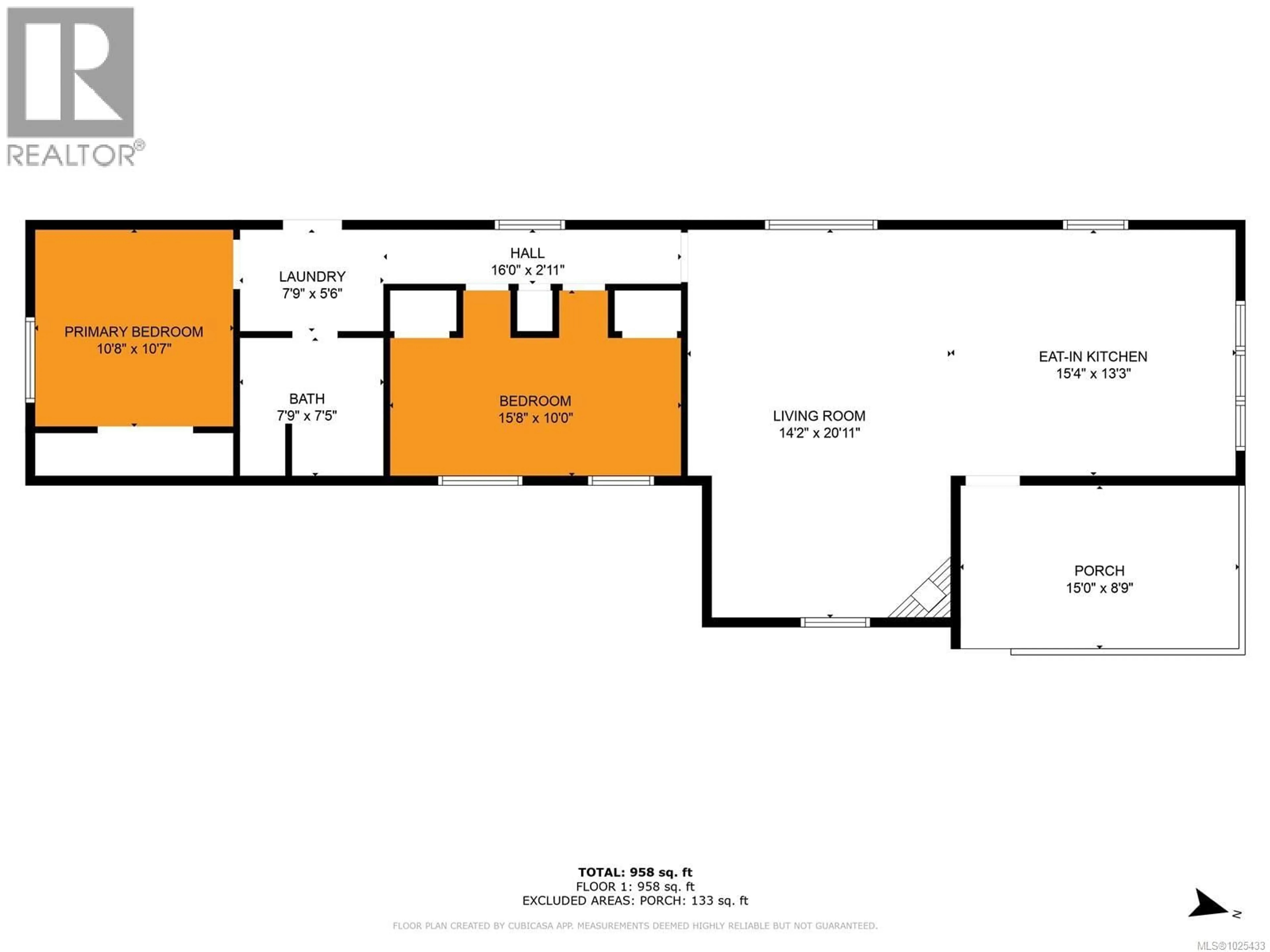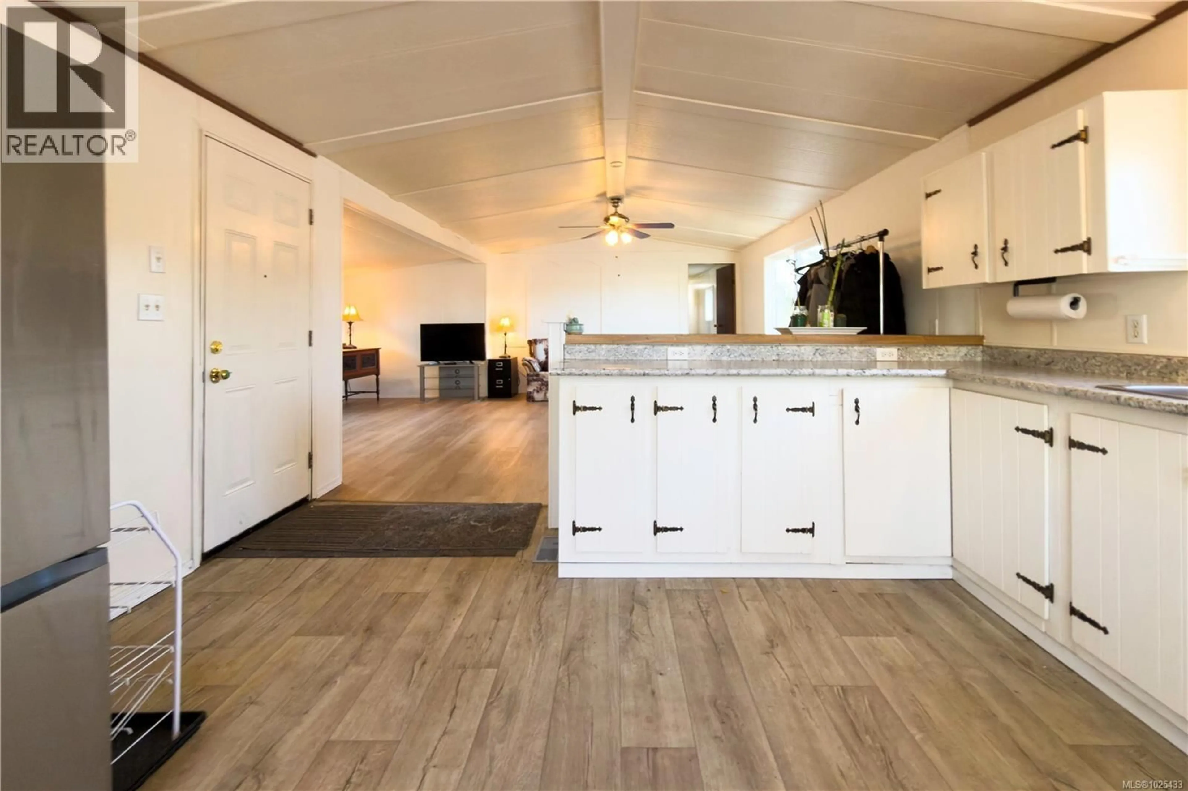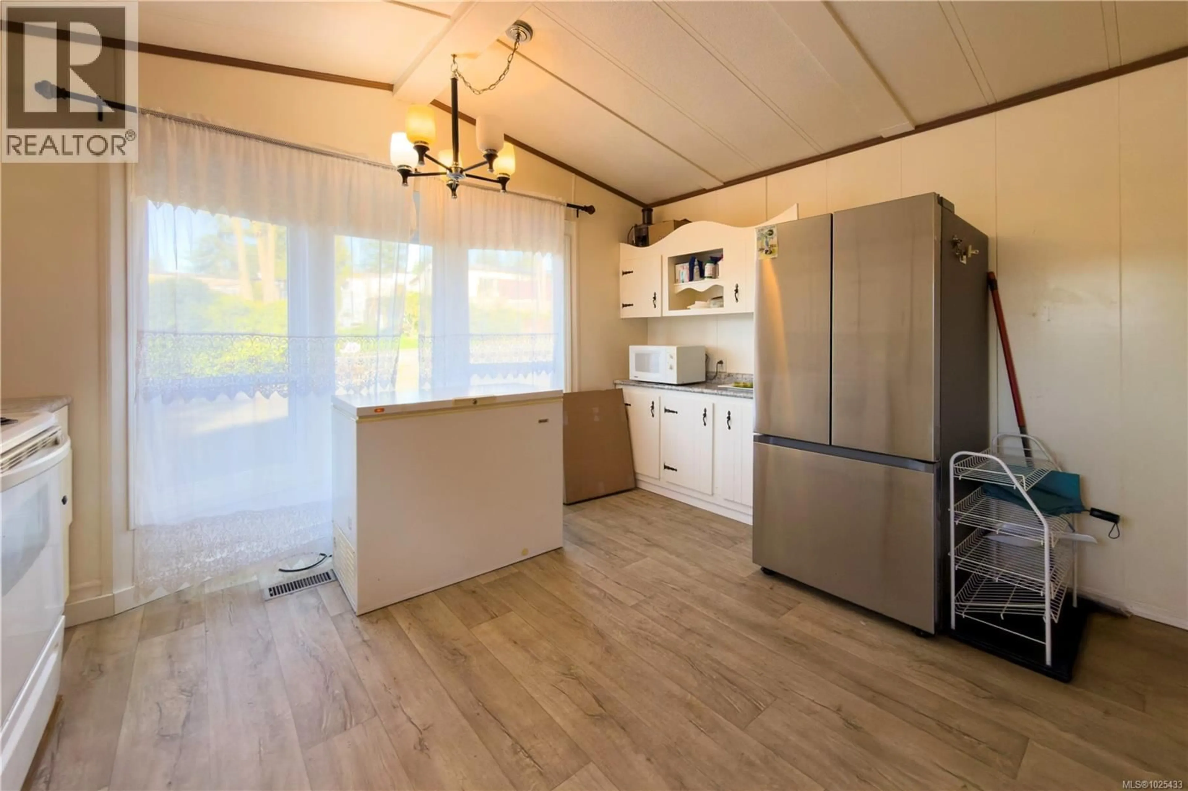80 - 1160 SHELLBOURNE BOULEVARD, Campbell River, British Columbia V9W5G5
Contact us about this property
Highlights
Estimated valueThis is the price Wahi expects this property to sell for.
The calculation is powered by our Instant Home Value Estimate, which uses current market and property price trends to estimate your home’s value with a 90% accuracy rate.Not available
Price/Sqft$181/sqft
Monthly cost
Open Calculator
Description
Nestled in the Shellbourne area, this spacious manufactured home offers comfort and convenience just minutes from Beaver Lodge walking trails and the college. The inviting open-plan layout seamlessly connects the living, dining, and kitchen areas, creating an ideal space for both relaxing and entertaining. Recent updates include new siding, skirting, gutters, and reinstalled vinyl windows. Ploy -B plumbing replaced in 2022. Situated in a well-maintained park, this property presents a great opportunity to make it your own while enjoying the balance of quiet park living and easy access to nearby amenities. The home is semi-vacant, allowing for quick possession. (id:39198)
Property Details
Interior
Features
Main level Floor
Laundry room
5'6 x 7'9Living room
20'11 x 14'2Kitchen
13'3 x 15'4Bedroom
10'0 x 15'8Exterior
Parking
Garage spaces -
Garage type -
Total parking spaces 2
Property History
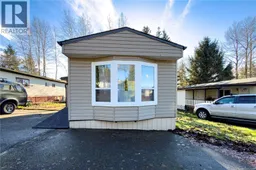 28
28
