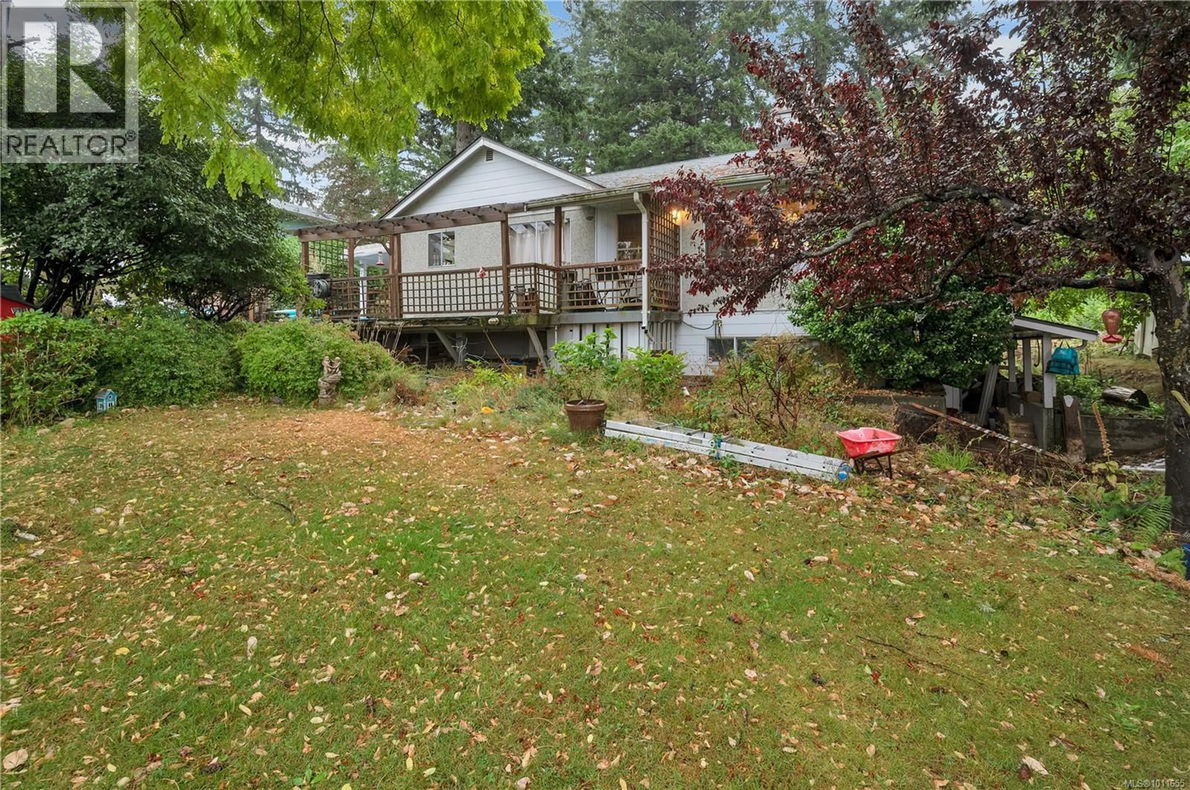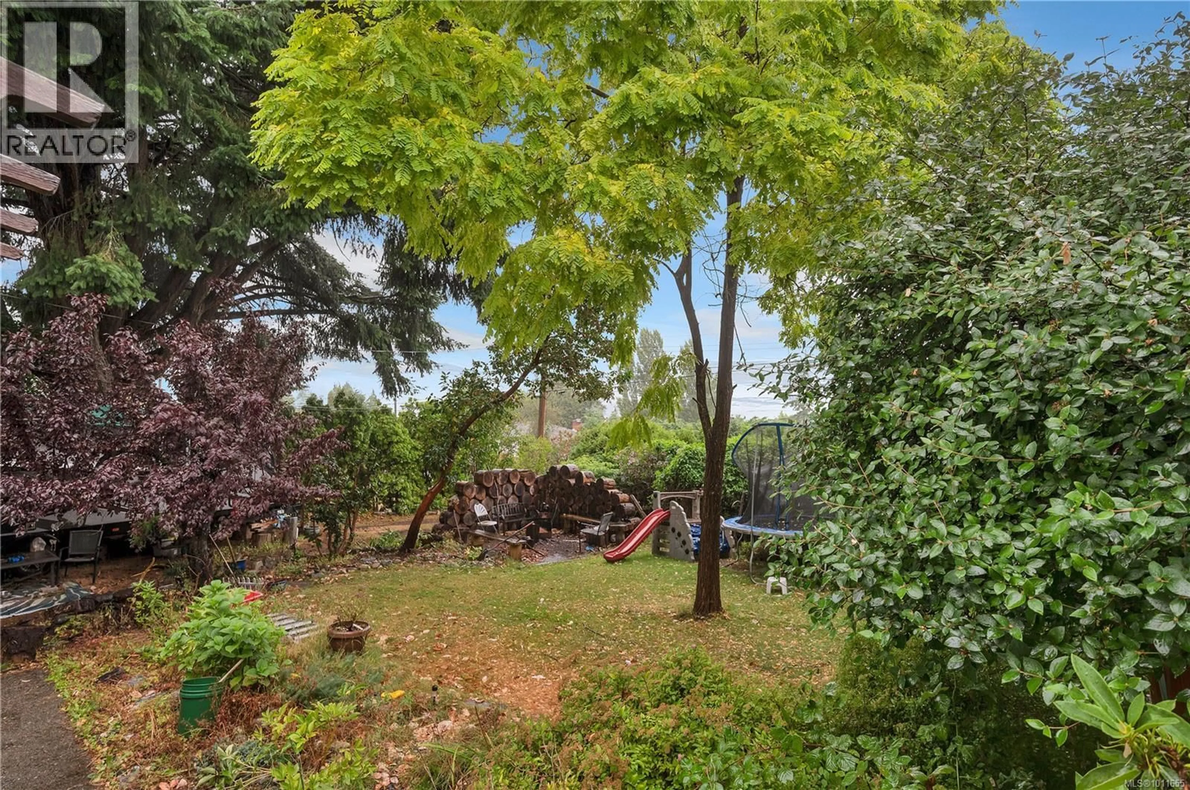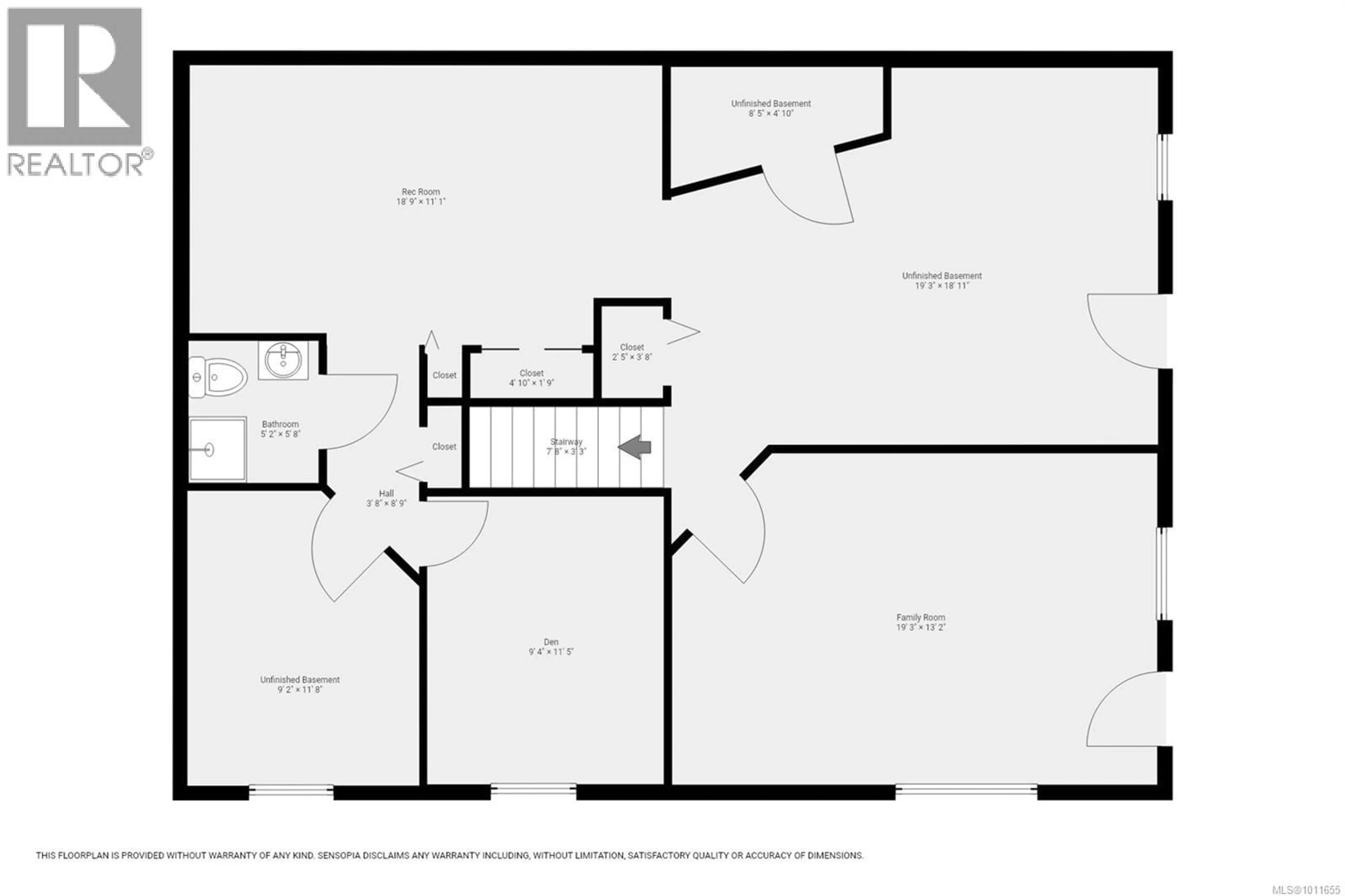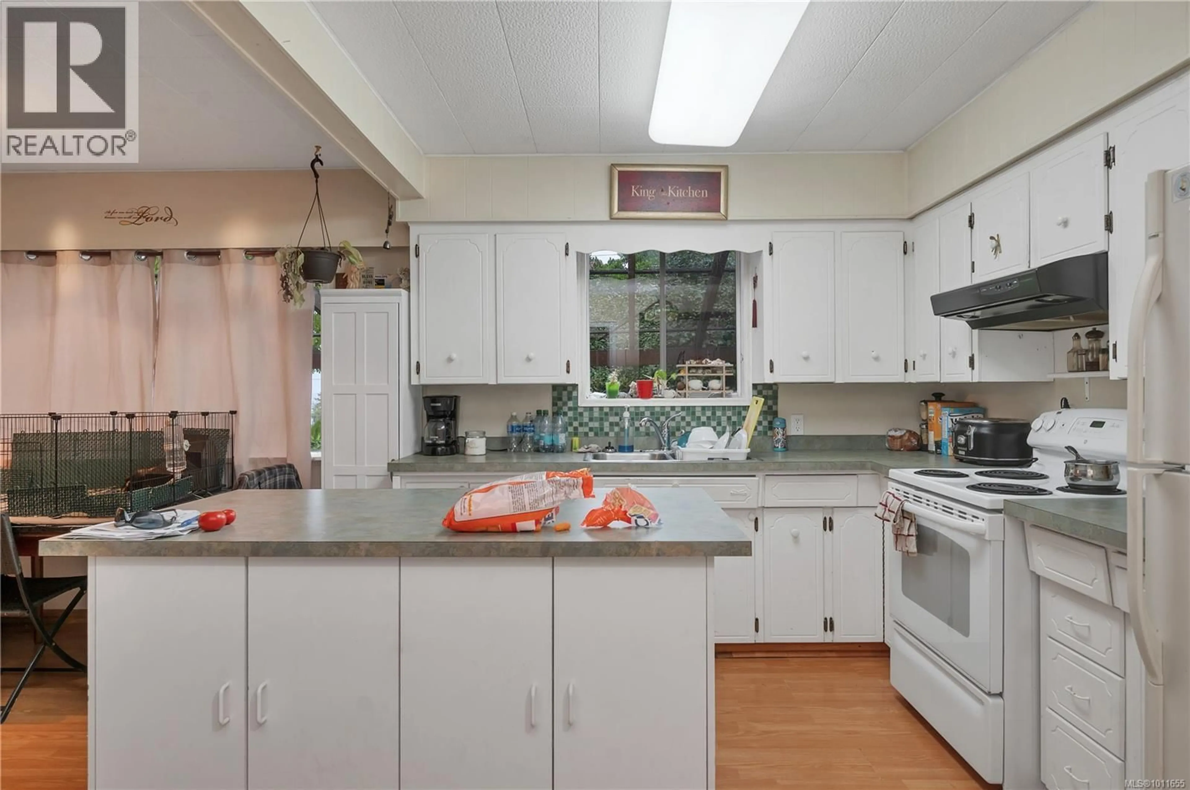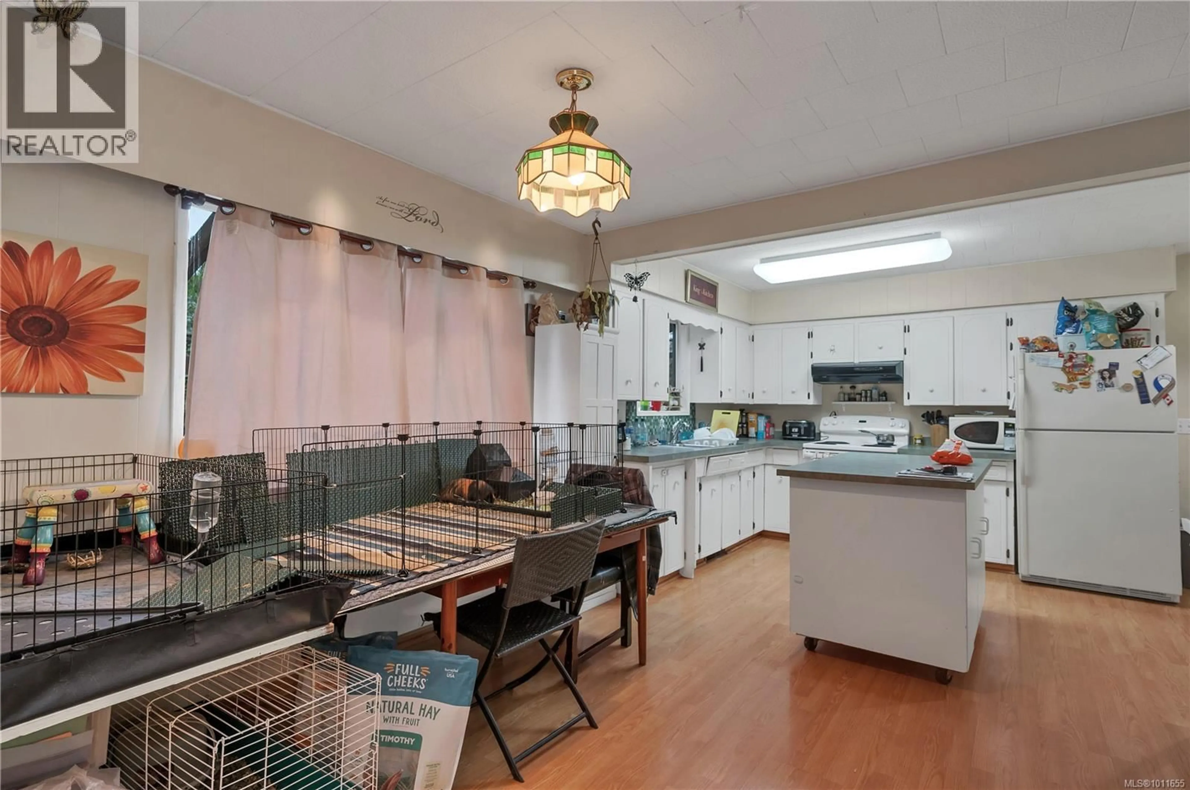765 8TH AVENUE, Campbell River, British Columbia V9W4A7
Contact us about this property
Highlights
Estimated valueThis is the price Wahi expects this property to sell for.
The calculation is powered by our Instant Home Value Estimate, which uses current market and property price trends to estimate your home’s value with a 90% accuracy rate.Not available
Price/Sqft$203/sqft
Monthly cost
Open Calculator
Description
Welcome to 765 8th Ave, Campbell River — a rare opportunity that blends investment potential with flexible living. Set on a prime 0.50-acre lot, this property is zoned to allow a fourplex with the possibility to rezone for further development (buyer to verify). Priced to reflect both the generous lot size and the home’s condition, it’s an ideal canvas for builders, investors, or anyone ready to add value. The existing 4-bedroom, 2-bathroom residence is functional but requires work/updates, offering room to build equity through improvement. The main floor is bright and welcoming, while the lower level adds flexibility with a family room, additional bedroom, den, storage, and an 11' x 13' workshop with exterior access—great for a home business, studio, or hobby space. Development & use options include: Keep the current home as a rental and add another dwelling on the lot. Redevelop into a fourplex under current zoning. Explore additional rezoning for expanded density (buyer to confirm with the City). Property highlights: Two separate driveways for excellent access and parking flow Single carport, Mature gardens, flowering shrubs, two vine-covered porches, and fenced raised garden beds Quiet street close to town—privacy, space, and convenience Whether you redevelop, invest, or create your family retreat, this large in-town lot offers serious upside and versatility. Contact: Kim Rollins, eXp Realty phone 250-203-5144 (id:39198)
Property Details
Interior
Features
Main level Floor
Living room
19'6 x 13'6Bathroom
Kitchen
8'11 x 15'4Dining room
8'11 x 11'9Exterior
Parking
Garage spaces -
Garage type -
Total parking spaces 6
Property History
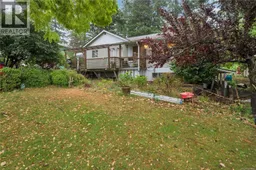 21
21
