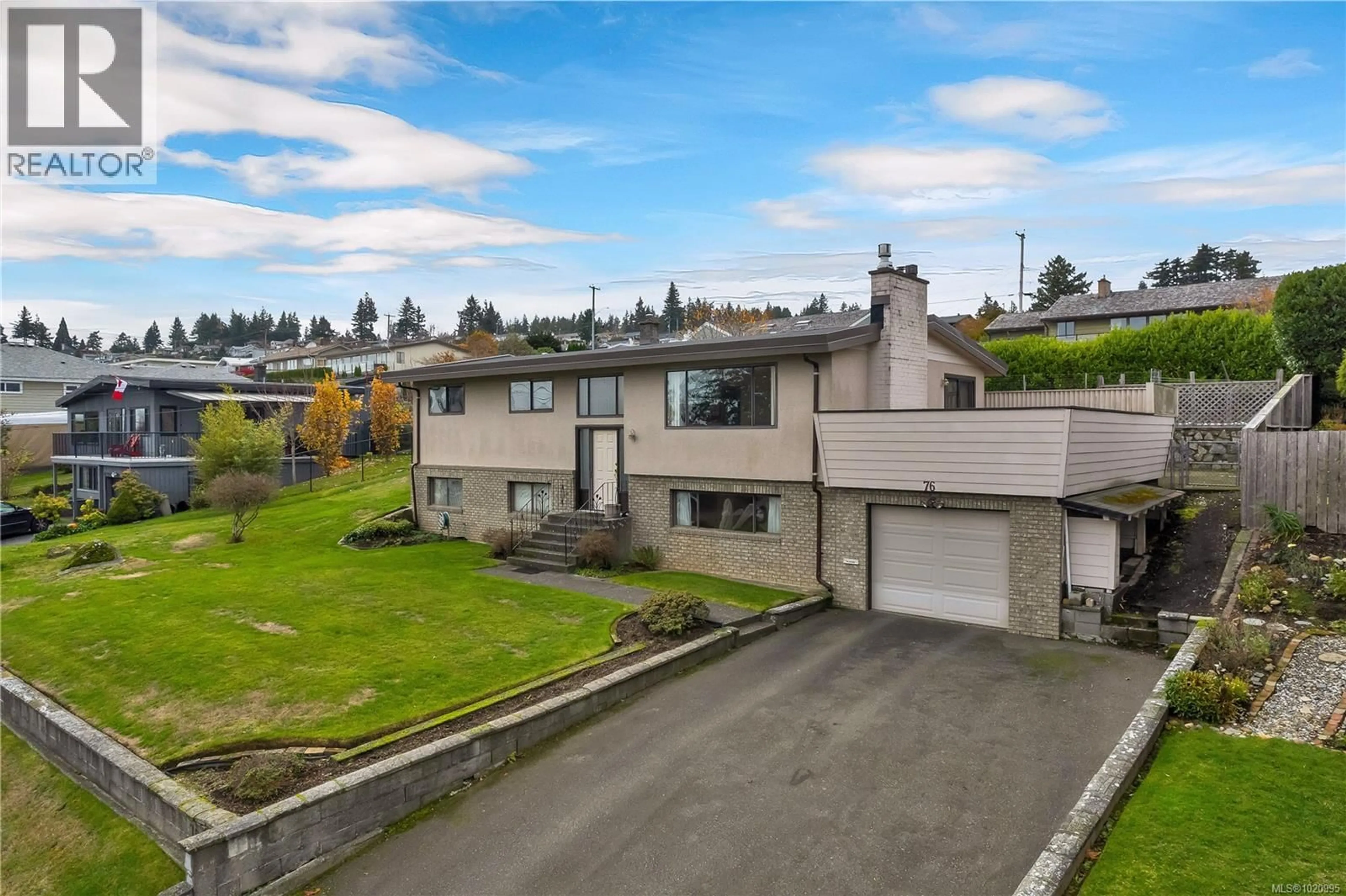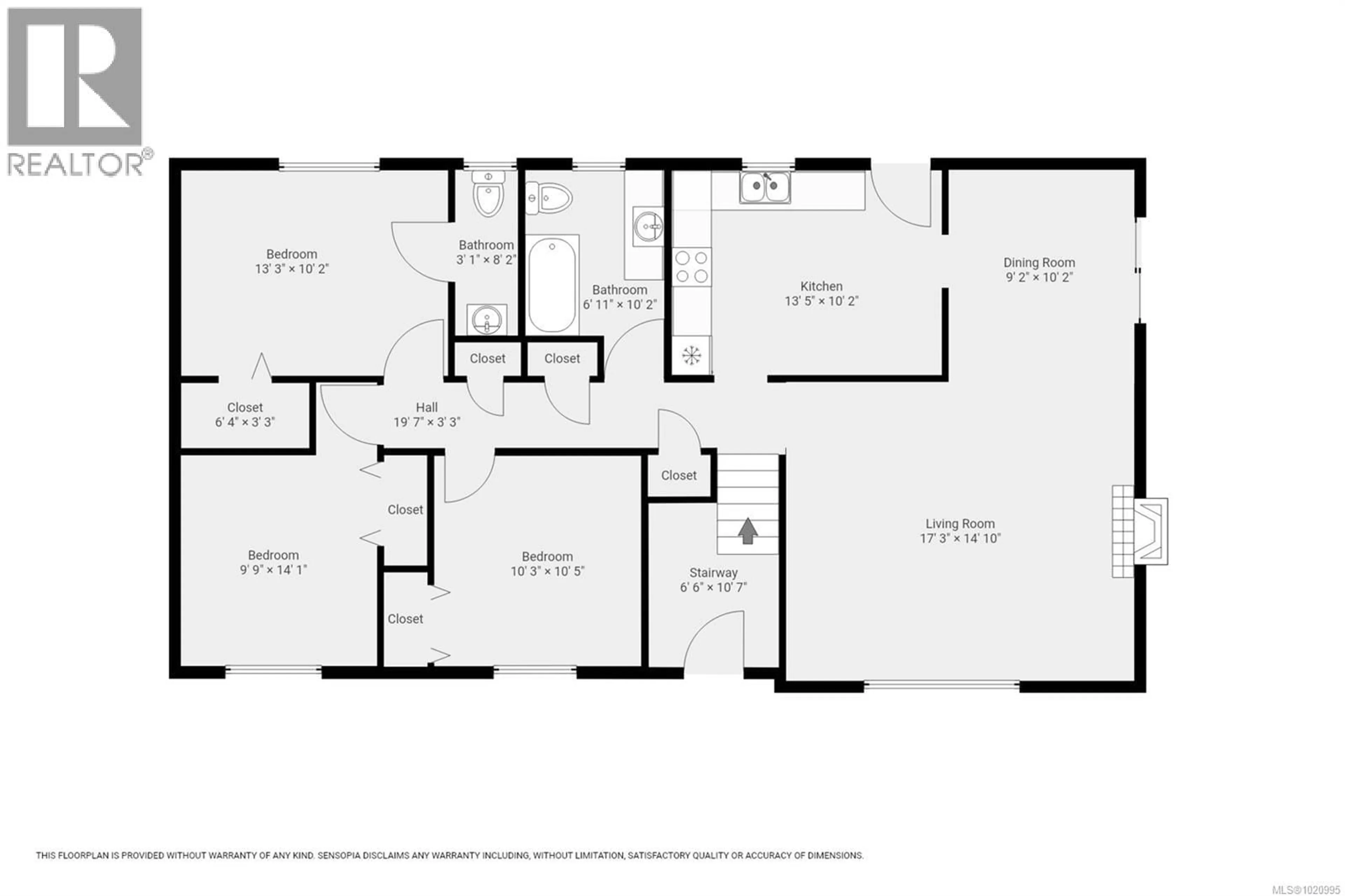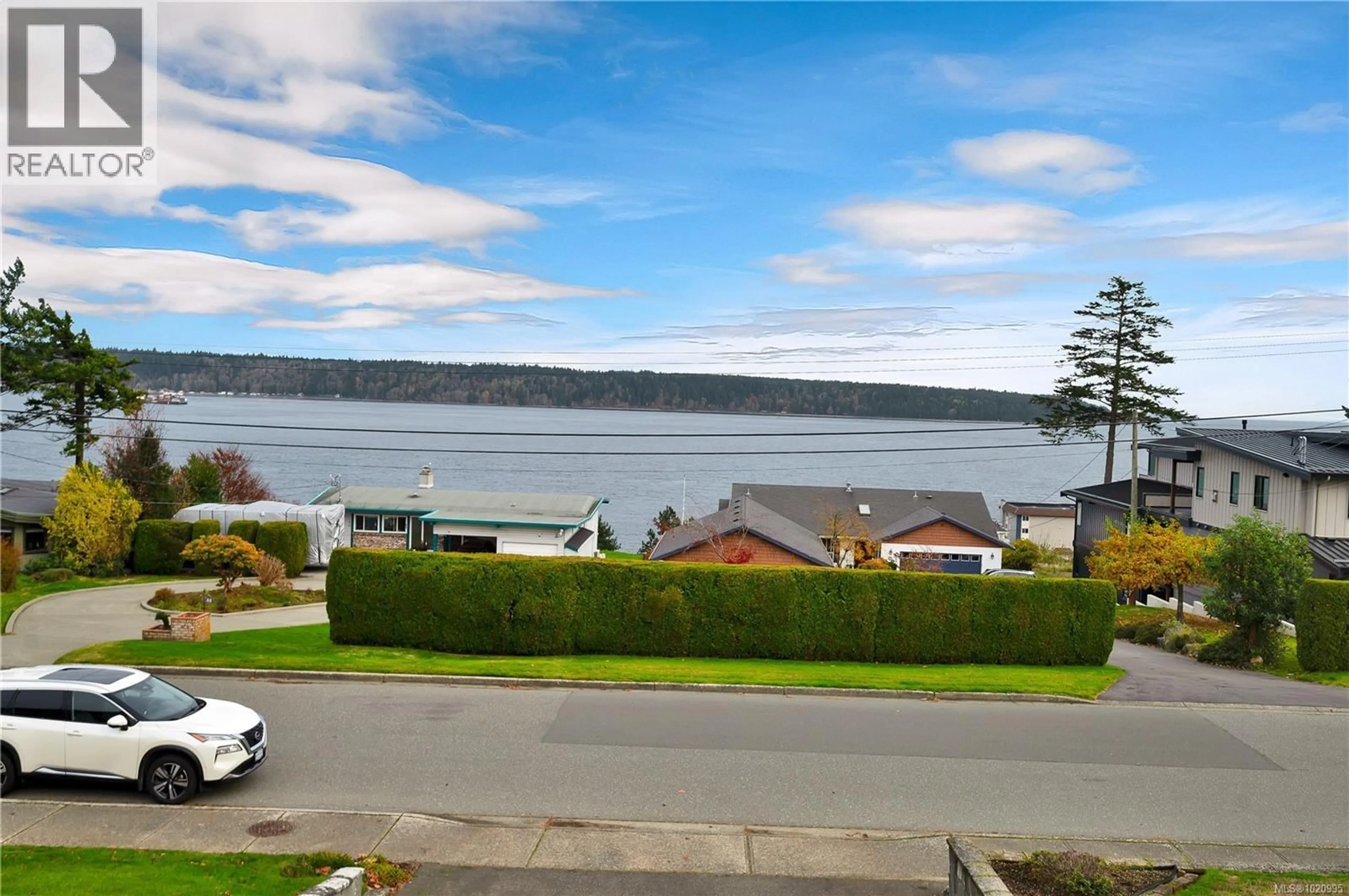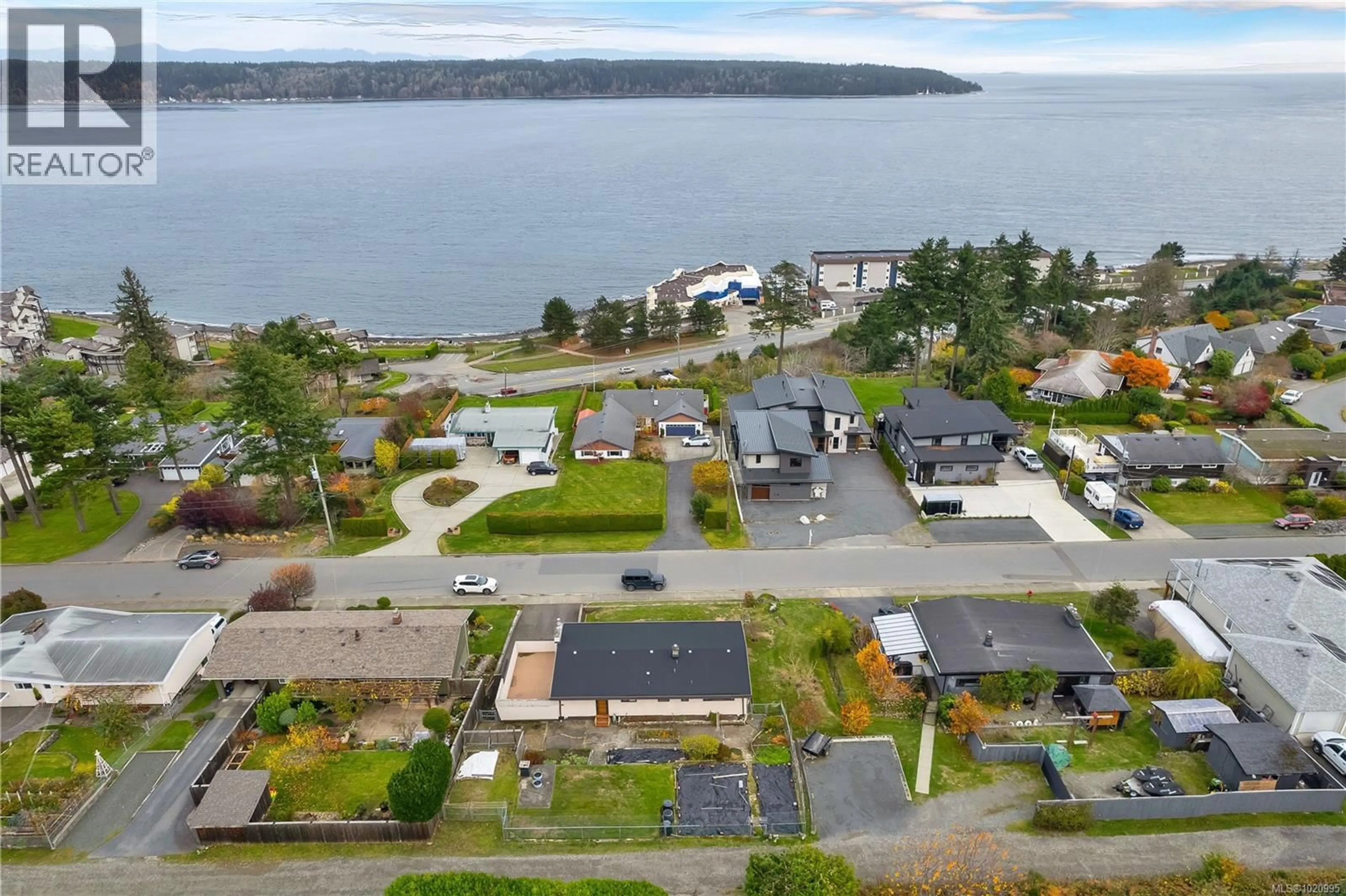76 MURPHY STREET SOUTH, Campbell River, British Columbia V9W1Y4
Contact us about this property
Highlights
Estimated valueThis is the price Wahi expects this property to sell for.
The calculation is powered by our Instant Home Value Estimate, which uses current market and property price trends to estimate your home’s value with a 90% accuracy rate.Not available
Price/Sqft$284/sqft
Monthly cost
Open Calculator
Description
Welcome to a home that’s already raised one family well and is looking to do it all over again. Lovingly cared for by the same owners since day one, this impeccably maintained home sits on highly coveted South Murphy Street, offering expansive ocean views, lane access, and incredible walkability. Schools, shopping, recreation, and trails are all just minutes away, truly the heart of Central Campbell River. Inside, the main level has an easy, natural flow: 3 comfortable bedrooms, 2 bathrooms, and an inviting living/dining/kitchen layout that stays bright throughout the day. The dining room opens directly onto a spacious ocean view deck, perfect for morning coffee, relaxed alfresco dinners, or hosting friends while watching the cruise ships glide by. Downstairs is where this home really stretches out. You’ll find two extra large family/rec rooms ready for movie nights, play space, hobbies, or a home gym, plus a dedicated workshop, full laundry, and an attached garage. Plenty of room for everyone to spread out and do their thing. The backyard has been thoughtfully hardscaped for low maintenance living, with room for garden beds if you’ve got a green thumb, without sacrificing easy care. A rare find on one of Campbell River’s most sought-after streets, come see the lifestyle this home offers. (id:39198)
Property Details
Interior
Features
Lower level Floor
Workshop
10'10 x 22'4Laundry room
10'10 x 14'8Family room
12'9 x 20'9Family room
12'8 x 17'4Exterior
Parking
Garage spaces -
Garage type -
Total parking spaces 2
Property History
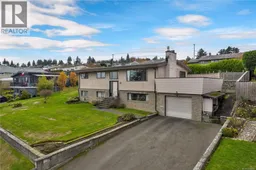 62
62
