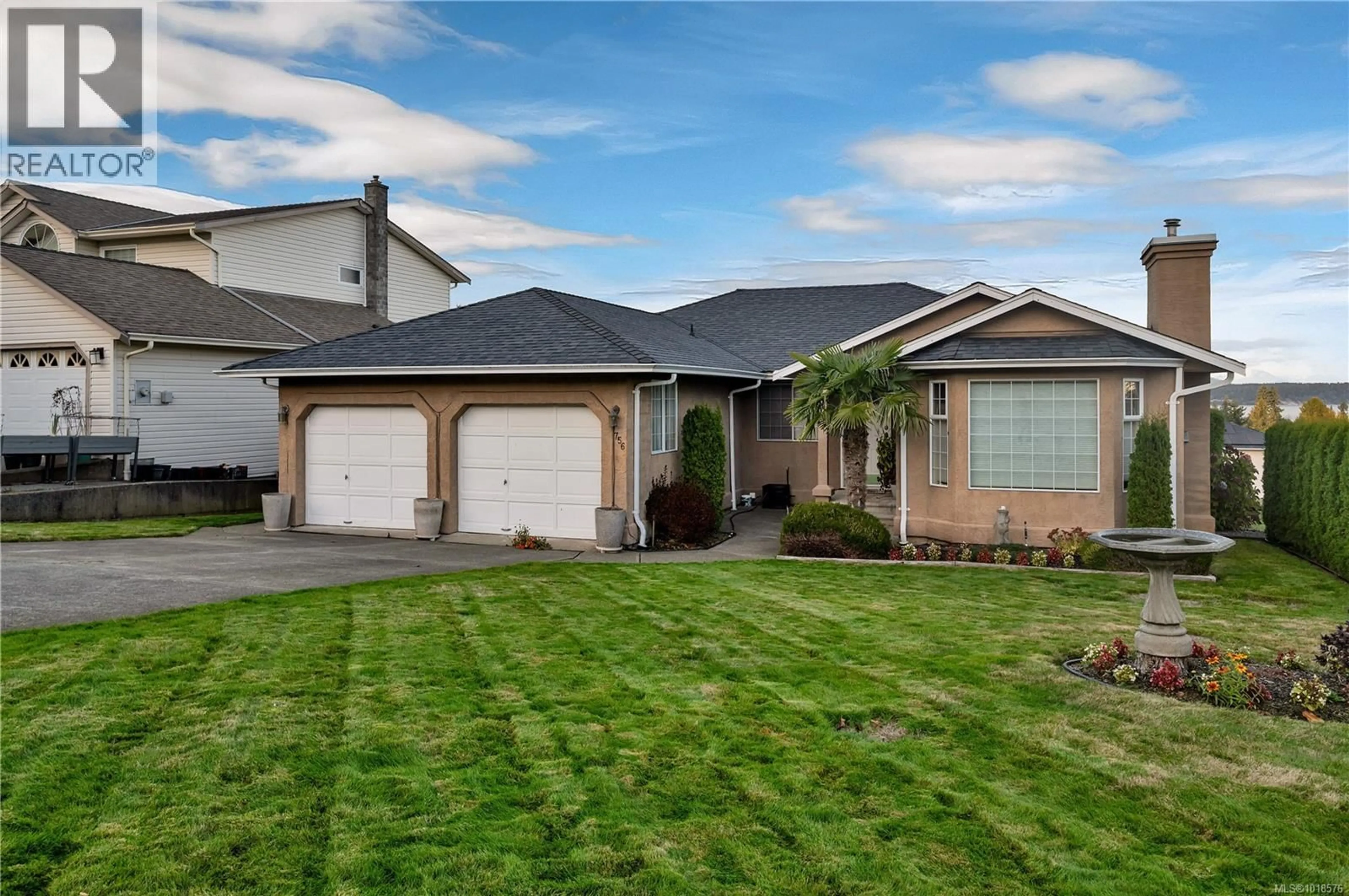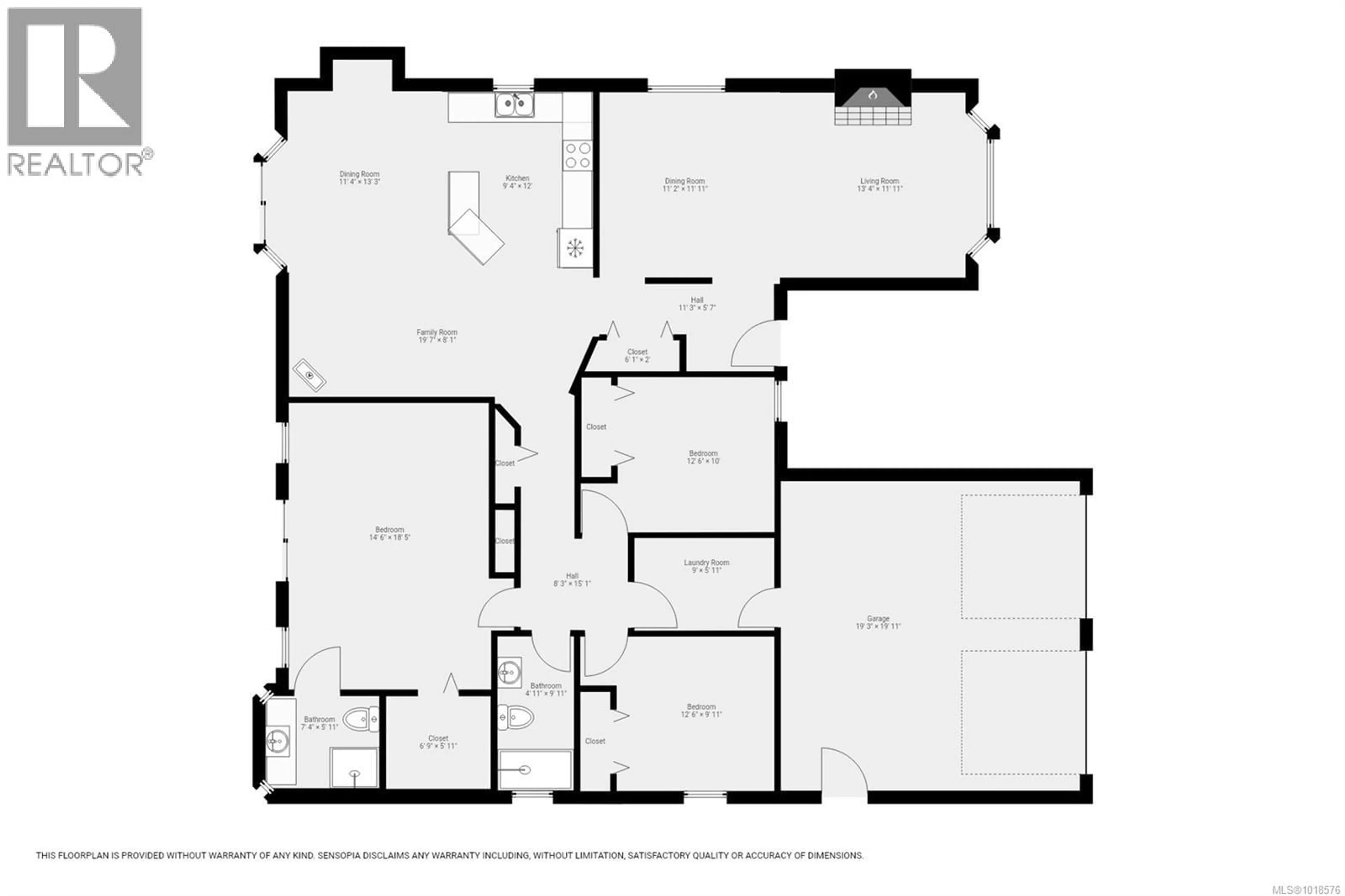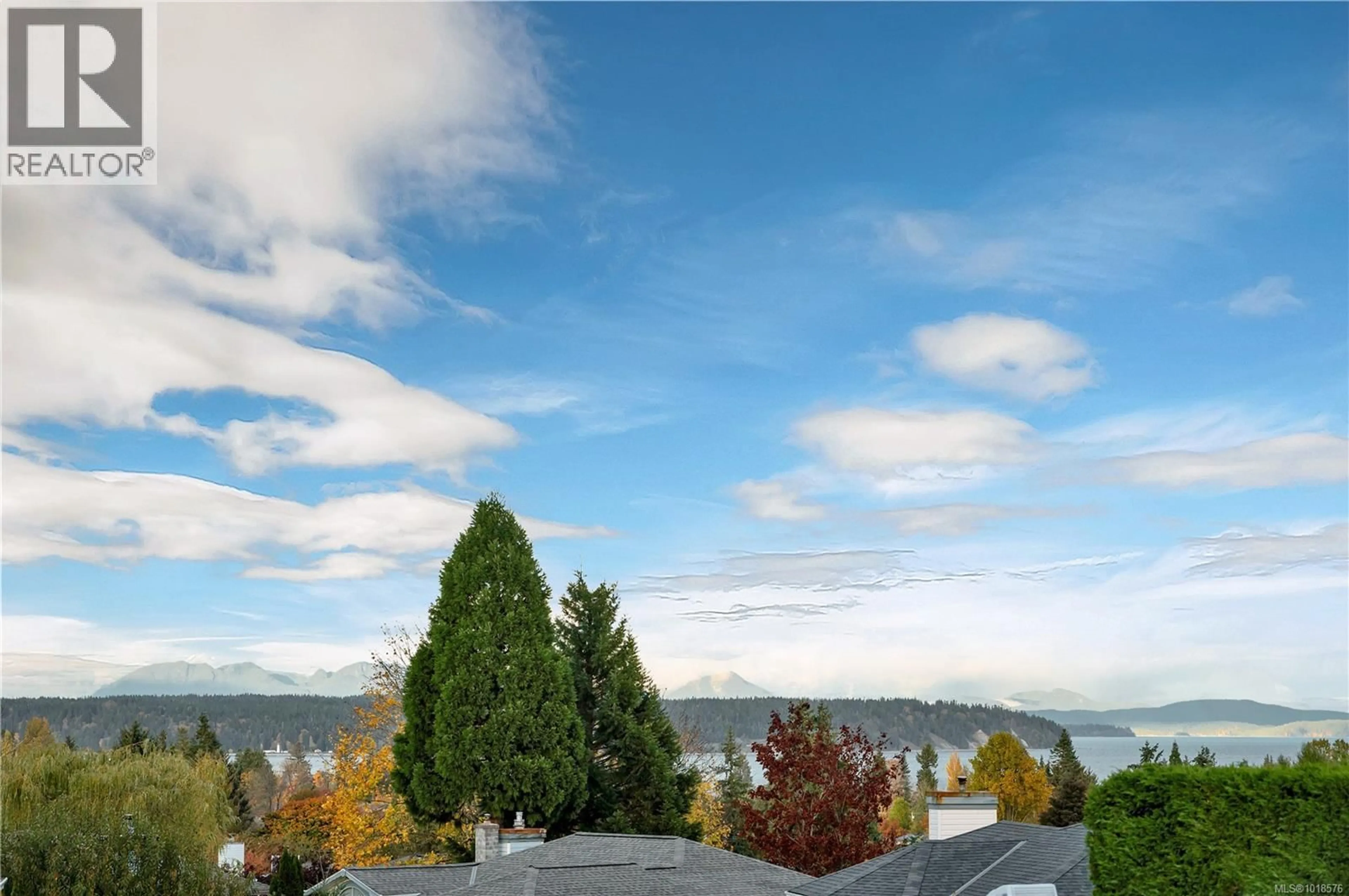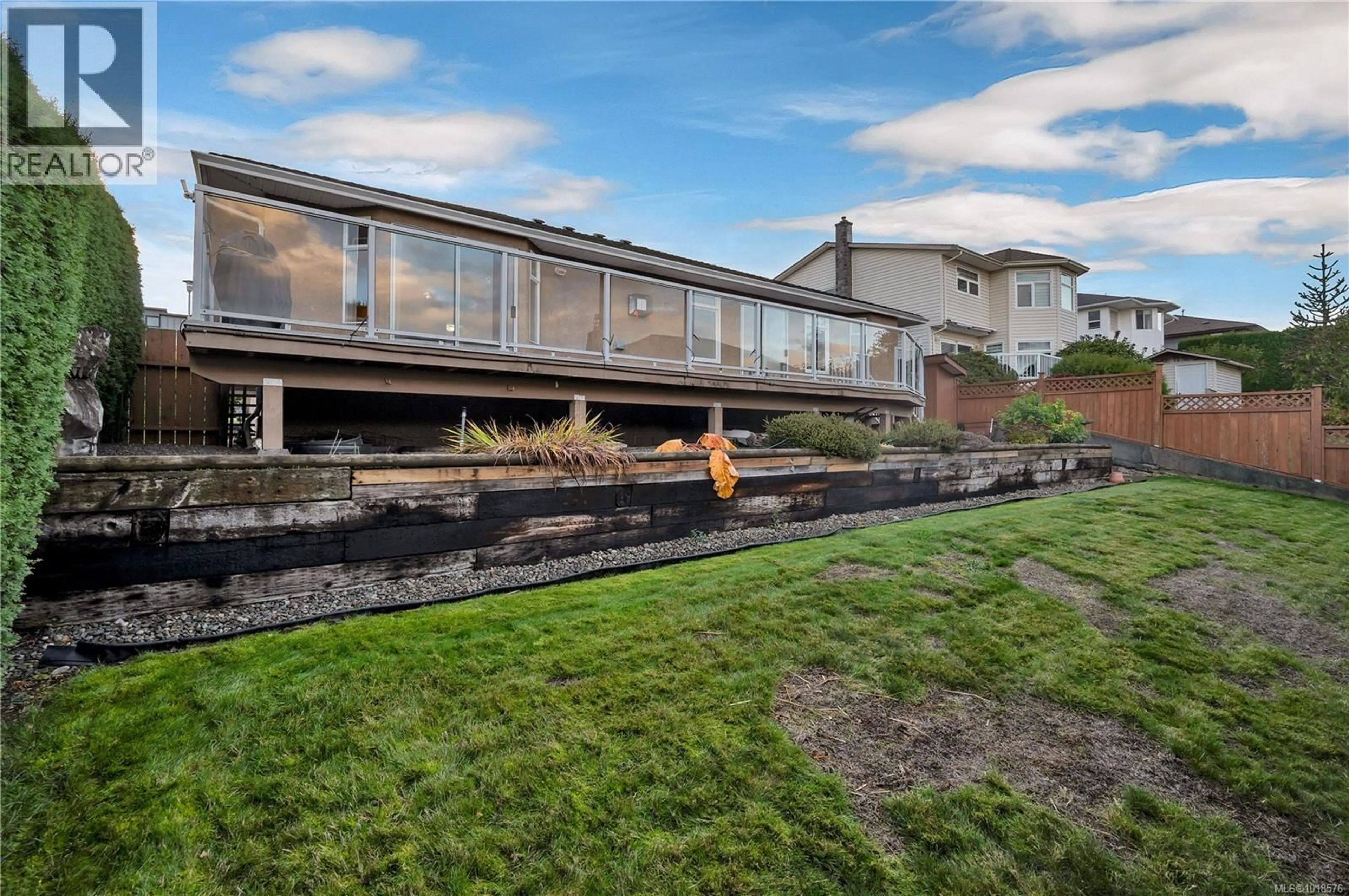756 BOWEN DRIVE, Campbell River, British Columbia V9H1S2
Contact us about this property
Highlights
Estimated valueThis is the price Wahi expects this property to sell for.
The calculation is powered by our Instant Home Value Estimate, which uses current market and property price trends to estimate your home’s value with a 90% accuracy rate.Not available
Price/Sqft$356/sqft
Monthly cost
Open Calculator
Description
Beautiful Willow Point Rancher, Easy Living in a Prime Location Welcome home to this spacious and exceptionally well cared for rancher in sought after Willow Point. If you’re looking for comfortable one level living with a low maintenance yard in a peaceful and friendly neighbourhood, this home checks all the boxes. A bright, open kitchen flows seamlessly into the family room, offering views of the park next door and even a peek-a-boo ocean view. Walk straight out to the deck from the kitchen/dining area, perfect for entertaining, summer BBQs, or enjoying your morning coffee outdoors. The generous main living spaces provide plenty of room to relax, host gatherings, and arrange your furniture to suit your lifestyle. Three bedrooms and two bathrooms are thoughtfully situated on one side of the home for optimal privacy and quiet. The spacious primary suite features a walk-in closet, full ensuite, and private access to the deck, your own comfortable retreat at the end of the day. A fantastic option for downsizers, retirees, or anyone seeking easy living in an ideal Campbell River location. Come see this lovely home for yourself and imagine the lifestyle it offers. (id:39198)
Property Details
Interior
Features
Main level Floor
Laundry room
5'11 x 9Bathroom
4'11 x 9'11Bedroom
Bedroom
12'6 x 9'11Exterior
Parking
Garage spaces -
Garage type -
Total parking spaces 3
Property History
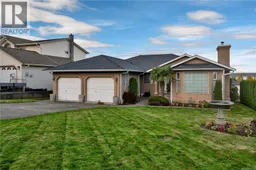 47
47
