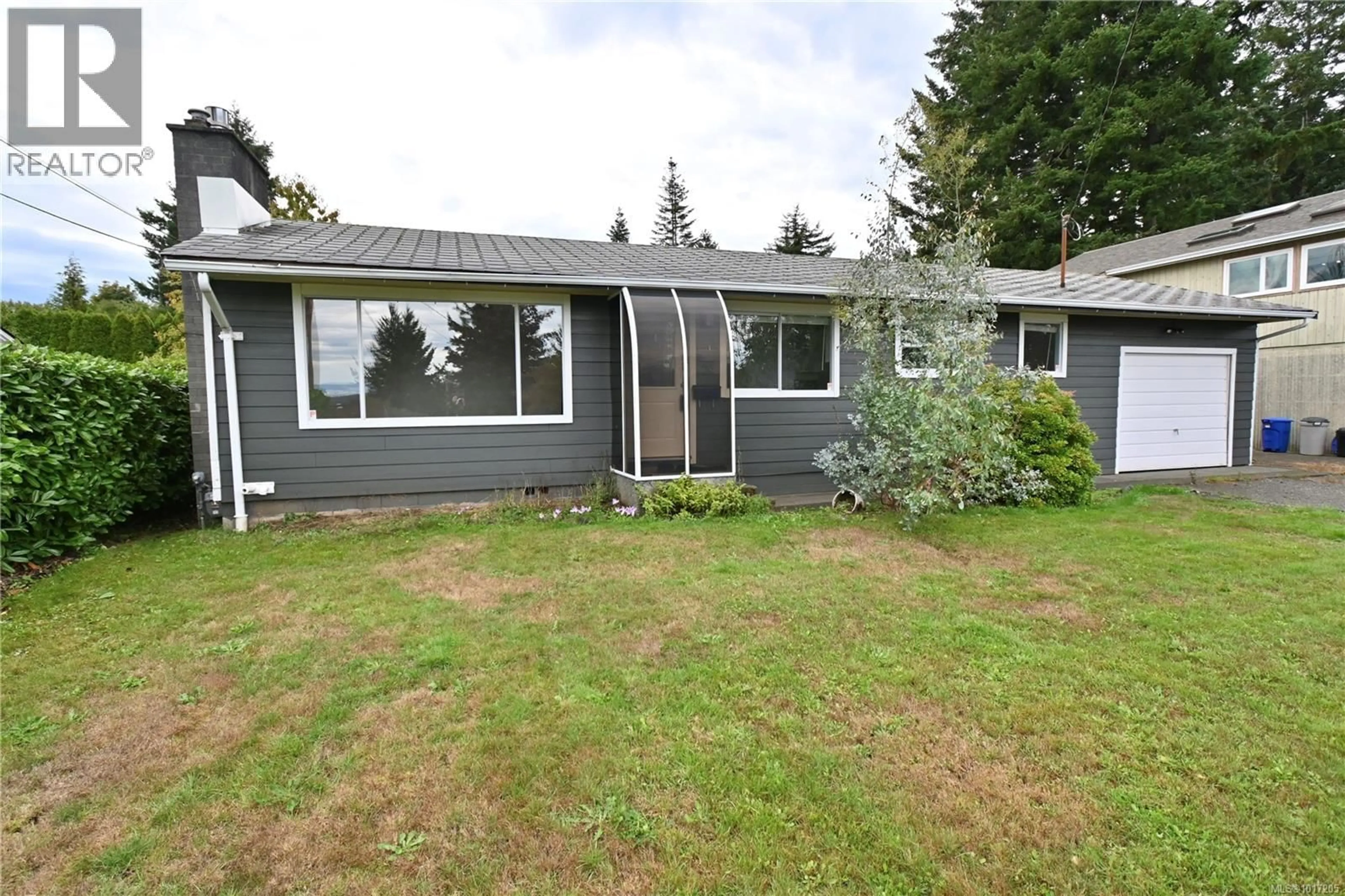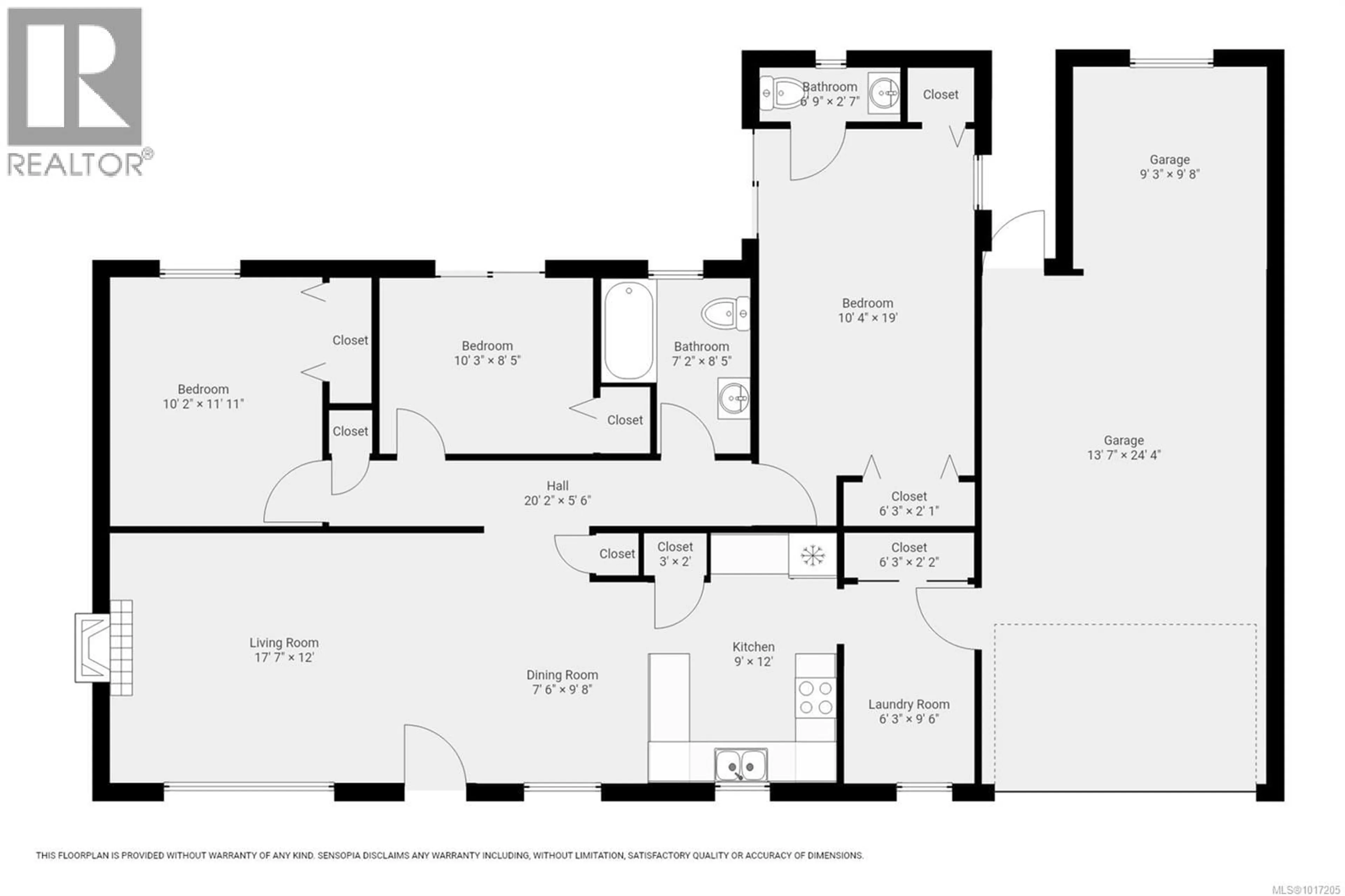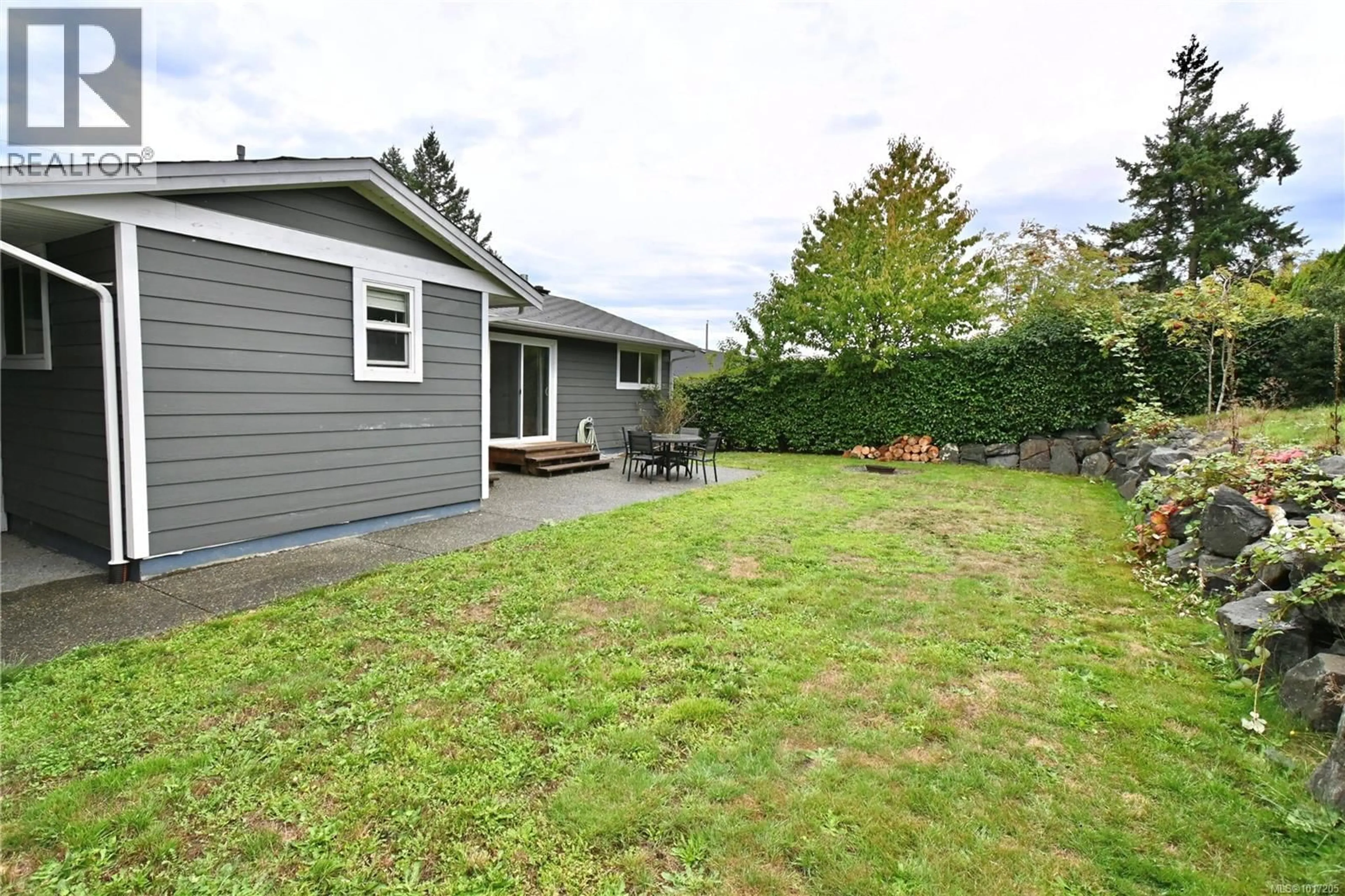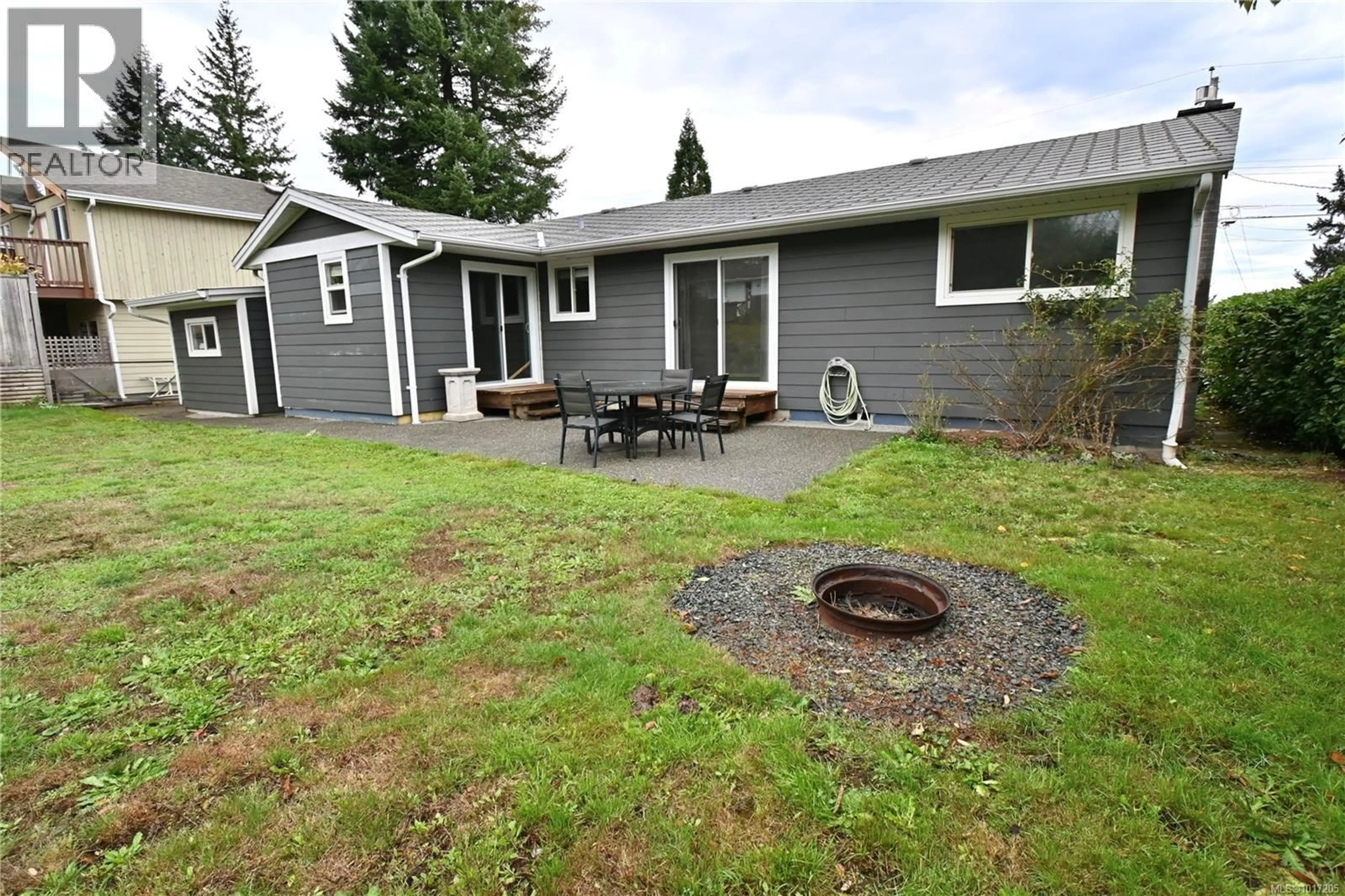736 NANCY GREENE DRIVE, Campbell River, British Columbia V9W2A6
Contact us about this property
Highlights
Estimated valueThis is the price Wahi expects this property to sell for.
The calculation is powered by our Instant Home Value Estimate, which uses current market and property price trends to estimate your home’s value with a 90% accuracy rate.Not available
Price/Sqft$488/sqft
Monthly cost
Open Calculator
Description
This well-kept 3-bedroom, 2-bathroom rancher is in a quiet, central area close to parks, schools, and shopping. The home has a bright, open layout with a gas fireplace in the living room and a practical kitchen with good storage and workspace. The primary bedroom has double closets, a 2-piece ensuite, and access to the backyard. Many updates have been done over the years, including siding, some windows, and gutters, giving you peace of mind. Outside, you’ll find a nice yard with mature landscaping and lots of sun and even a peek a boo ocean view. The attached garage provides parking and extra space for storage. This is a solid, move-in ready home that’s great for first-time buyers, families, or anyone looking to downsize. (id:39198)
Property Details
Interior
Features
Main level Floor
Living room
12 x 17Laundry room
9 x 6Ensuite
Bathroom
Exterior
Parking
Garage spaces -
Garage type -
Total parking spaces 4
Property History
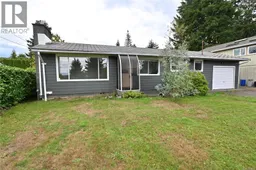 31
31
