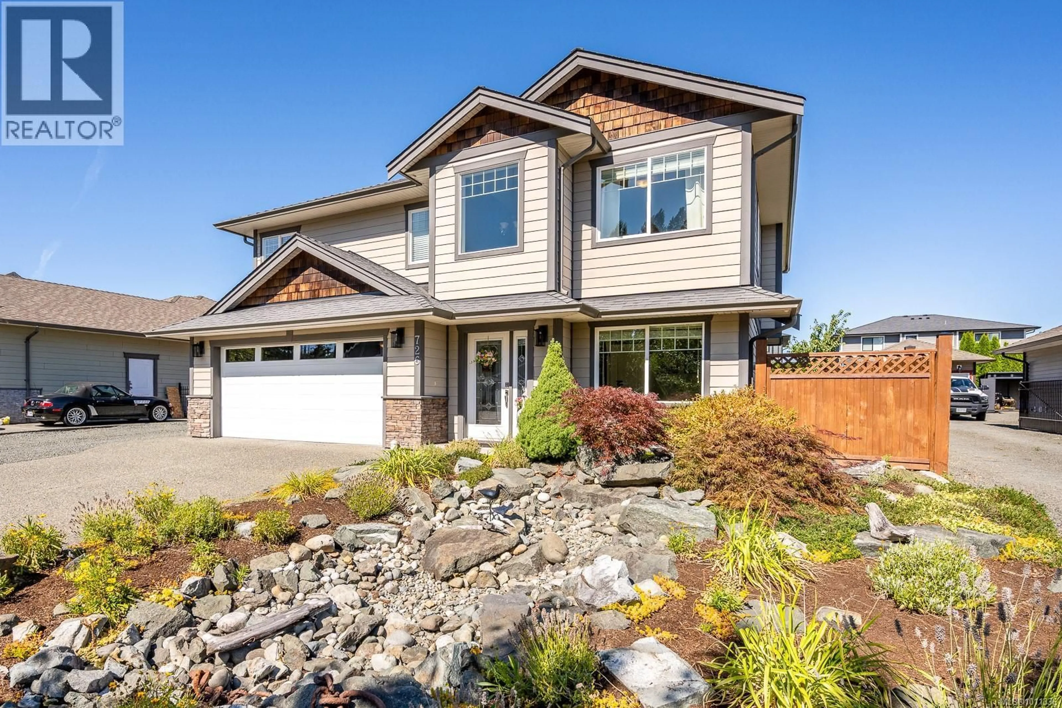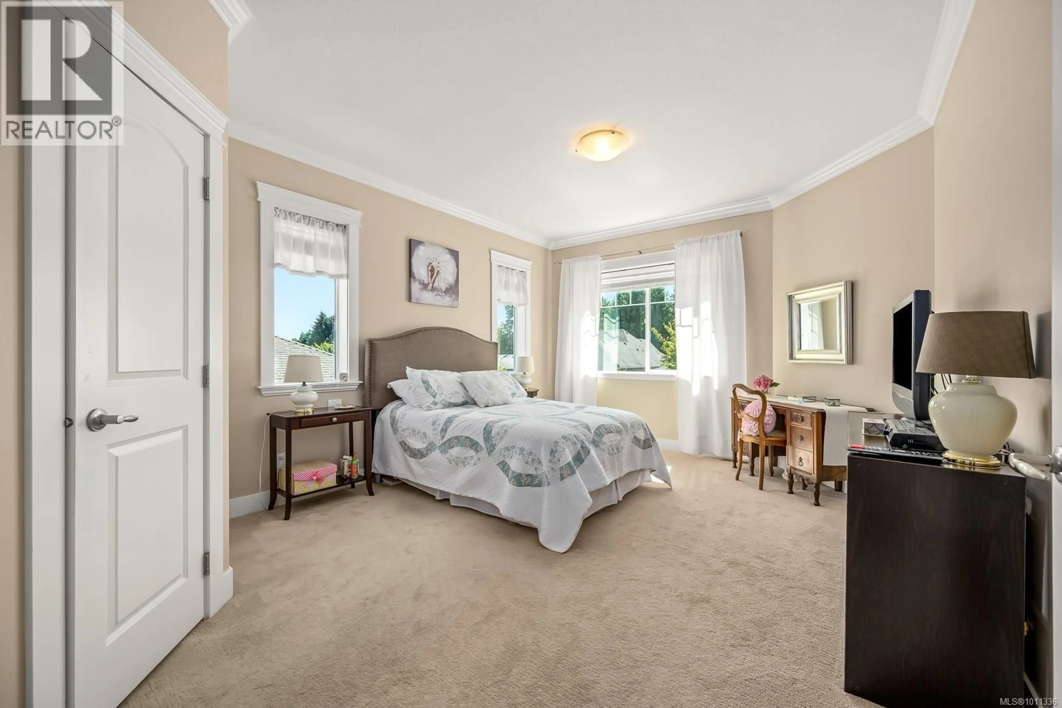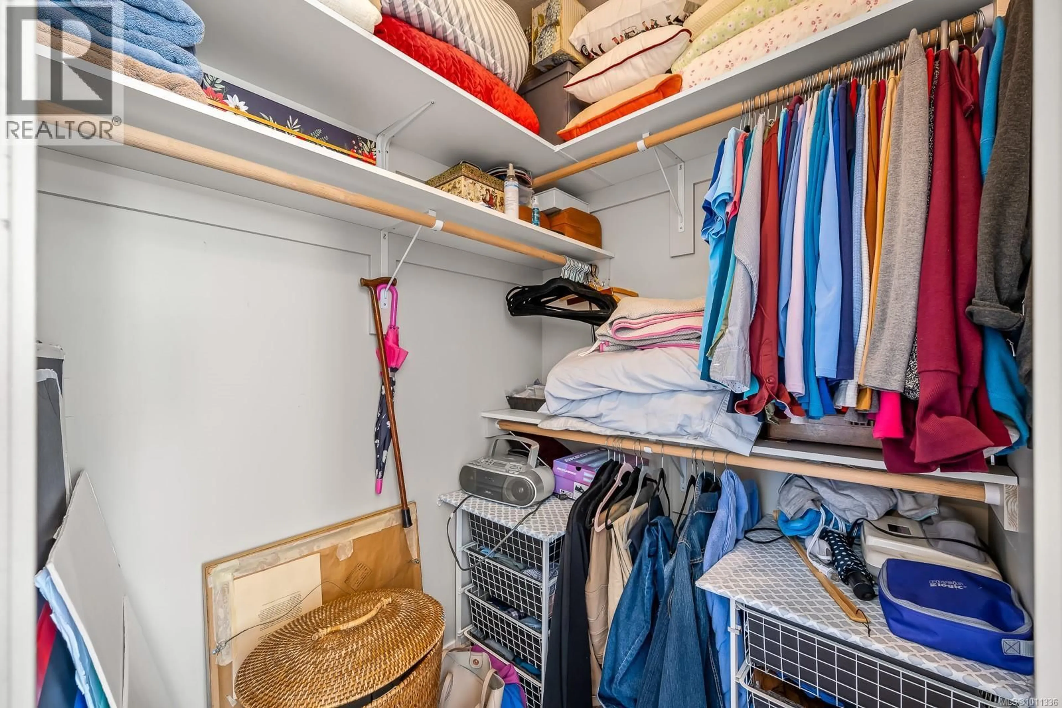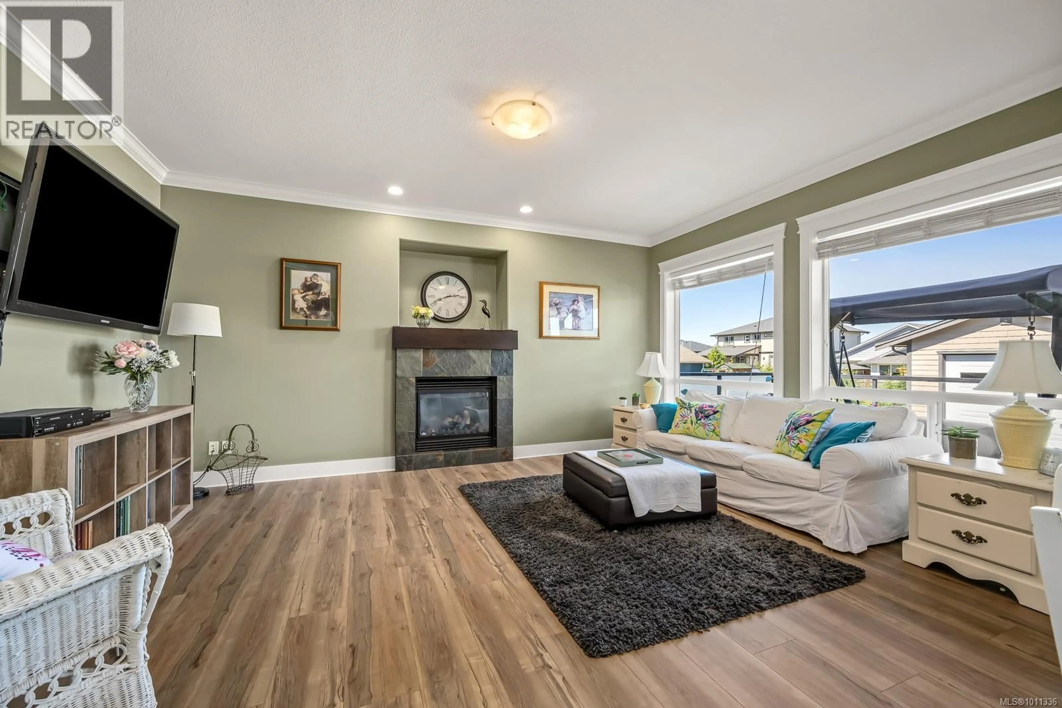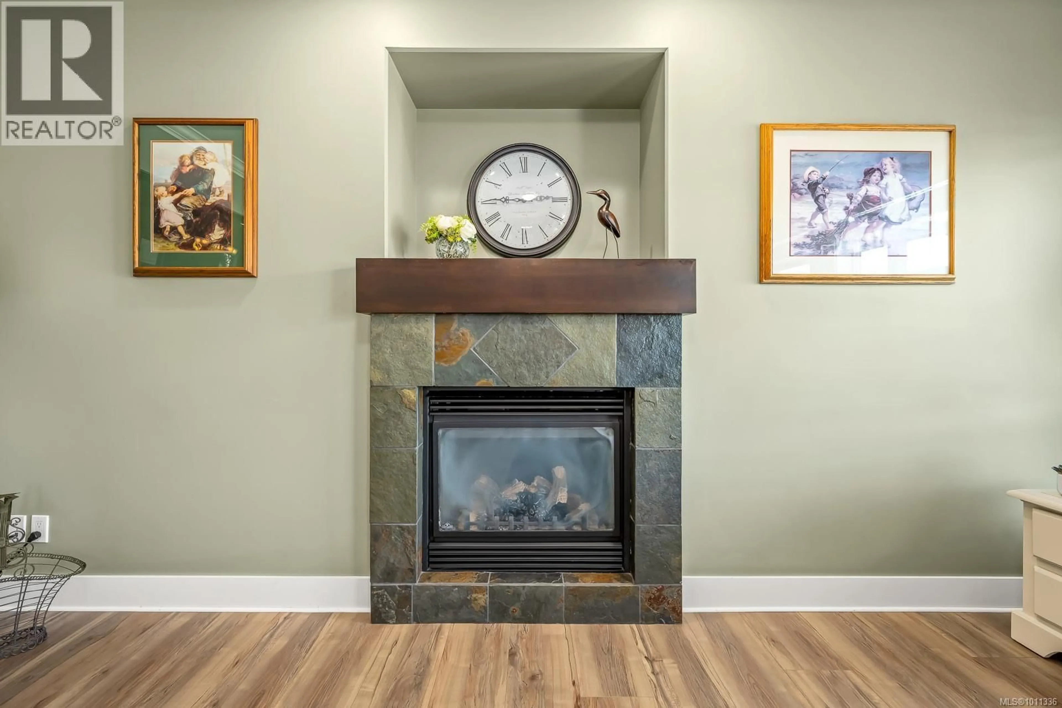726 CAMELEON DRIVE, Campbell River, British Columbia V9H0A7
Contact us about this property
Highlights
Estimated valueThis is the price Wahi expects this property to sell for.
The calculation is powered by our Instant Home Value Estimate, which uses current market and property price trends to estimate your home’s value with a 90% accuracy rate.Not available
Price/Sqft$423/sqft
Monthly cost
Open Calculator
Description
Wow—this home truly has it all! Two complete living areas offer both open-concept flow and private retreats, giving everyone room to breathe. The beautifully landscaped lot features mature gardens, sunny outdoor spaces, and room for gathering or quiet reflection. Inside, enjoy ocean and mountain views and a welcoming, well-designed layout that’s perfect for entertaining or simply unwinding with family and friends. Step out onto a covered sundeck—perfect for morning coffee. Main floor laundry on both levels adds everyday convenience. The lower level includes a spacious in-law suite with private entry—ideal for extended family or guests. A massive detached shop completes the package, measuring 36'10'' × 14'10'' with soaring 14' ceilings, pre-plumbed with hot/cold water and 240VAC power—perfect for RVs, boats, or a dream workspace. Located in a peaceful neighborhood just minutes from shopping, dining, and everyday essentials. If this home doesn’t have it—you probably don’t need it! (id:39198)
Property Details
Interior
Features
Other Floor
Workshop
14'10 x 36'10Studio
13'0 x 13'6Studio
13'6 x 16'11Exterior
Parking
Garage spaces -
Garage type -
Total parking spaces 4
Property History
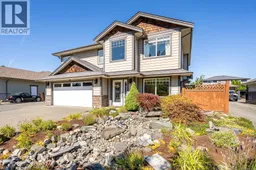 52
52
