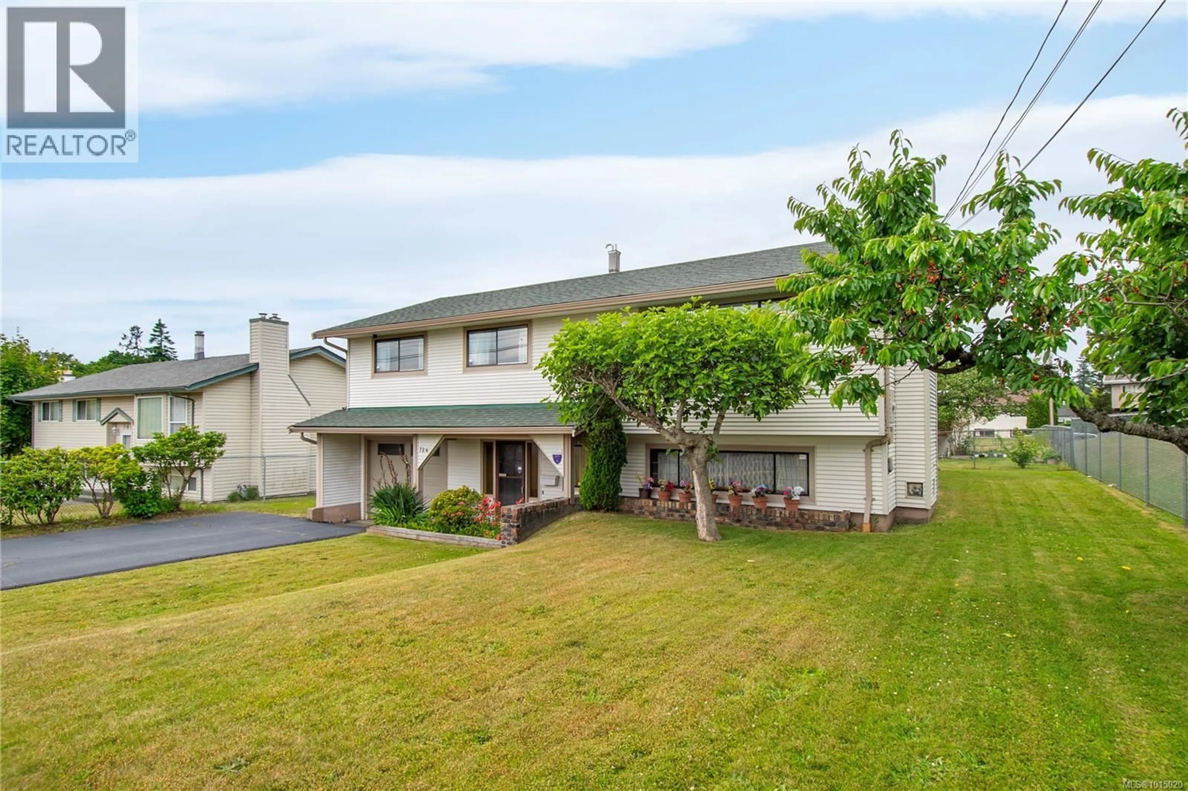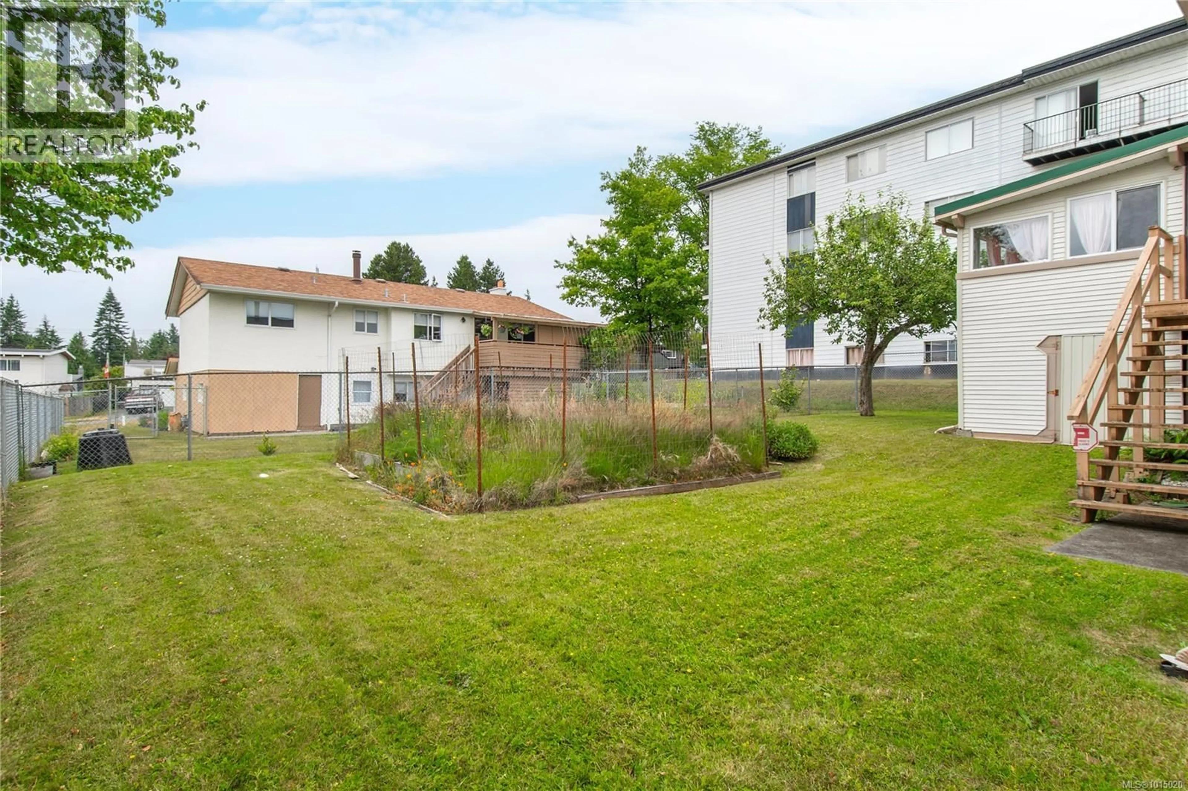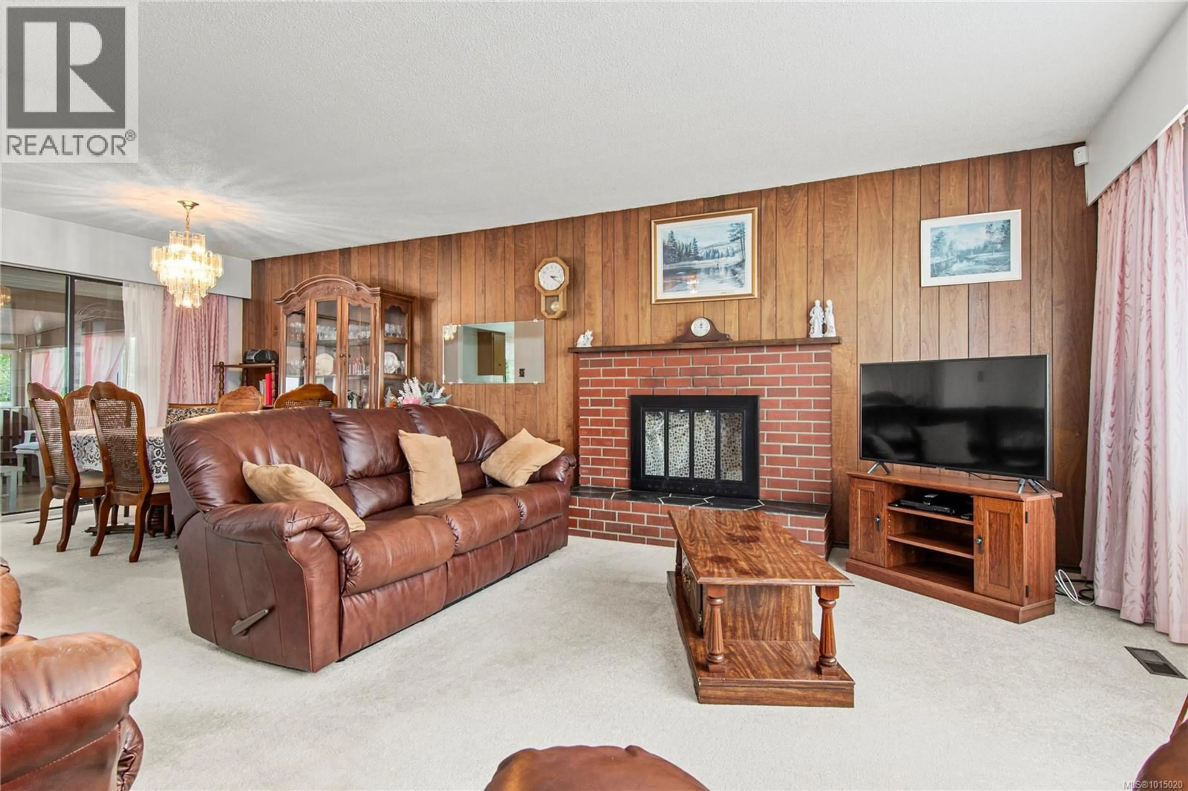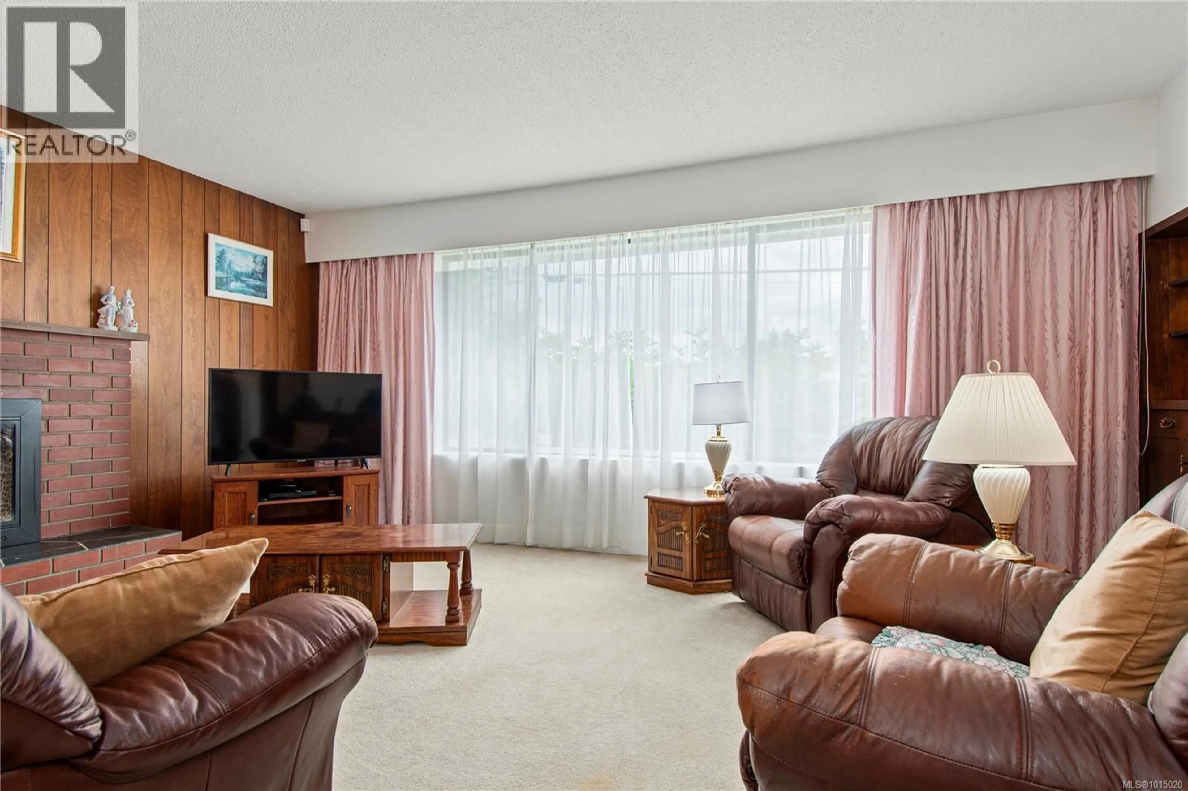724 4TH AVENUE, Campbell River, British Columbia V9W3W9
Contact us about this property
Highlights
Estimated valueThis is the price Wahi expects this property to sell for.
The calculation is powered by our Instant Home Value Estimate, which uses current market and property price trends to estimate your home’s value with a 90% accuracy rate.Not available
Price/Sqft$313/sqft
Monthly cost
Open Calculator
Description
Welcome to this inviting 4-bedroom, 2-bathroom home offering 1,880 sq. ft. of functional living space in a convenient, family-friendly neighbourhood. Located just steps from schools and a large open field, it’s the perfect place for families to grow — and kids will love playing at the school field right across the street! The main floor features a bright, spacious living room, a well-designed kitchen, and a dining area that opens onto a generous sunroom — ideal for morning coffee. Step outside to the level backyard, perfect for gardening, barbecues, or creating your own outdoor retreat. Upstairs, you’ll find three comfortable bedrooms and a full bathroom, while the lower level offers a fourth bedroom, second bathroom, and a flexible area with excellent potential for a one-bedroom in-law suite. Recent updates provide peace of mind, including a brand-new furnace and a roof that’s approximately 8 years old. This home combines comfort, convenience, and room to add future value. (id:39198)
Property Details
Interior
Features
Lower level Floor
Storage
14'10 x 12'9Bedroom
9'11 x 12'0Bathroom
Recreation room
20'1 x 16'0Exterior
Parking
Garage spaces -
Garage type -
Total parking spaces 3
Property History
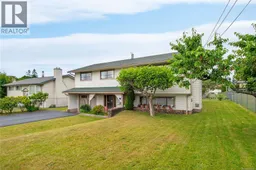 41
41
