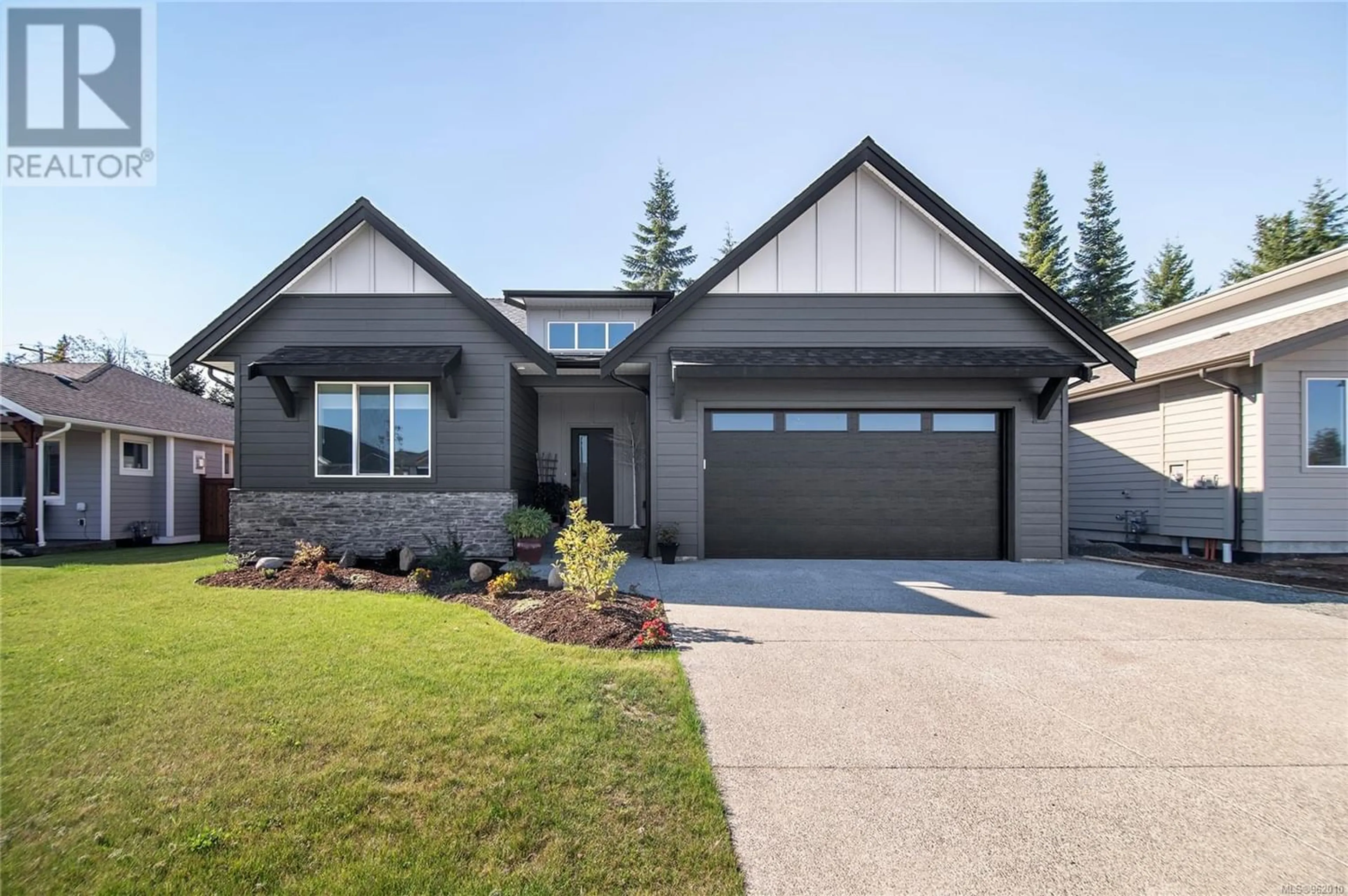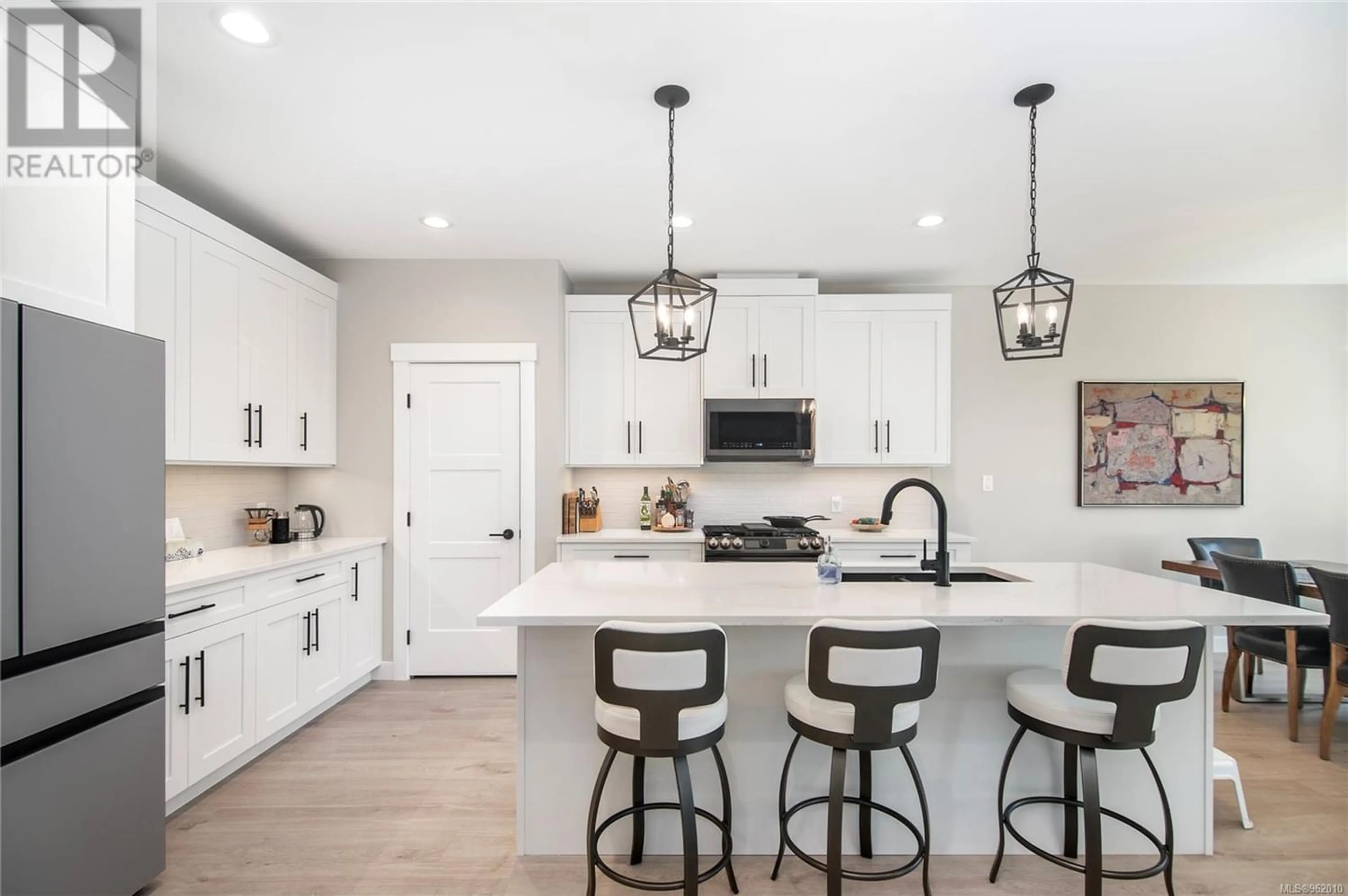715 Salmonberry St, Campbell River, British Columbia V9W0G1
Contact us about this property
Highlights
Estimated ValueThis is the price Wahi expects this property to sell for.
The calculation is powered by our Instant Home Value Estimate, which uses current market and property price trends to estimate your home’s value with a 90% accuracy rate.Not available
Price/Sqft$527/sqft
Est. Mortgage$3,861/mo
Tax Amount ()-
Days On Market206 days
Description
NO GST! This beauty on Salmonberry Street has an open-concept living space with vaulted ceilings, a gas fireplace and built-in cabinetry that makes a modern statement. Elegant quartz countertops, shaker cabinetry, an island to seat guests comfortably, a gas range, and extra storage in the pantry. The primary offers a gorgeous ensuite featuring a soaker tub, double vanity, rain shower and large walk-in closet. At the front of the home, you have two great-sized bedrooms and a 4pc bathroom. The fantastic laundry room gives access to the oversized garage. The modern design continues outside with a bold, charcoal exterior finish, a low-maintenance yard and a fantastic covered patio where you can enjoy your coffee in the morning or end the day with a glass of wine any time of the year. With trails nearby to walk and bike on, create the quality of lifestyle you’re looking for. INCLUDES- extended concrete patio, irrigation, fenced back yard, blinds, garage and front door keypad entry. (id:39198)
Property Details
Interior
Features
Main level Floor
Primary Bedroom
13 ft x measurements not availableLiving room
16'10 x 15'10Dining room
10'9 x 10'10Kitchen
11 ft x measurements not availableExterior
Parking
Garage spaces 4
Garage type -
Other parking spaces 0
Total parking spaces 4
Property History
 37
37

