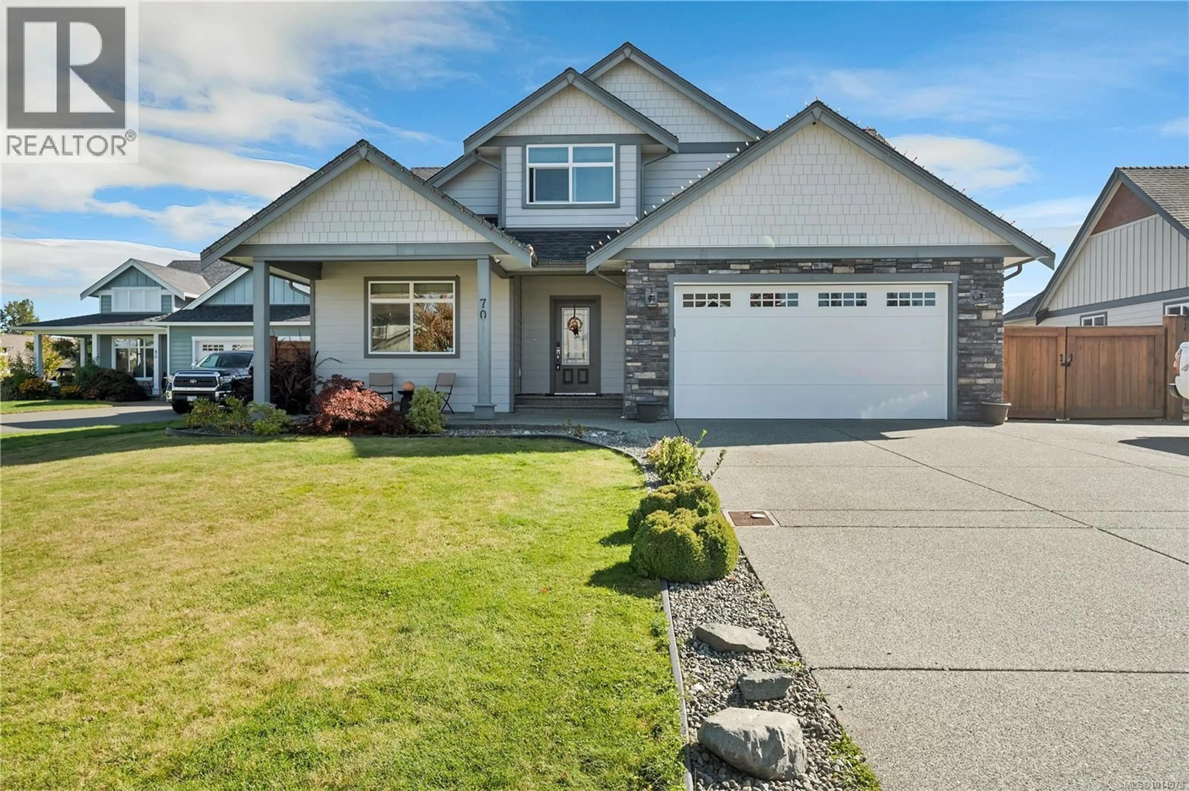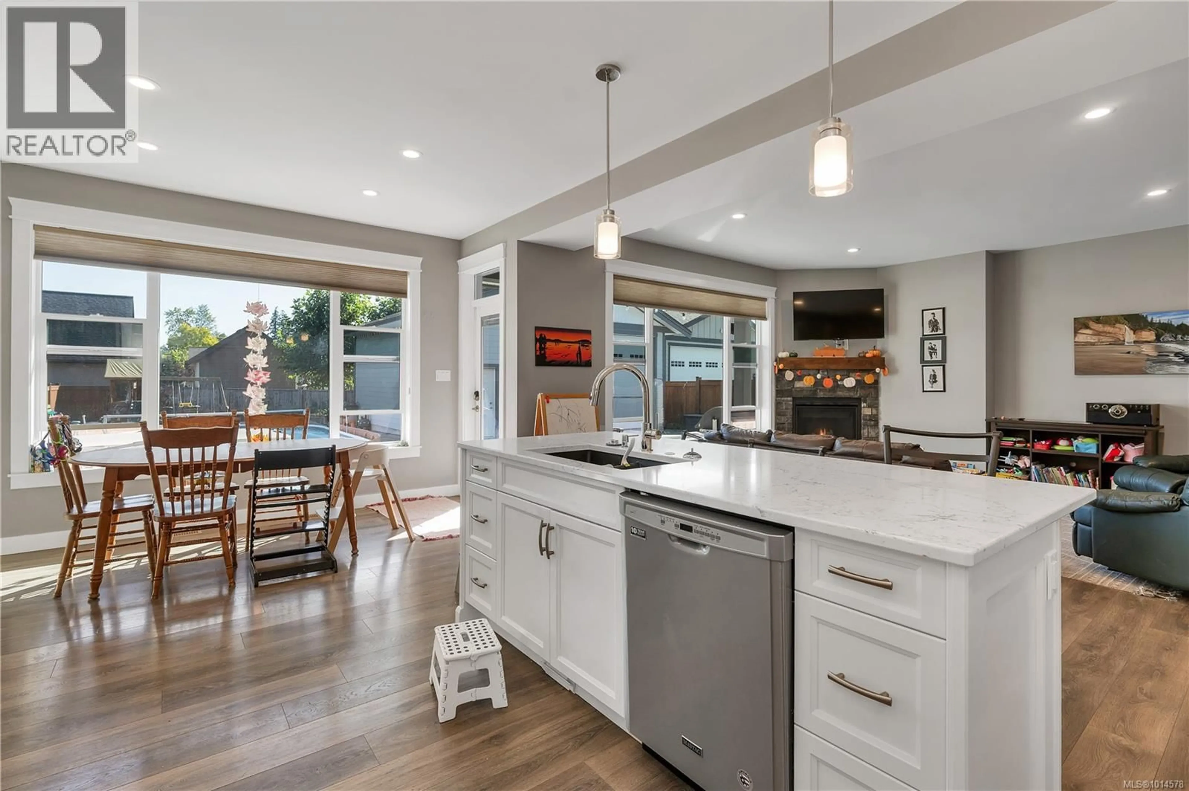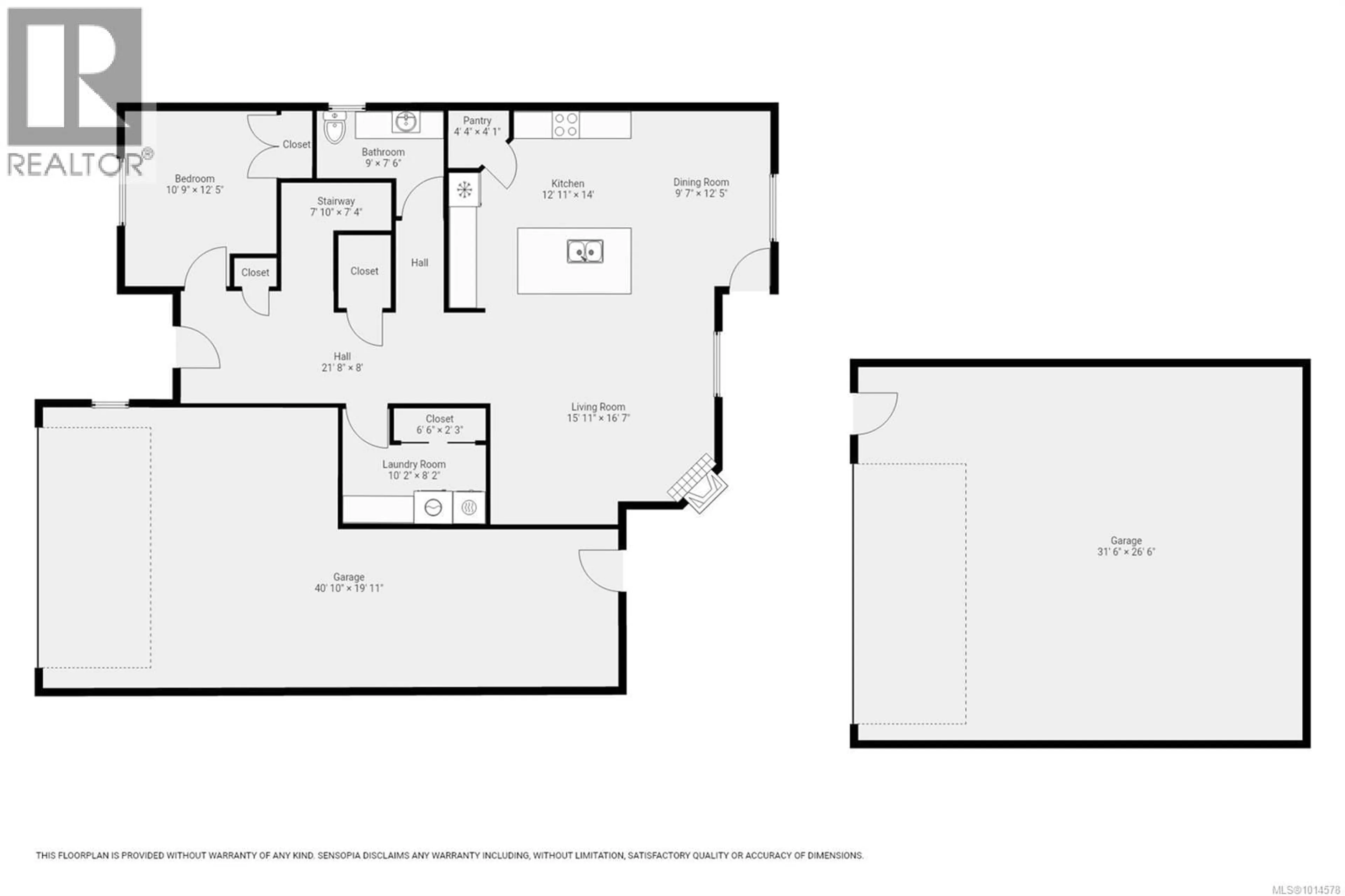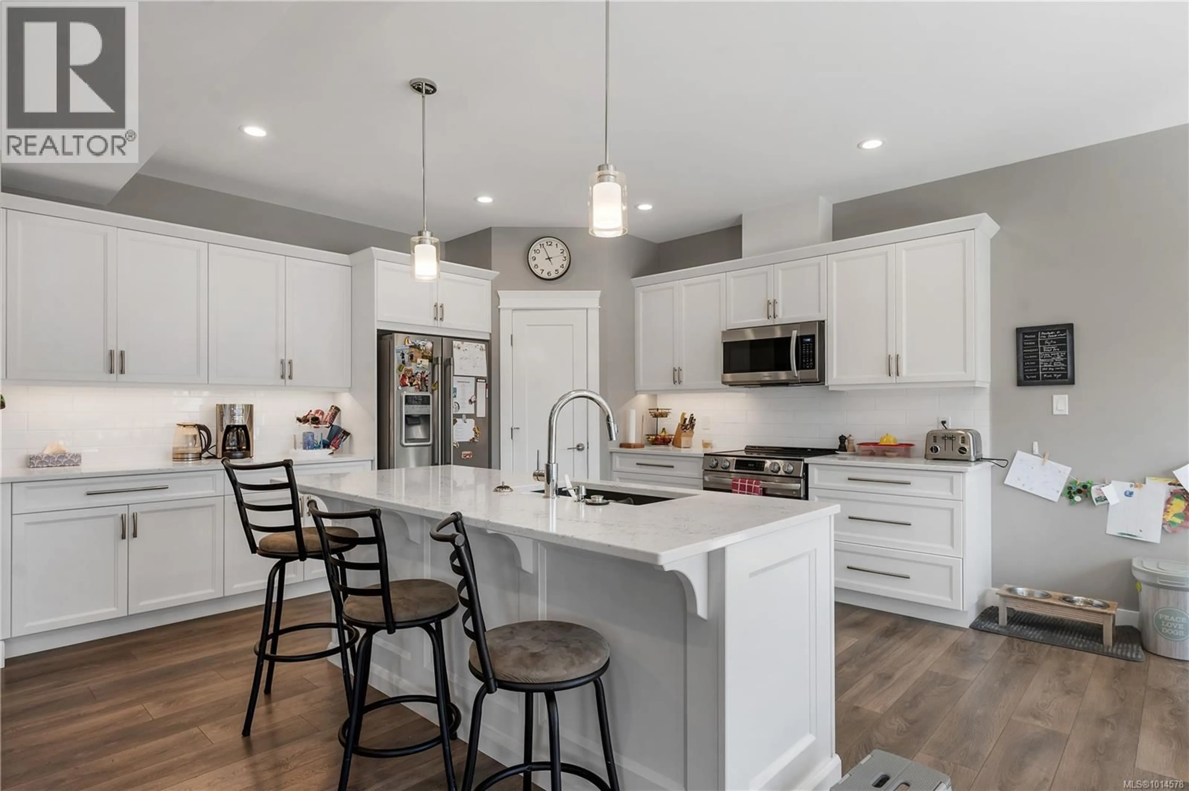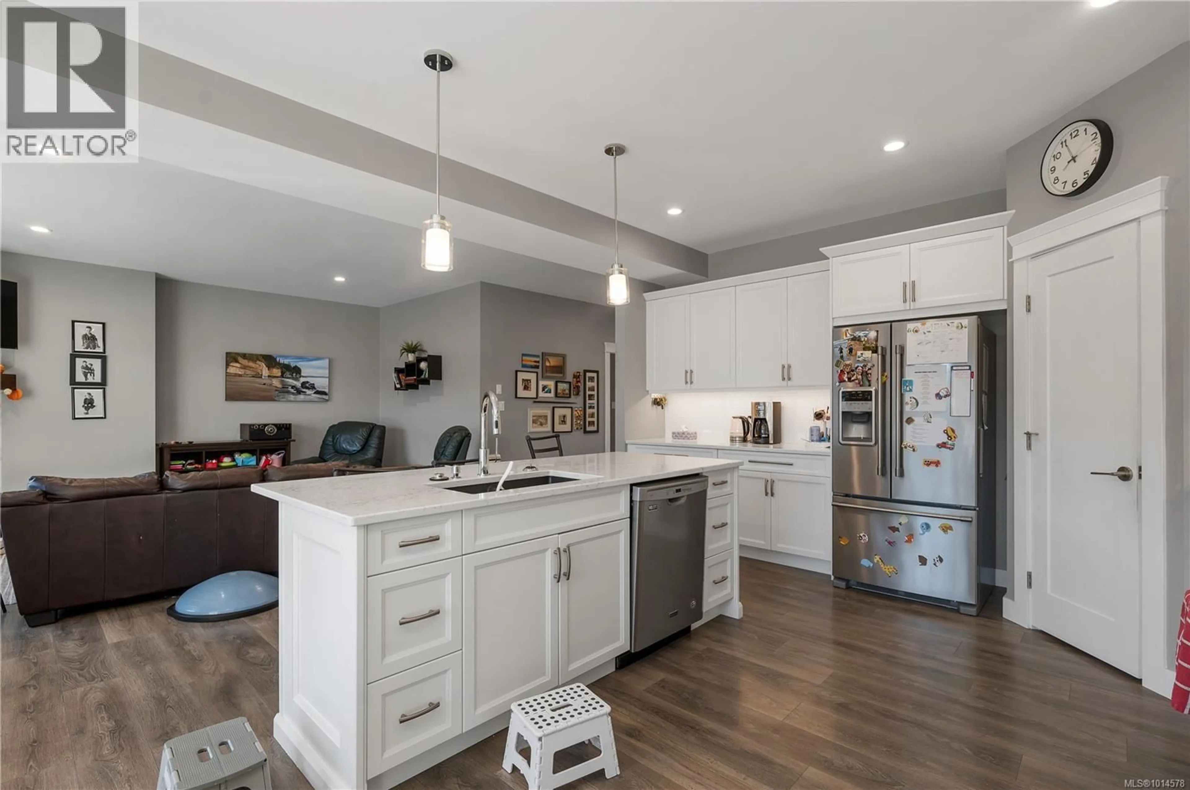70 WESTHAVEN WAY, Campbell River, British Columbia V9W0A1
Contact us about this property
Highlights
Estimated valueThis is the price Wahi expects this property to sell for.
The calculation is powered by our Instant Home Value Estimate, which uses current market and property price trends to estimate your home’s value with a 90% accuracy rate.Not available
Price/Sqft$465/sqft
Monthly cost
Open Calculator
Description
Pride of ownership shines in this stunning 5 bed, 3 bath home on a spacious .24-acre lot. The open-concept design features a chef’s kitchen with white cabinetry, quartz counters, stainless appliances, and ample storage. The bright living room offers a cozy gas fireplace, while the main floor includes a versatile 5th bed/den. Upstairs you will find four generous sized bedrooms, loads of room for everyone! Enjoy outdoors with a semi in-ground pool, hot tub, and boxed gardens. The oversized detached garage measuring 26’x31”plus a double attached tandem garage and plenty of RV and boat parking. Centrally located in a quiet, family-friendly neighborhood (id:39198)
Property Details
Interior
Features
Main level Floor
Bathroom
Bedroom
12'5 x 10'9Dining room
12'5 x 9'7Living room
16'7 x 15'11Exterior
Parking
Garage spaces -
Garage type -
Total parking spaces 7
Property History
 36
36
