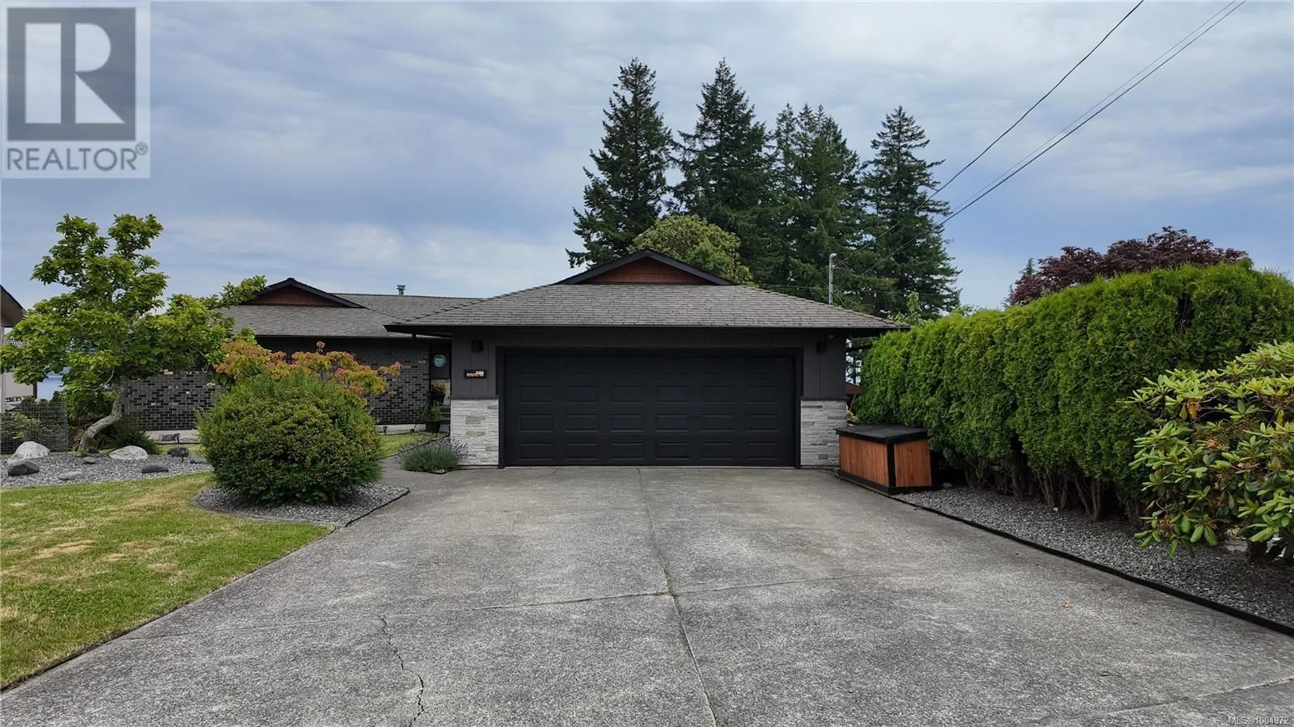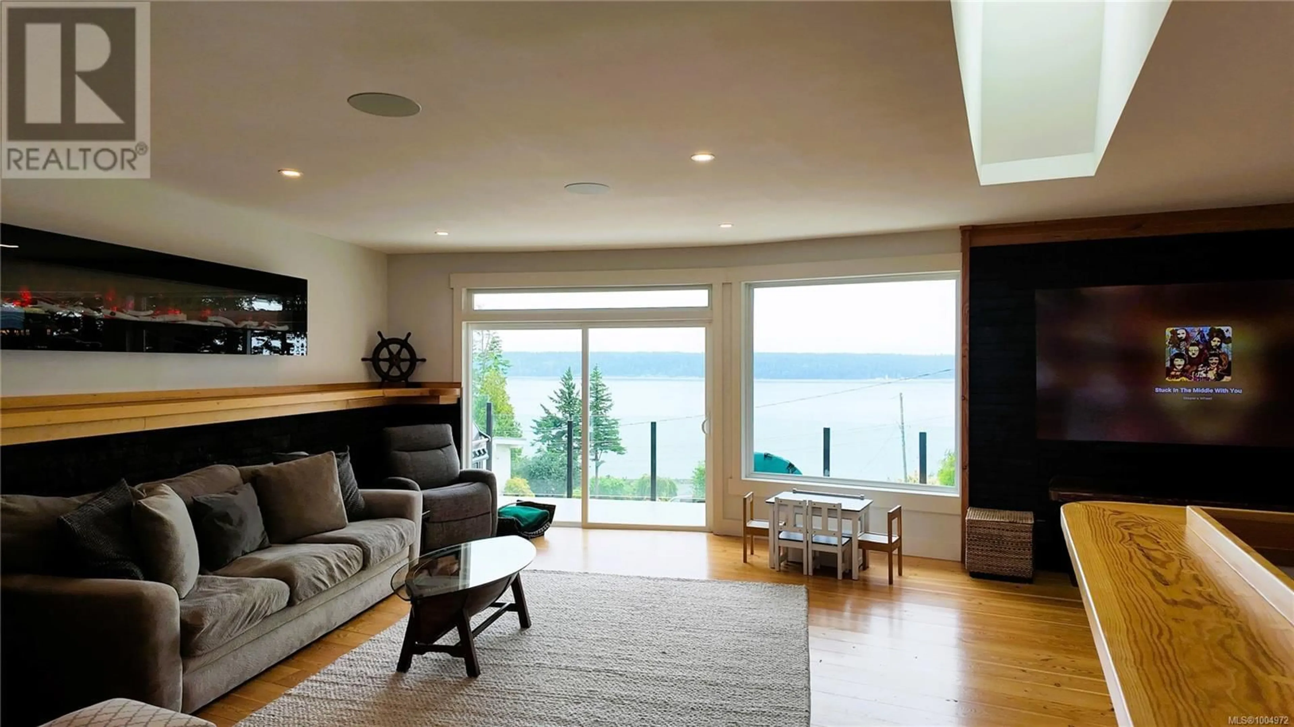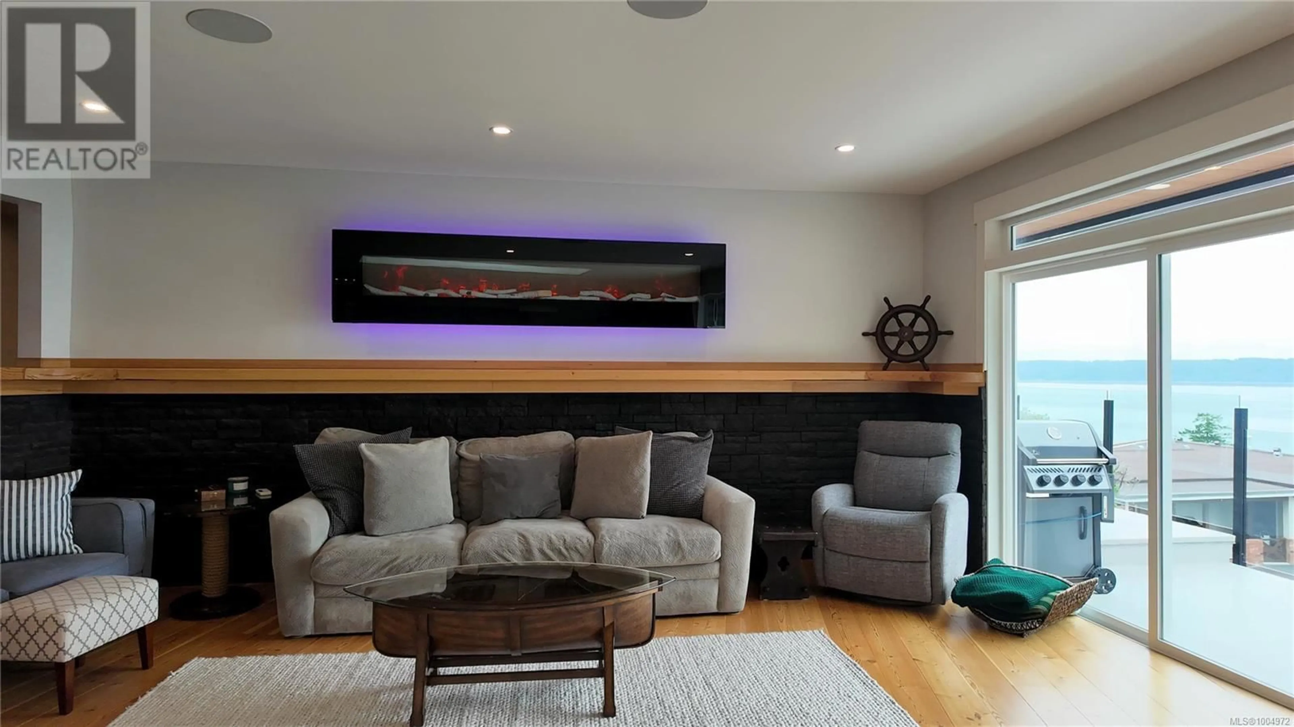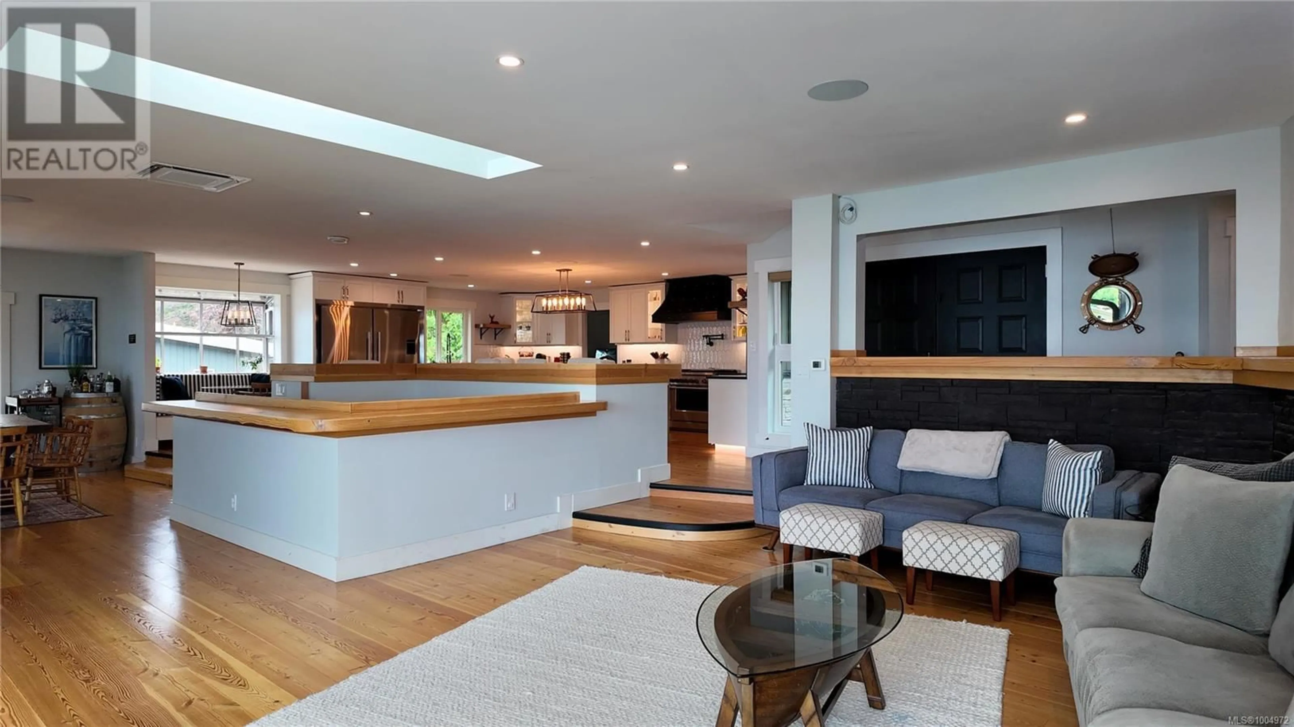699 GALERNO ROAD, Campbell River, British Columbia V9W5X4
Contact us about this property
Highlights
Estimated valueThis is the price Wahi expects this property to sell for.
The calculation is powered by our Instant Home Value Estimate, which uses current market and property price trends to estimate your home’s value with a 90% accuracy rate.Not available
Price/Sqft$396/sqft
Monthly cost
Open Calculator
Description
Welcome to 699 Galerno Road—an extensively renovated coastal masterpiece offering over 5,500 sq ft of luxurious West Coast living with panoramic ocean views. The main level features a stunning chef’s kitchen with dual sinks, a massive island, and under-cabinet lighting that opens to a glass-railed patio. Upstairs has three bright bedrooms and two spa-inspired baths, including a steam shower ensuite. Below are two fully legal, self-contained suites, each with private entrances, kitchens, and baths—ideal for multigenerational living or generating over $8,000/month in rental income. Notable upgrades include sleek metal siding, LED lighting, smart layout with laundry and powder room off the kitchen. Nestled on a quiet street with dual access from Galerno Rd and Ash St, the property includes a private backyard retreat with a firepit and ocean views. Experience the best of coastal living. Videography available under the Virtual Tour tab. For an easy showing call Robert Nixon (250)287-6200 (id:39198)
Property Details
Interior
Features
Lower level Floor
Bedroom
14'4 x 11'7Kitchen
12'5 x 5'1Bathroom
7'7 x 8'8Dining room
11'10 x 10'5Exterior
Parking
Garage spaces -
Garage type -
Total parking spaces 7
Property History
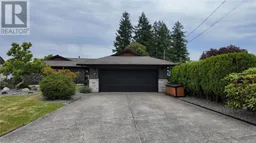 95
95
