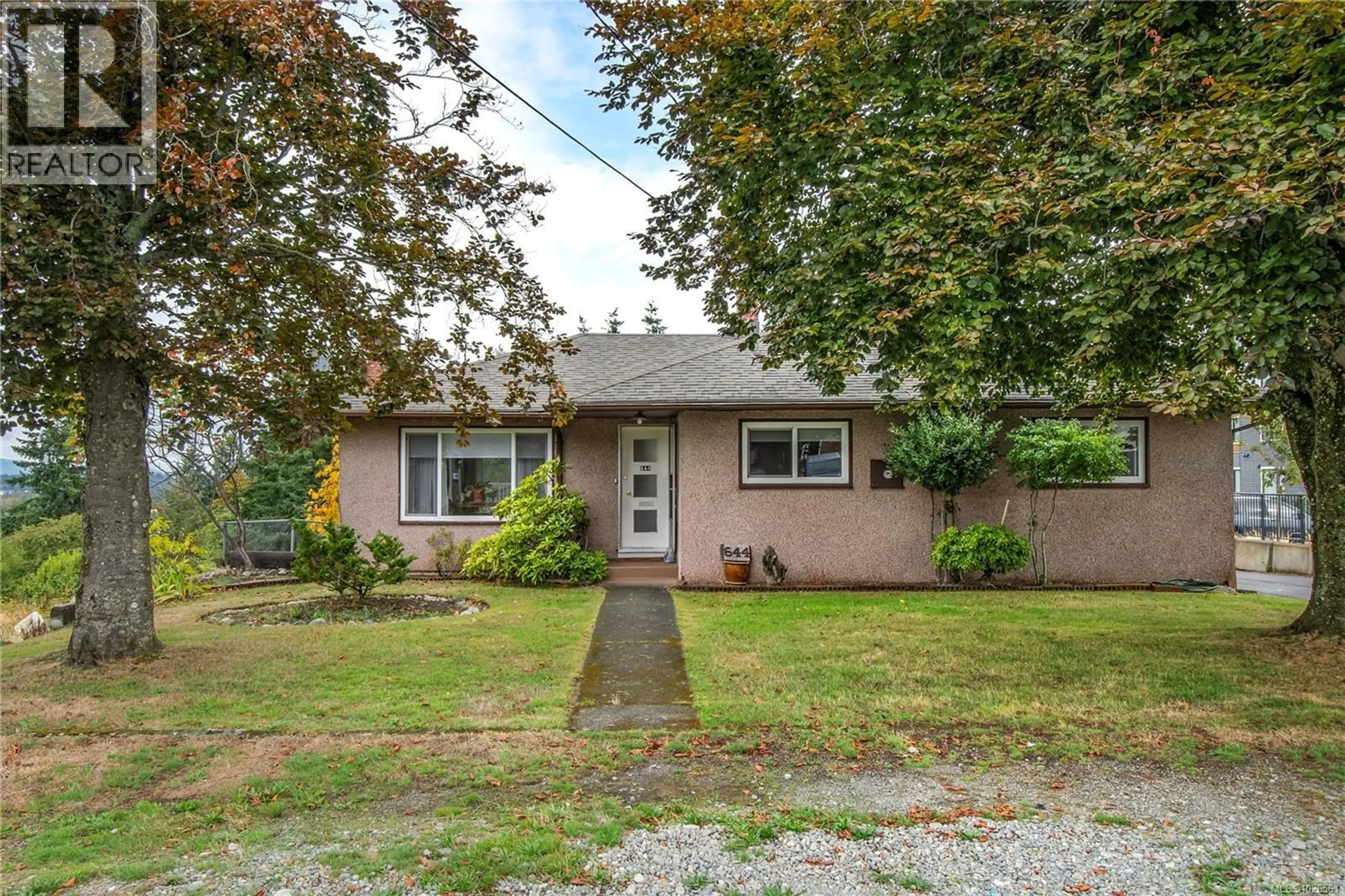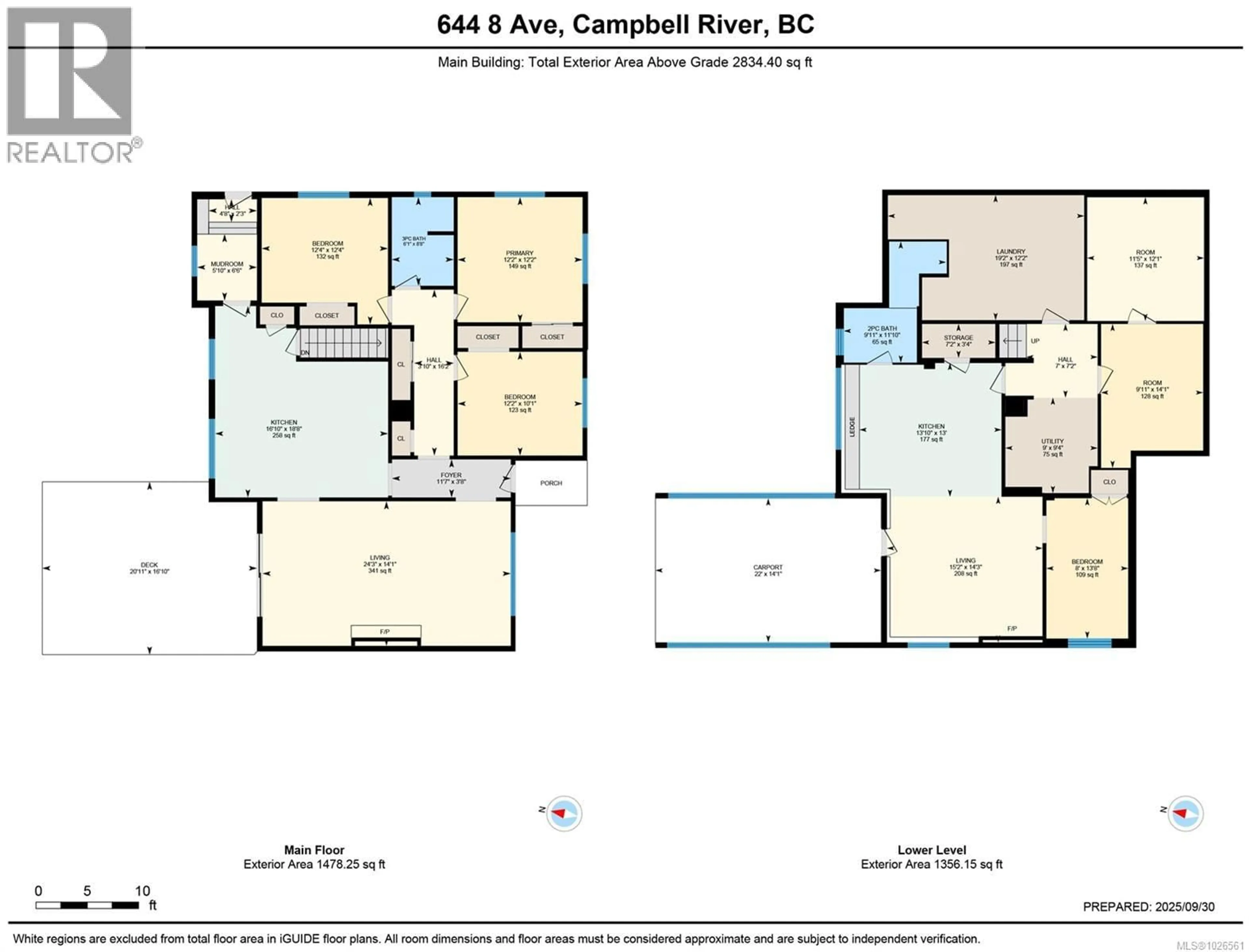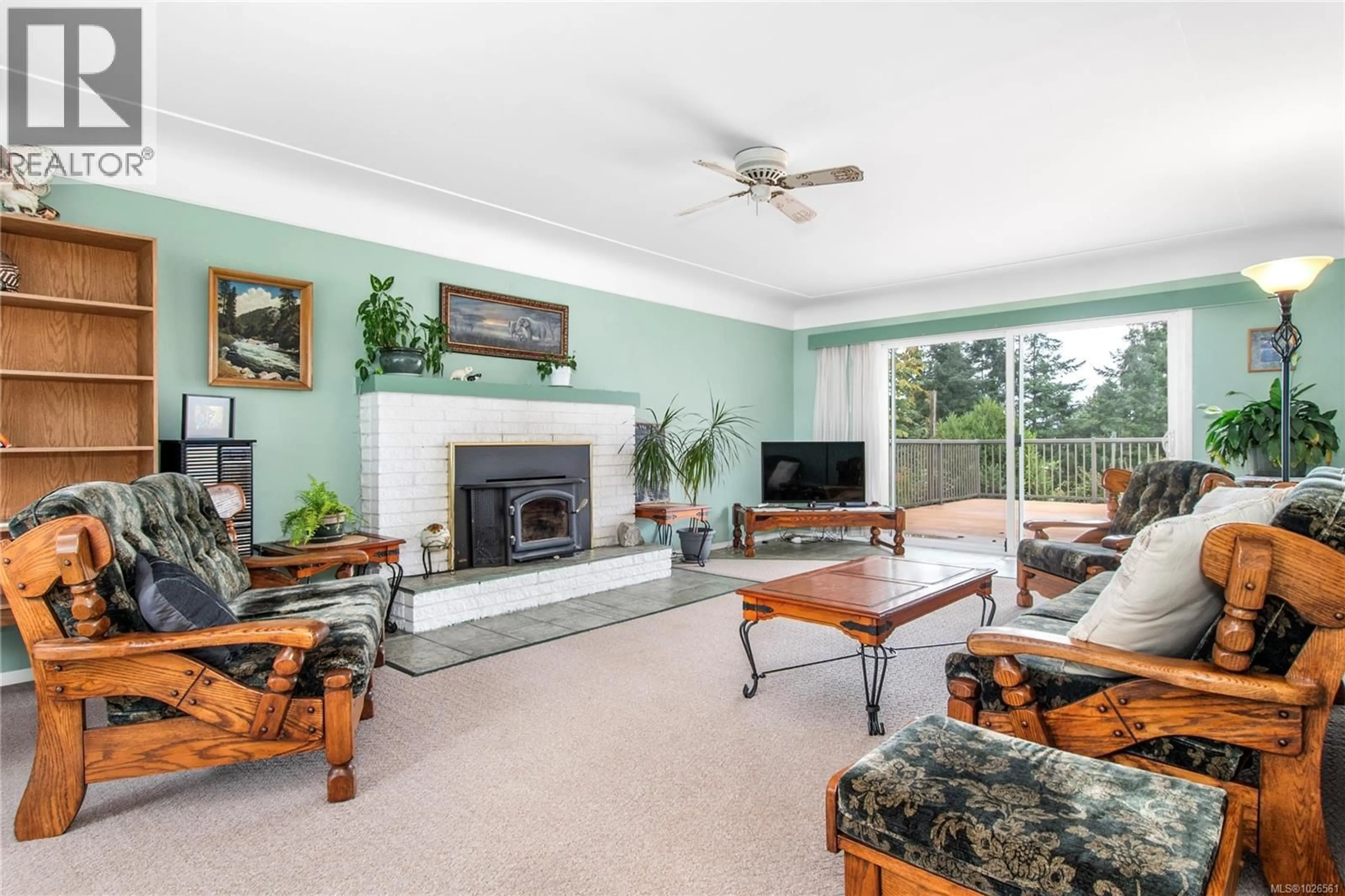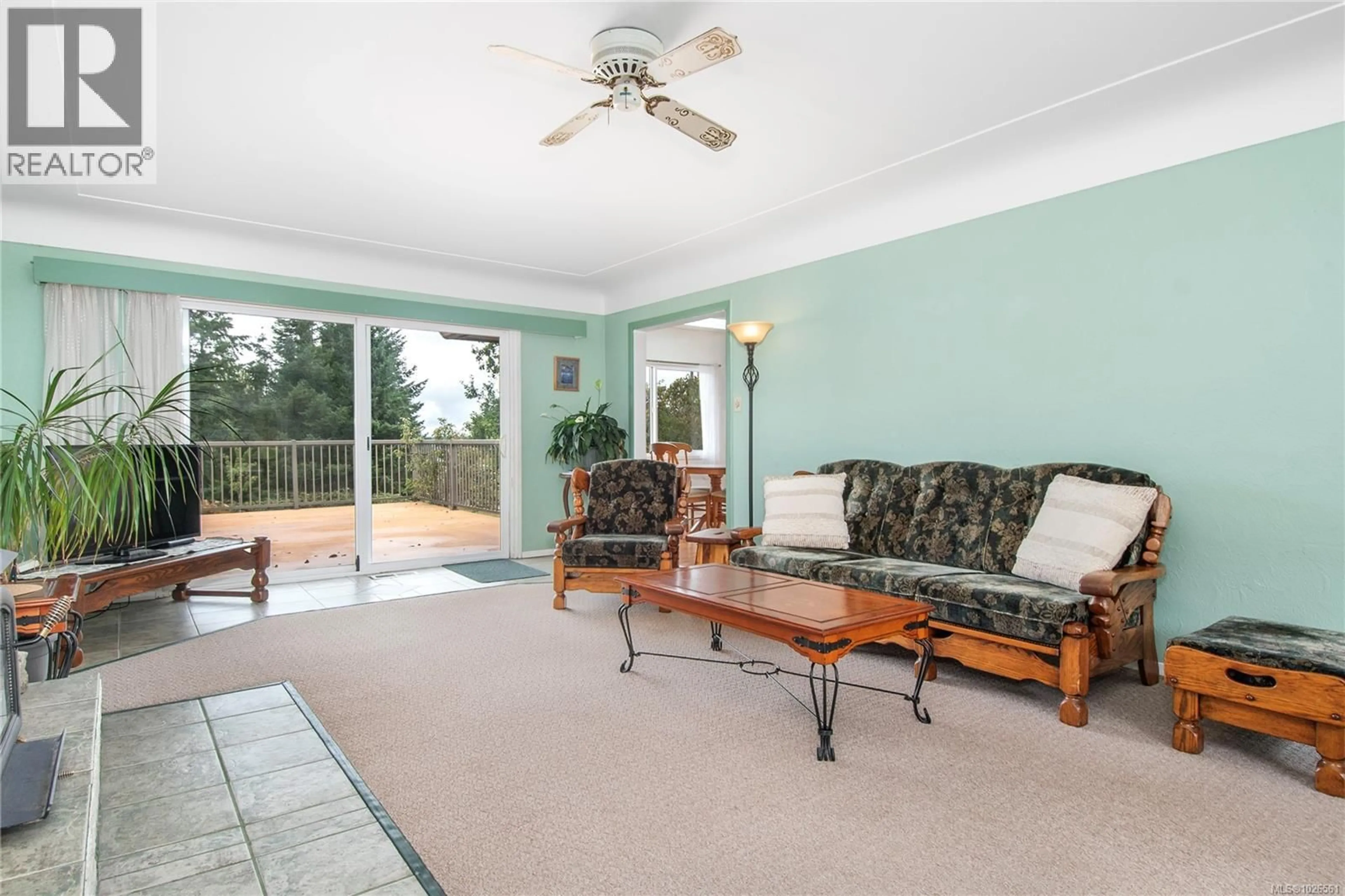644 8TH AVENUE, Campbell River, British Columbia V9W4A8
Contact us about this property
Highlights
Estimated valueThis is the price Wahi expects this property to sell for.
The calculation is powered by our Instant Home Value Estimate, which uses current market and property price trends to estimate your home’s value with a 90% accuracy rate.Not available
Price/Sqft$234/sqft
Monthly cost
Open Calculator
Description
Welcome to this 2,834 sqft main-level entry home with a walk-out basement, offering space, flexibility, and an exceptional location. Perfect for families or those seeking a mortgage helper, this property features a 1-bedroom in-law suite with a separate entrance. The main floor boasts a bright, airy living room with original coved ceilings and a cozy woodstove—ideal for relaxing winter evenings. It flows seamlessly to an oversized balcony with partial ocean views, perfect for entertaining or enjoying quiet moments. The well-appointed kitchen retains its vintage charm with the original double sink featuring built-in drainers on each side, while the eating area is cheerful and functional. Three comfortable bedrooms and a full bathroom complete the main level. Downstairs, you’ll find three spacious storage rooms and the self-contained in-law suite, complete with a full kitchen, living area, bedroom, and bathroom—perfect for extended family or guests. Set on a level .33-acre lot, this home provides abundant parking for boats, RVs, or all your toys. Or Abundant opportunities for investment or shared family housing. Invest together - lower everyone's housing costs, Residential Infill zoning allows up to 4 residences and home based business. Centrally located close to schools and just minutes from downtown, it sits in a quiet, family-friendly neighborhood. (id:39198)
Property Details
Interior
Features
Lower level Floor
Bedroom
13'8 x 8'0Kitchen
13'0 x 13'10Bathroom
Laundry room
12'2 x 19'2Exterior
Parking
Garage spaces -
Garage type -
Total parking spaces 4
Property History
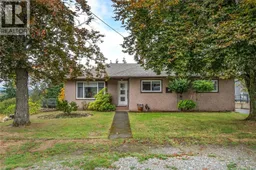 49
49
