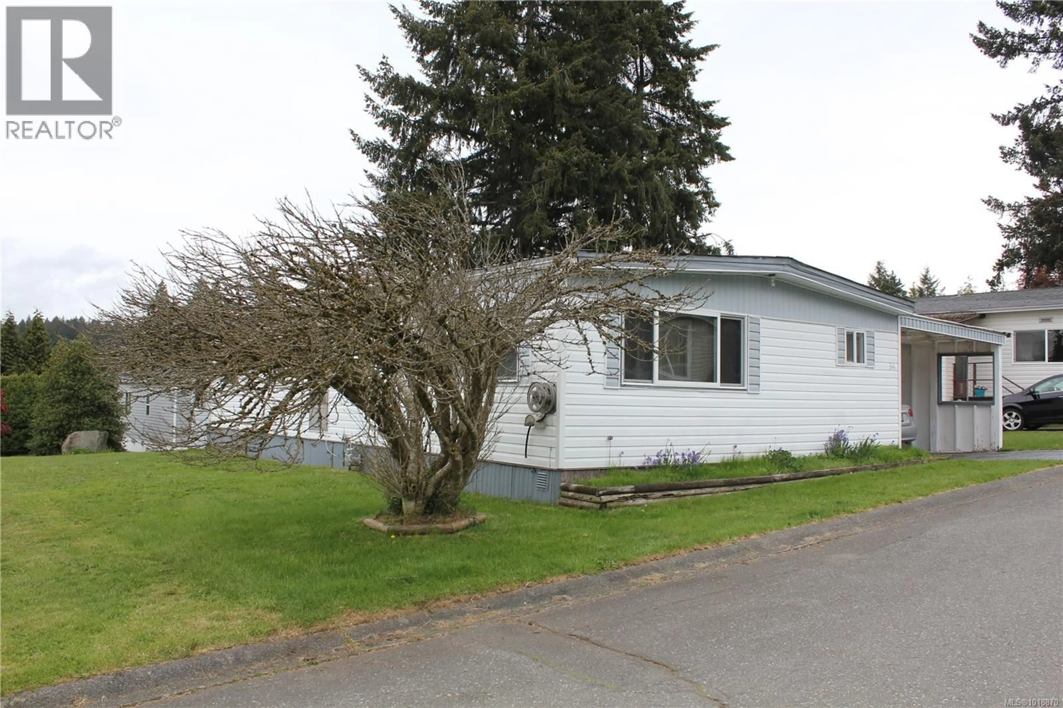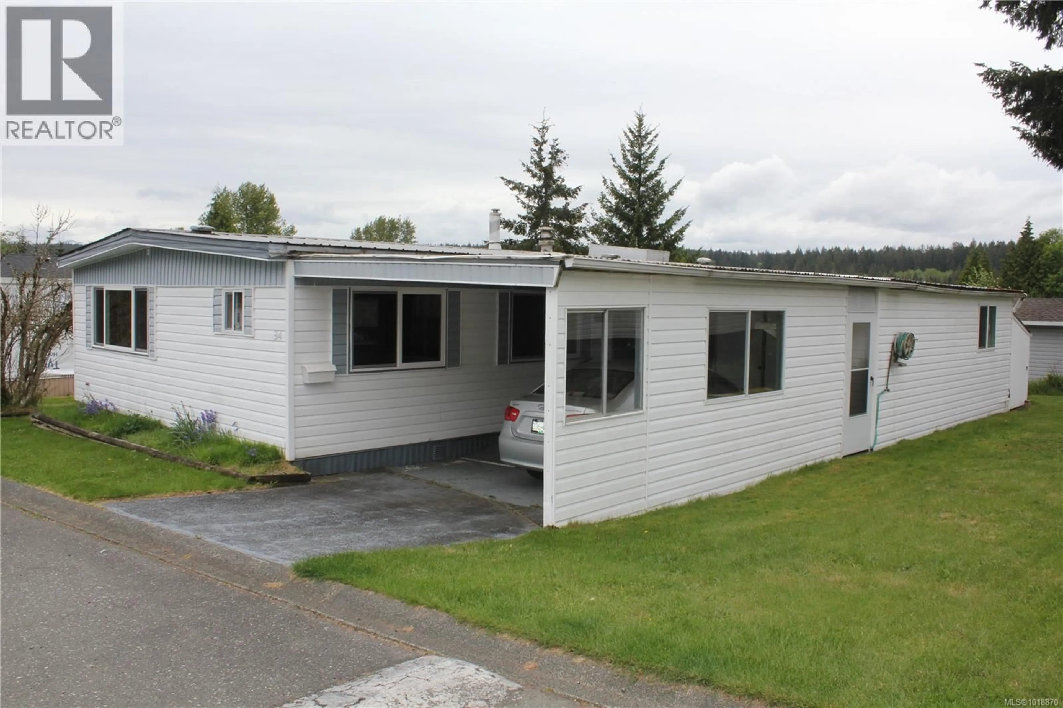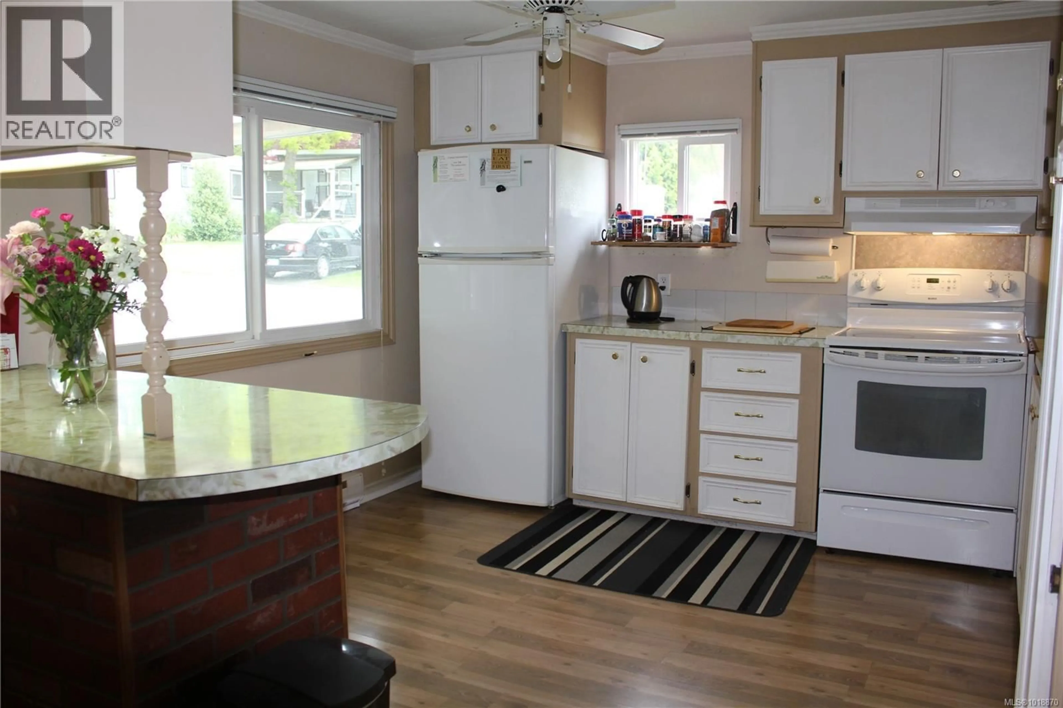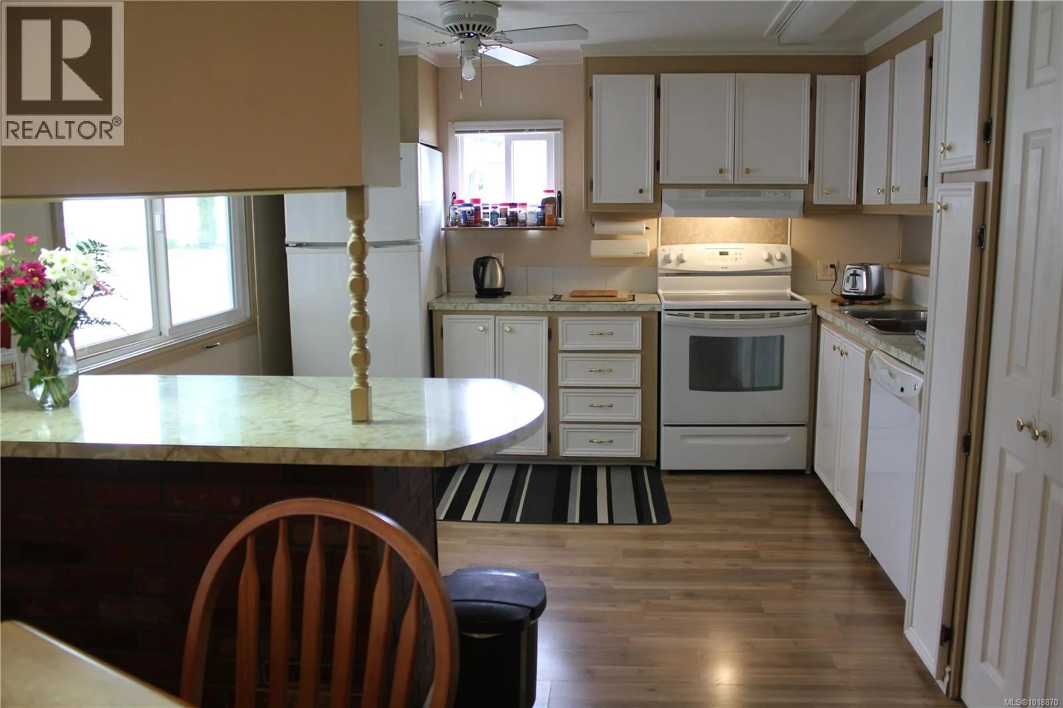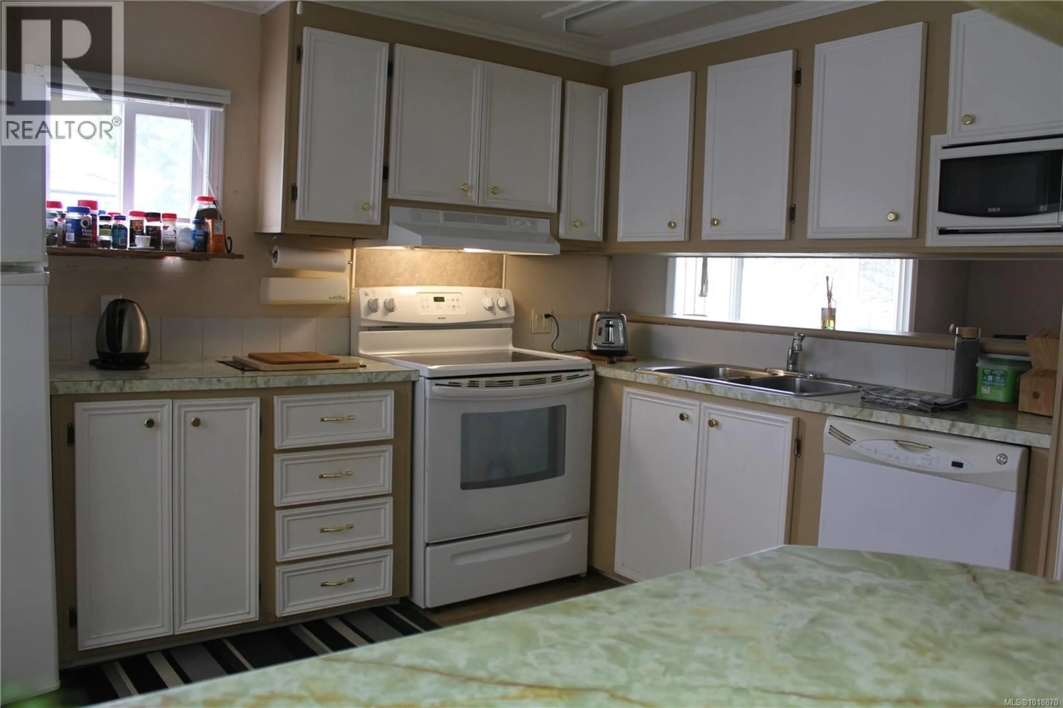34 - 1160 SHELLBOURNE BOULEVARD, Campbell River, British Columbia V9W5G5
Contact us about this property
Highlights
Estimated valueThis is the price Wahi expects this property to sell for.
The calculation is powered by our Instant Home Value Estimate, which uses current market and property price trends to estimate your home’s value with a 90% accuracy rate.Not available
Price/Sqft$127/sqft
Monthly cost
Open Calculator
Description
Welcome to affordable, comfortable living. This bright 3-bedroom + den home offers 1,383 sq ft of well-kept space with thoughtful updates throughout. Enjoy low utility costs thanks to newer windows, a cozy gas fireplace, electric baseboard heat, and a 4-year-old hot water tank. The washer and dryer have also been recently updated, and the home features a quality metal roof over the main section for long-term peace of mind. The layout is surprisingly spacious with a generous living room with newer laminate flooring, oversized bedrooms, and a den that works well as an office or hobby space. The bathroom features a skylight, soaking tub, and separate shower. Outside, you’ll appreciate the covered carport with an attached in-house workshop, plus a greenhouse and storage shed for gardening or extra storage. Conveniently located close to schools, North Island College, Beaver Lodge Forest Lands, the Sportsplex, shopping at Timberline Village, and only minutes to the ocean and the Seawalk. This is a well-managed park with no rentals permitted and no age restrictions. (id:39198)
Property Details
Interior
Features
Main level Floor
Workshop
11'9 x 12'10Living room
25'10 x 11'6Dining room
6'8 x 11'7Kitchen
11'7 x 11'4Exterior
Parking
Garage spaces -
Garage type -
Total parking spaces 1
Property History
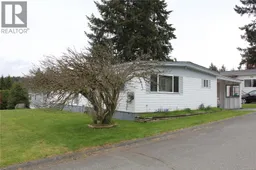 35
35
