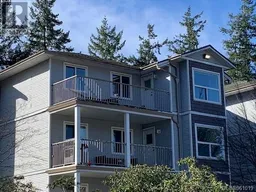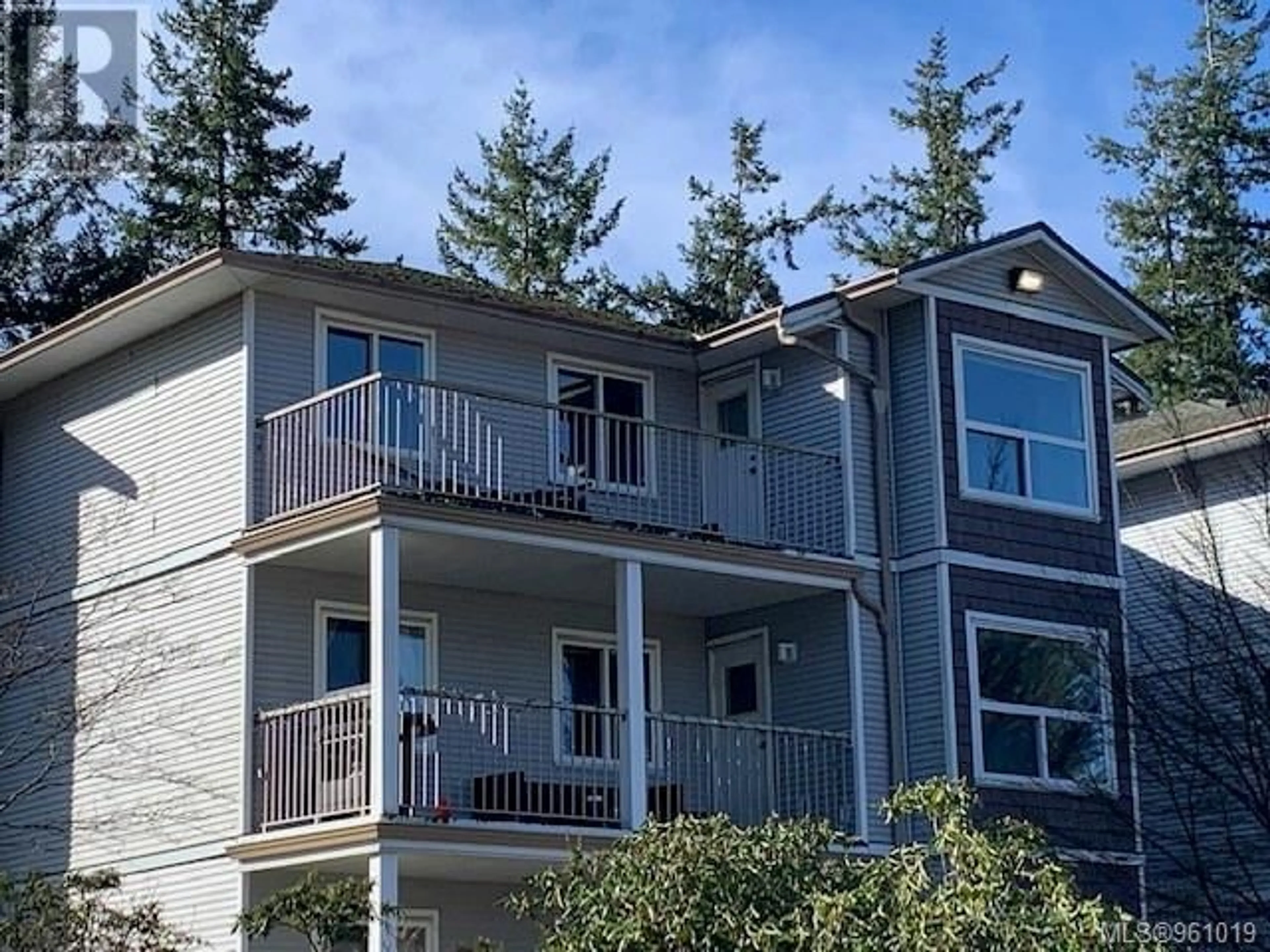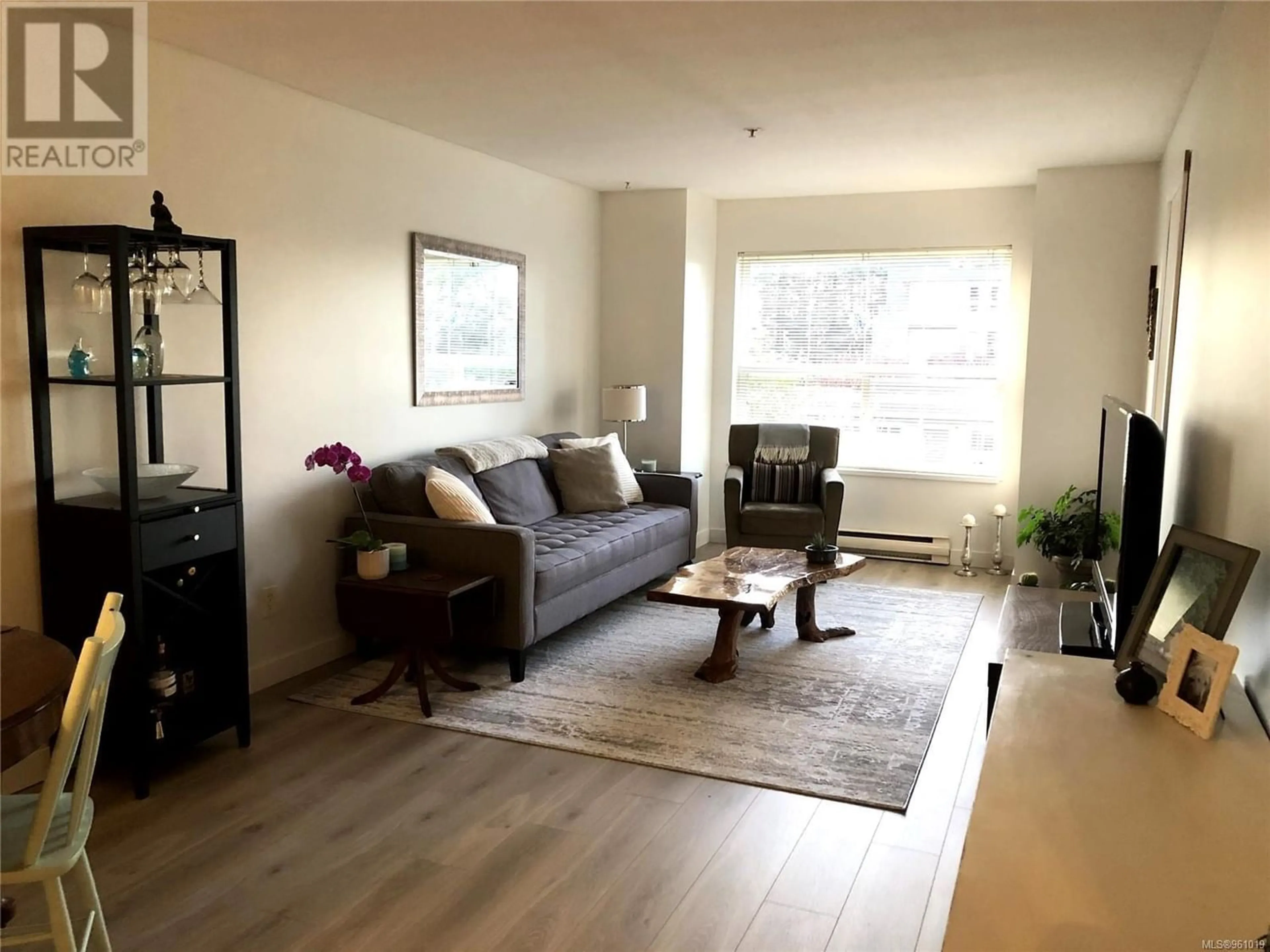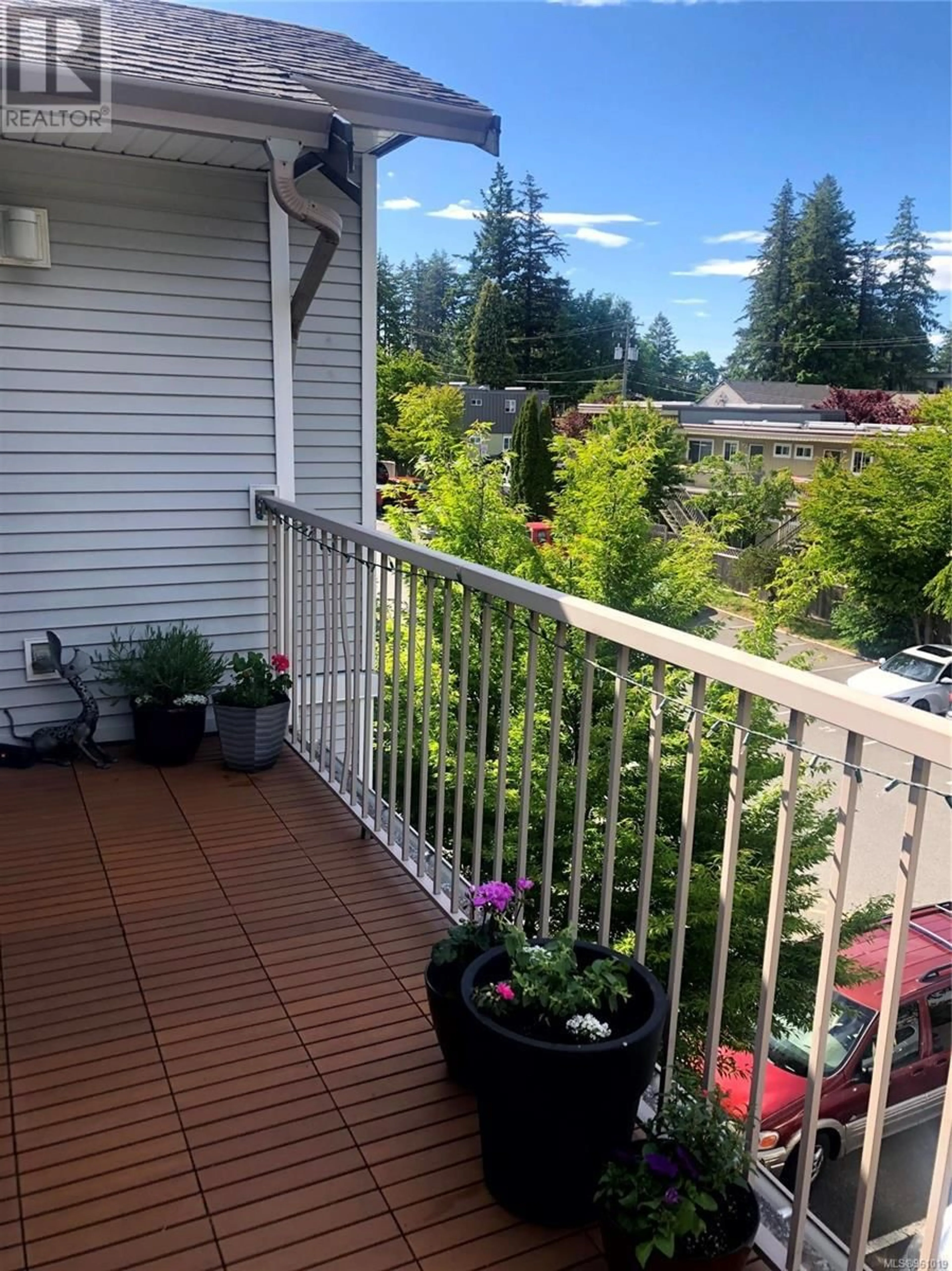301 262 Birch St, Campbell River, British Columbia V9W2S3
Contact us about this property
Highlights
Estimated ValueThis is the price Wahi expects this property to sell for.
The calculation is powered by our Instant Home Value Estimate, which uses current market and property price trends to estimate your home’s value with a 90% accuracy rate.Not available
Price/Sqft$359/sqft
Est. Mortgage$1,542/mo
Maintenance fees$367/mo
Tax Amount ()-
Days On Market218 days
Description
Top floor condo with a great floor plan; 3-bedroom, one bath, and a large deck with a little view of the passage. Newly renovated inside with laminate flooring, new doors, trim, light fixtures and more. This is a nice comfy and quiet unit with an open plan kitchen/dinning/living area and a lovely bathroom, plus in-suite laundry, and lots of storage. The master bedroom includes a walk-in closet and a view of the sunrise over the southern tip of Quadra Island. Recently replaced appliances includes stove, fridge, washer and hot water tank. An excellent location within walking distance to the Hospital, shopping, restaurants, and schools. The units in this small complex are mainly owner occupied but rentals are allowed, as are pets, with no dog size limit. The complex is under good management with 1 parking spot included, plus adequate visitor parking adds to the appeal. This unit is move in ready and can be available almost immediately. (id:39198)
Property Details
Interior
Features
Main level Floor
Primary Bedroom
10 ft x 11 ftLiving room
12 ft x 13 ftLaundry room
6 ft x 4 ftKitchen
8 ft x 9 ftExterior
Parking
Garage spaces 10
Garage type -
Other parking spaces 0
Total parking spaces 10
Condo Details
Inclusions
Property History
 22
22 14
14


