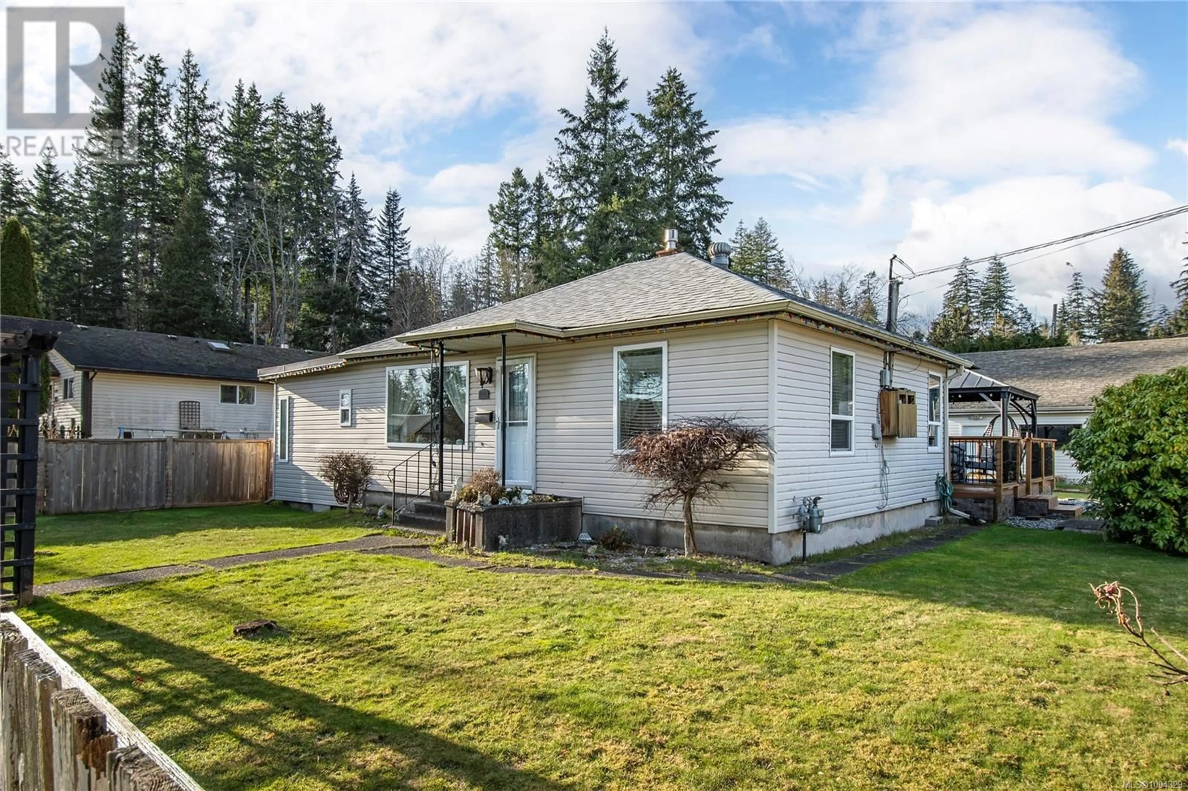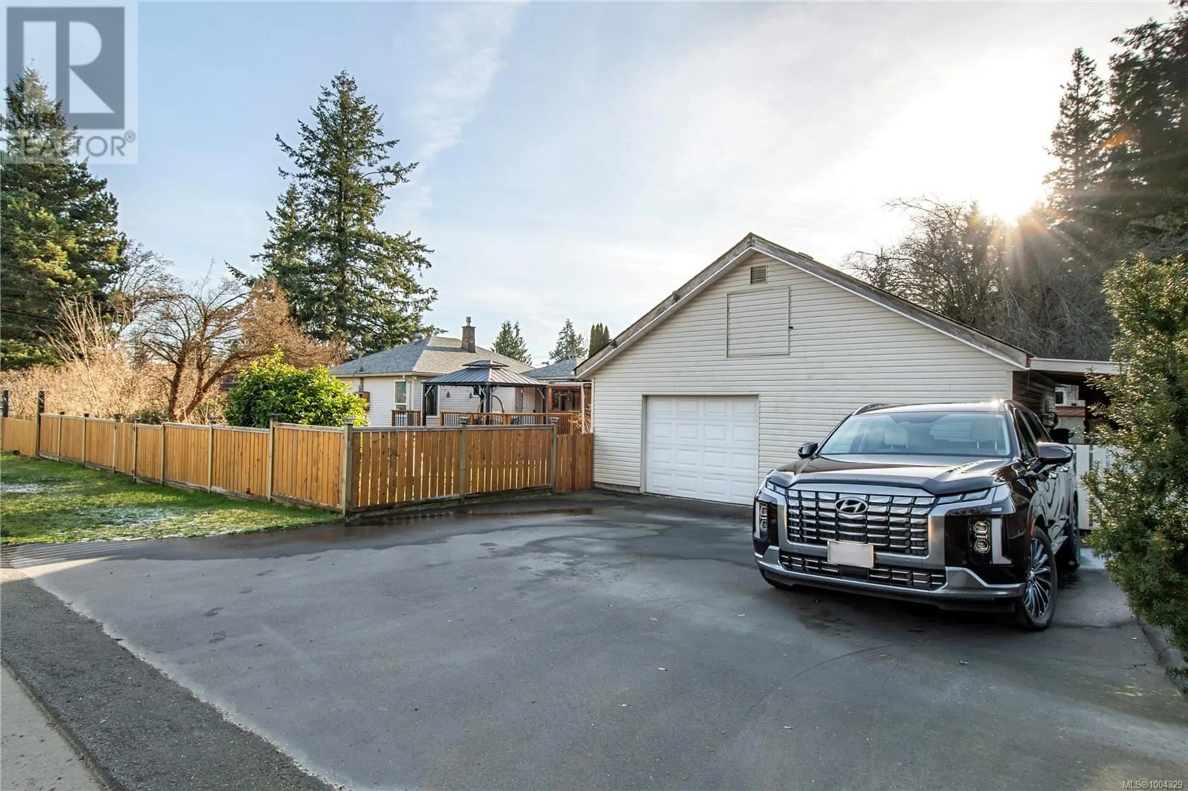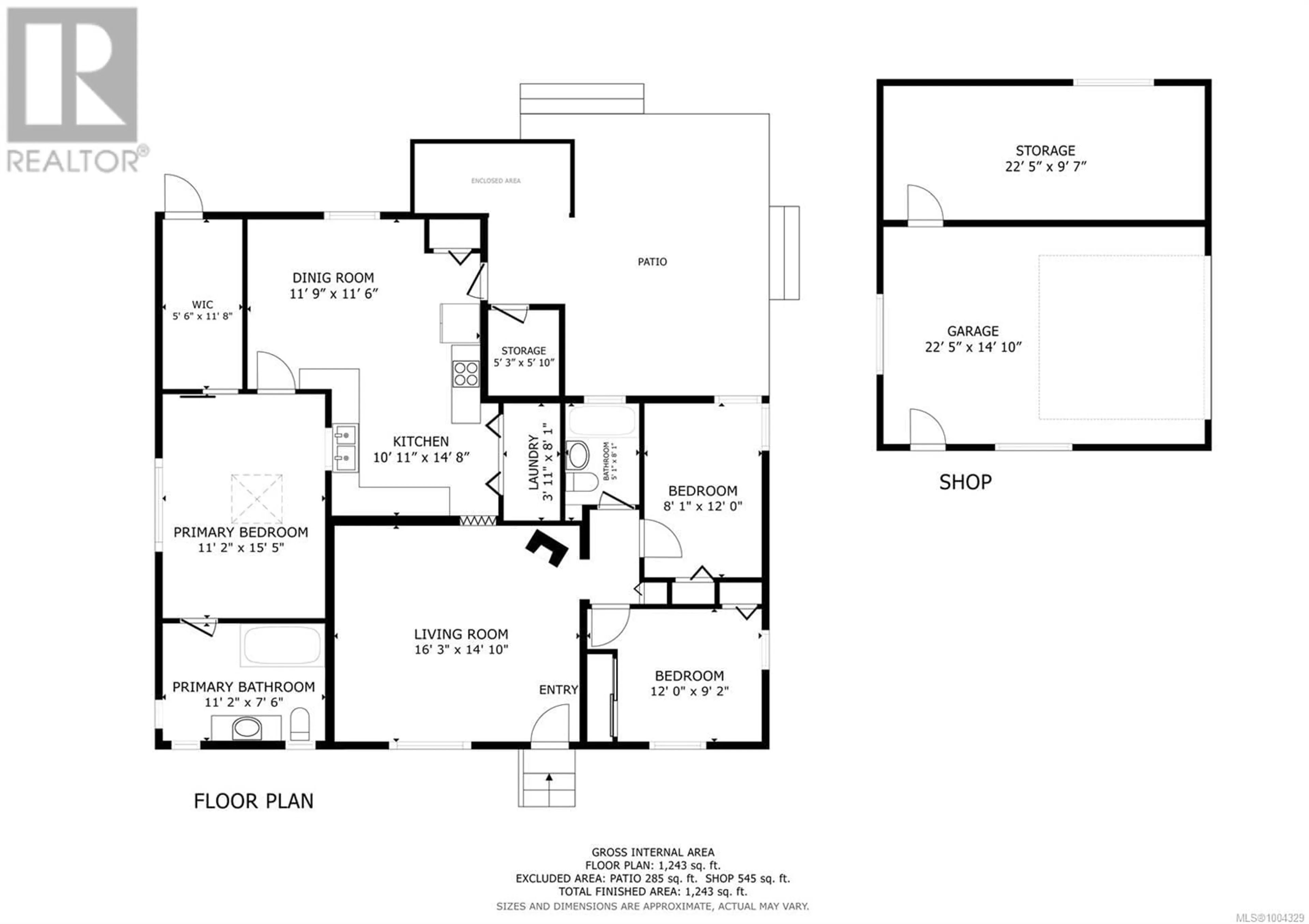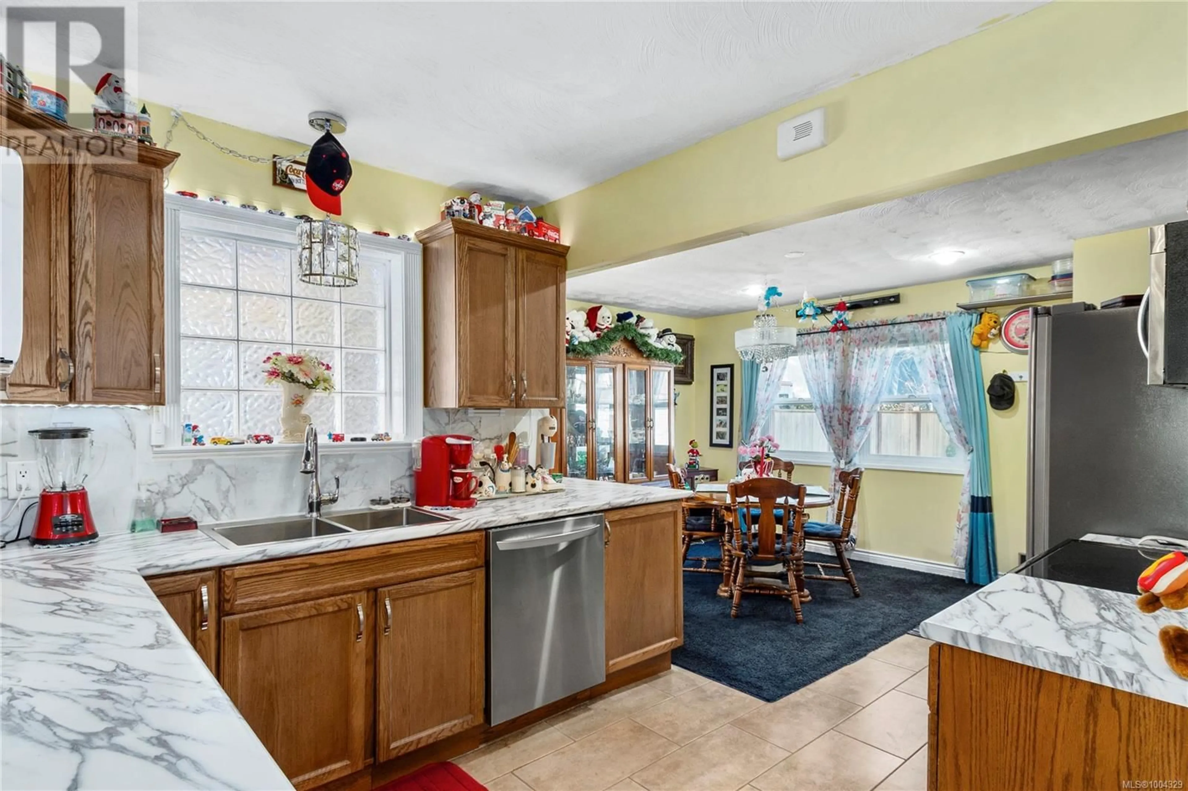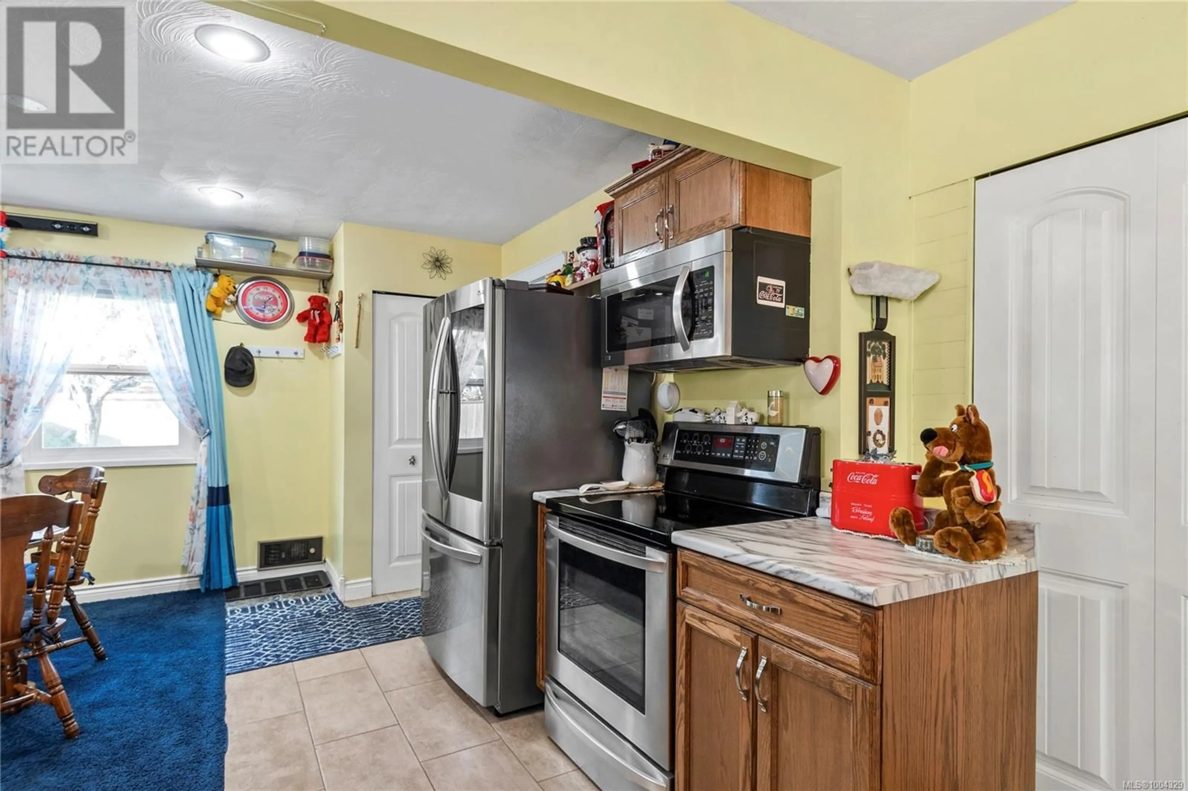2742 VARGO ROAD, Campbell River, British Columbia V9W4W9
Contact us about this property
Highlights
Estimated valueThis is the price Wahi expects this property to sell for.
The calculation is powered by our Instant Home Value Estimate, which uses current market and property price trends to estimate your home’s value with a 90% accuracy rate.Not available
Price/Sqft$442/sqft
Monthly cost
Open Calculator
Description
This residence harmoniously combines modern upgrades with functional spaces, presenting a unique opportunity to own a thoughtfully updated home in a serene setting. Welcome to this renovated 1,252 sq.ft. character rancher, offering 3 spacious bedrooms and 2 bathrooms. Every detail has been thoughtfully updated, including new doors, energy-efficient windows (installed in 2021), gas firsplace (2020) fresh paint, throughout. The brand-new 3-piece ensuite adds a touch of luxury to daily living. The heart of the home is its stylish kitchen, which seamlessly flows onto a vast deck (2023)perfect for morning coffees or evening gatherings. The full fenced landscaped 0.21-acre lot provides ample space for outdoor activities and gardening enthusiasts. For hobbyists or those in need of extra storage, the 540 sq.ft. detached shop/garage, catering to a variety of needs. Additionally, the property boasts generous RV parking. Experience the perfect blend of classic charm and modern amenities in this home. (id:39198)
Property Details
Interior
Features
Main level Floor
Kitchen
10'11 x 14'8Living room
14'10 x 16'3Other
22'5 x 24'0Storage
5'3 x 5'10Exterior
Parking
Garage spaces -
Garage type -
Total parking spaces 3
Property History
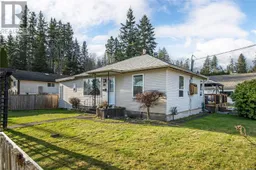 35
35
