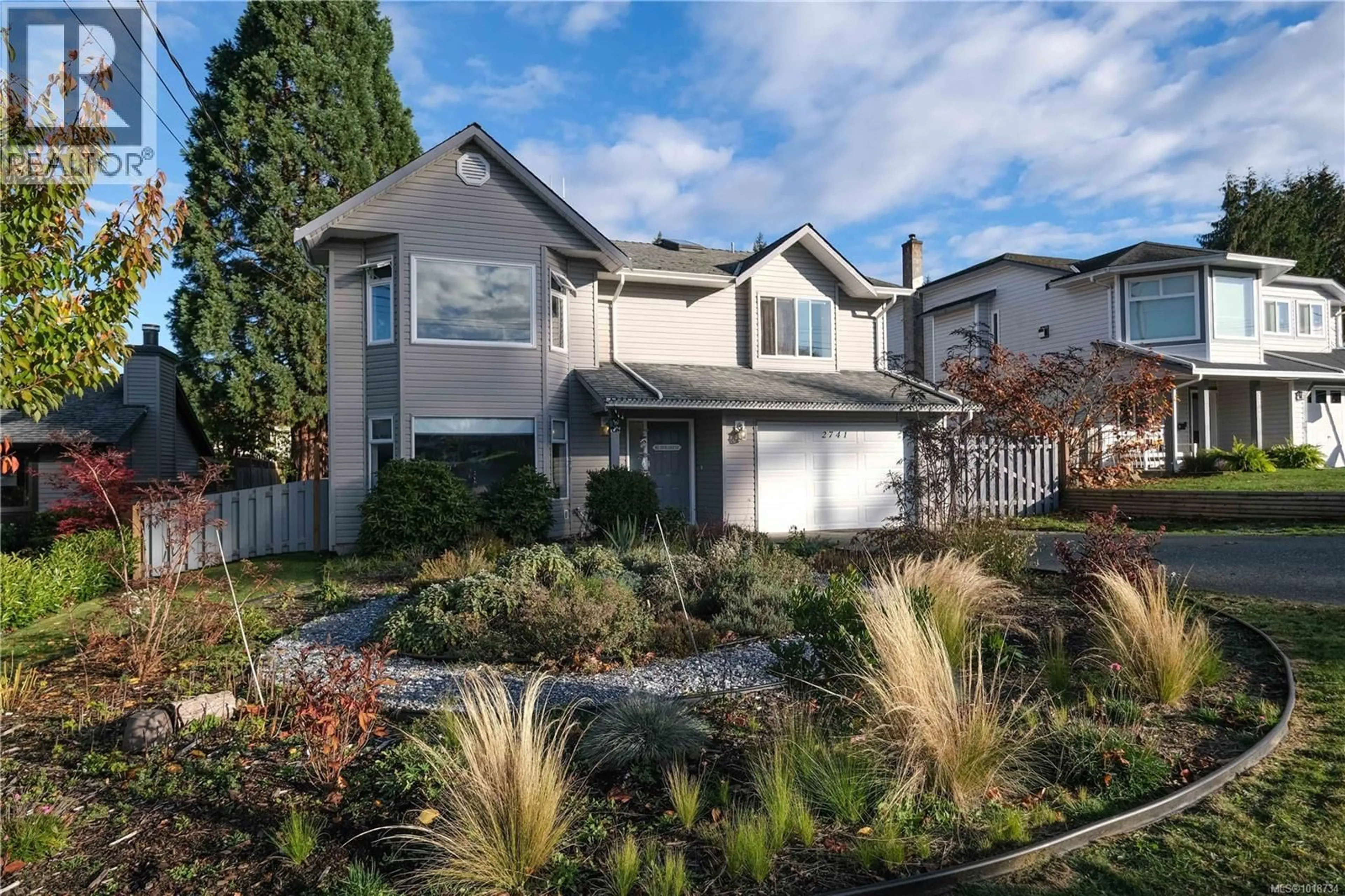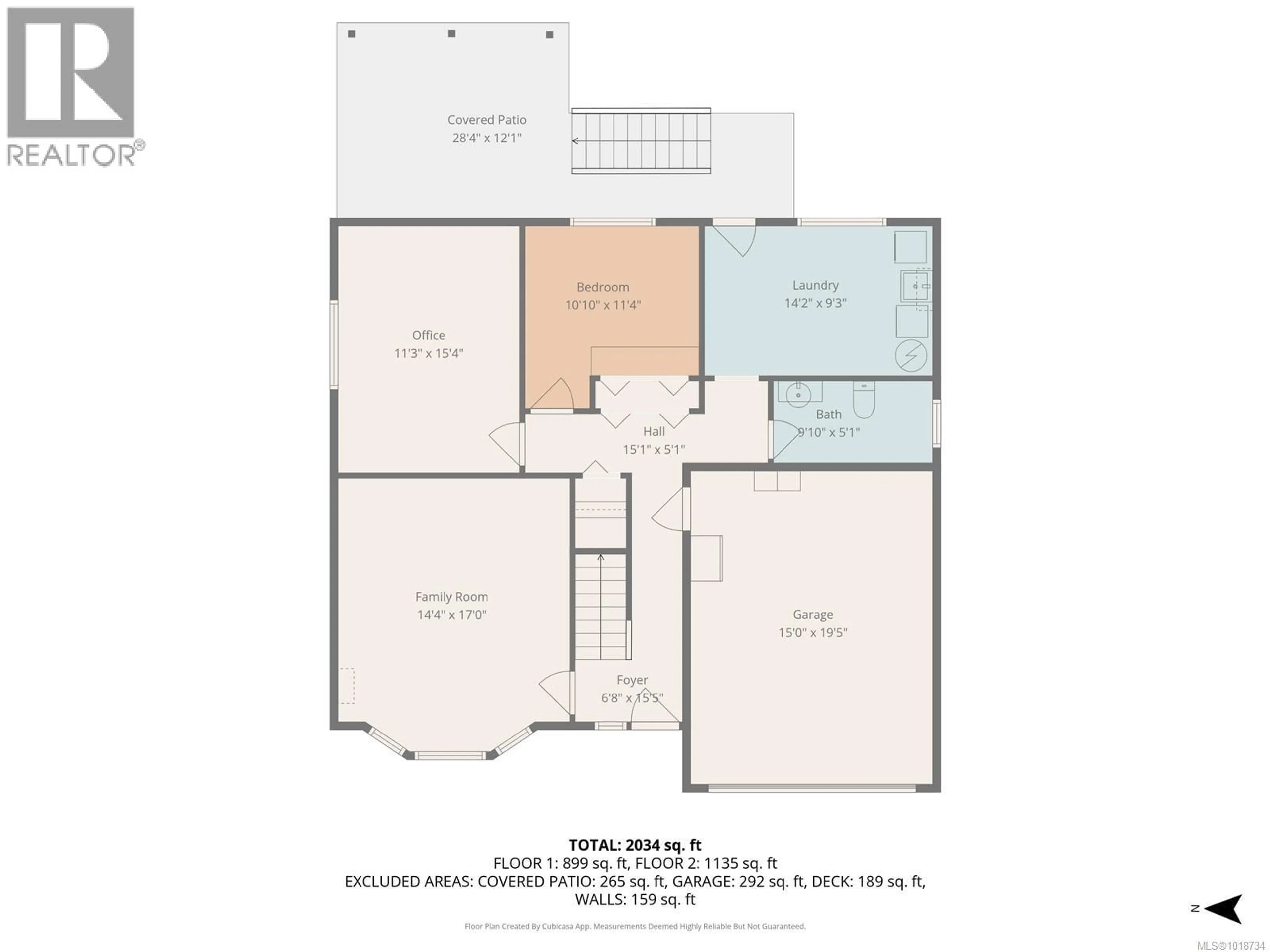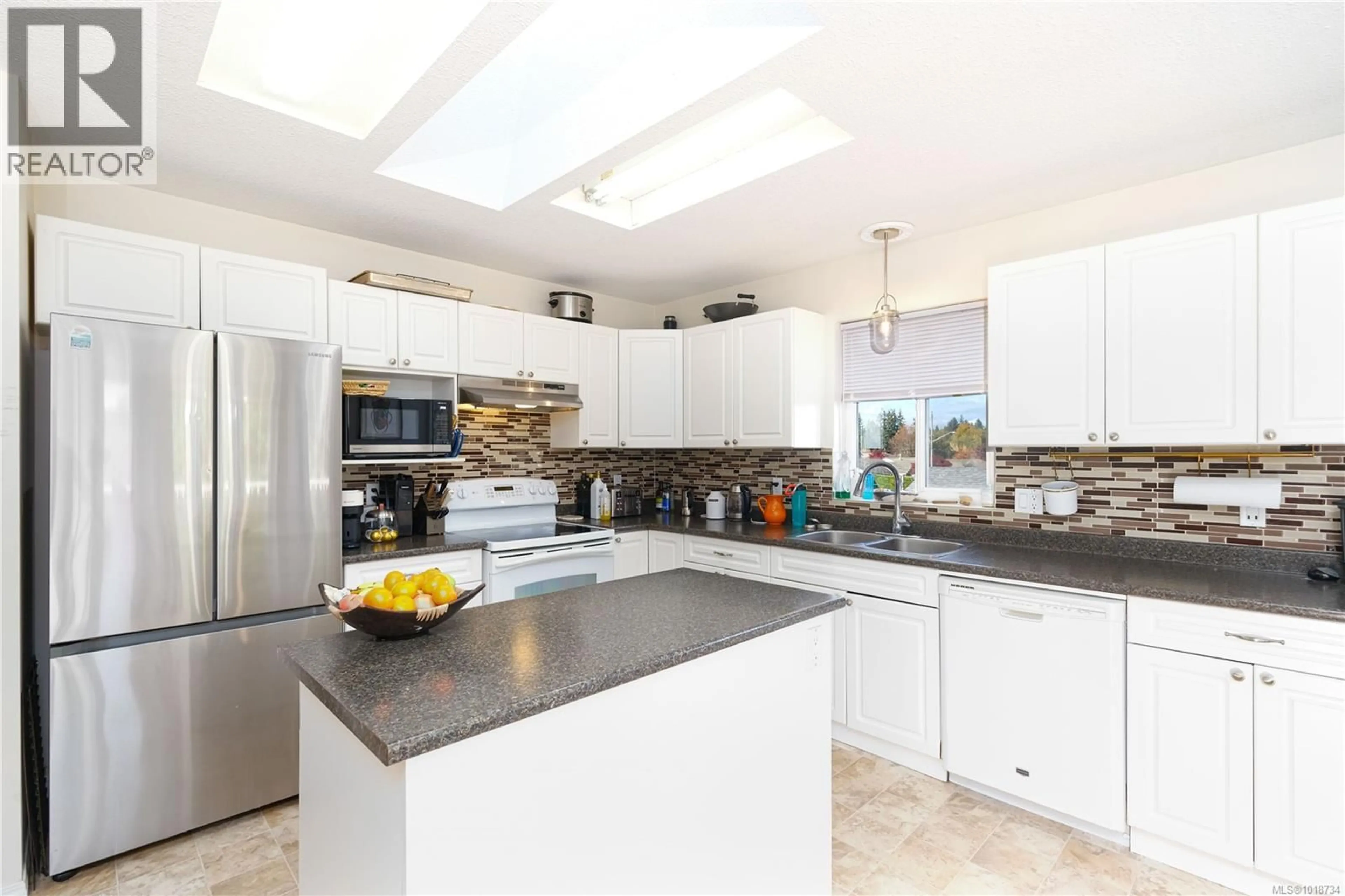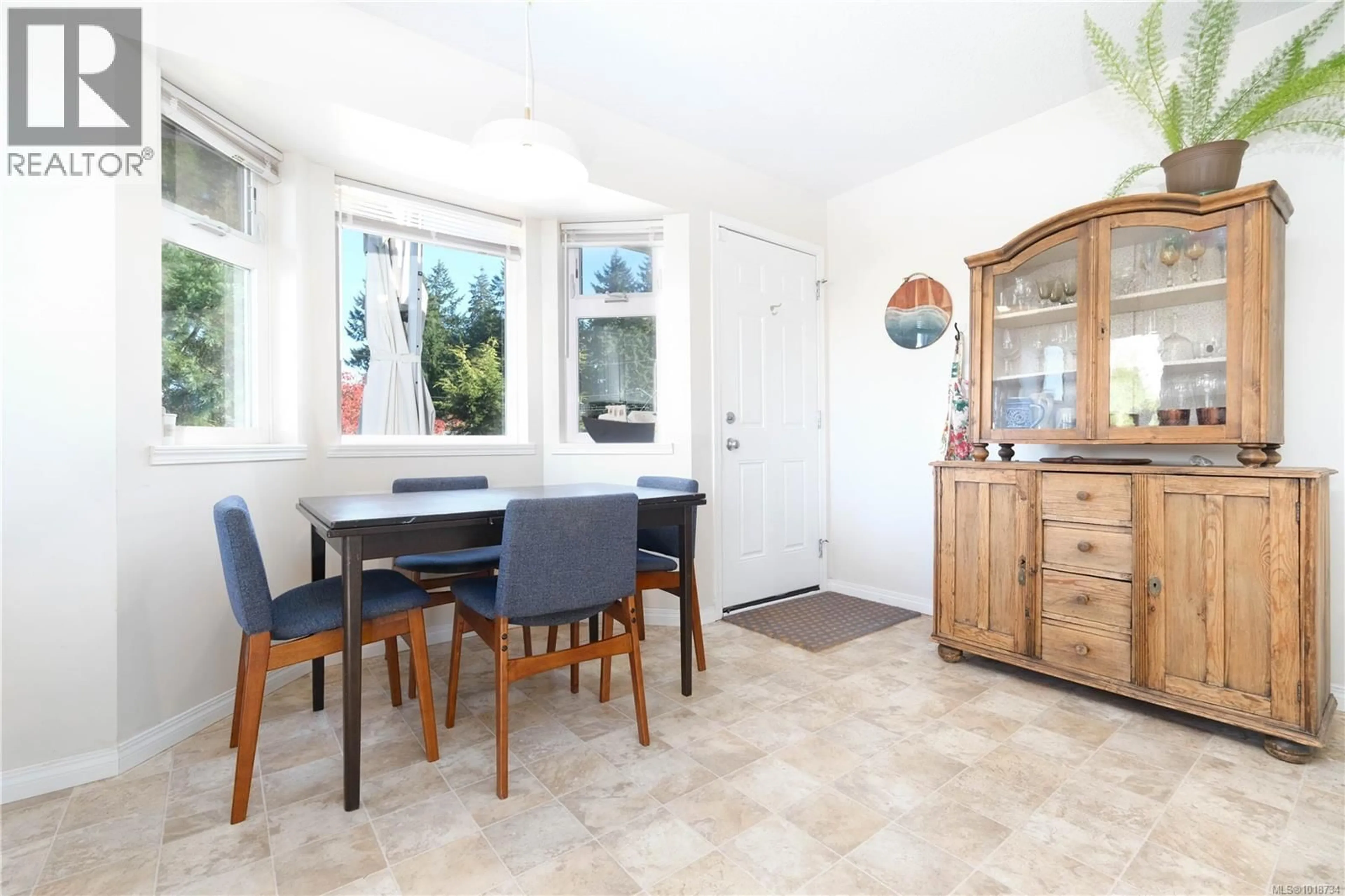2741 FAIRMILE ROAD, Campbell River, British Columbia V9W7L6
Contact us about this property
Highlights
Estimated valueThis is the price Wahi expects this property to sell for.
The calculation is powered by our Instant Home Value Estimate, which uses current market and property price trends to estimate your home’s value with a 90% accuracy rate.Not available
Price/Sqft$349/sqft
Monthly cost
Open Calculator
Description
4 bedrooms, 3 bathrooms, Willow Point, Hot Tub. This home ticks all the right boxes. Just a few blocks from the ocean and all the amenities Willow Point has to offer, this home is situated on a family friendly street. With three bedrooms up and a bedroom and office downstairs this home can handle a growing family. Off the kitchen there is a large deck that is perfect for lazy summer morning coffees. There is a large living room up top and family room downstairs to allow the parents to reclaim their space when the kids get older or allow inlaws to move in as they get older. Under the covered deck is a hot tub, which is welcome after doing whatever recreation you choose in Campbell River. And if you need space for your bikes or skis, there is room for them and your car in the garage. The owners have created several veggie boxes and a irrigation free decorative pollinator friendly front garden. If that isn't enough, their is also a 3 piece ensuite with a shower. This home is a winner! (id:39198)
Property Details
Interior
Features
Main level Floor
Ensuite
Bathroom
Bedroom
9'2 x 10'11Bedroom
12'7 x 11'0Exterior
Parking
Garage spaces -
Garage type -
Total parking spaces 4
Property History
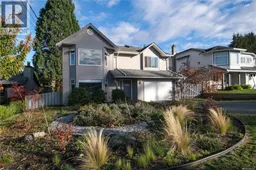 30
30
