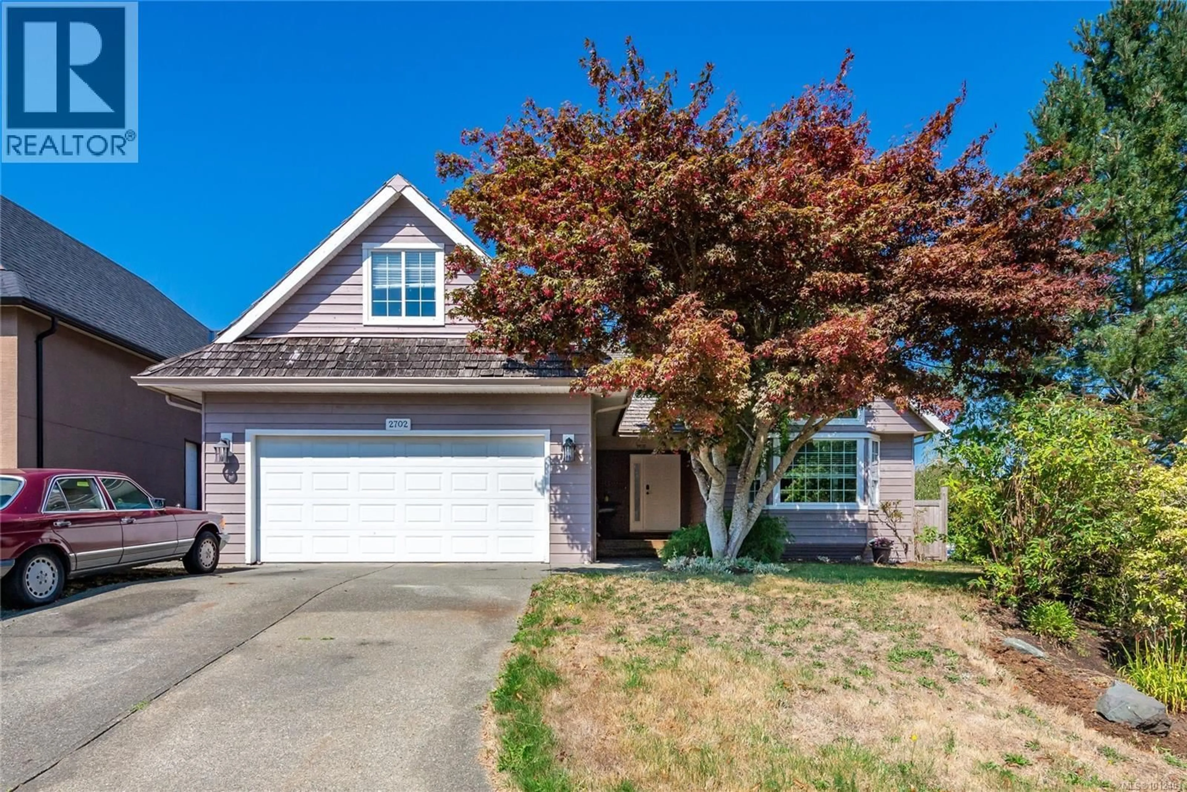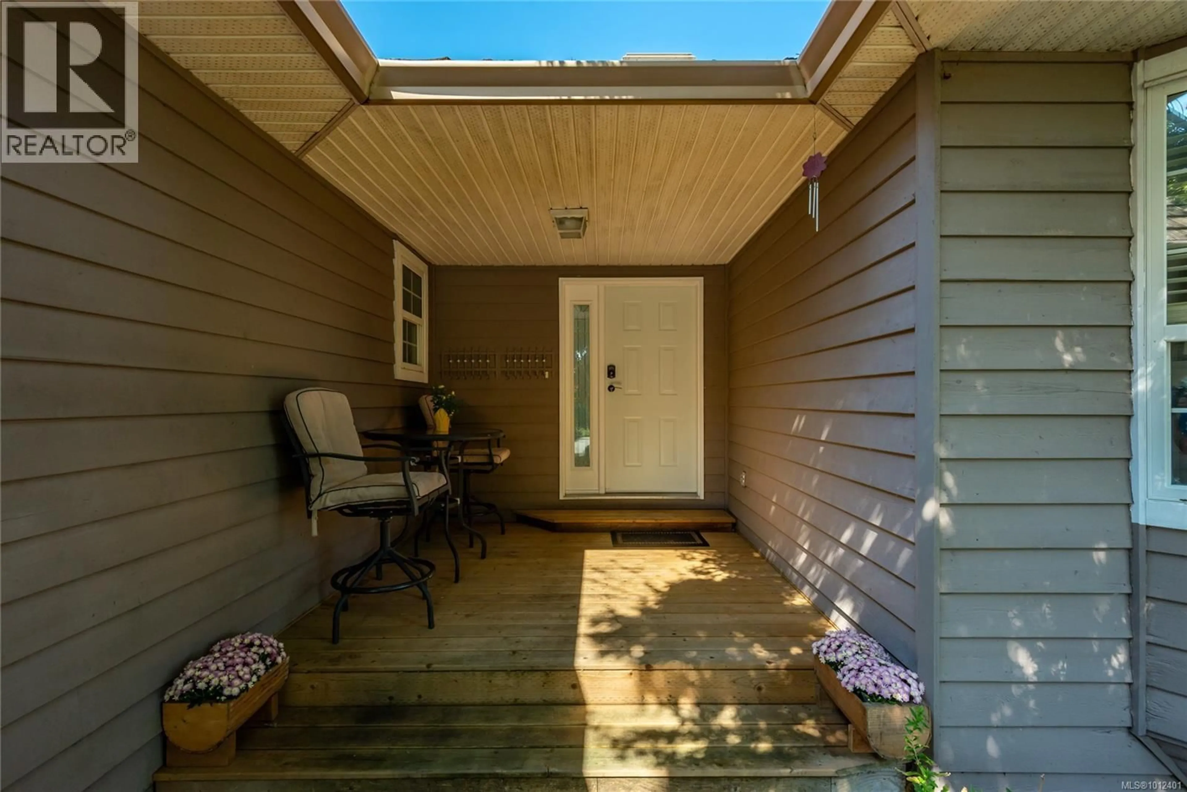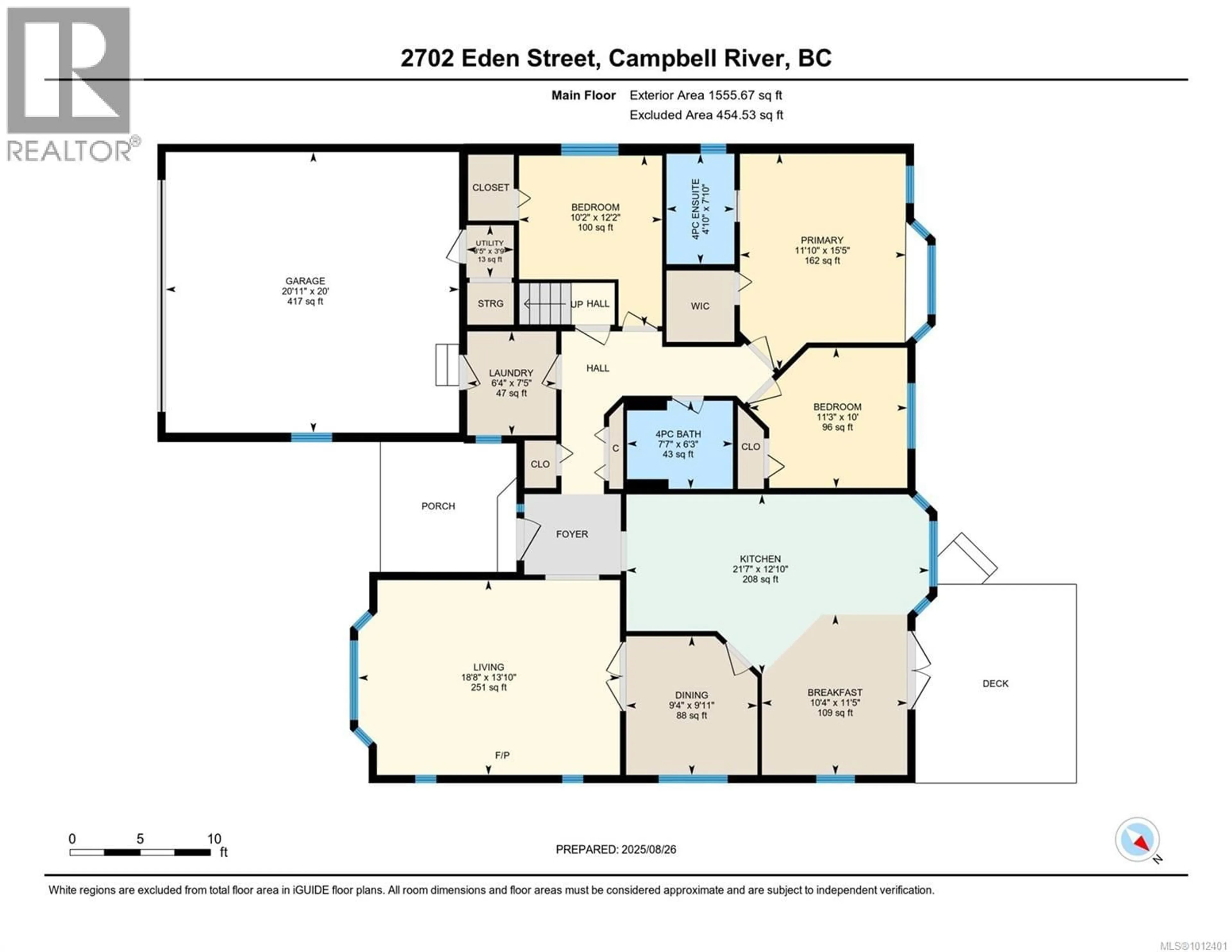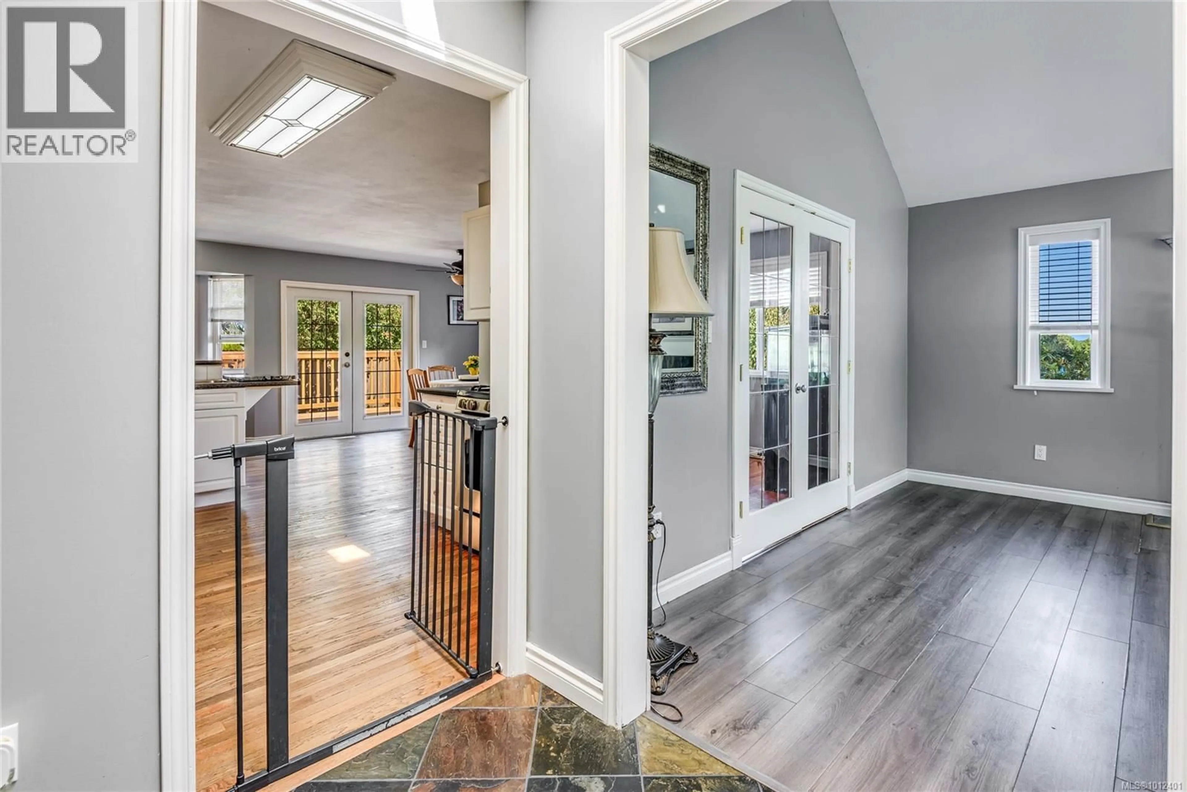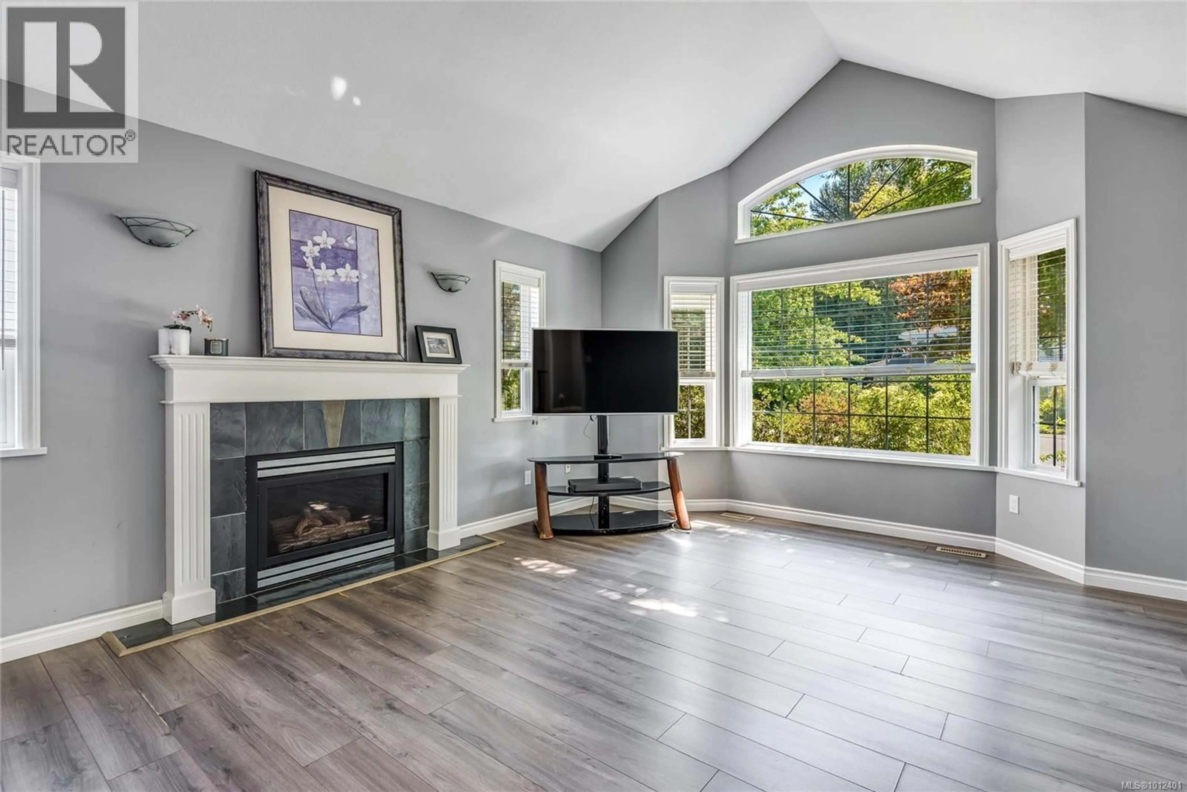2702 EDEN STREET, Campbell River, British Columbia V9H1S7
Contact us about this property
Highlights
Estimated valueThis is the price Wahi expects this property to sell for.
The calculation is powered by our Instant Home Value Estimate, which uses current market and property price trends to estimate your home’s value with a 90% accuracy rate.Not available
Price/Sqft$394/sqft
Monthly cost
Open Calculator
Description
Welcome home to this one owner sprawling Rancher in a prime location. This home in the Georgia Park subdivision and right across the street from Georgia Park Elementary school. With 3 bedrooms 2 bathrooms and a bonus room for extra living space , whether it is for a playroom , teenagers hangout , home office or even guest space it gives you that added space not typical in a Rancher. Big bright kitchen with eating area and access to your deck and private back yard , large cozy living room with vaulted ceilings and a gas fireplace for those cool winter evenings . Master bedroom has a 4 piece ensuite and 2 good size bedrooms and 4 piece bathroom , separate little den or office space with French doors that have access to the living room or the kitchen. With the single level design this home is ideal for families or those seeking easy living. Lots of potential and looking for its 2 owner. Book your appointment today. (id:39198)
Property Details
Interior
Features
Main level Floor
Laundry room
6'4 x 7'5Bathroom
7'7 x 6'3Ensuite
4'10 x 7'10Dining nook
10'4 x 11'5Exterior
Parking
Garage spaces -
Garage type -
Total parking spaces 4
Property History
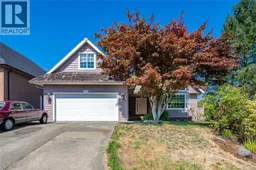 44
44
