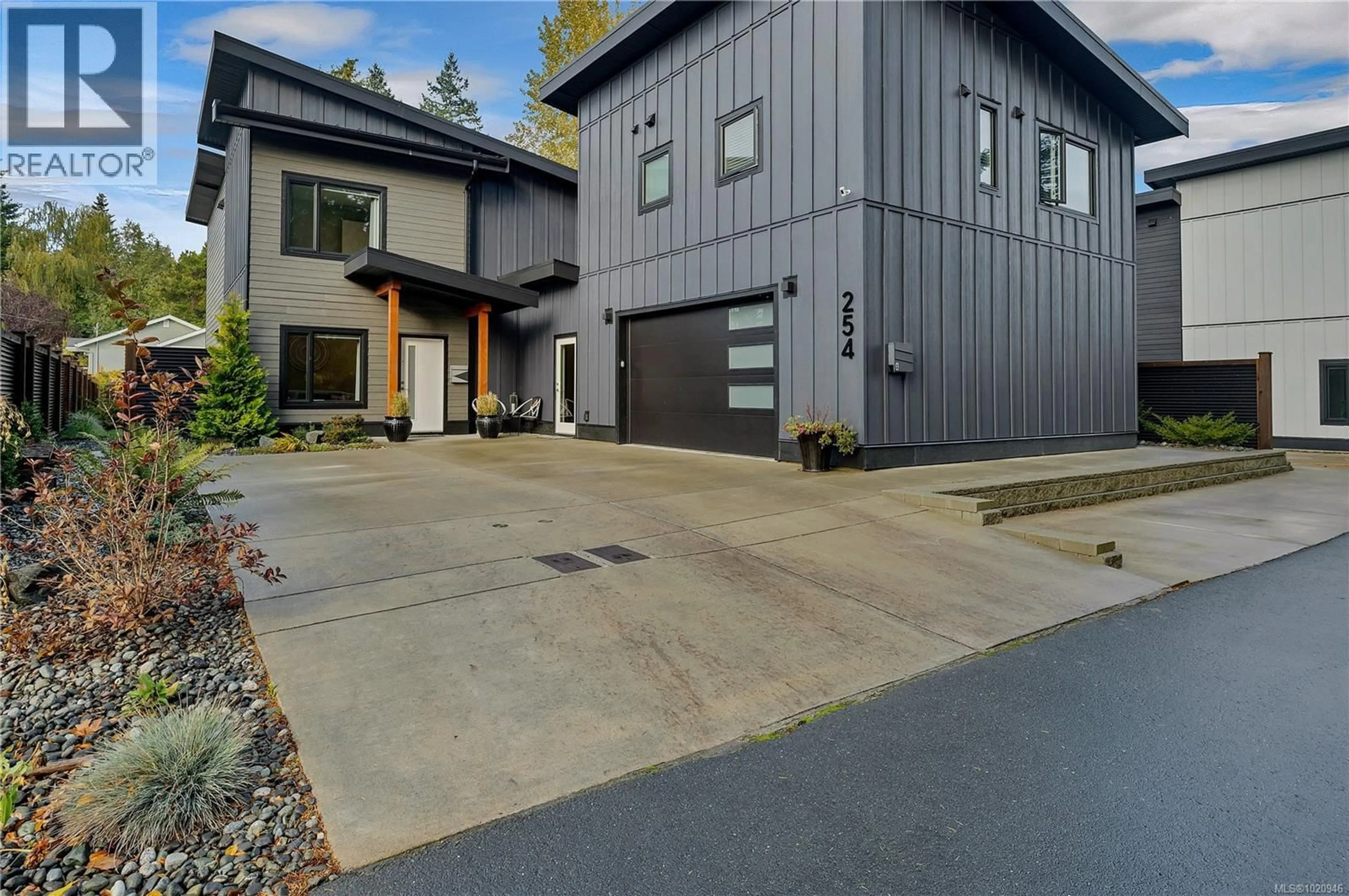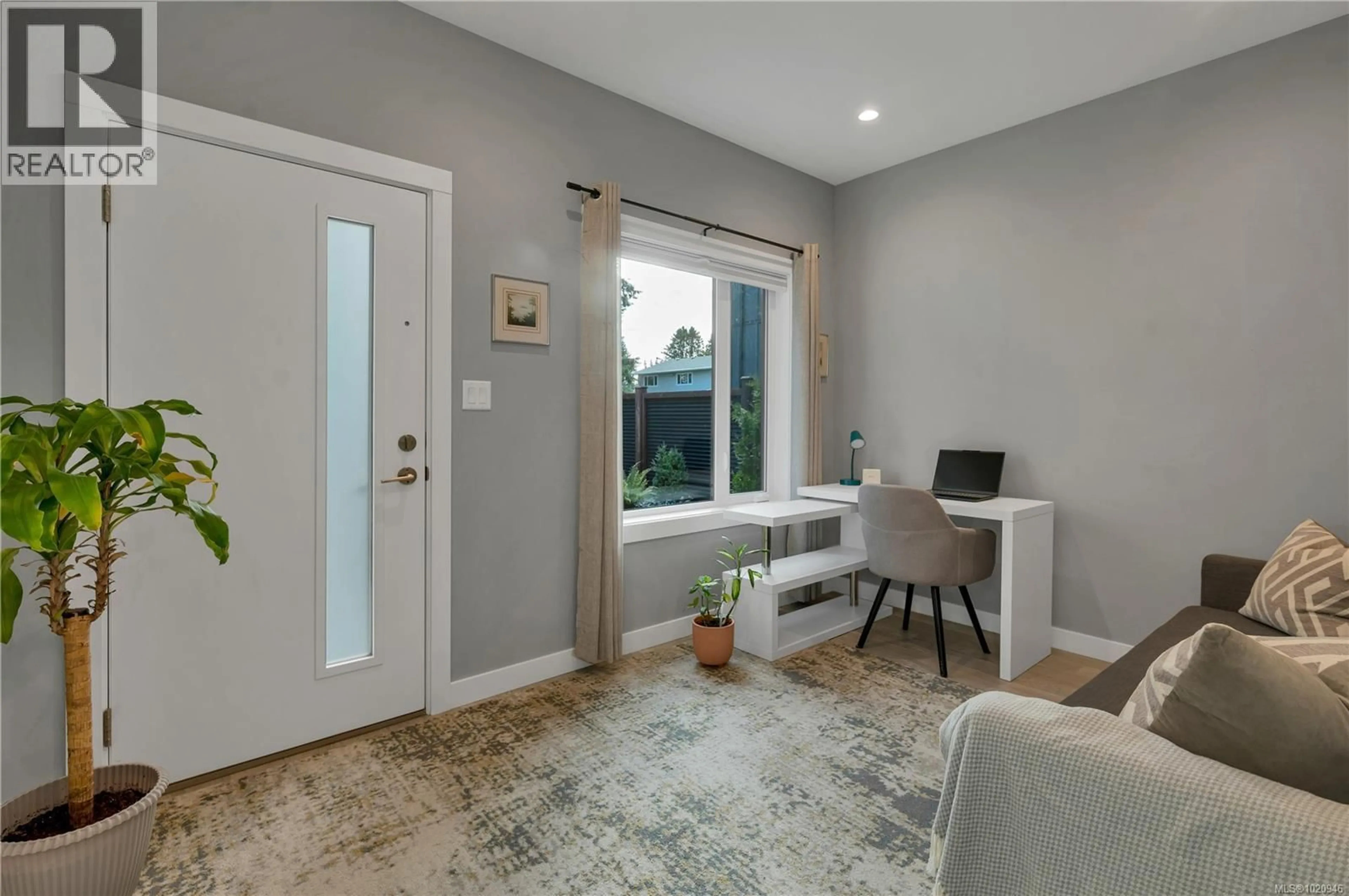254 TWILLINGATE ROAD, Campbell River, British Columbia V9W1V2
Contact us about this property
Highlights
Estimated valueThis is the price Wahi expects this property to sell for.
The calculation is powered by our Instant Home Value Estimate, which uses current market and property price trends to estimate your home’s value with a 90% accuracy rate.Not available
Price/Sqft$402/sqft
Monthly cost
Open Calculator
Description
Modern living meets exceptional flexibility in this 2022-built home located on a quiet private lane in Willow Point. The main residence offers 4 bedrooms and 2.5 bathrooms, with 9-foot ceilings on the main level, premium vinyl plank flooring, and modern bathroom finishes. The bright, open layout connects the kitchen, dining, and living areas and opens to the backyard for easy everyday living. A rare feature is the fully separated one-bedroom legal suite located above the garage, with its own private entrance, screened outdoor area, excellent natural light, and two dedicated parking stalls. The suite is currently rented at $1,690 per month, which meaningfully offsets ownership costs and may enhance overall affordability and financing flexibility for buyers. With full separation and privacy, the suite is well suited for extended family, long-term tenancy, or future optionality as household needs evolve. The home also includes a metal roof, Hardie plank siding, a gas furnace paired with an electric heat pump for efficient year-round comfort, low-maintenance landscaping, a two-car garage, and remaining home warranty. Within walking distance of the Sea Walk and Willow Creek Conservation Area trails, this is a rare opportunity to own a newer home with a high-quality legal suite in one of Campbell River’s most desirable areas. (id:39198)
Property Details
Interior
Features
Second level Floor
Bathroom
Bedroom
9'8 x 9'4Living room/Dining room
22'11 x 13'6Kitchen
13 x 10Exterior
Parking
Garage spaces -
Garage type -
Total parking spaces 4
Property History
 74
74




