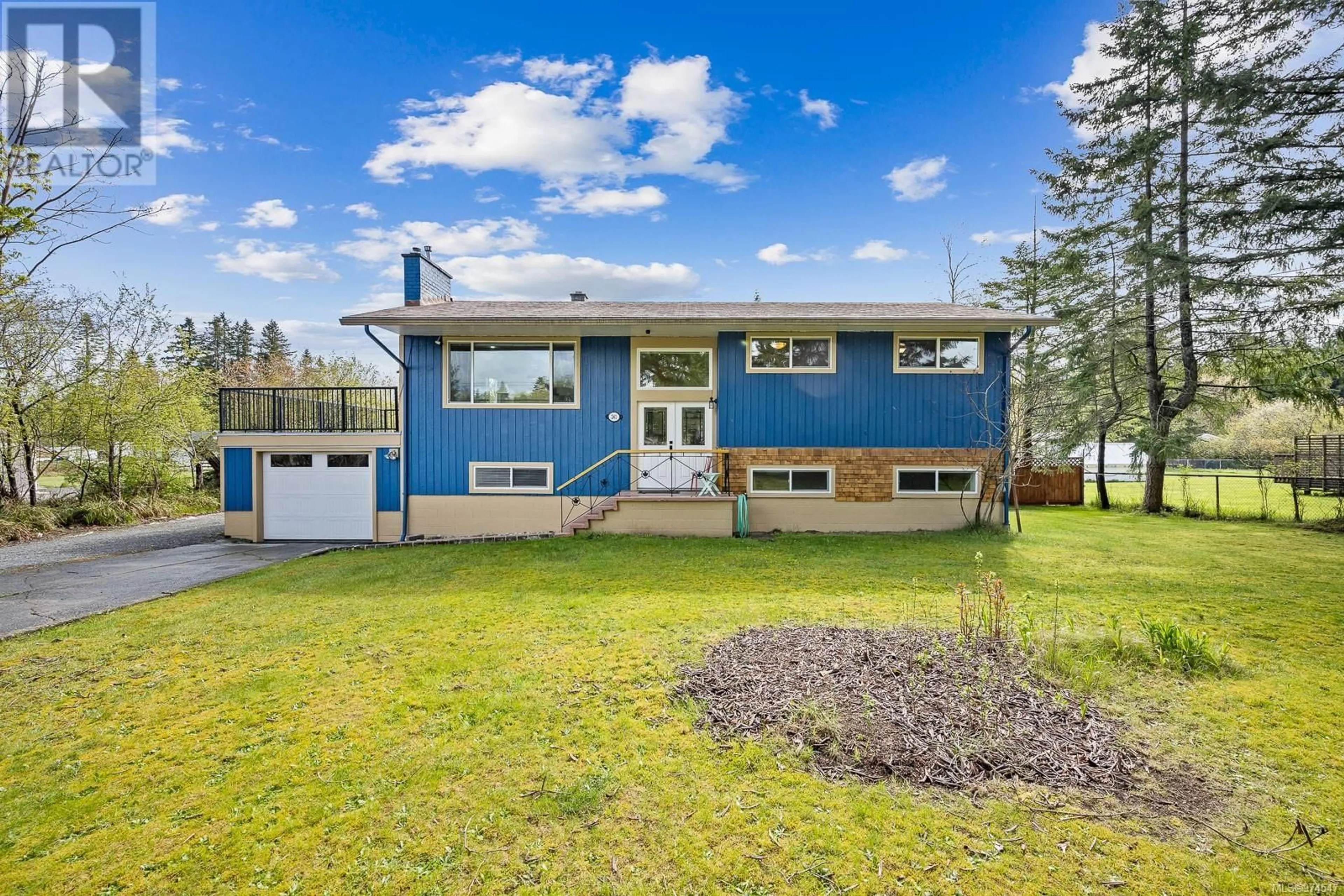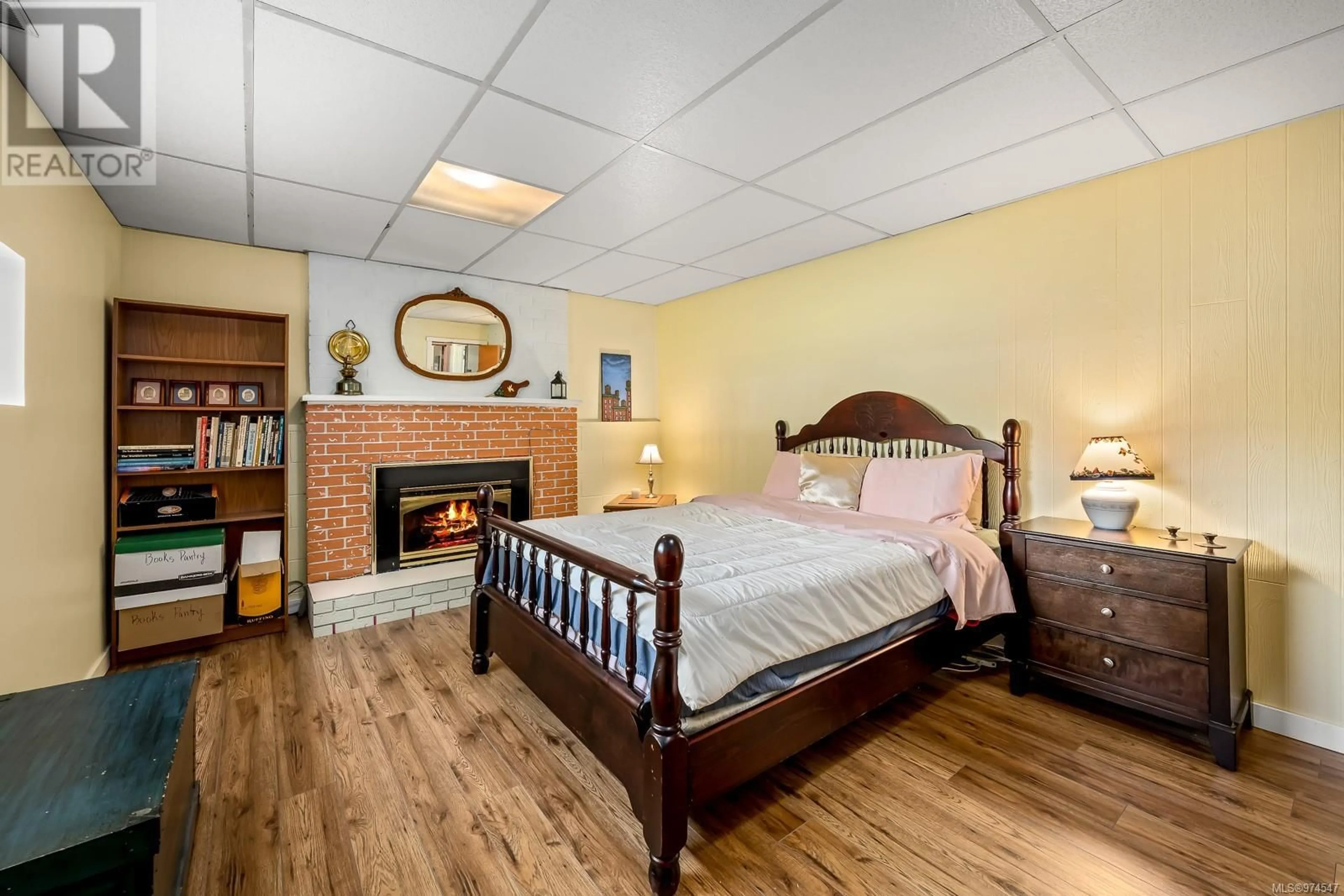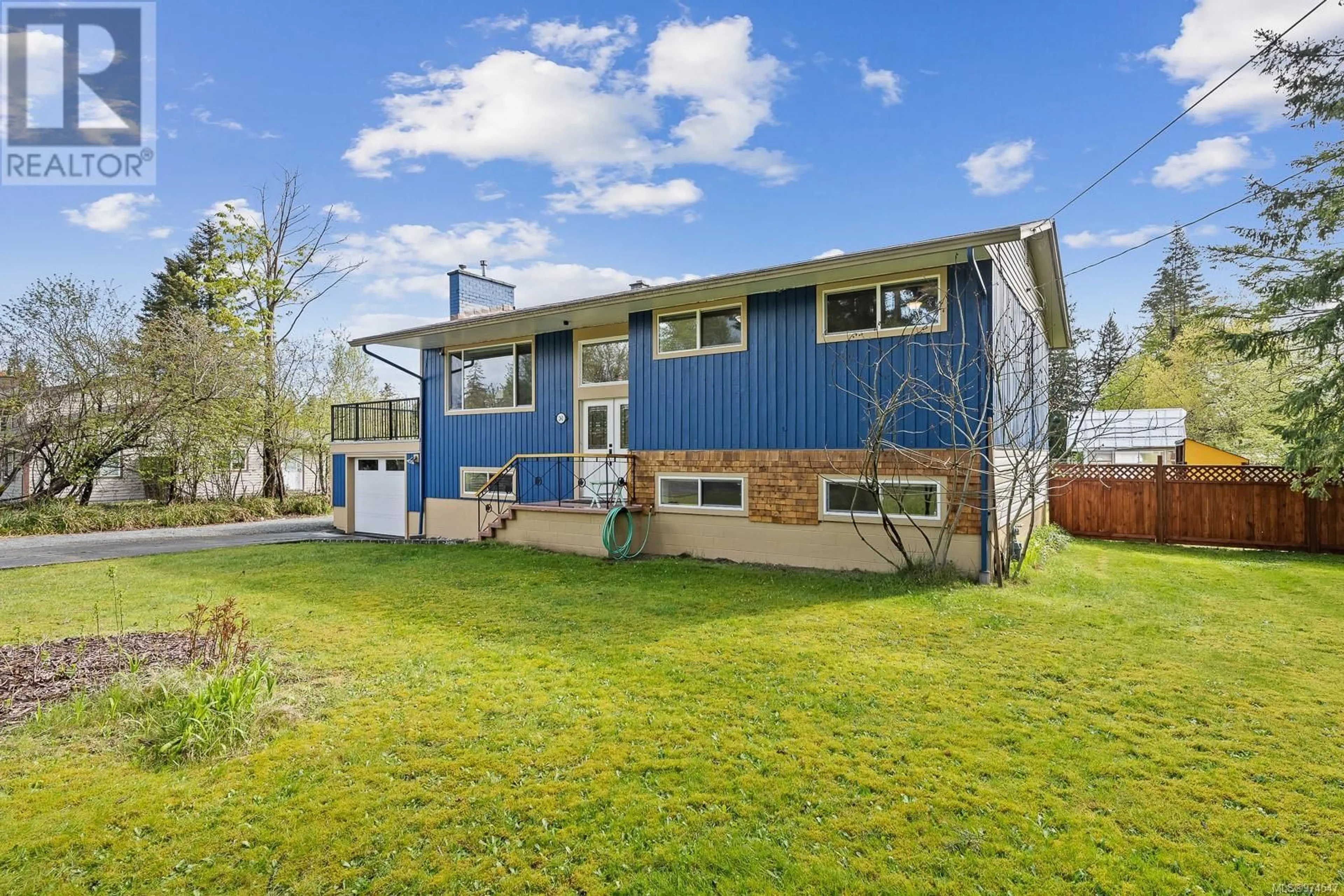241 Petersen Rd, Campbell River, British Columbia V9W3H3
Contact us about this property
Highlights
Estimated ValueThis is the price Wahi expects this property to sell for.
The calculation is powered by our Instant Home Value Estimate, which uses current market and property price trends to estimate your home’s value with a 90% accuracy rate.Not available
Price/Sqft$419/sqft
Est. Mortgage$3,857/mo
Tax Amount ()-
Days On Market86 days
Description
So many possibilities. A stunning 1.34 acre property in the center of Campbell River providing space and potential for various use, including zoning for multi-family development. There is plenty of room for carriage home or additional residences. Enjoy productive crops of blueberries, grapes, cultivated blackberries, apples, plums, pears and cherries. Located in Quinsam Livestock area, so yes, bring your horse or a goat and raise chickens. Outbuildings include a greenhouse, workshop and lean-to, not to mention a great little forested area at the back. It's a great location for an in town farm stand The spacious 2142 sq ft split entry home offers a great amount of space which is suitable for a family or guests. Having natural gas hot water on demand and force air heating is convenient and efficient for year-round comfort. Two gas fireplaces add coziness and ambiance, particularly during colder seasons. Built-in vacuum system and an alarm system provide modern conveniences and security. A durable low maintenance metal roof, a great feature! during colder seasons. Built-in vacuum system and an alarm system provide modern conveniences and security. A metal roof is durable and low-maintenance, a great feature! (id:39198)
Property Details
Interior
Features
Lower level Floor
Other
10 ft x measurements not availableLaundry room
18 ft x measurements not availableStorage
15'3 x 8'9Bedroom
measurements not available x 11 ftExterior
Parking
Garage spaces 5
Garage type -
Other parking spaces 0
Total parking spaces 5
Property History
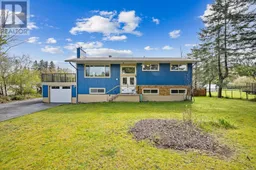 55
55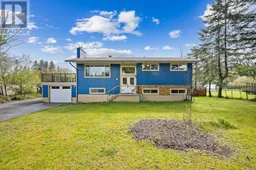 50
50
