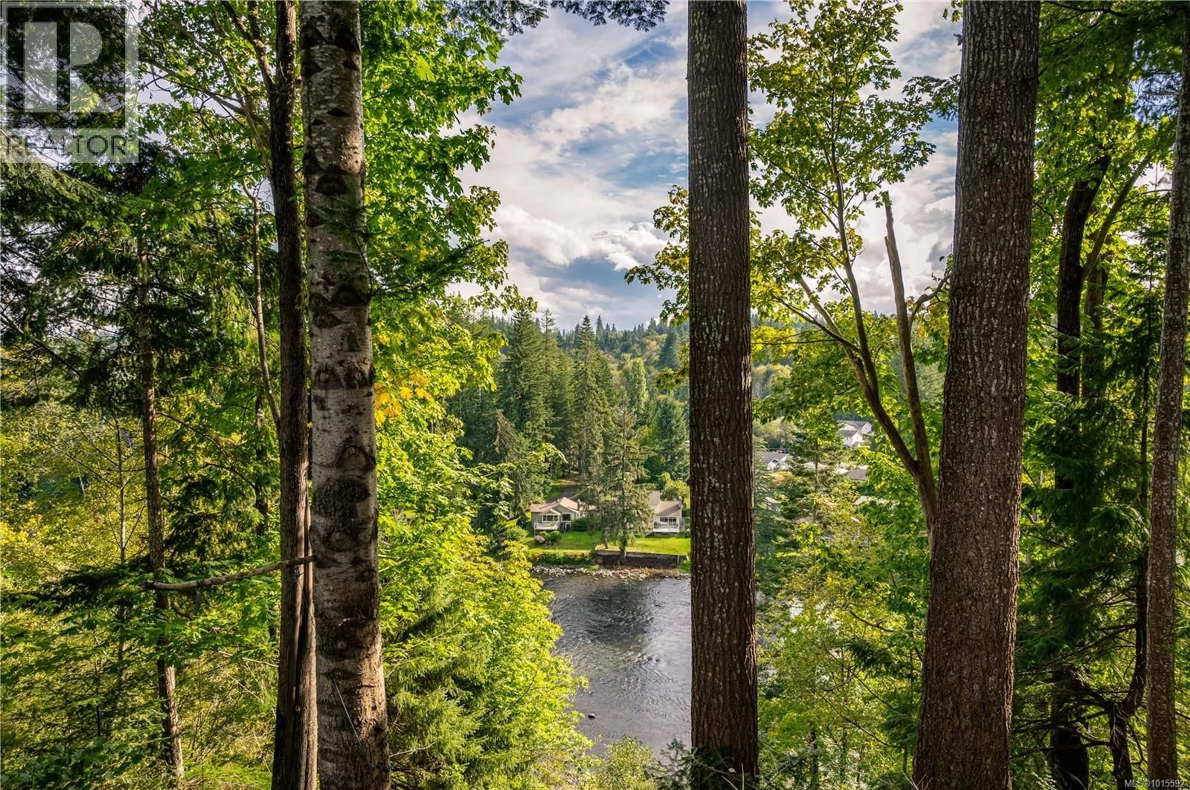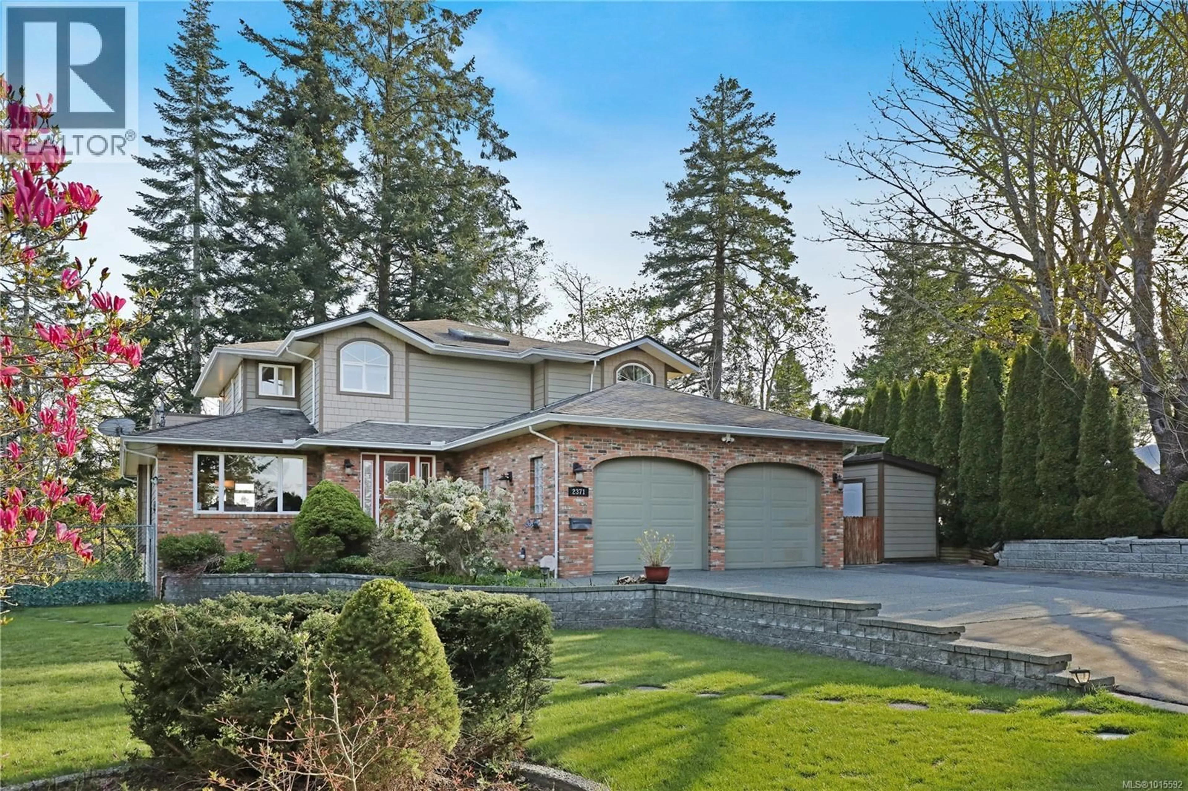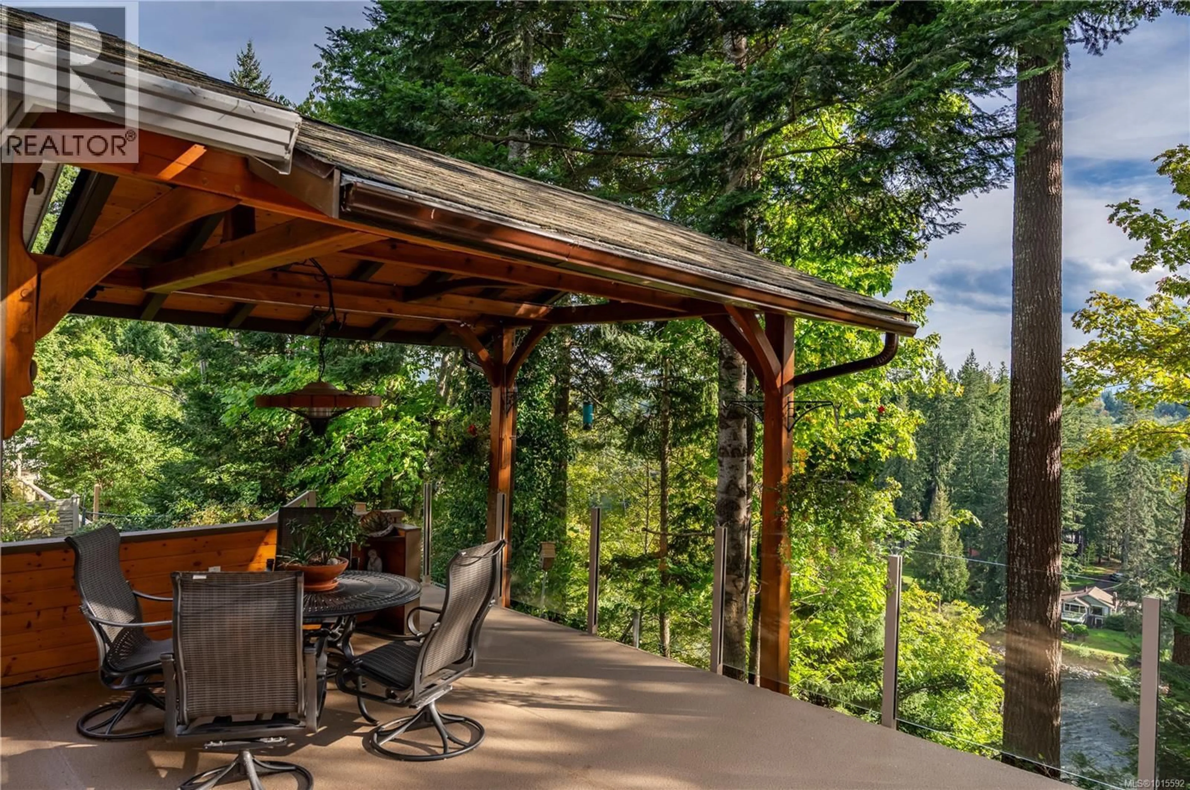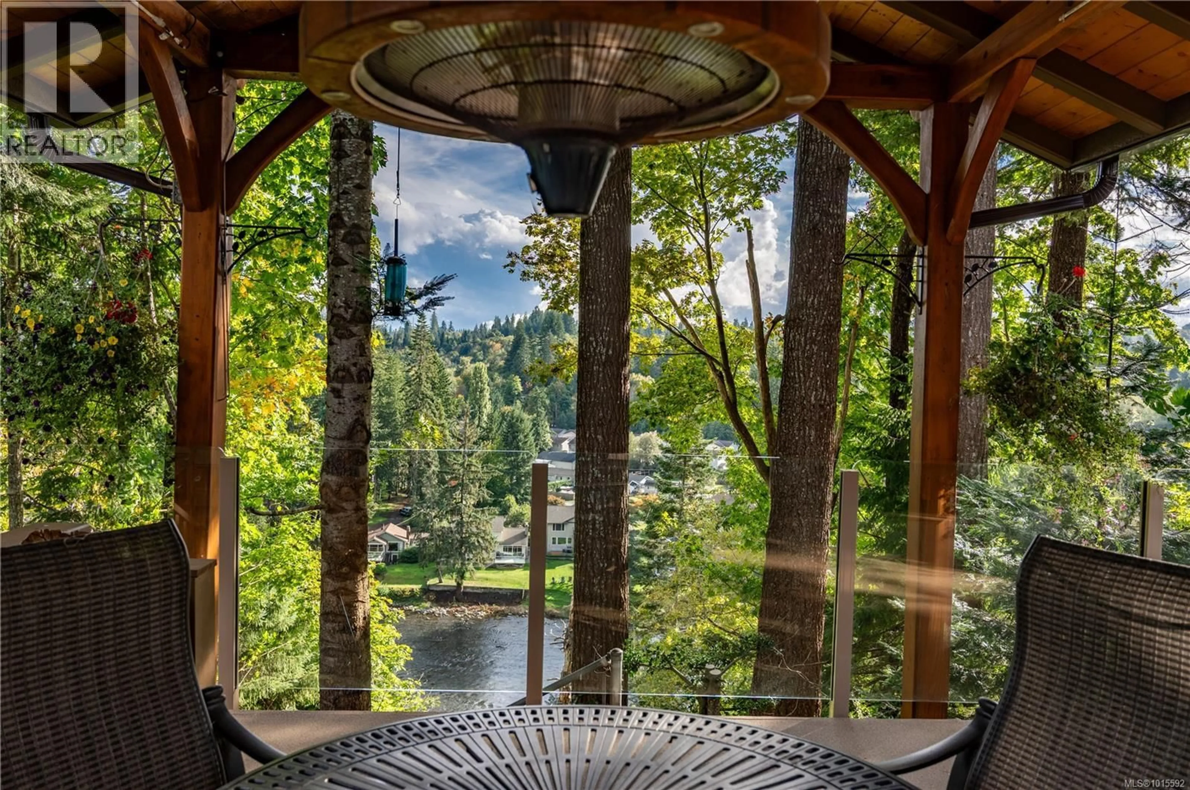2371 STEELHEAD ROAD, Campbell River, British Columbia V9W4P4
Contact us about this property
Highlights
Estimated valueThis is the price Wahi expects this property to sell for.
The calculation is powered by our Instant Home Value Estimate, which uses current market and property price trends to estimate your home’s value with a 90% accuracy rate.Not available
Price/Sqft$261/sqft
Monthly cost
Open Calculator
Description
Elegant Riverfront, 3,700 sq.ft residence, on over half an acre, complete with a mortgage helper 1-bedroom suite, in the serene and sought after Holly Hills subdivision. Listen to the Campbell River flow downstream while watching the birds, anglers and recreational activity. This 4 bedroom, 4 bathroom home sprawls across three levels, with the living spaces on the main, 3 bedrooms up. Find a separate 1-bedroom suite w/ exterior entrance on the garden level, for multi-family living or income producing. Floorplan offers extra spaces to create additional beds, or flex area as needed; ie an office, work-out room, hobby room or other options. Walk into a grand foyer w/a winding staircase to the upper beds and baths. Kitchen has been updated with Granite counters, separate island with room for barstools, a new dishwasher, built-in oven and stove top. There is a lovely formal dining room and an additional large eating area off of the kitchen, both w/ lovely river views. Sit on the newly updated and covered large deck with newer vinyl and infinity railings to maximize your flowing river view and curated and maturely landscaped yard. New retaining walls installed 2025 and a conversation pit off of the deck for those afternoon gatherings. Find four separate storage sheds as well! The upper level has a spacious primary bedroom w/ it's own private balcony for morning coffee, a mini-split heat pump providing A/C for warmer summer days. There are two large bedrooms across the landing w/ a large bathroom and soaker tub. Find a flex space on the lower level which could be a recreational room, hobby area, or home gym. This space could be retained by the upper floors, or added to the self-contained suite w/ it's lovely patio space and stone walkway from the driveway. The garage is 21'4 x 21'4 with a level two electric charger, and 200 Amp electrical upgrade, RV parking. There are walking trails in the area and downtown is only a few blocks away. Close to all amenities and shopping. (id:39198)
Property Details
Interior
Features
Other Floor
Storage
6'2 x 9'6Storage
6'2 x 9'5Storage
11'3 x 10'6Storage
7'3 x 11'6Exterior
Parking
Garage spaces -
Garage type -
Total parking spaces 6
Property History
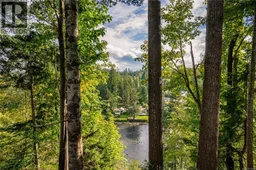 82
82
