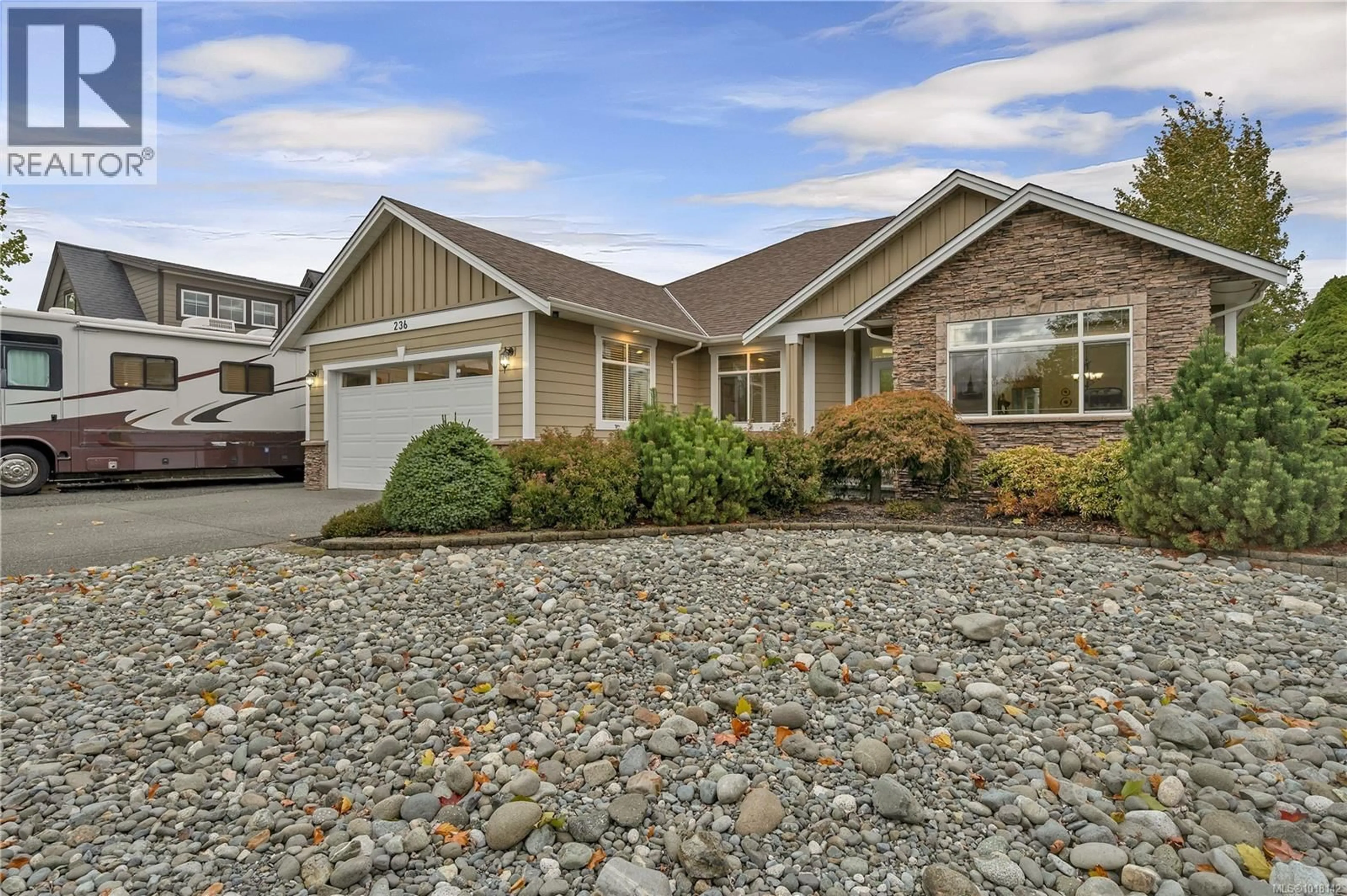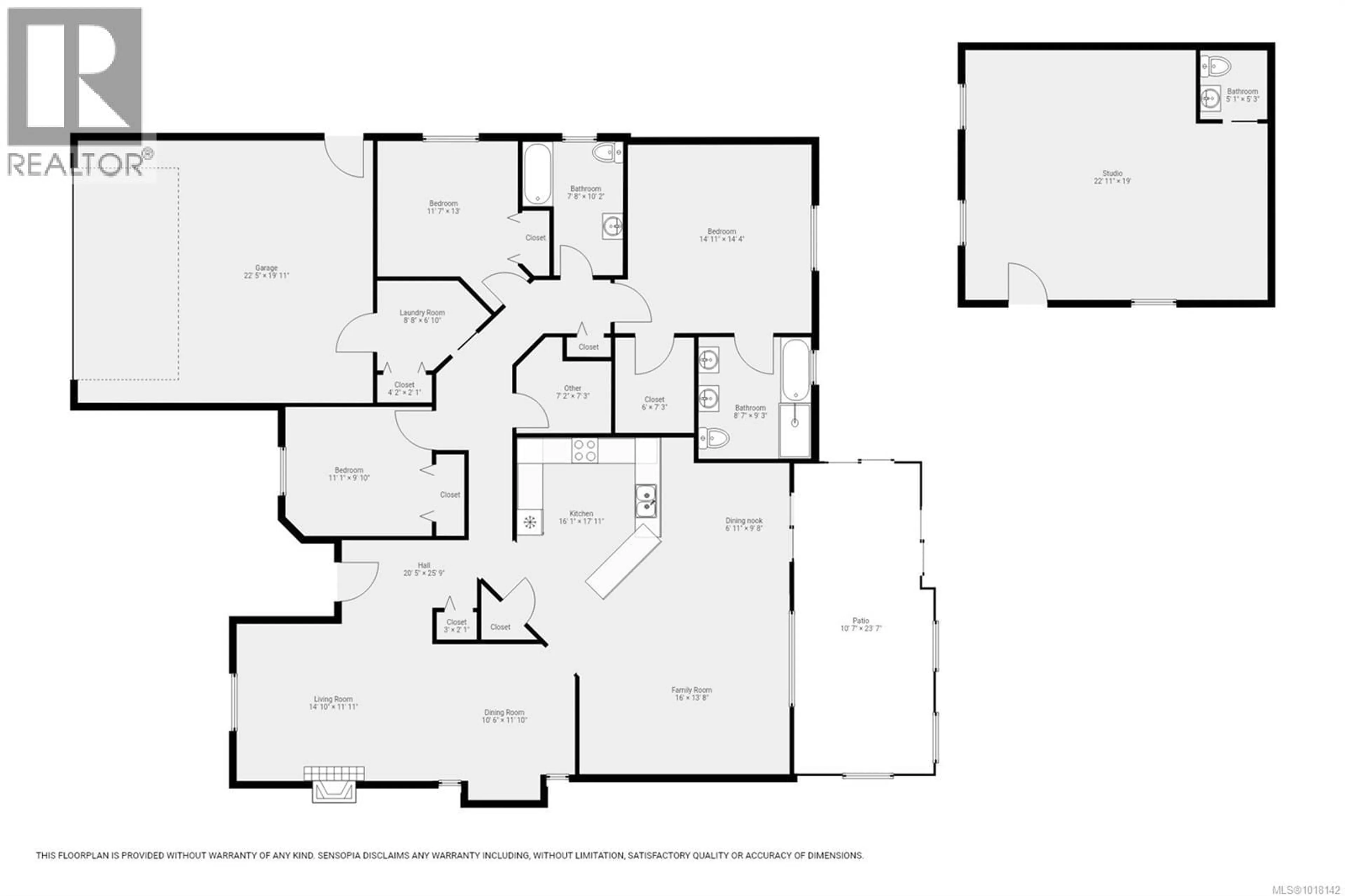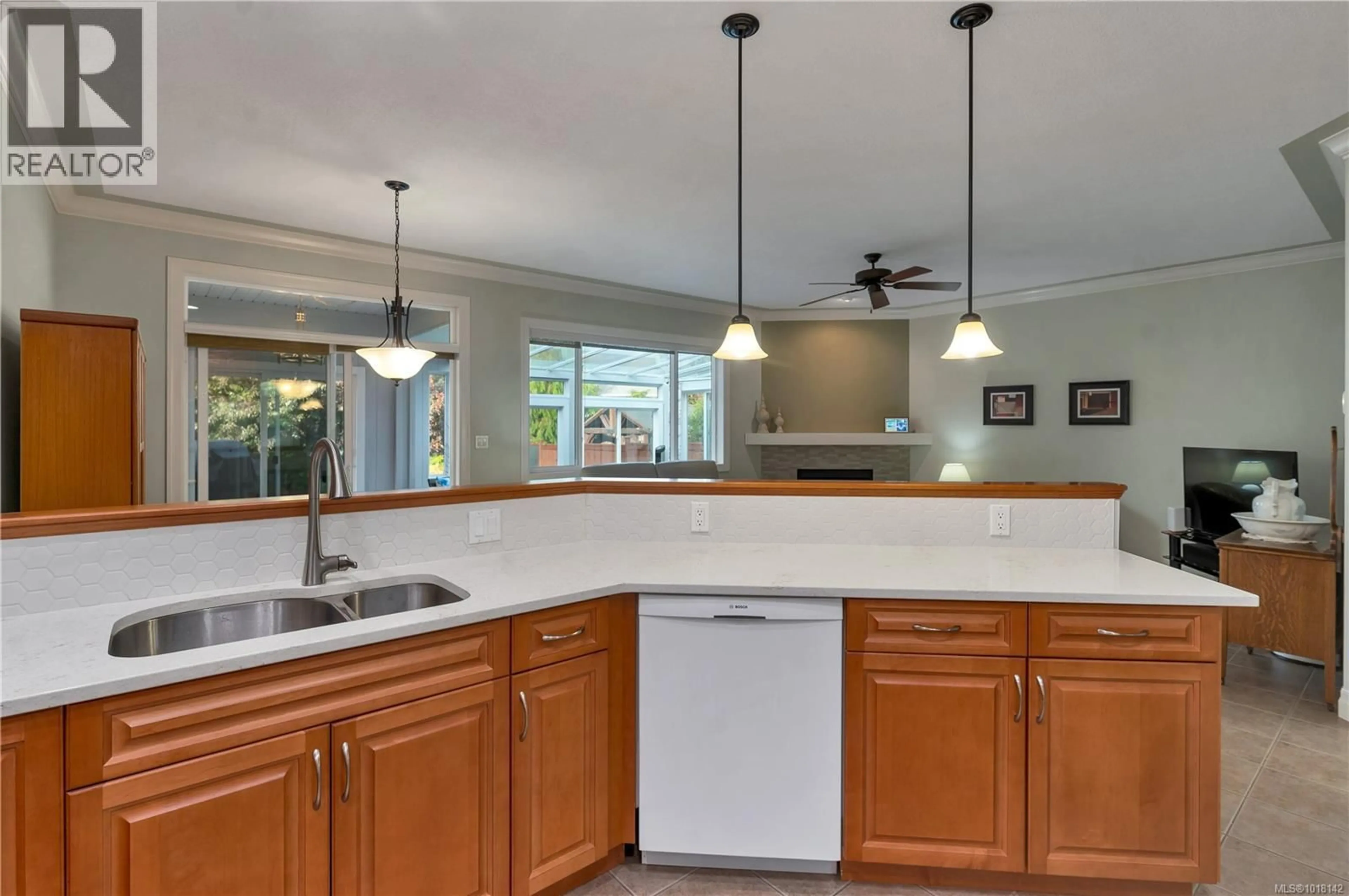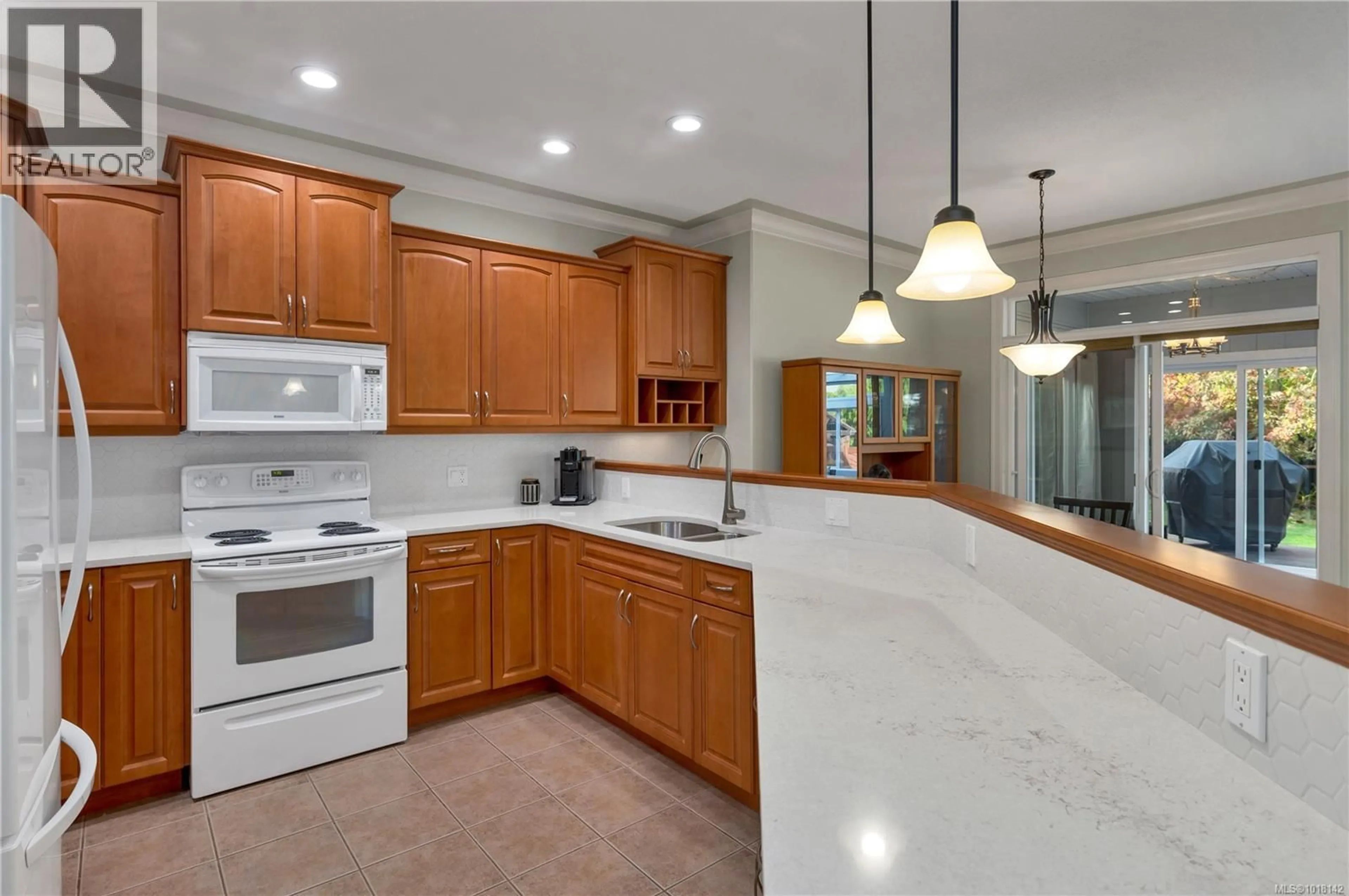236 VIRGINIA DRIVE, Campbell River, British Columbia V9W8H7
Contact us about this property
Highlights
Estimated valueThis is the price Wahi expects this property to sell for.
The calculation is powered by our Instant Home Value Estimate, which uses current market and property price trends to estimate your home’s value with a 90% accuracy rate.Not available
Price/Sqft$519/sqft
Monthly cost
Open Calculator
Description
Welcome to this stunning 3-bedroom executive rancher with detached studio/shop, offering an exceptional blend of comfort and elegance. As you step inside, you'll be greeted by a formal living and dining area, perfect for entertaining guests. The beautifully designed kitchen features newer quartz countertop and backsplash, seamlessly opening to the inviting family room with a cozy gas fireplace and a bright eating nook. From here, enjoy easy access to the expansive sunroom – a serene space to relax and unwind year-round. The primary bedroom is a true retreat, boasting a large walk-in closet and a luxurious ensuite bathroom complete with a jetted soaker tub, separate shower, and an oversized vanity. Two additional bedrooms provide ample space for family or guests. This home offers plenty of storage solutions, including a dedicated storage room and a well-equipped laundry room with extra cabinets, a sink, and a closet. Step outside into the beautifully landscaped, fully fenced backyard featuring raised garden beds for growing your own vegetables, a garden shed, and a detached studio equipped with a heat pump and a convenient 2-piece bathroom. Parking is never an issue with the double garage, spacious driveway, and dedicated RV parking. Nestled in a desirable family-friendly neighborhood, this property is surrounded by scenic trails and is just a short walk from the beach. Experience the best of coastal living in this immaculate rancher. Schedule your private viewing today! (id:39198)
Property Details
Interior
Features
Main level Floor
Dining room
10'6 x 11'10Living room
14'10 x 11'11Ensuite
Bathroom
Exterior
Parking
Garage spaces -
Garage type -
Total parking spaces 4
Property History
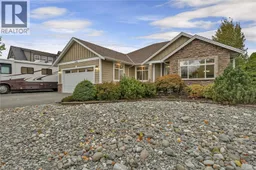 35
35
