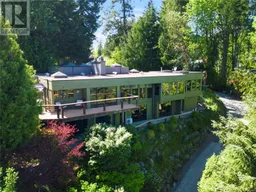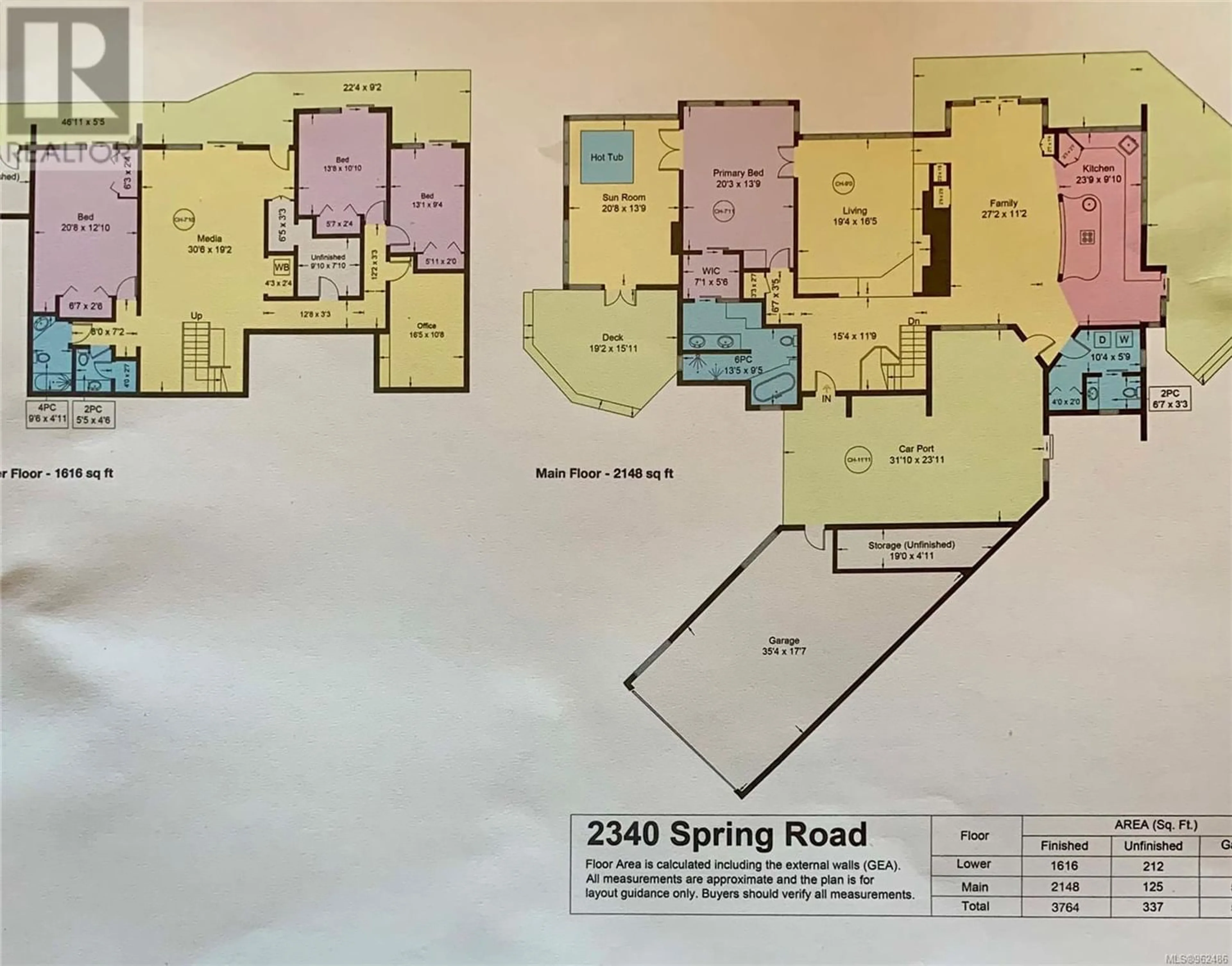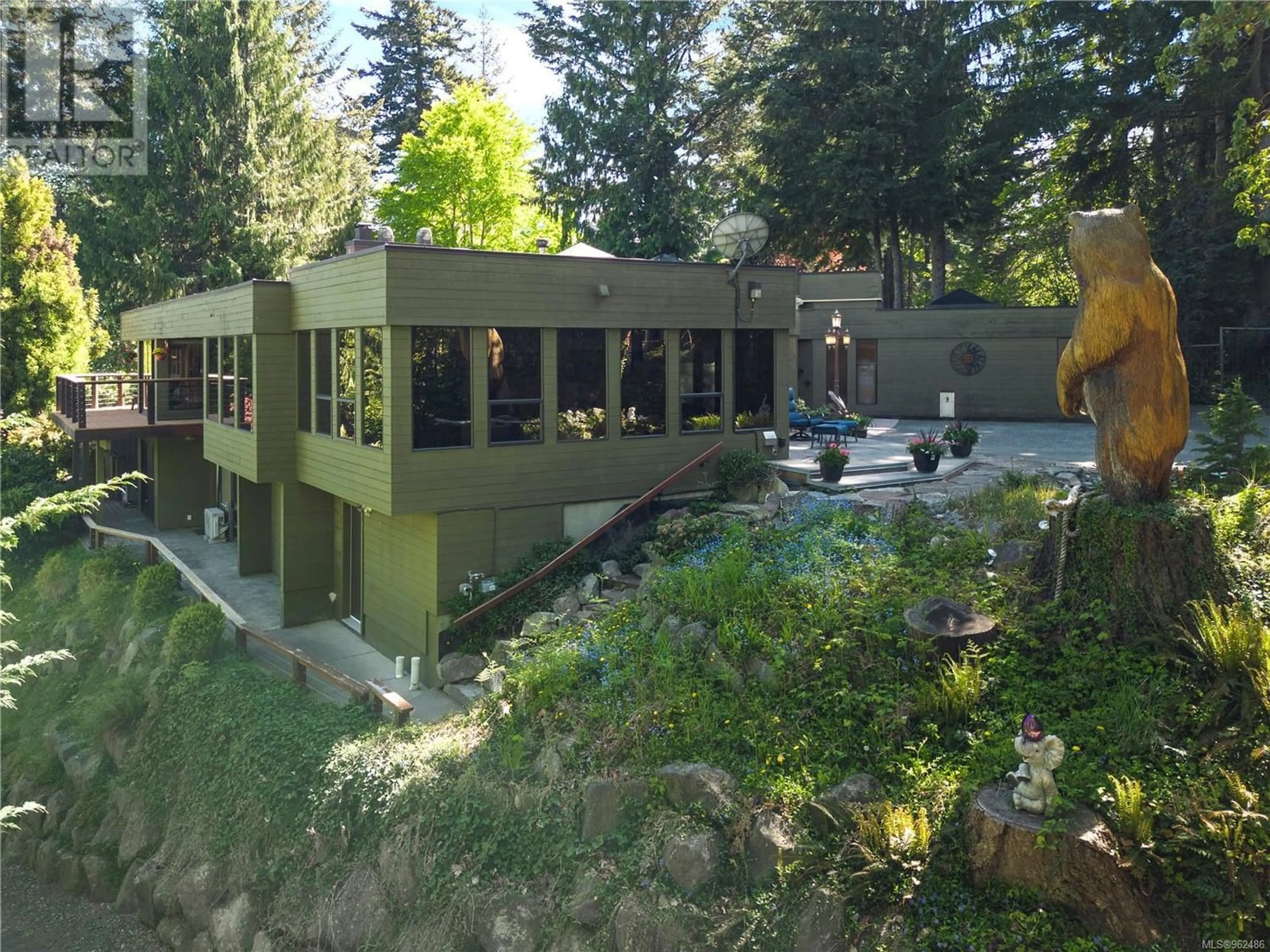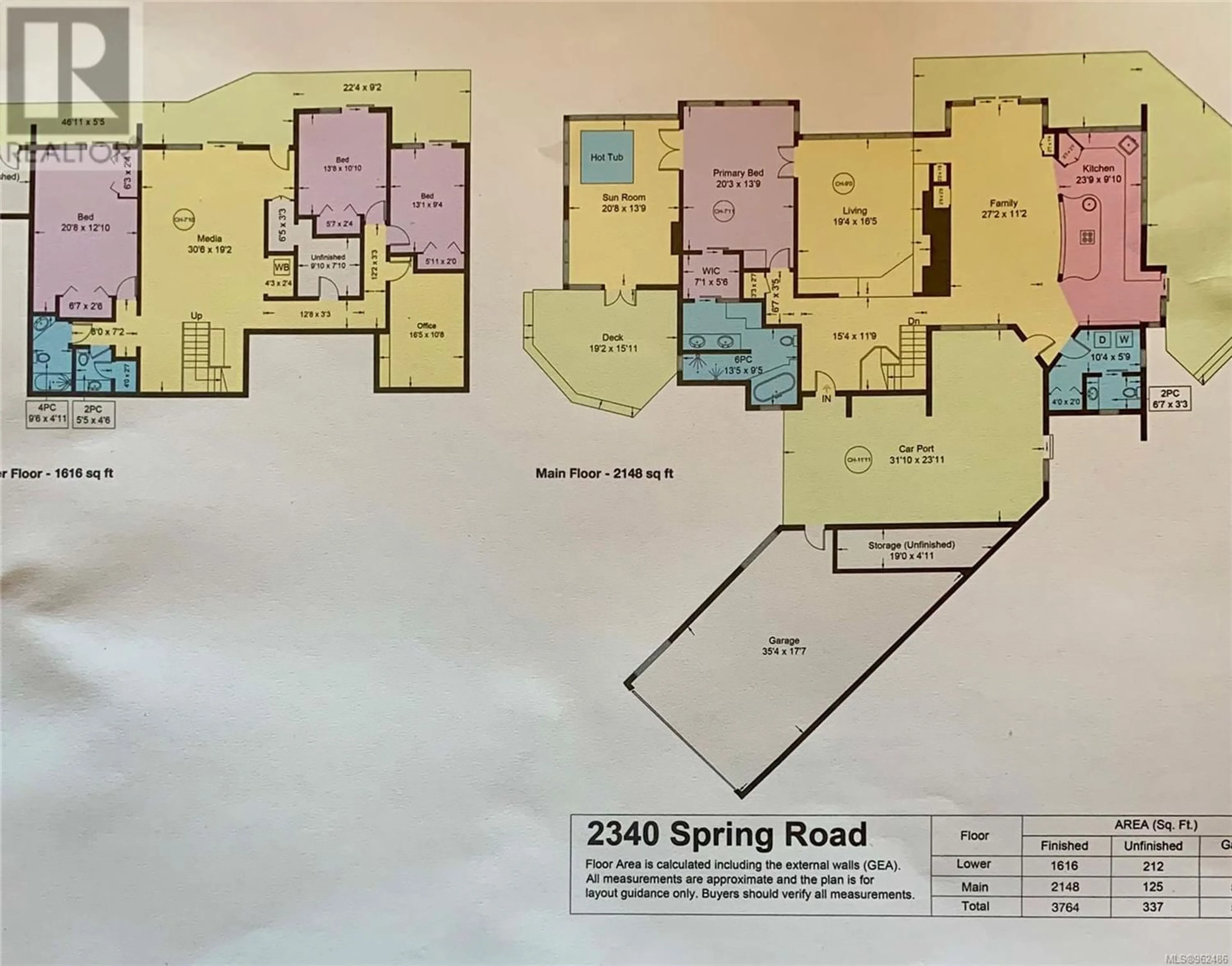2340 Spring Rd, Campbell River, British Columbia V9W5K8
Contact us about this property
Highlights
Estimated ValueThis is the price Wahi expects this property to sell for.
The calculation is powered by our Instant Home Value Estimate, which uses current market and property price trends to estimate your home’s value with a 90% accuracy rate.Not available
Price/Sqft$371/sqft
Days On Market15 days
Est. Mortgage$6,012/mth
Tax Amount ()-
Description
The master bedroom is an oasis of its own. Connected to a sunroom it boasts a hot tub, gas fireplace, walls of windows and steps out to another deck covered by a powered awning. The master bedroom also features a walk-through closet and 6-piece ensuite with a skylight and heated floors. The kitchen has been thoughtfully designed with curved cabinetry, tile inlaid flooring, another skylight, coffee centre, and 7 corner windows above the sink that looks out to another deck and mountain views. Off the kitchen is the laundry room and 2 pce bath. The comfortable dining room will be great for entertaining with its views, built-in bar, and maple cabinetry. Plenty of room on the lower level. 3 bedrooms, a 2 pce bath, 4 pce bath, large family room w/gas fireplace, an office, storage space, and furnace room. This home is equipped with tinted windows and quality window covers throughout, heat pump on both levels, electric heat, macerator pump. Oversized, heated garage with extra storage and workshop area. Many items can stay with the house, a snow blower, patio furnishings, 2 tv's and a bbq. (id:39198)
Property Details
Interior
Features
Other Floor
Bathroom
Ensuite
Bathroom
Bathroom
Exterior
Parking
Garage spaces 6
Garage type -
Other parking spaces 0
Total parking spaces 6
Property History
 66
66




