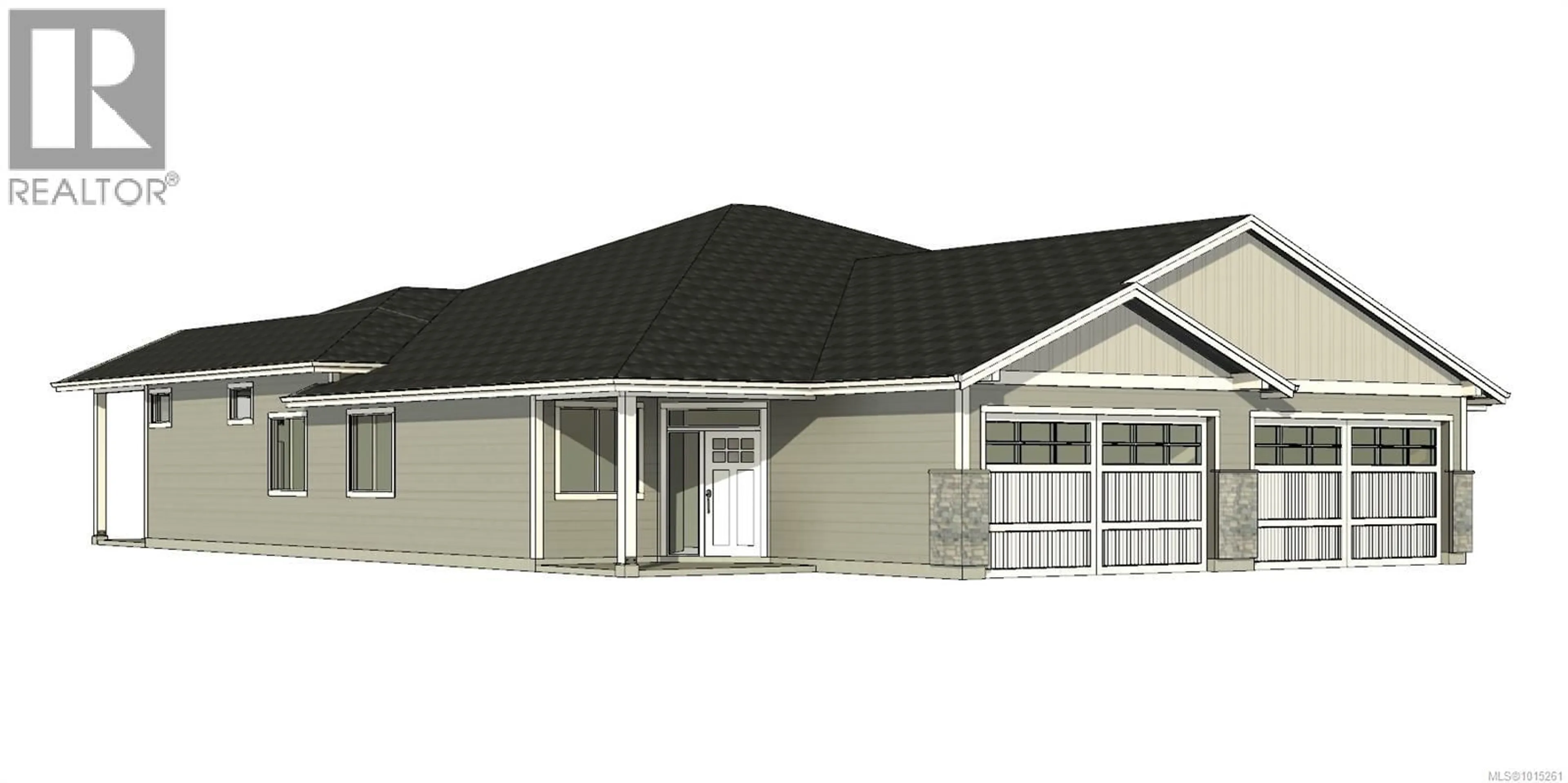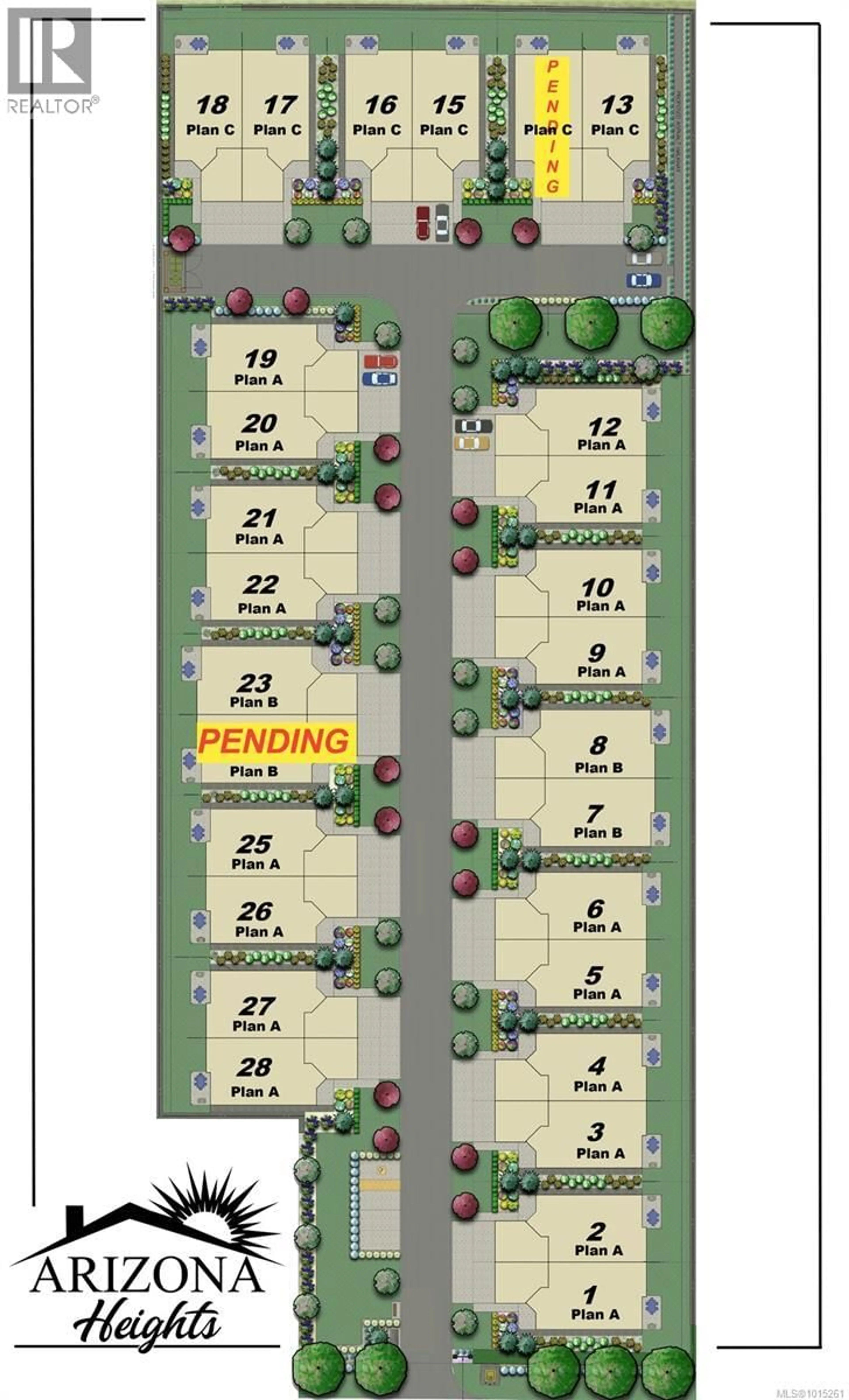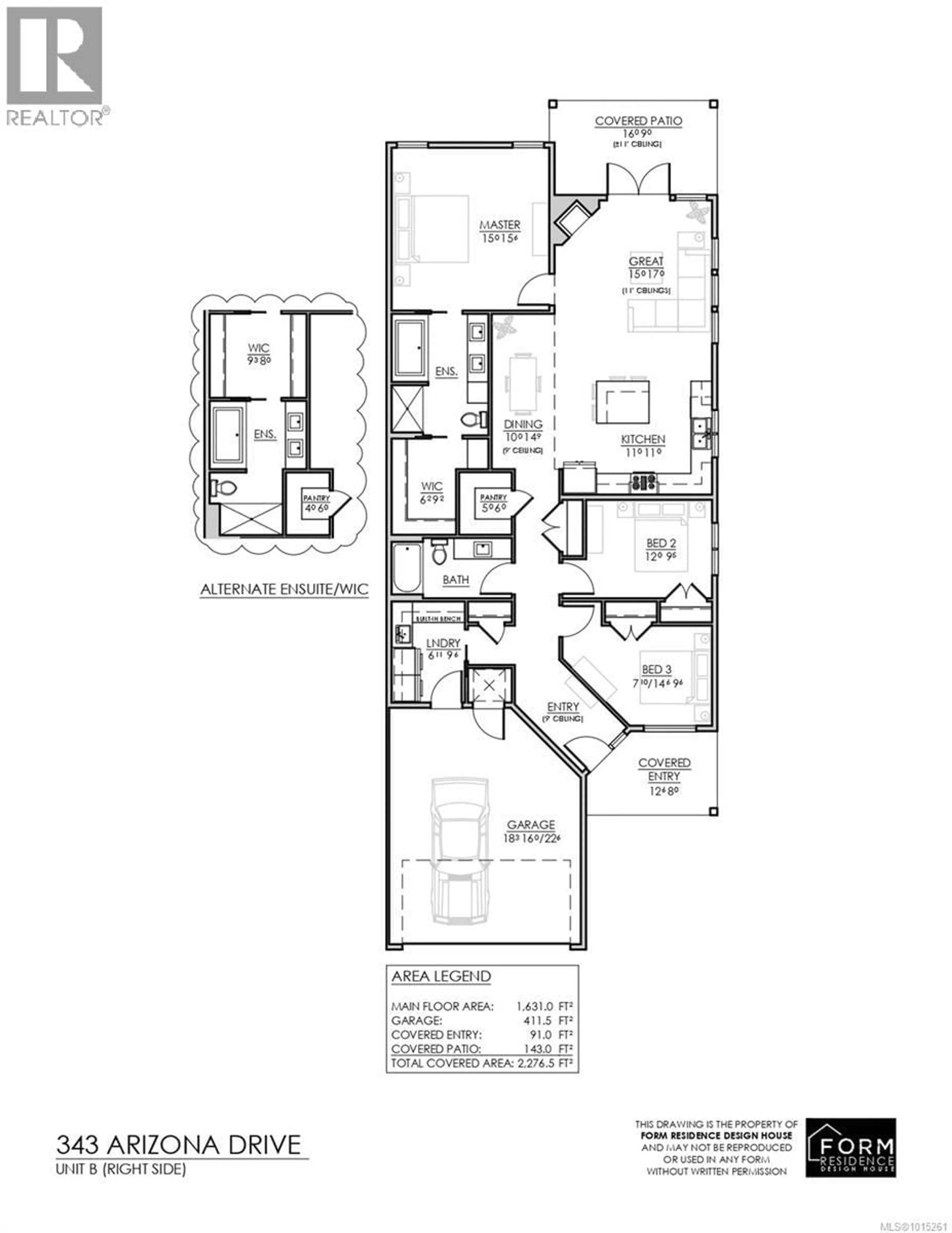23 - 343 ARIZONA DRIVE, Campbell River, British Columbia V9H0C6
Contact us about this property
Highlights
Estimated valueThis is the price Wahi expects this property to sell for.
The calculation is powered by our Instant Home Value Estimate, which uses current market and property price trends to estimate your home’s value with a 90% accuracy rate.Not available
Price/Sqft$384/sqft
Monthly cost
Open Calculator
Description
Willow Point neighbourhood. This ''B'' plan is the largest of all the single level floor plans with over 1630 sq ft of living space, including a primary bedroom with 5 piece ensuite, large soaker tub and separate 4' shower. Eleven foot ceilings in the great room and kitchen offer wide-open spacious feel. Two more bedrooms and a four piece bathroom. These homes are turnkey and move in ready with a full 5-piece LG Energystar appliance package included, as well as blinds, gas fireplace, landscaping, fencing, irrigation, double garage with 14' and 24' parking spaces, garage door opener and pre wired for an electric vehicle. You'll be delighted with the tasteful finishing, contemporary colors and practical layouts that keep easy living in mind. (id:39198)
Property Details
Interior
Features
Main level Floor
Laundry room
9'6 x 6'11Porch
8'0 x 12'6Bedroom
9'6 x 12'0Bedroom
9'5 x 12'0Exterior
Parking
Garage spaces -
Garage type -
Total parking spaces 4
Condo Details
Inclusions
Property History
 4
4



