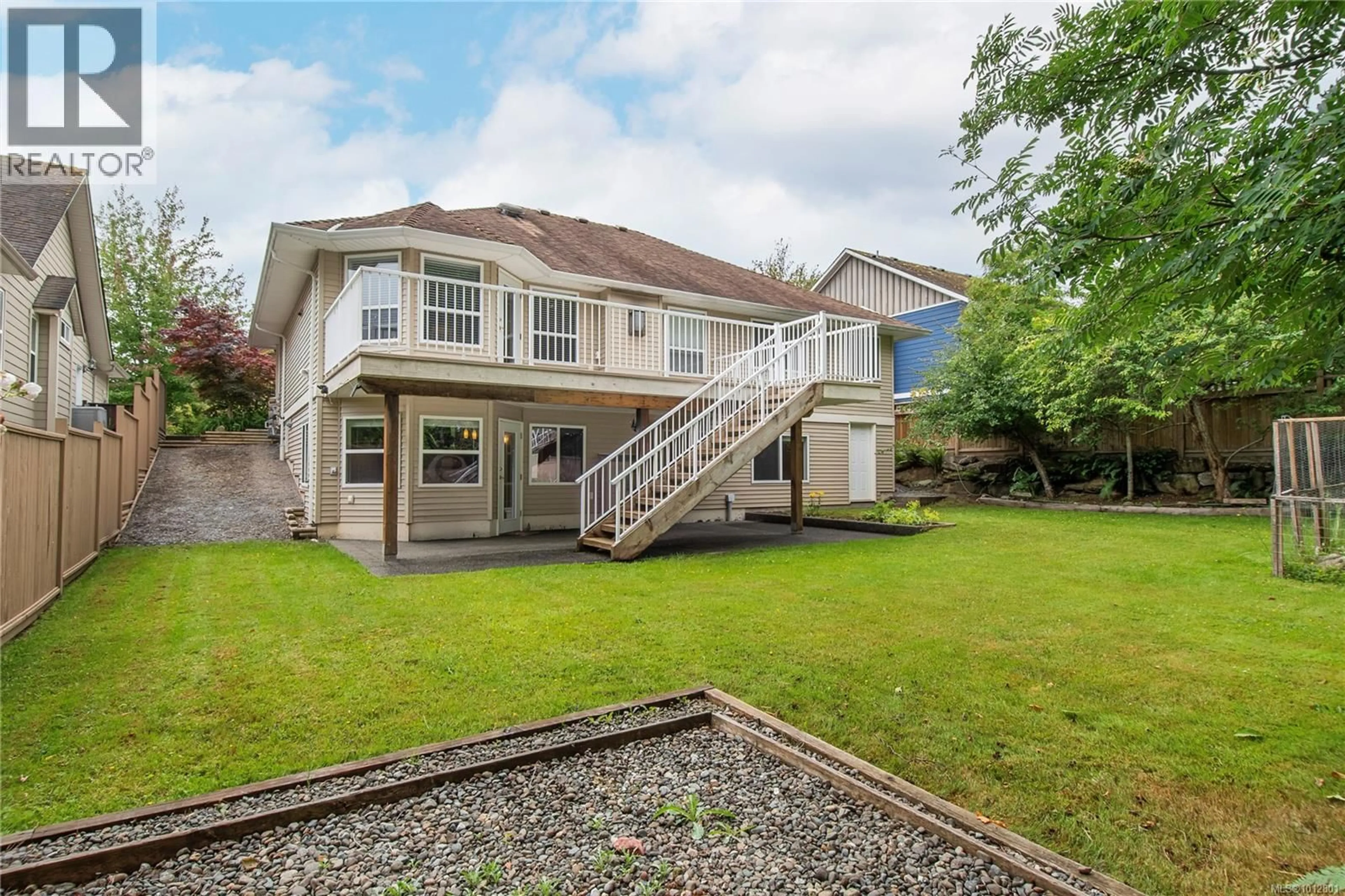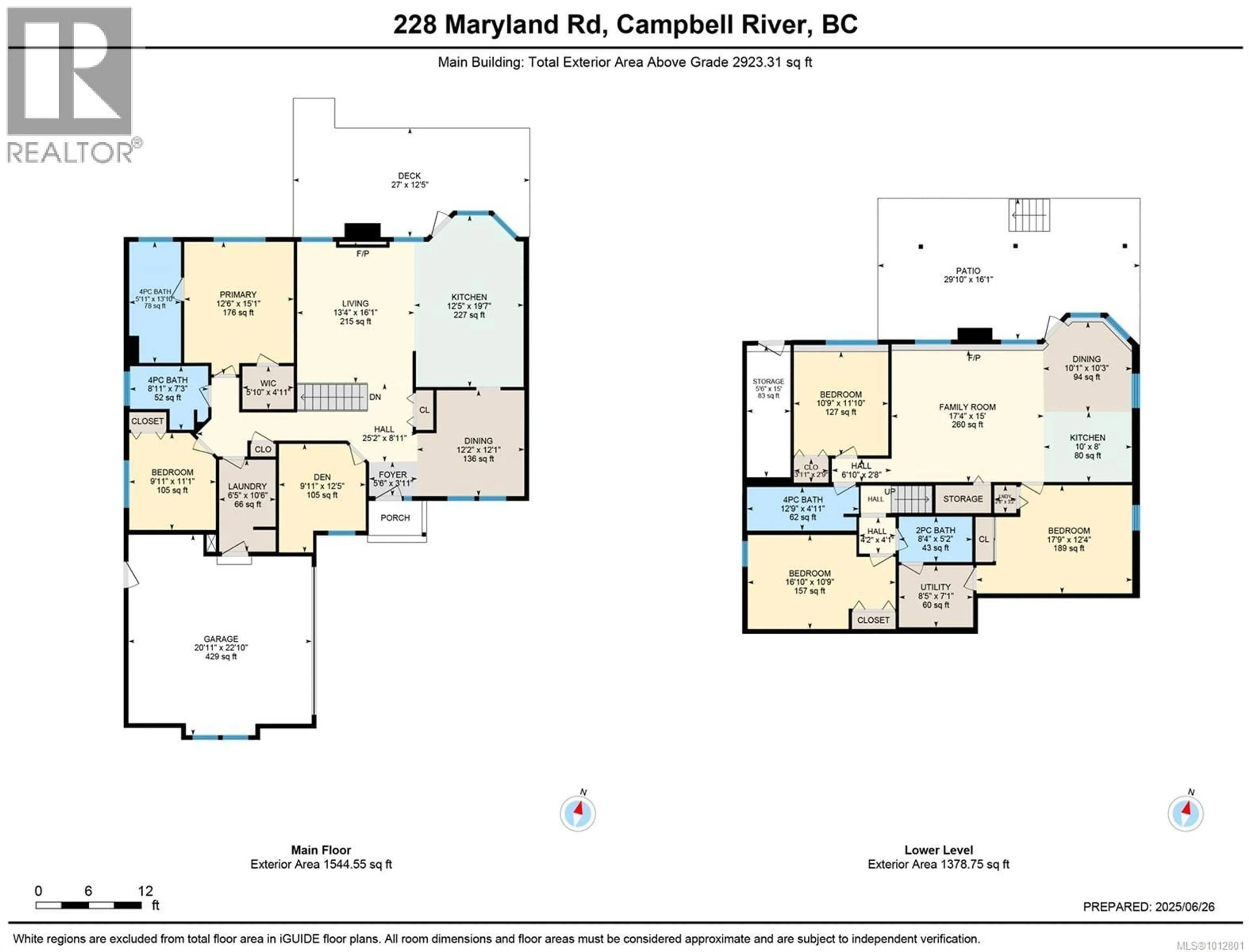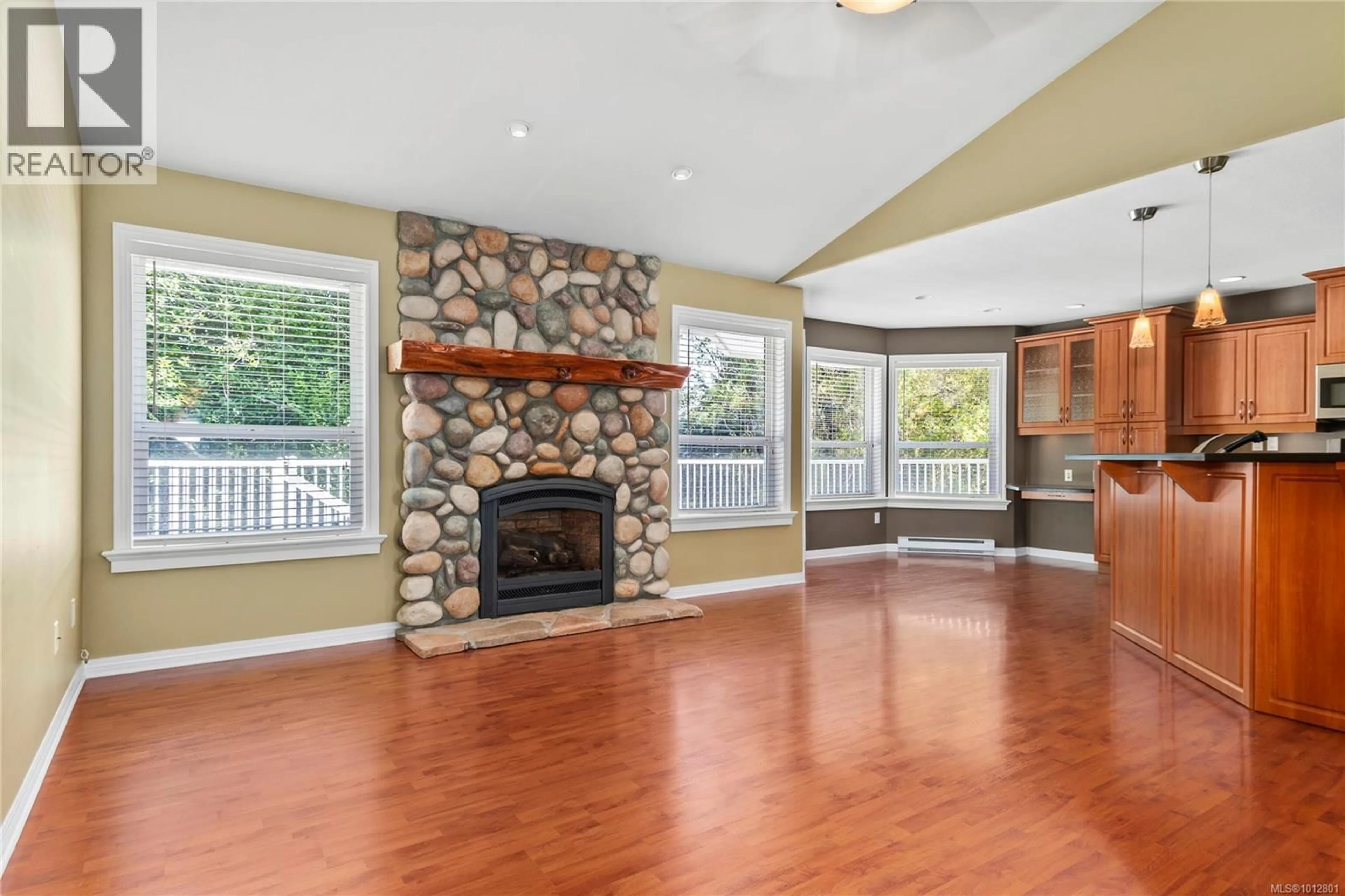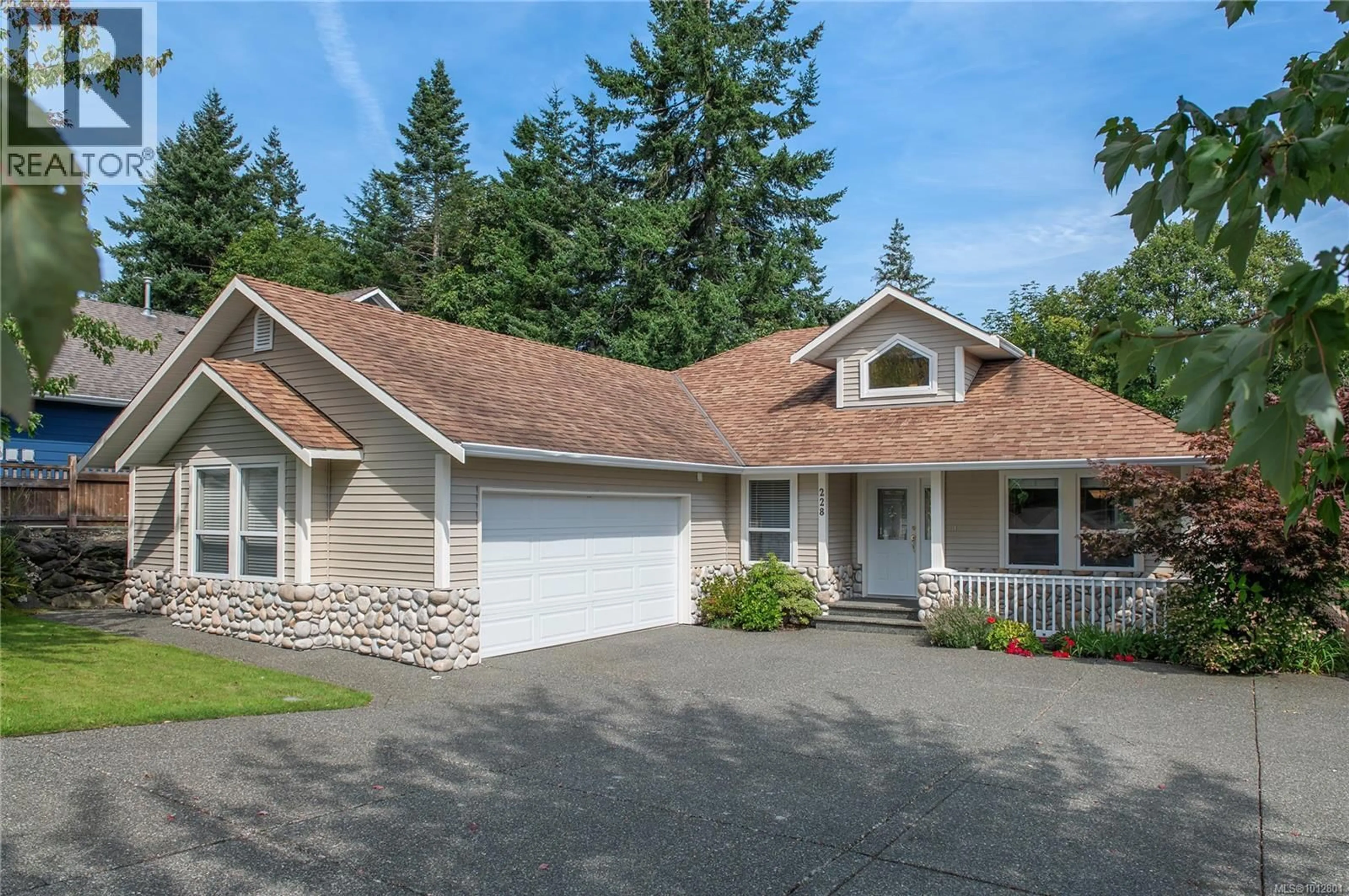228 MARYLAND ROAD, Campbell River, British Columbia V9W8H5
Contact us about this property
Highlights
Estimated valueThis is the price Wahi expects this property to sell for.
The calculation is powered by our Instant Home Value Estimate, which uses current market and property price trends to estimate your home’s value with a 90% accuracy rate.Not available
Price/Sqft$358/sqft
Monthly cost
Open Calculator
Description
Executive Living with a Separate Two-Bedroom Suite in Prestigious Maryland Estates Spacious 2923 sq ft executive home in desirable Willow Point. This 5-bedroom, 4-bathroom main-level entry home lives like a rancher with vaulted ceilings, rich laminate and tile flooring, a formal dining room, breakfast nook, and a versatile den that could serve as a sixth bedroom. The luxurious primary suite offers a spa-inspired ensuite featuring a jetted soaker tub with a view of the private backyard, a walk-in shower with body jets, and a walk-in closet. The lower level has a walk-out 2-bedroom suite with a private entrance, kitchen, laundry facilities, gas fireplace, large windows, and electric baseboard heat. An additional lower-level bedroom is part of the primary residence — perfect for teens or guests. Additional features include HRV, central vac, natural gas BBQ hook-up, a wide driveway, double garage, RV parking, irrigation, fruit trees, a covered front verandah, and pre-wired for a hot tub! (id:39198)
Property Details
Interior
Features
Lower level Floor
Kitchen
8 x 10Bathroom
4'11 x 12'9Living room
17'4 x 15Dining room
10'3 x 10'1Exterior
Parking
Garage spaces -
Garage type -
Total parking spaces 4
Property History
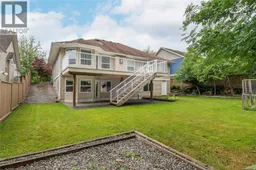 64
64
