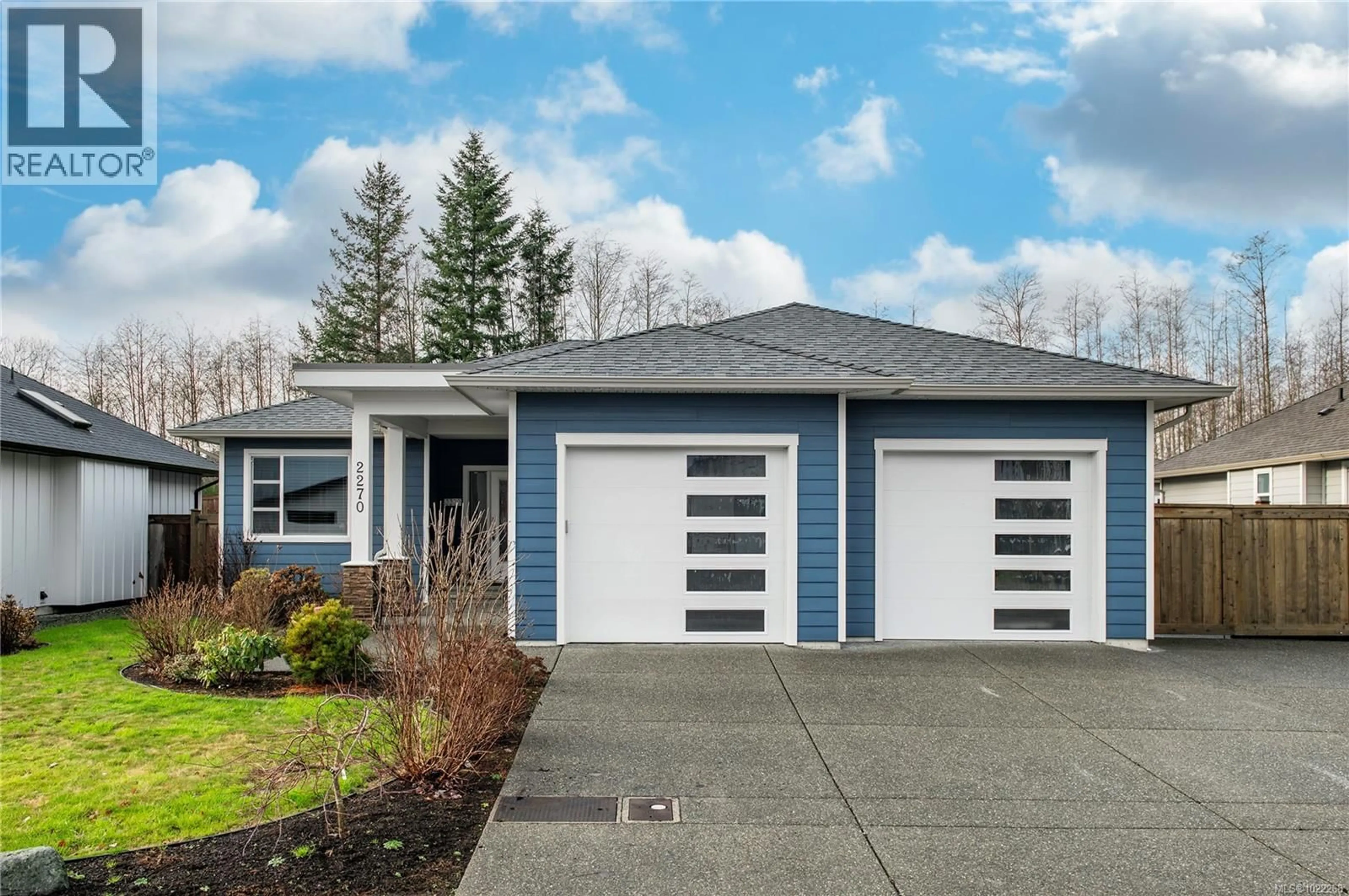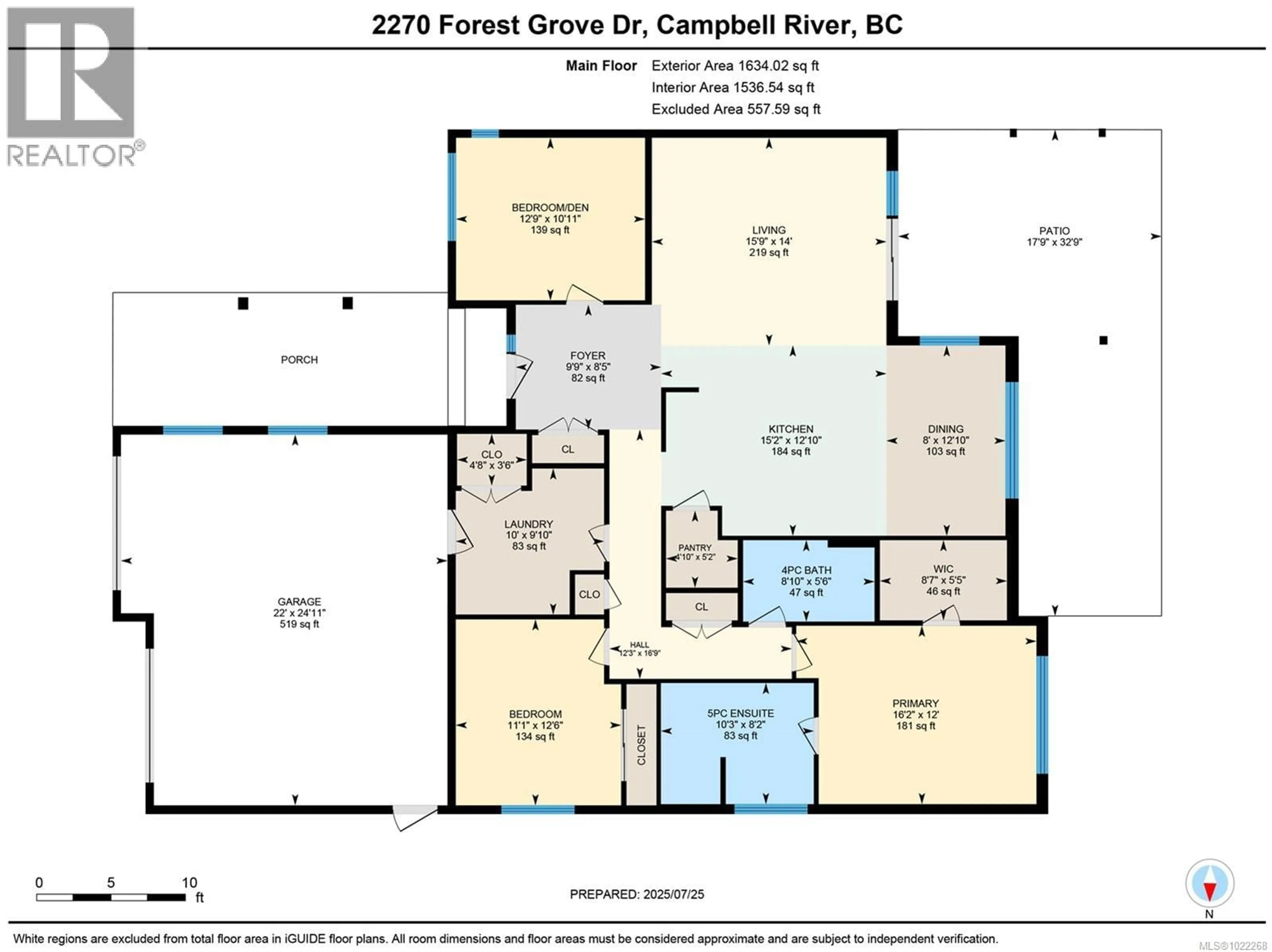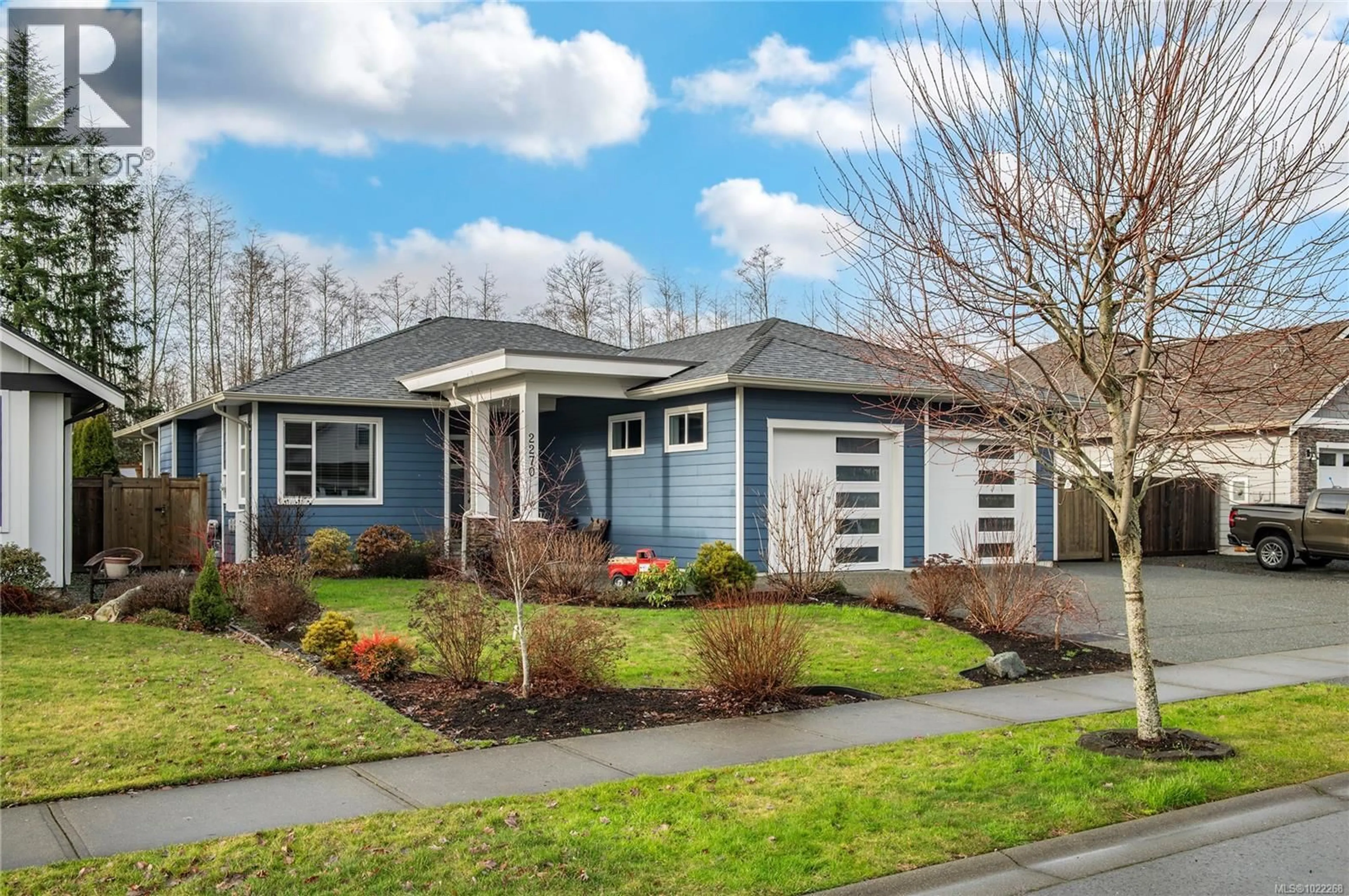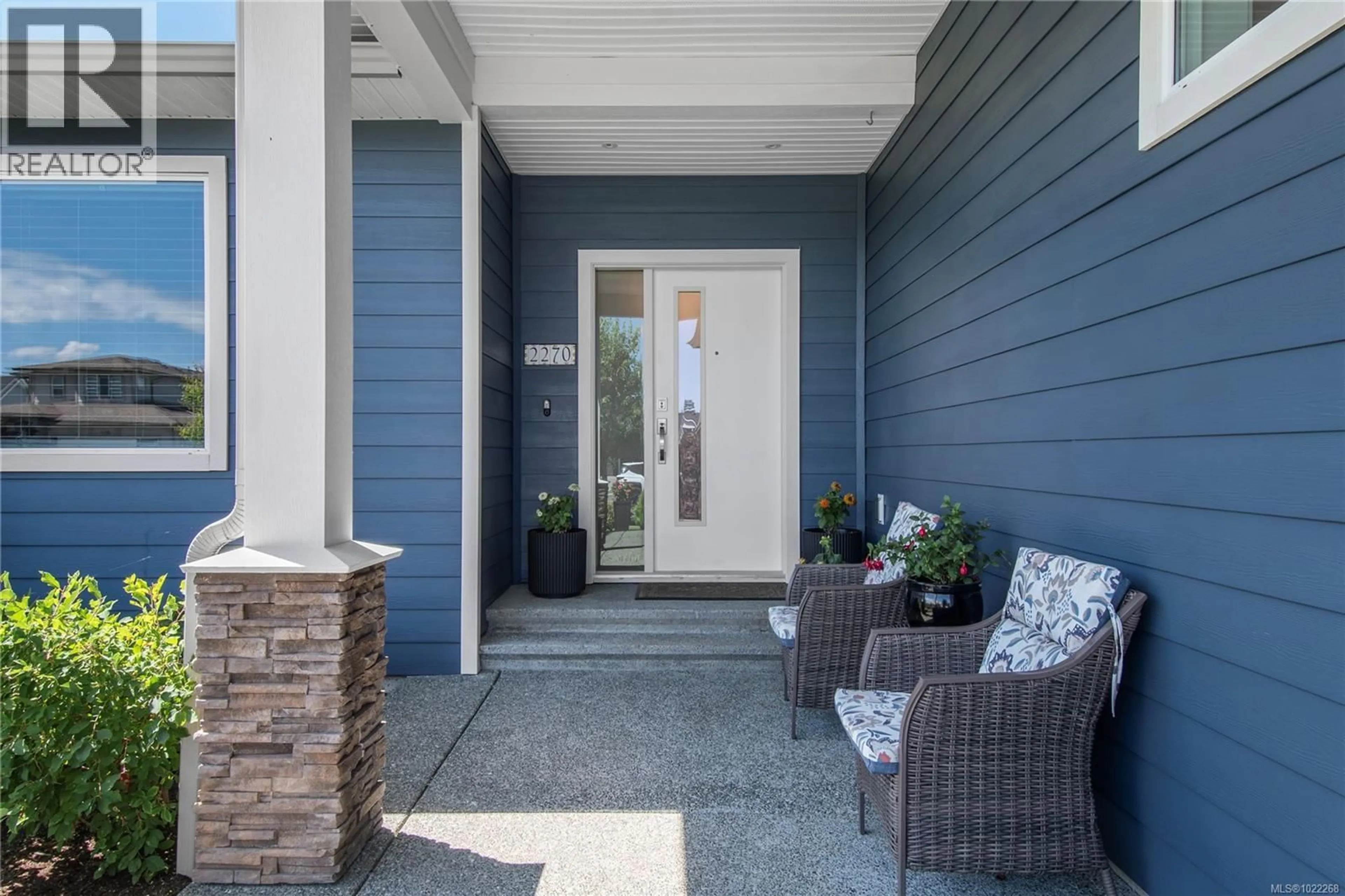2270 FOREST GROVE DRIVE, Campbell River, British Columbia V9W0C9
Contact us about this property
Highlights
Estimated valueThis is the price Wahi expects this property to sell for.
The calculation is powered by our Instant Home Value Estimate, which uses current market and property price trends to estimate your home’s value with a 90% accuracy rate.Not available
Price/Sqft$369/sqft
Monthly cost
Open Calculator
Description
Welcome to one of the most exceptional homes in Forest Grove. This beautifully maintained rancher has been thoughtfully upgraded and meticulously cared for, offering a blend of comfort and functionality. The fully fenced and landscaped backyard backs onto a tranquil greenbelt, providing privacy and a serene setting. Gated side access leads to a rare, fully finished luxury shop, complete with epoxy flooring, 12’ ceilings, 220 wiring, plumbing with sink, mini-split heat pump, high-output lighting, spray booth infrastructure, and a portable 7,000 lb hoist, an unmatched feature for discerning buyers seeking premium workspace or storage. Inside, the home showcases a warm, sophisticated aesthetic with rich dark cabinetry, a granite centre island, and an open-concept layout ideal for entertaining. The living room is anchored by a striking Napoleon gas fireplace with stacked stone. Step outside to the partially covered concrete patio with hot tub, creating seamless indoor-outdoor living. (id:39198)
Property Details
Interior
Features
Main level Floor
Living room
16'9 x 15'9Bathroom
Ensuite
10'2 x 8'1Bedroom
12'5 x 11'1Exterior
Parking
Garage spaces -
Garage type -
Total parking spaces 6
Property History
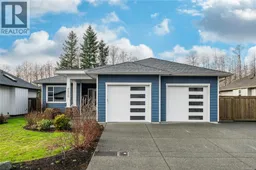 46
46
