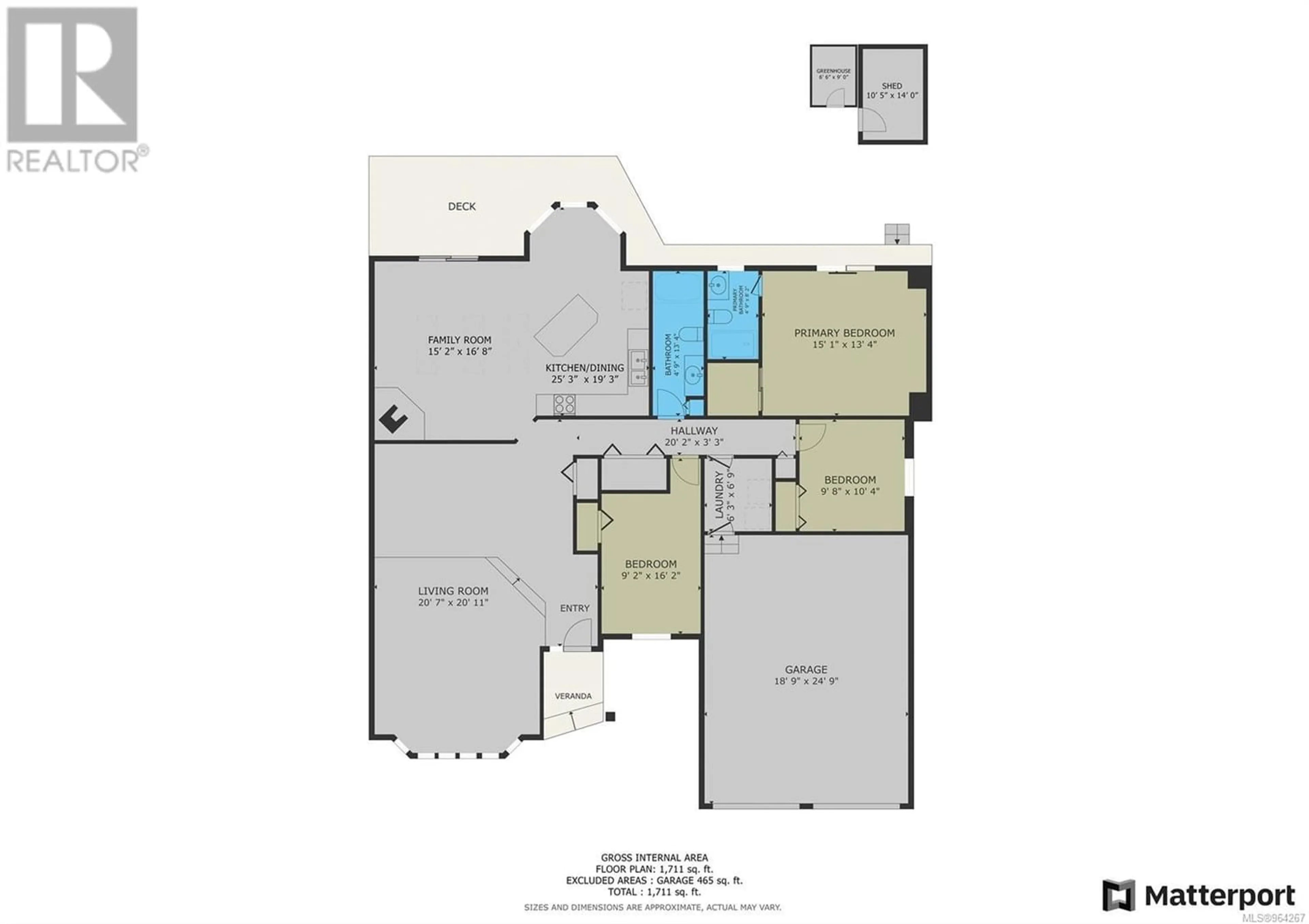225 Utah Dr, Campbell River, British Columbia V9W7K3
Contact us about this property
Highlights
Estimated ValueThis is the price Wahi expects this property to sell for.
The calculation is powered by our Instant Home Value Estimate, which uses current market and property price trends to estimate your home’s value with a 90% accuracy rate.Not available
Price/Sqft$310/sqft
Est. Mortgage$2,899/mo
Tax Amount ()-
Days On Market191 days
Description
Welcome to 225 Utah Drive, a charming 3-bedroom, 2-bathroom rancher located in the sought-after Willow Point area, just a short stroll from the beautiful waterfront. Step into a spacious sunken living room featuring a cozy gas fireplace and dining area. The kitchen boasts updated countertops, a stylish backsplash, and newer appliances, all complemented by a bright dining nook. Adjacent is the skylit family room providing the perfect space for relaxing evenings by the second fireplace. The primary bedroom includes a 3-piece ensuite and a generous walk-in closet. Outside, the private yard is adorned with lush landscaping, a shed, and a greenhouse, making it perfect for gardening enthusiasts and outdoor gatherings. There's also ample RV parking space, ideal for adventurers exploring nearby attractions like the Salmon Point Resort RV Park, and Marina. A local playground is also nearby. Schedule a visit today. Check out the videography on the Virtual Tour tab for a closer look. Book a visit to see why this should be your next home. Videography on Virtual Tour Tab. For an easy showing call Robert Nixon 250-287-6200. (id:39198)
Property Details
Interior
Features
Main level Floor
Bathroom
4'9 x 13'4Bedroom
9'2 x 16'2Family room
15'2 x 16'8Kitchen
25'3 x 19'3Exterior
Parking
Garage spaces 4
Garage type -
Other parking spaces 0
Total parking spaces 4
Property History
 38
38 37
37

