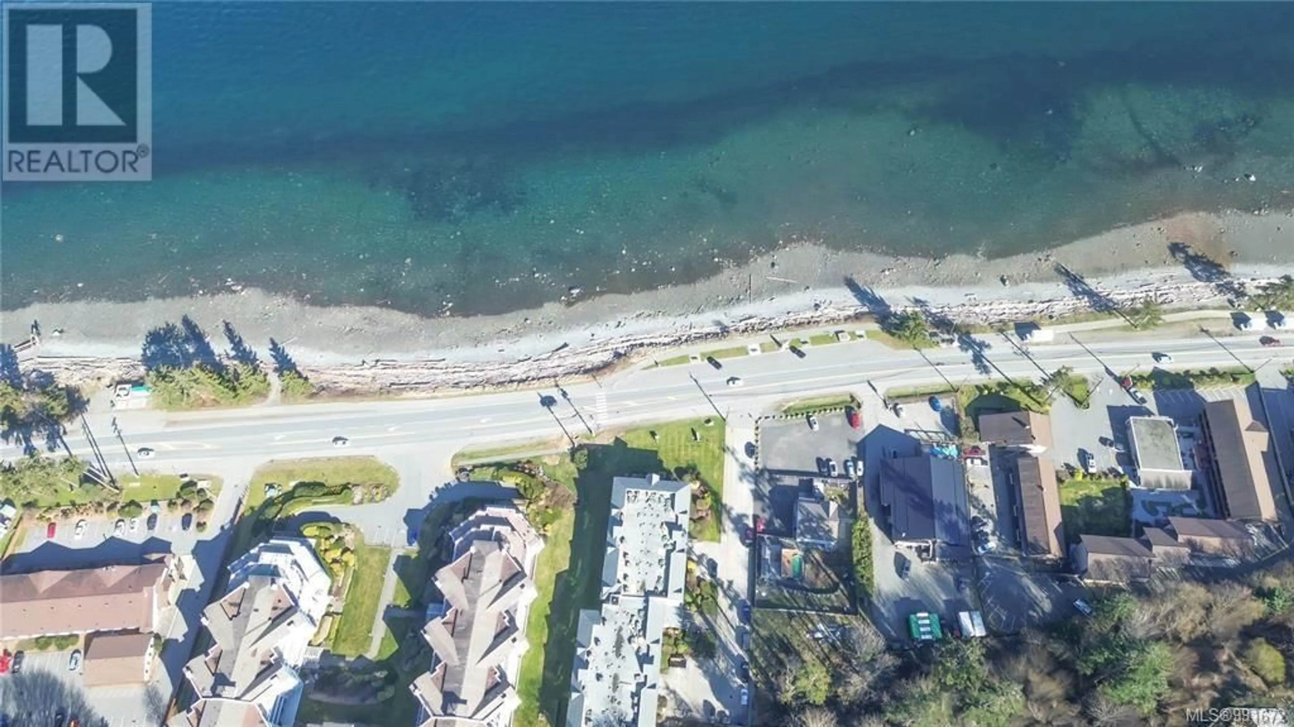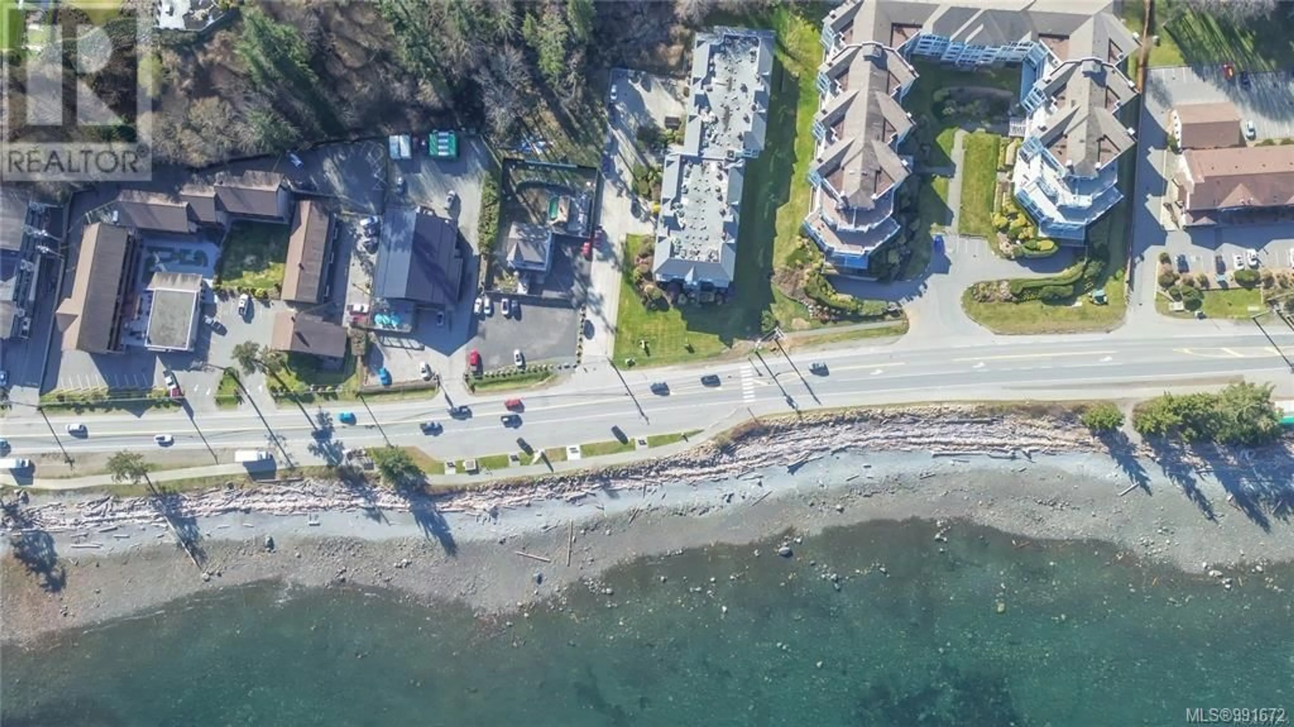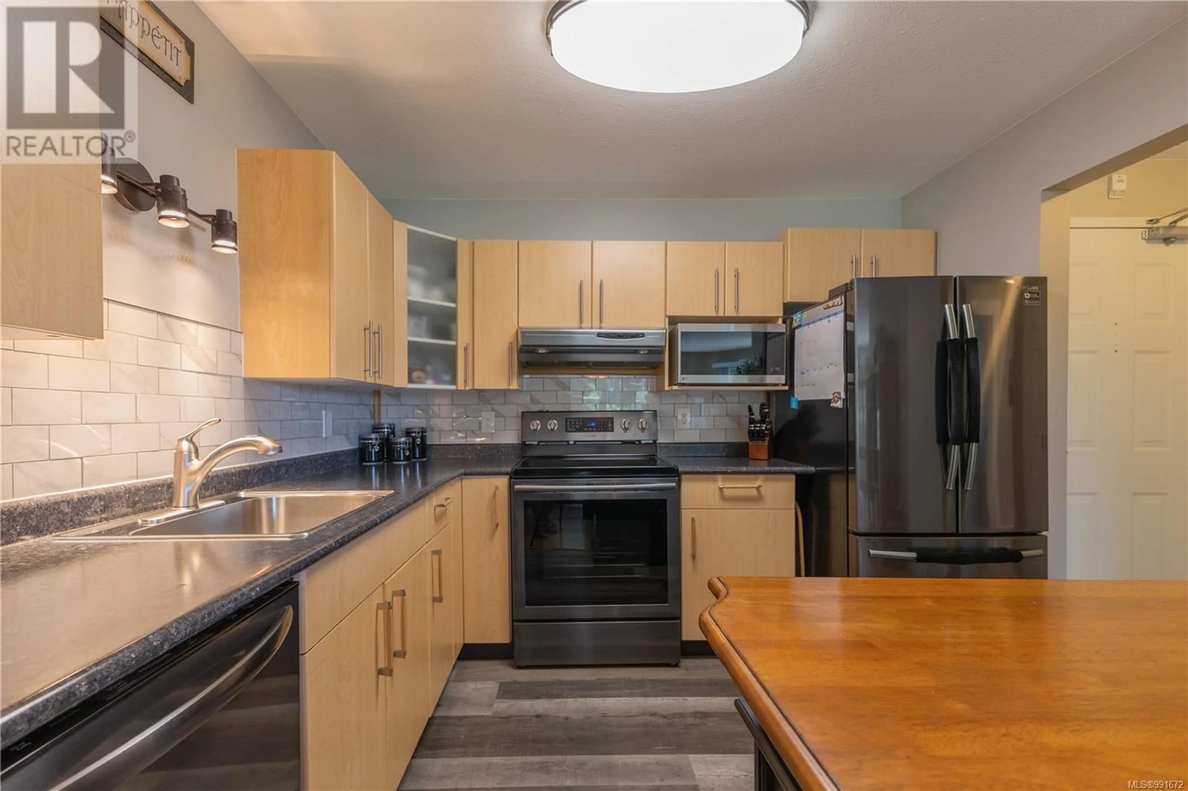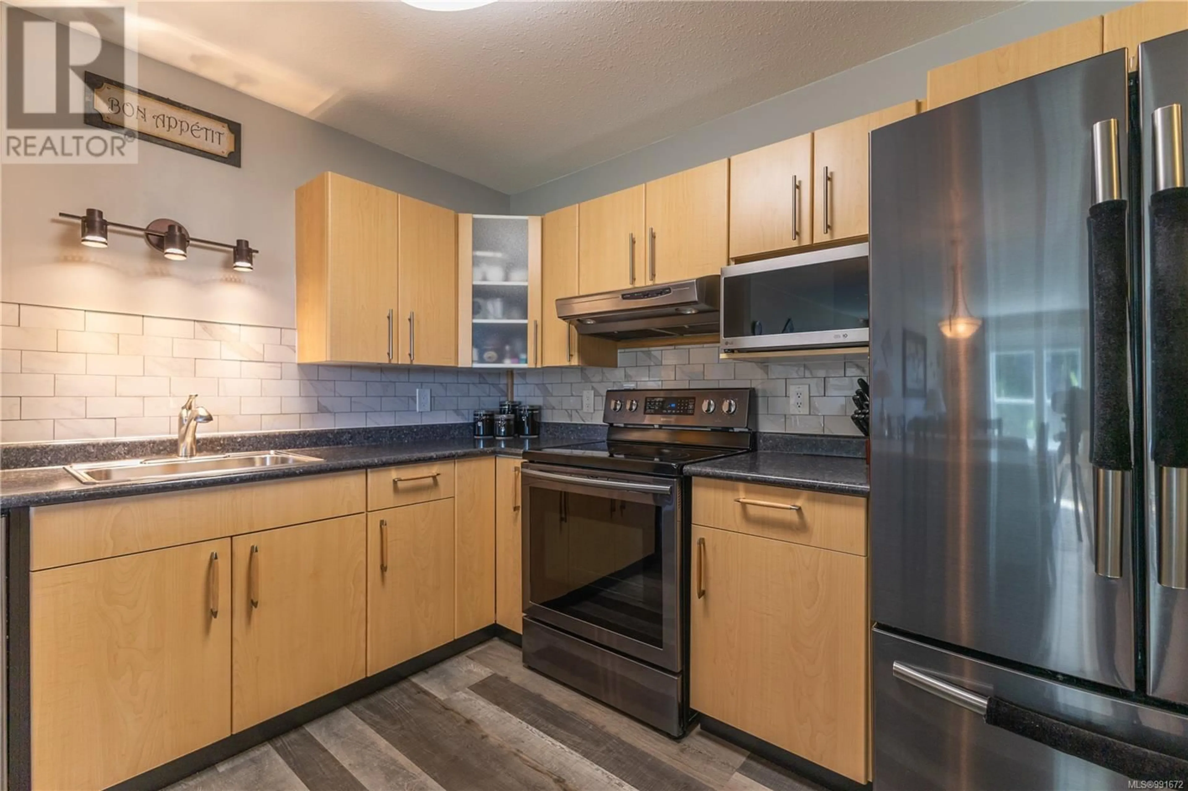224 - 390 ISLAND HIGHWAY SOUTH, Campbell River, British Columbia V9W1A5
Contact us about this property
Highlights
Estimated valueThis is the price Wahi expects this property to sell for.
The calculation is powered by our Instant Home Value Estimate, which uses current market and property price trends to estimate your home’s value with a 90% accuracy rate.Not available
Price/Sqft$478/sqft
Monthly cost
Open Calculator
Description
Welcome to this stunning ocean-view condo! This exquisite 2-bedroom, 1-bathroom residence offers a perfect blend of luxury, comfort, and nature's wonders, with 925 square feet of meticulously designed interior living space. Upon entering, you'll be greeted by an open-concept layout that seamlessly integrates the living, dining, and kitchen areas, all bathed in natural light from large windows. The newly upgraded kitchen boasts sleek black stainless steel appliances and beautiful wood cabinets. The main bedroom features a spacious walk-in closet, providing ample storage and a touch of luxury to your everyday routine. Step out onto the deck and be captivated by breathtaking ocean views. Imagine starting your day with sights of majestic whales and diverse marine life right from your own home. On the other side of the deck, mature trees provide a haven for eagles and other wildlife, offering you a front-row seat to nature's awe-inspiring display. With its luxurious amenities and unparalleled views, this condo is more than just a home; it's a lifestyle. (id:39198)
Property Details
Interior
Features
Main level Floor
Kitchen
9'5 x 10'5Bathroom
Primary Bedroom
11'8 x 12'2Bedroom
11'7 x 8'9Exterior
Parking
Garage spaces -
Garage type -
Total parking spaces 76
Condo Details
Inclusions
Property History
 27
27



