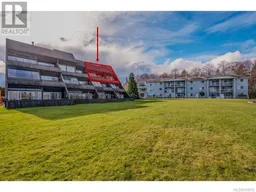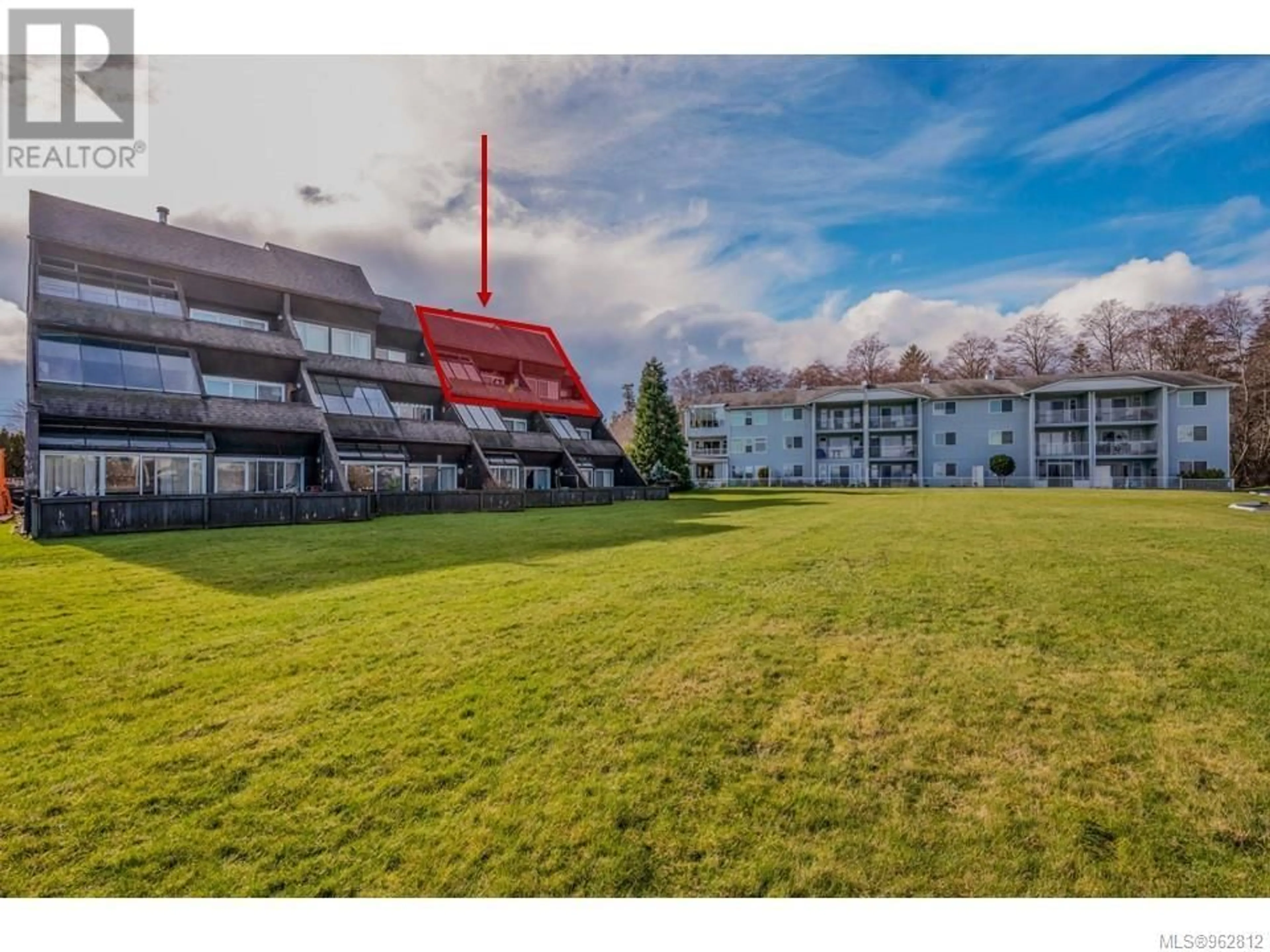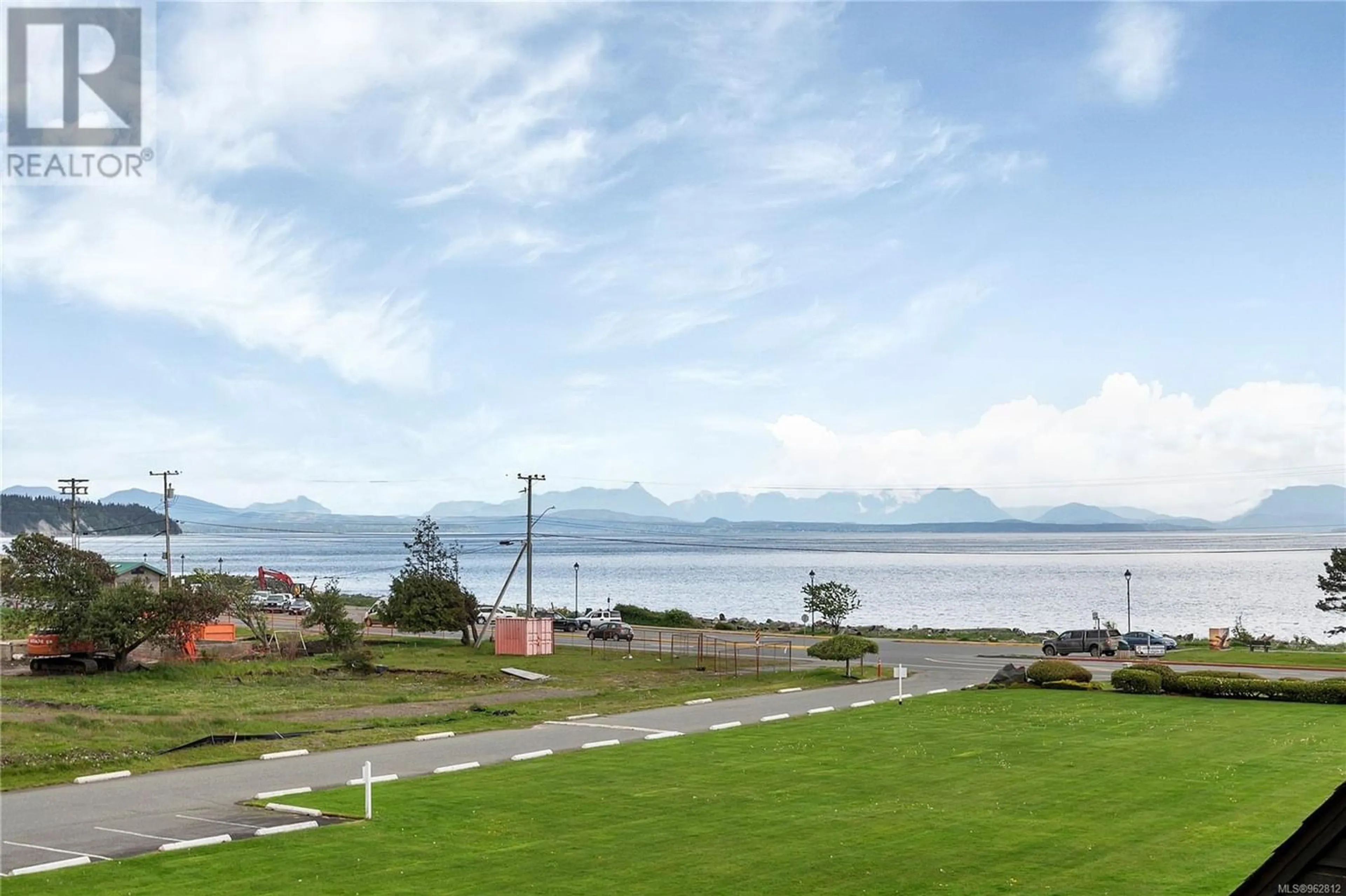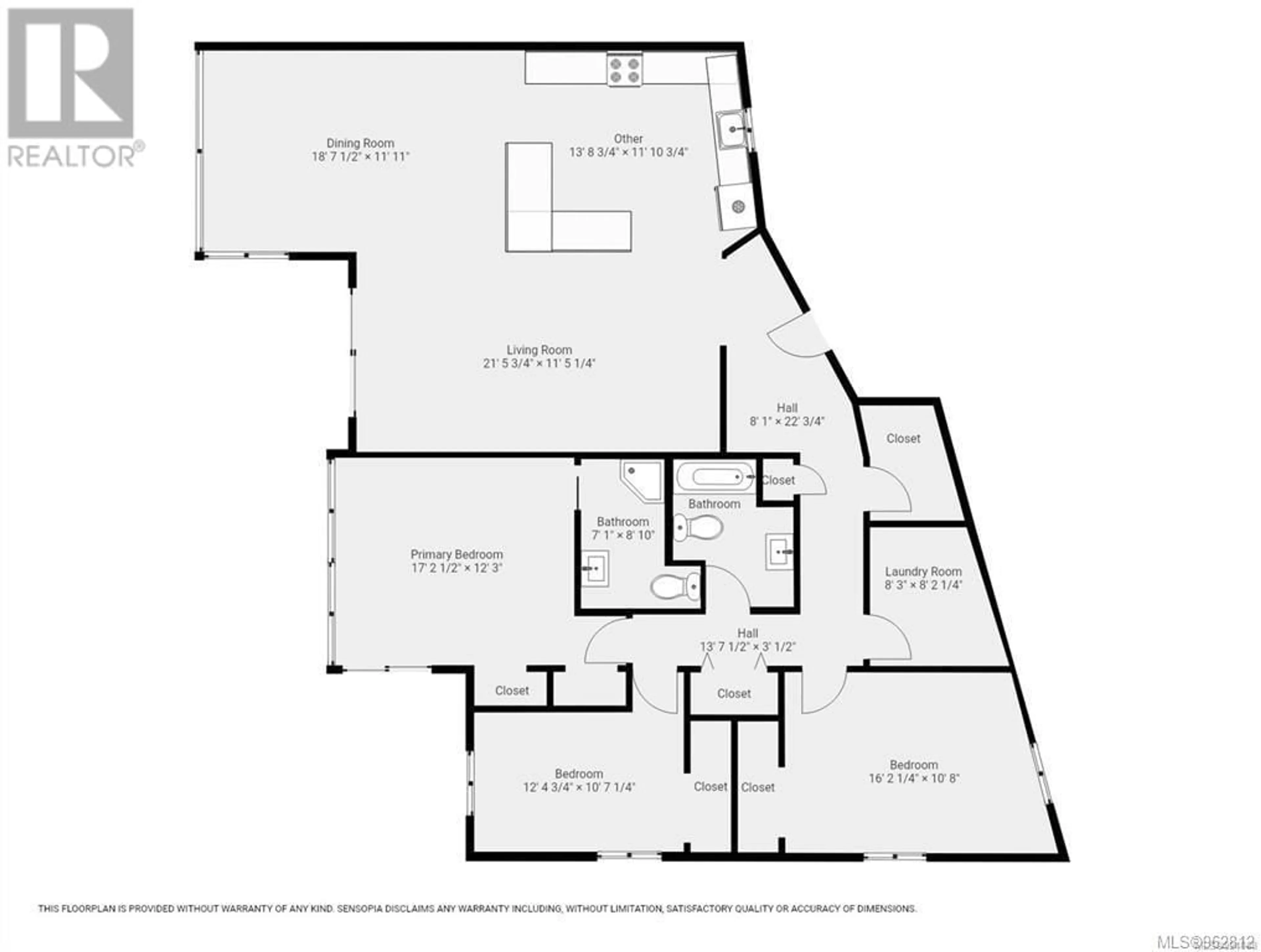210 2740 Island Hwy, Campbell River, British Columbia V9W1C7
Contact us about this property
Highlights
Estimated ValueThis is the price Wahi expects this property to sell for.
The calculation is powered by our Instant Home Value Estimate, which uses current market and property price trends to estimate your home’s value with a 90% accuracy rate.Not available
Price/Sqft$275/sqft
Days On Market12 days
Est. Mortgage$1,911/mth
Maintenance fees$708/mth
Tax Amount ()-
Description
Unparalleled 3-bedroom, 2-bath ocean view condo, spanning an impressive 1616 sqft; the largest of its kind in Campbell River, great for couples, families and investors alike. Bright top floor, corner unit with not one but 2 ocean view decks with unobstructed views! The condo offers an open concept living, dining, kitchen and a sun-room with floor to ceiling angled windows for full view of the ocean. The large primary bedroom has its own access to the second patio and a full bath ensuite. The unit also offers a large storage room, ensuite laundry, lots of closet space and new windows. Owners can have one cat or small dog, no age restrictions and one assigned parking stall. Extra parking in visitor area. The park and Seawalk is just across the road, and it is walking distance to an abundance of shopping amenities and services like the quaint Willow Point business district. Recently refreshed with a modern touch so there is nothing to do but move in and enjoy! (id:39198)
Property Details
Interior
Features
Main level Floor
Dining room
measurements not available x 12 ftLiving room
21'6 x 11'6Laundry room
8 ft x 8 ftKitchen
13'9 x 11'11Exterior
Parking
Garage spaces 1
Garage type Parking Space(s)
Other parking spaces 0
Total parking spaces 1
Condo Details
Inclusions
Property History
 38
38




