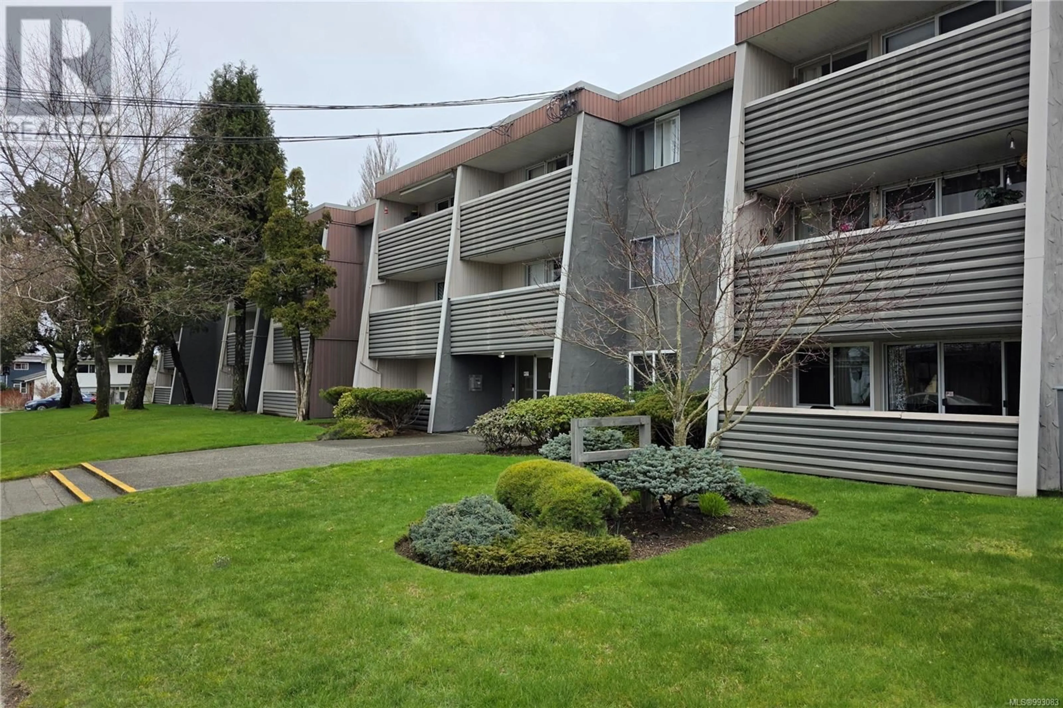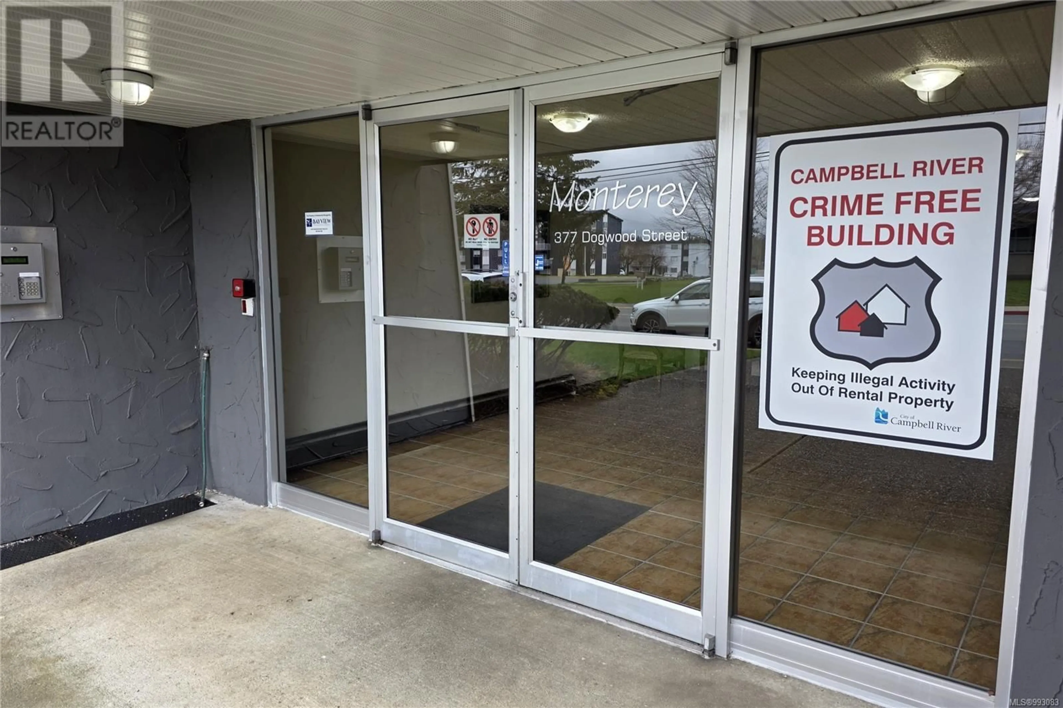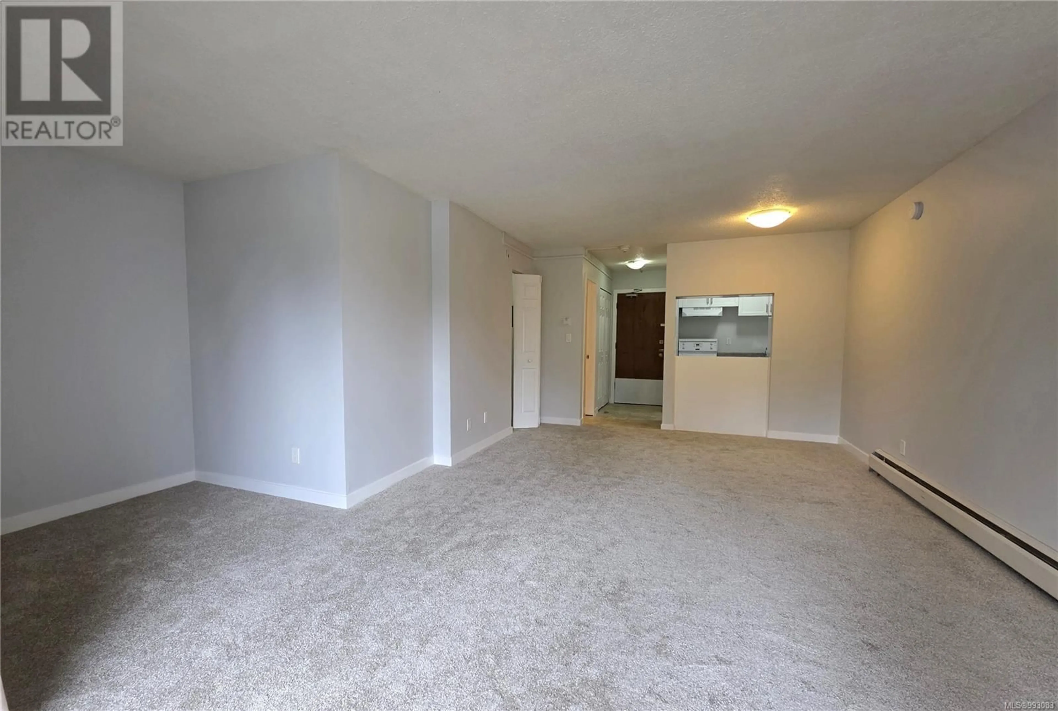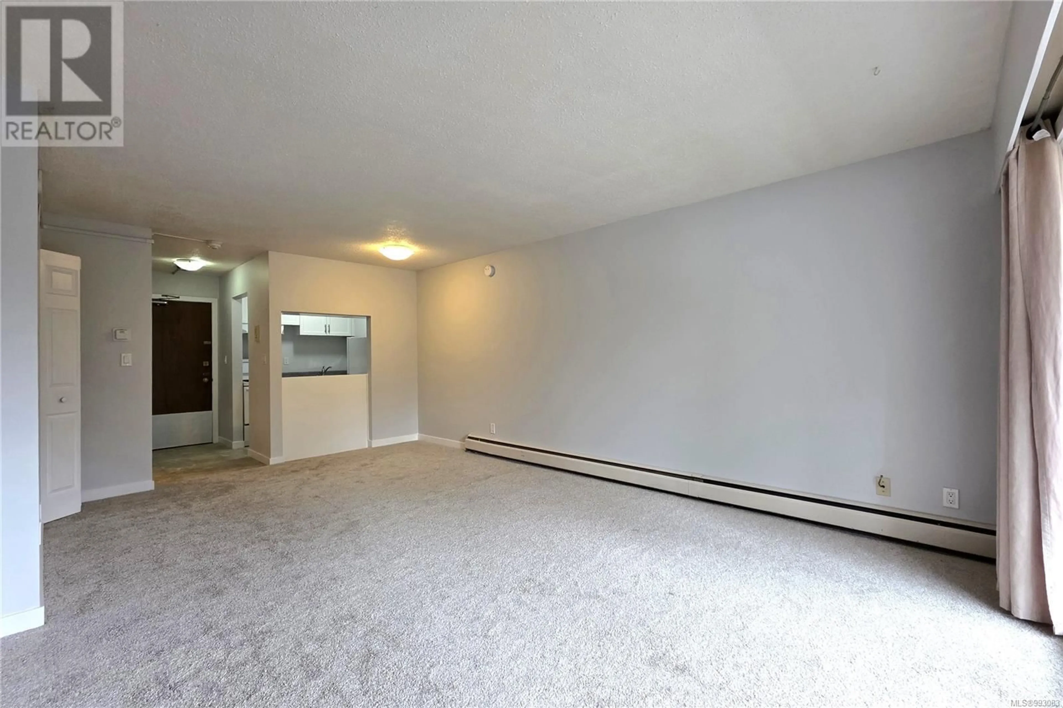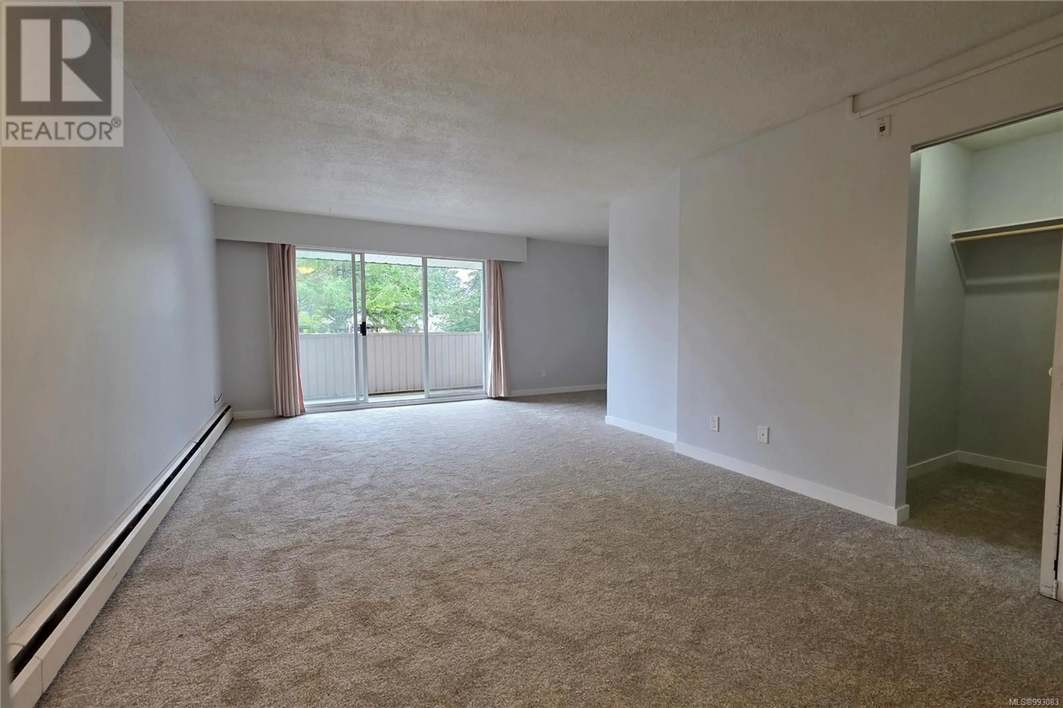204 - 377 DOGWOOD STREET, Campbell River, British Columbia V9W2Y1
Contact us about this property
Highlights
Estimated valueThis is the price Wahi expects this property to sell for.
The calculation is powered by our Instant Home Value Estimate, which uses current market and property price trends to estimate your home’s value with a 90% accuracy rate.Not available
Price/Sqft$326/sqft
Monthly cost
Open Calculator
Description
Here is a beautifully updated 55+ studio suite, ideal for the single senior looking for safe, peaceful, and affordable living. The kitchen has new cabinets, countertops, range hook and sink, and it opens to the eating area and spacious living room. You have a large storage space, and many updates including new flooring throughout, new toilet & vanity in the 4-piece bathroom, fresh paint, and new door & baseboard trims. With low strata fees, included heat & hot water, you will not find a more affordable home in this beautiful condition. The unit is located in the back of the building making it very peaceful, and conveniently situated across the hall from shared laundry. The Monterey building has a brand new roof (already paid) and is classified as a crime free building. Safe, peaceful, bright and affordable. (id:39198)
Property Details
Interior
Features
Main level Floor
Living room
10'10 x 17'9Storage
3'8 x 5'5Eating area
9'8 x 7'10Kitchen
5'10 x 7'0Condo Details
Inclusions
Property History
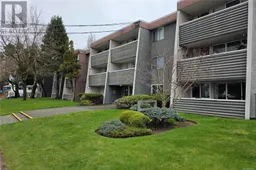 17
17
