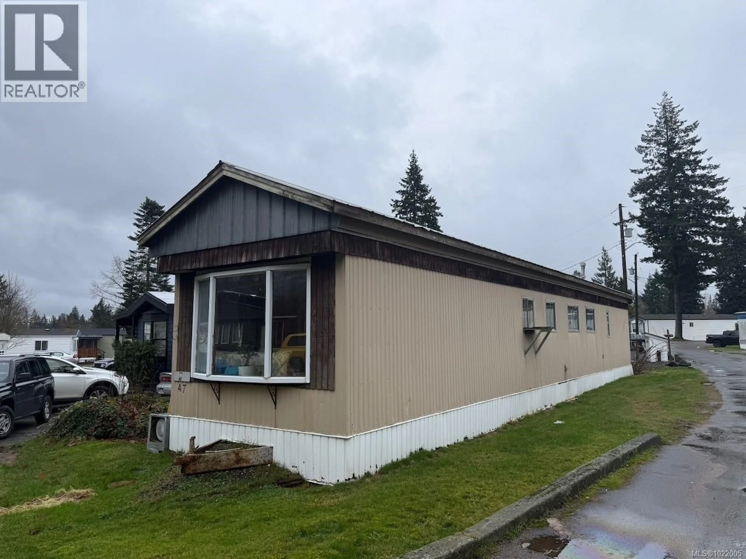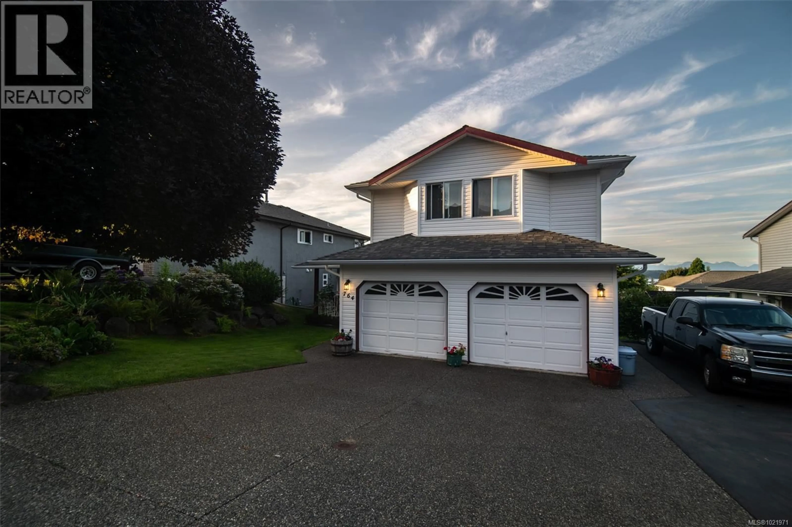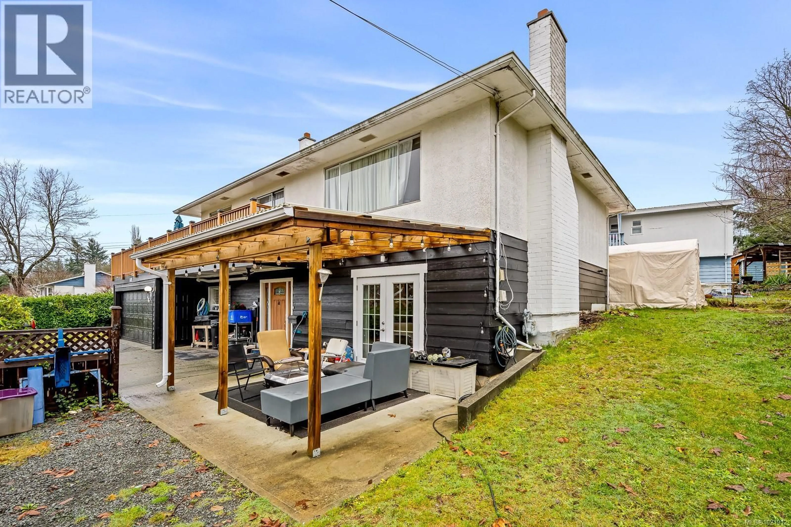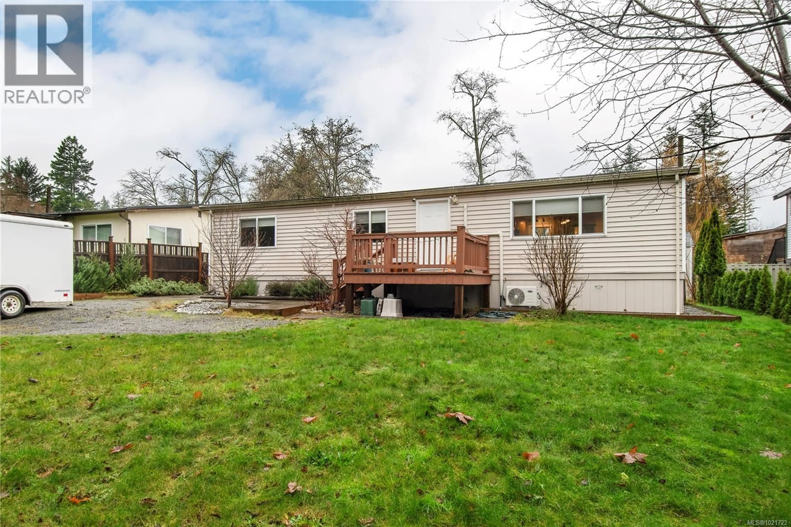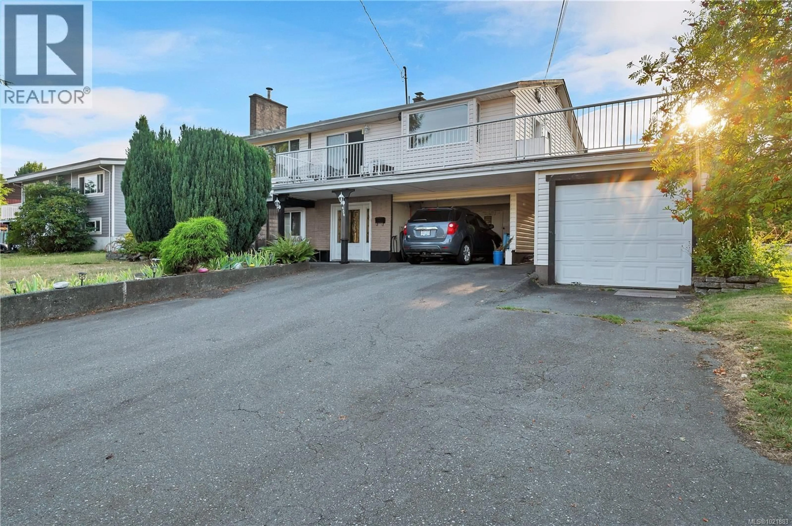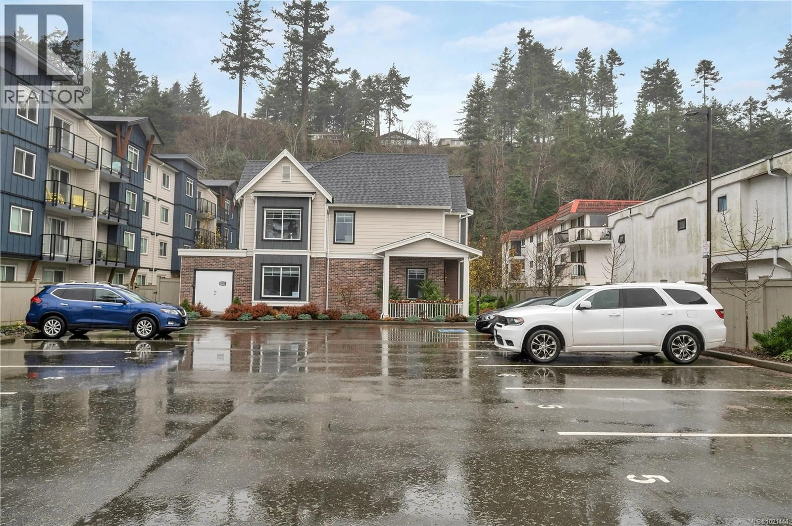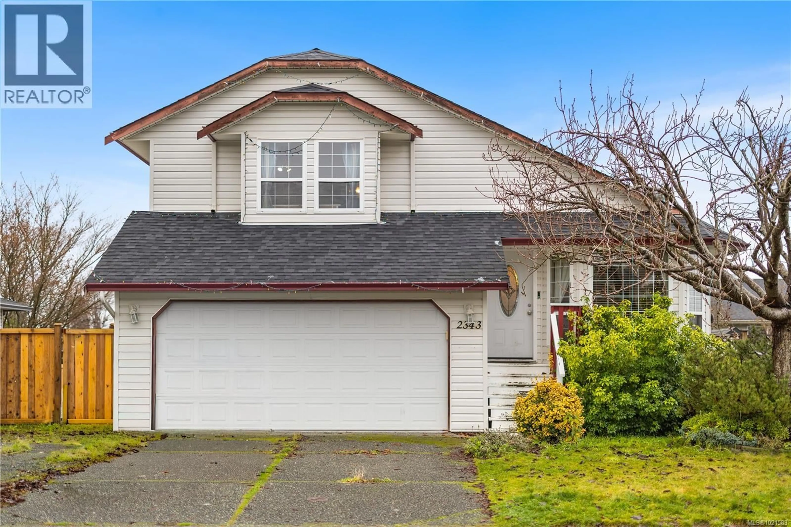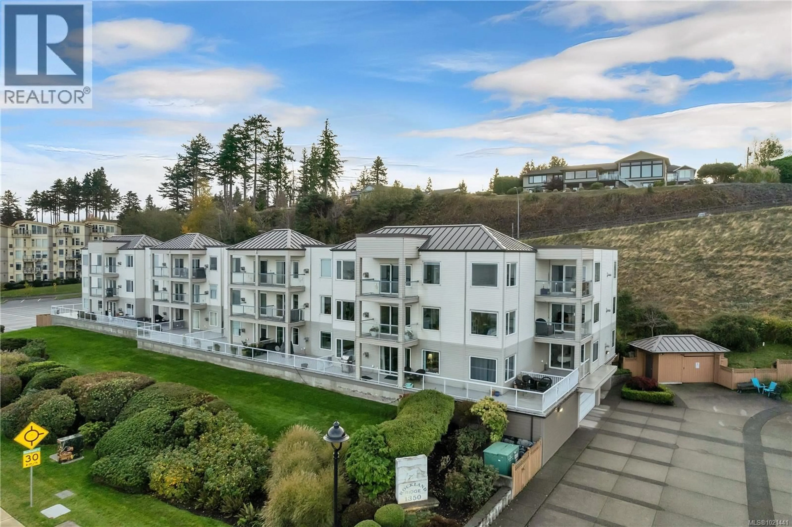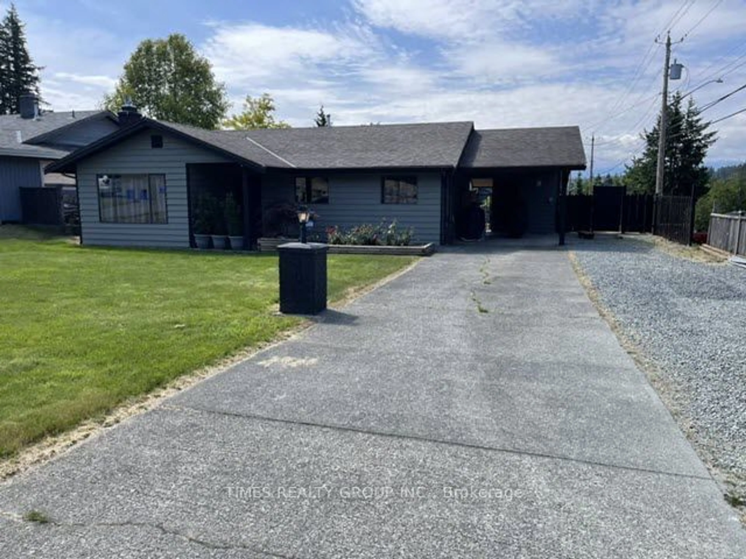Off Market
20 - 1090 EVERGREEN ROAD , Campbell River, British Columbia V9W3R9
This property is no longer on the market.
Searching for a new home?
Connect with a proven, local real estate agent to help you find your dream home.
or
How much is your home worth?
Get an instant home value estimate and keep track of your most precious asset over time.
