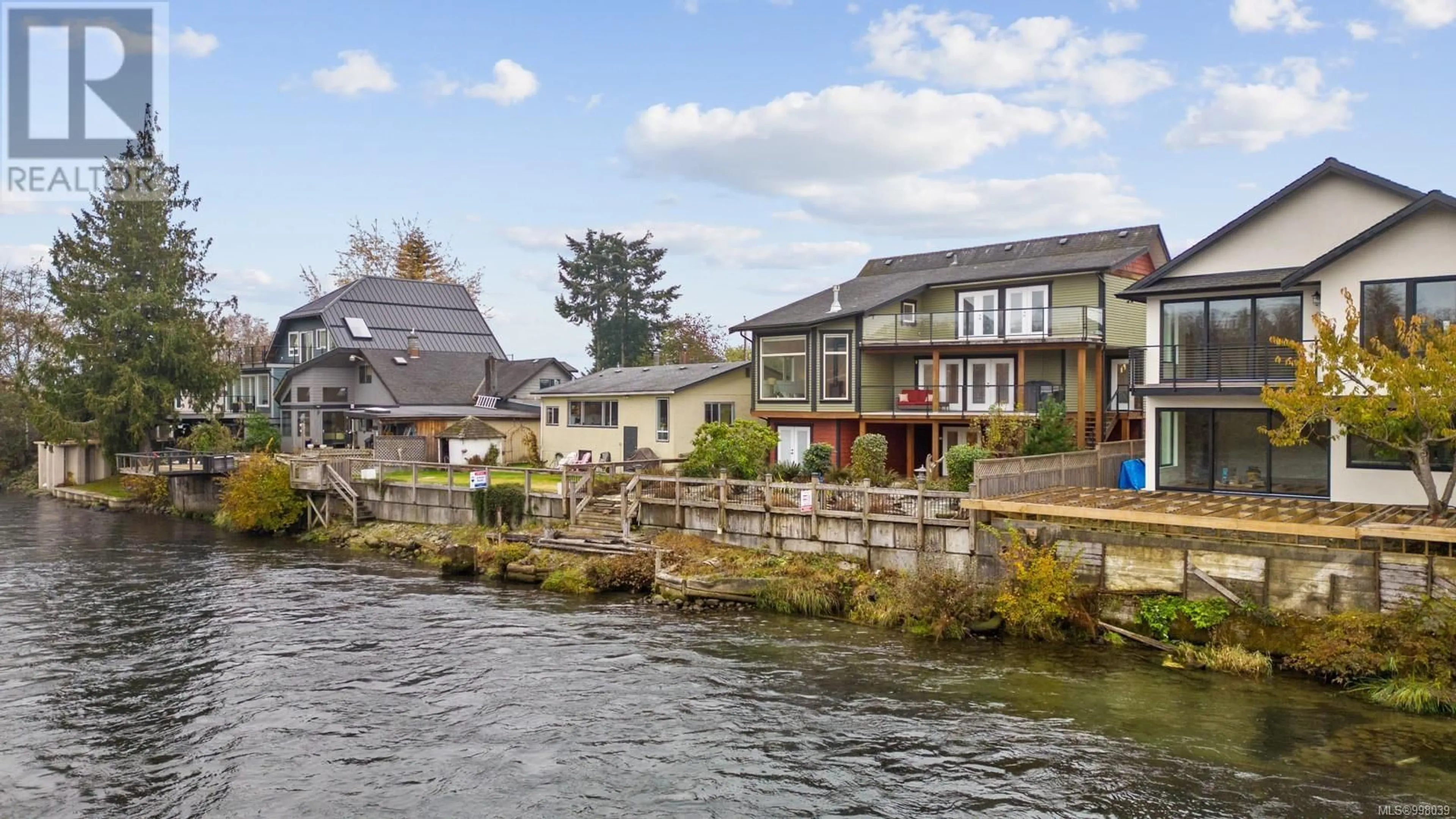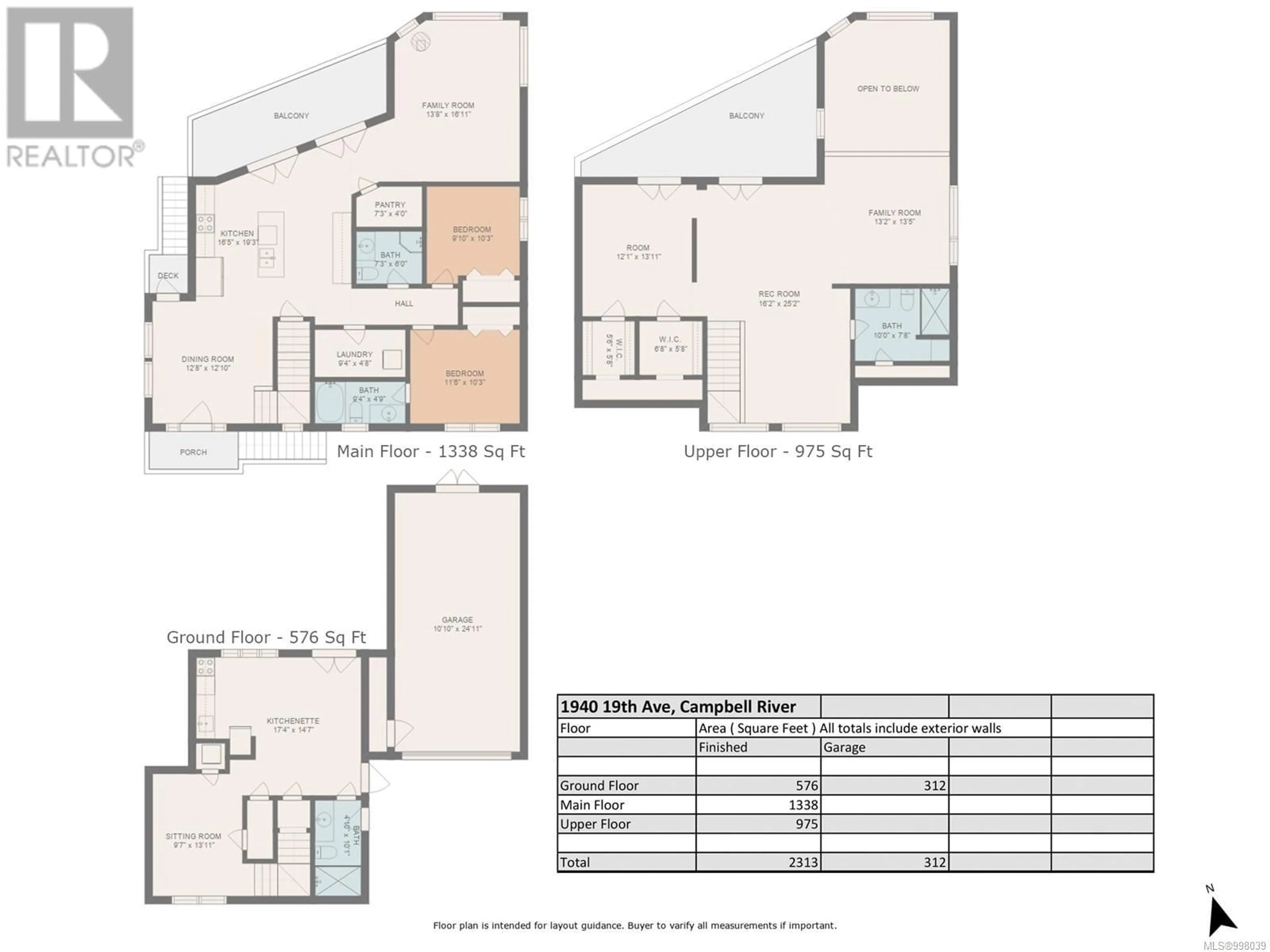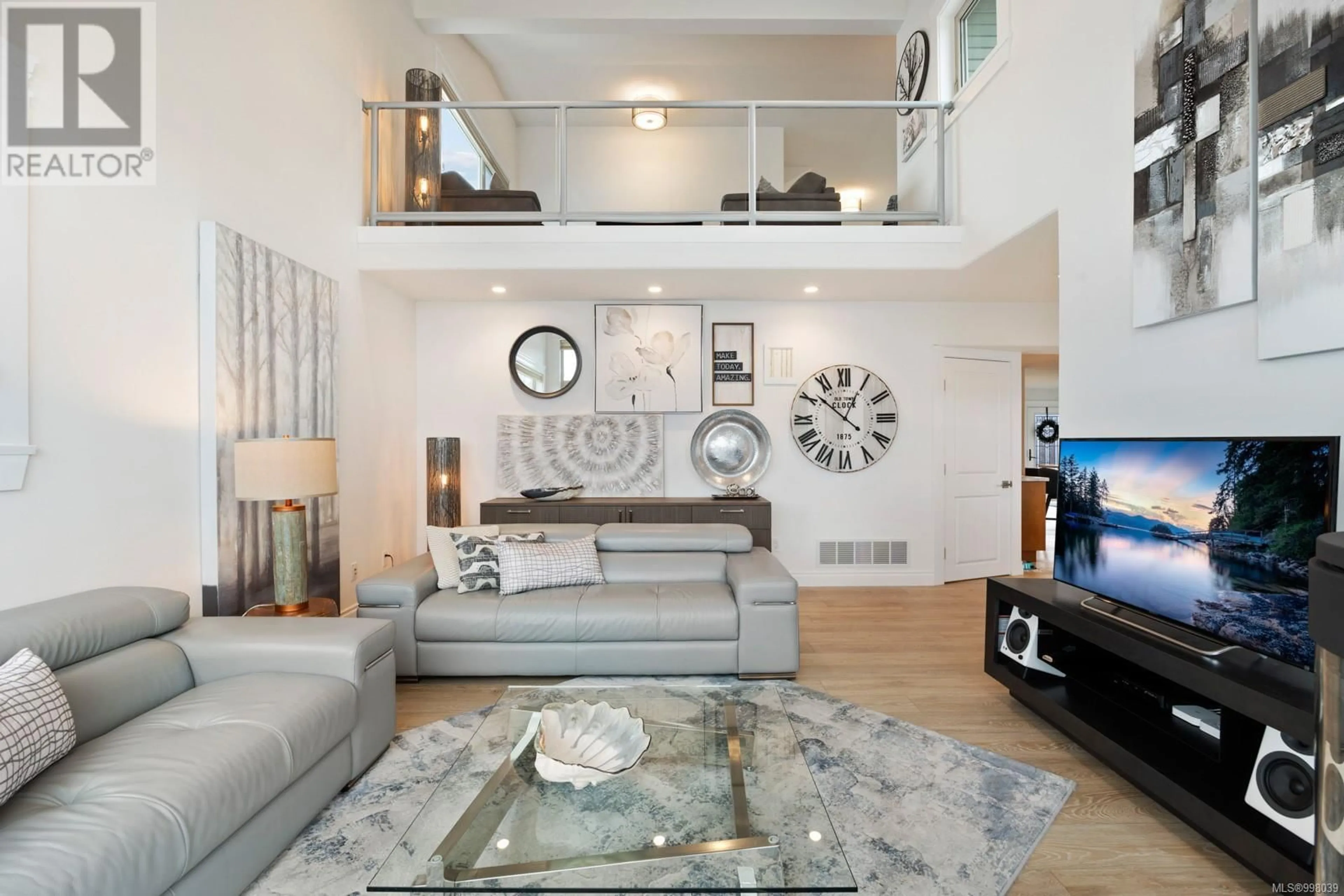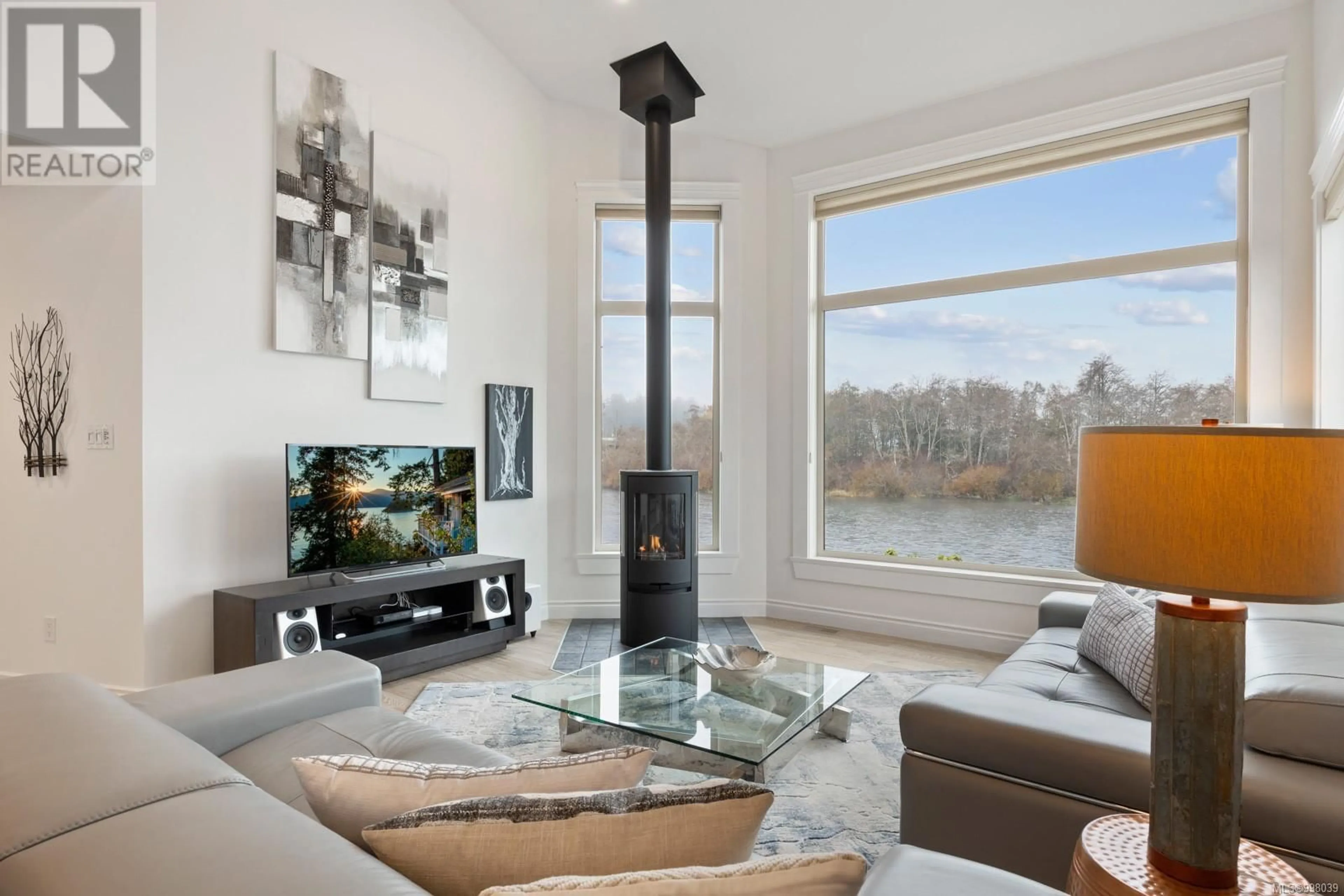1940 19TH AVENUE, Campbell River, British Columbia V9W4M7
Contact us about this property
Highlights
Estimated valueThis is the price Wahi expects this property to sell for.
The calculation is powered by our Instant Home Value Estimate, which uses current market and property price trends to estimate your home’s value with a 90% accuracy rate.Not available
Price/Sqft$450/sqft
Monthly cost
Open Calculator
Description
Rare opportunity to own this modern River Front home. Custom built by DHW Construction Ltd. From the moment you walk in you will feel the ''zen'' this home offers you. Living right on Campbell River is a rare opportunity, watch the bear fish and bathe, to fly fishermen from dawn to dusk. Kayaking, boating and snorkelling literally from your front yard! Three bedroom, four bathroom, with bachelor suite down, or B&B. Gas hot water on demand, natural gas furnace and LED lights. Detached garage, 10ft x 24ft RV parking. Watch the ever-moving river and wildlife from almost every room. Your worries will float away! Fully fenced yard with easy maintenance. World class fishing and natures abundance right in your front yard. Truly a mush see home, completely furnished could be an option. (id:39198)
Property Details
Interior
Features
Lower level Floor
Bathroom
10'1 x 4'10Living room/Dining room
14'7 x 17'4Exterior
Parking
Garage spaces -
Garage type -
Total parking spaces 3
Property History
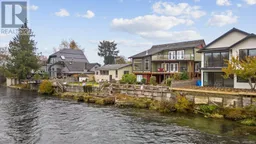 81
81
