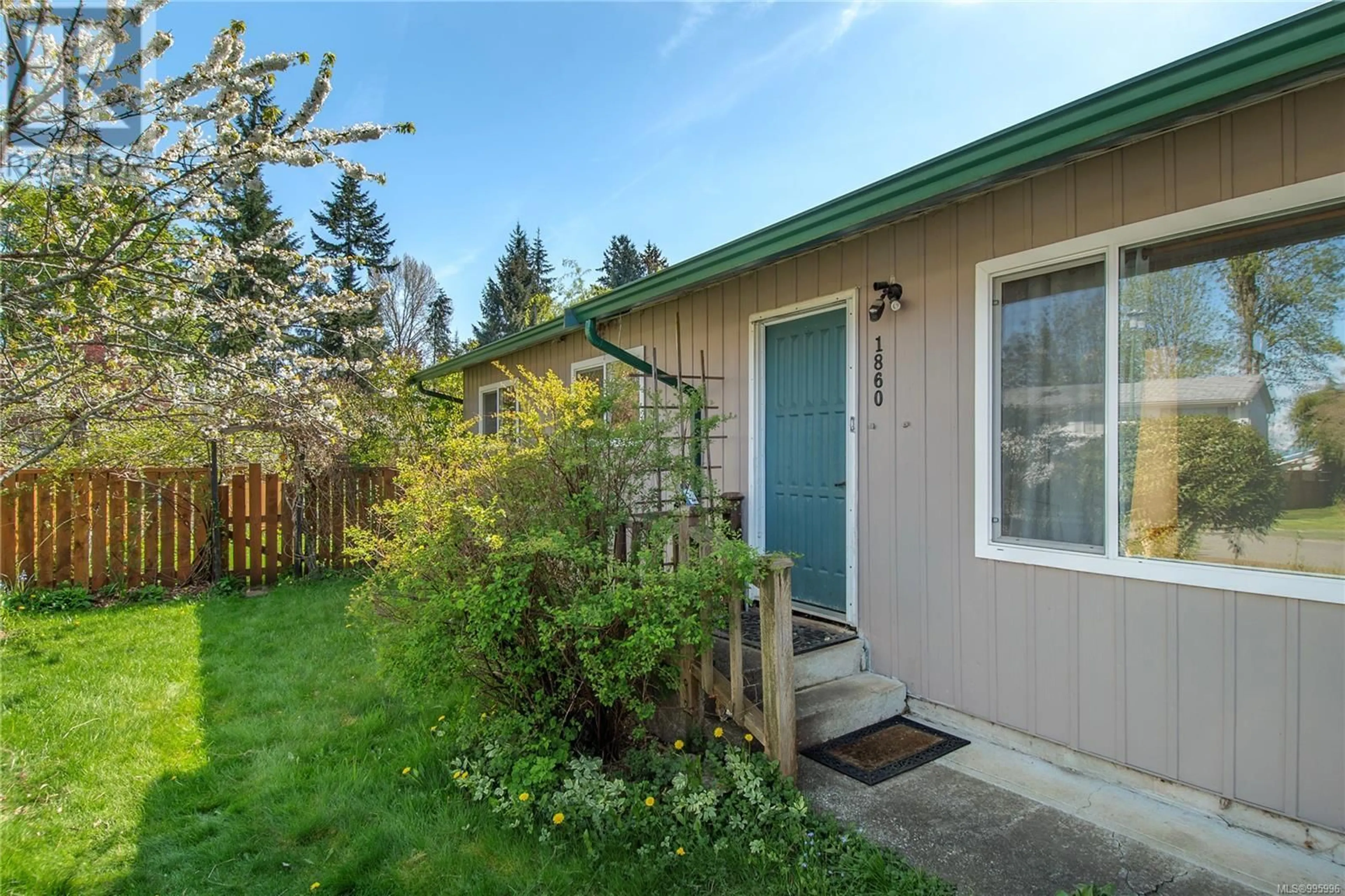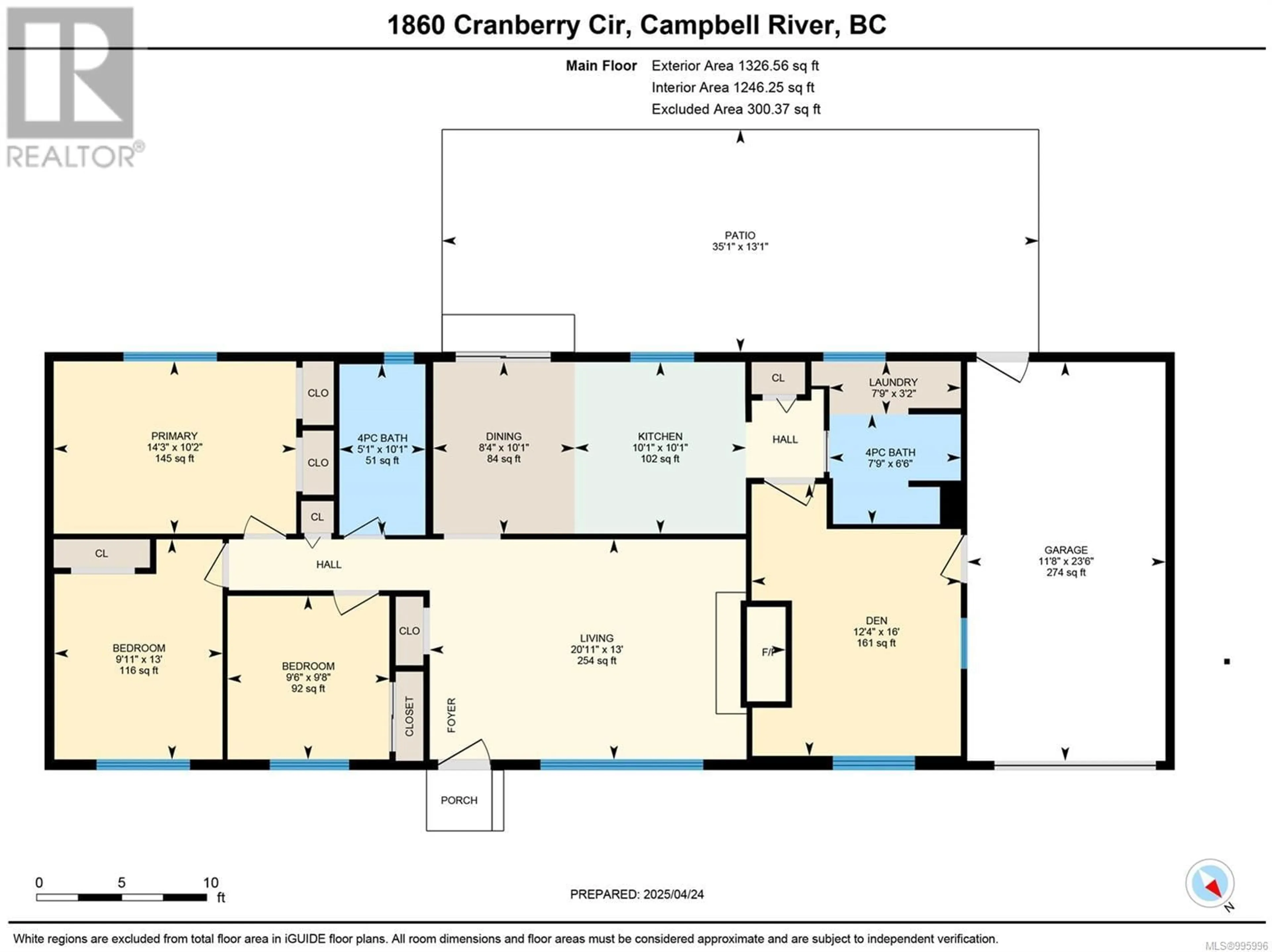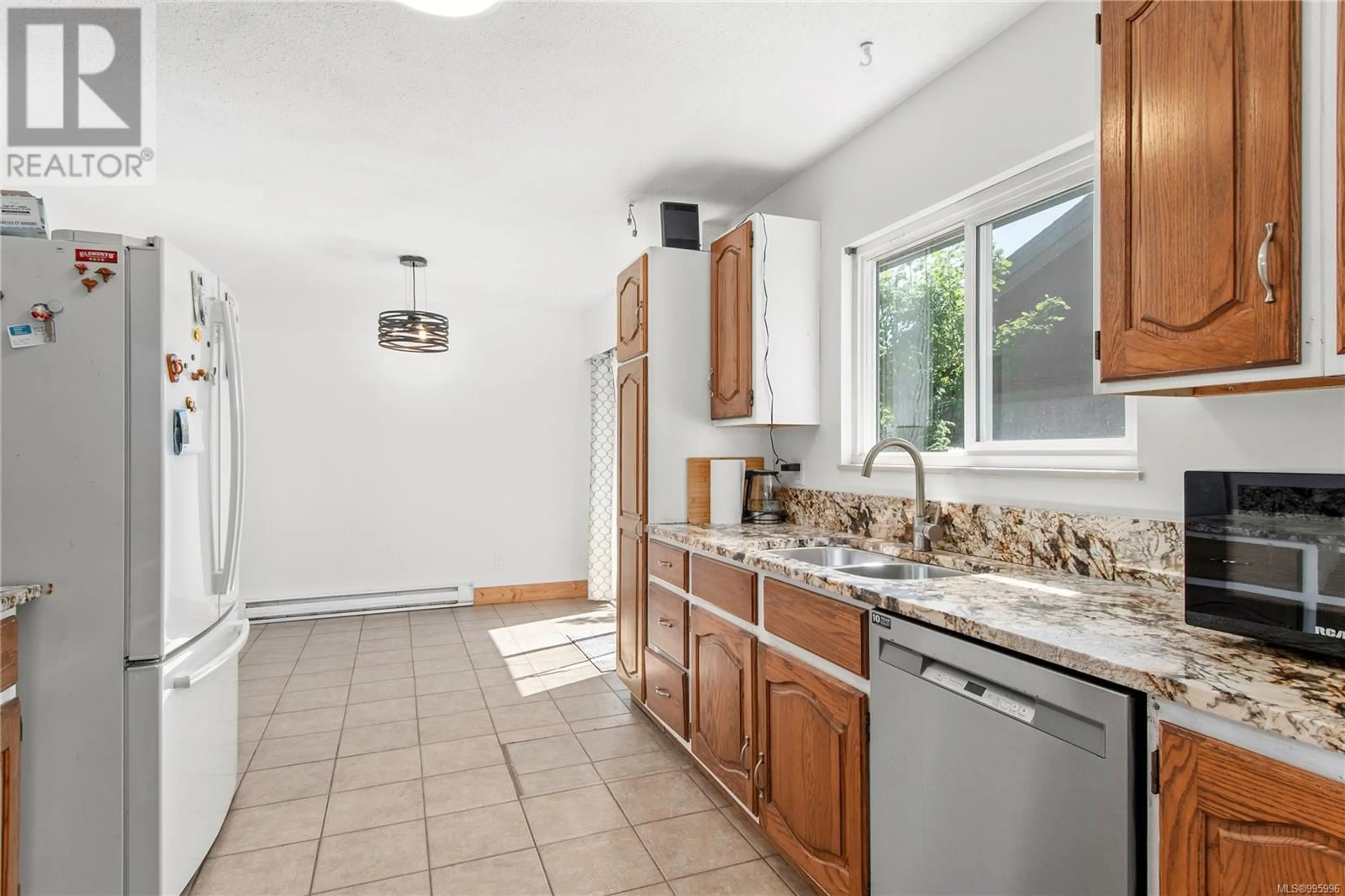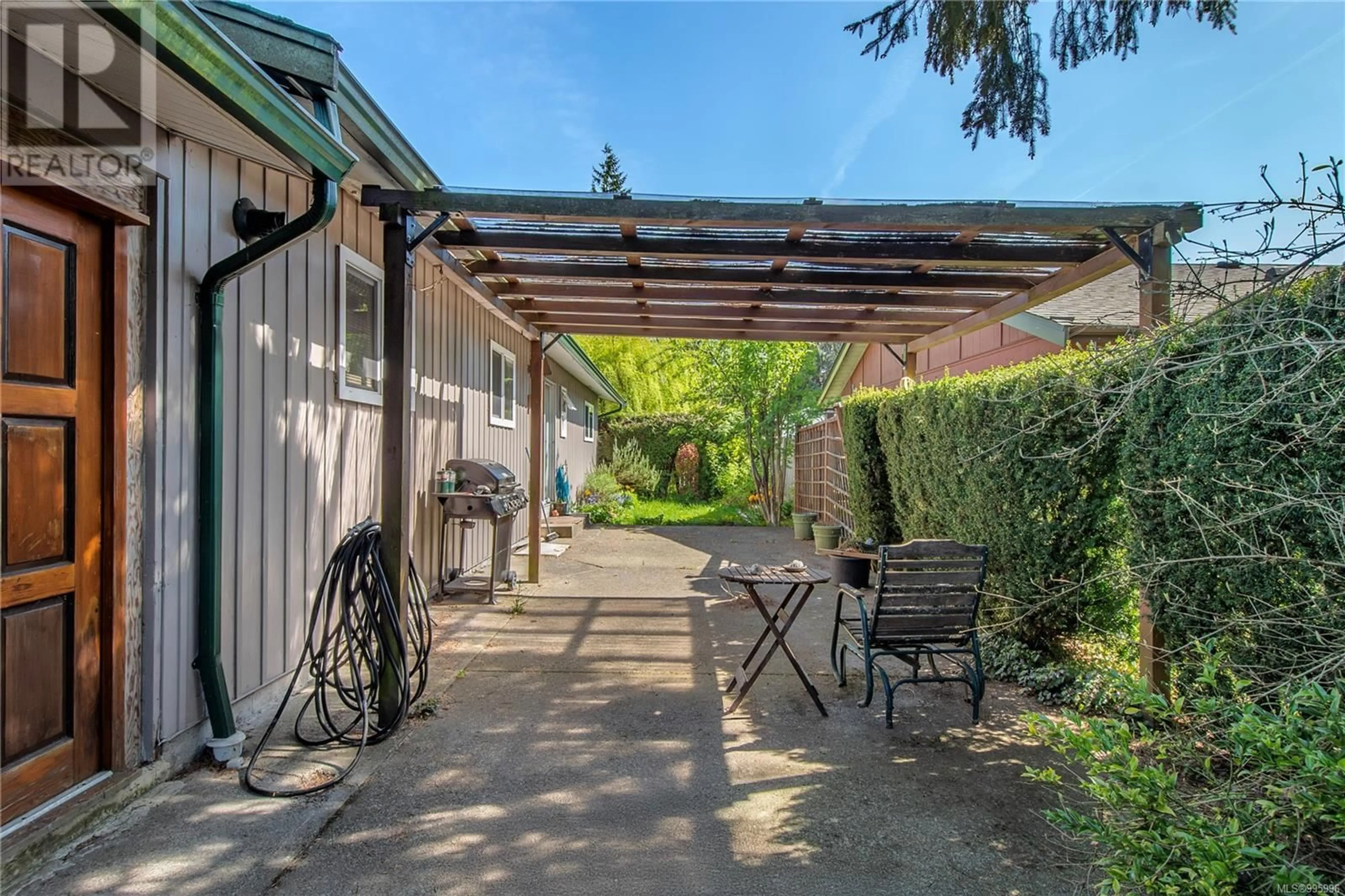1860 CRANBERRY CIRCLE, Campbell River, British Columbia V9W5P9
Contact us about this property
Highlights
Estimated ValueThis is the price Wahi expects this property to sell for.
The calculation is powered by our Instant Home Value Estimate, which uses current market and property price trends to estimate your home’s value with a 90% accuracy rate.Not available
Price/Sqft$488/sqft
Est. Mortgage$2,783/mo
Tax Amount ()$4,660/yr
Days On Market43 days
Description
Welcome to 1860 Cranberry Circle - a spacious rancher with a beautiful garden, set in a prime Campbell River location! This home features three bedrooms, den, and two bathrooms. You will love the bright front room where you can stay cozy all winter with a natural gas fireplace. The functional eat-in kitchen opens up to the backyard and features granite countertops. Hot water on demand is an added bonus. The 12x16 den can be a fourth bedroom or make a great family/playroom, office, or hobby room! Relax in the private and peaceful yard, or embrace your green thumb with the many garden beds. You will appreciate a single garage and room for additional parking for recreational vehicles. This is one of the best locations in Campbell River- just a short walk to the Sportsplex, playing fields, all levels of school, and Beaver lodge trails. This could be a great opportunity for your family- book a showing today! (id:39198)
Property Details
Interior
Features
Main level Floor
Den
16'0 x 14'4Bathroom
Laundry room
3'2 x 7'9Kitchen
10'1 x 10'1Exterior
Parking
Garage spaces -
Garage type -
Total parking spaces 4
Property History
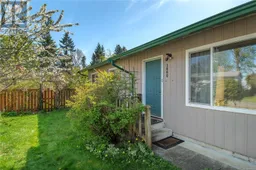 33
33
