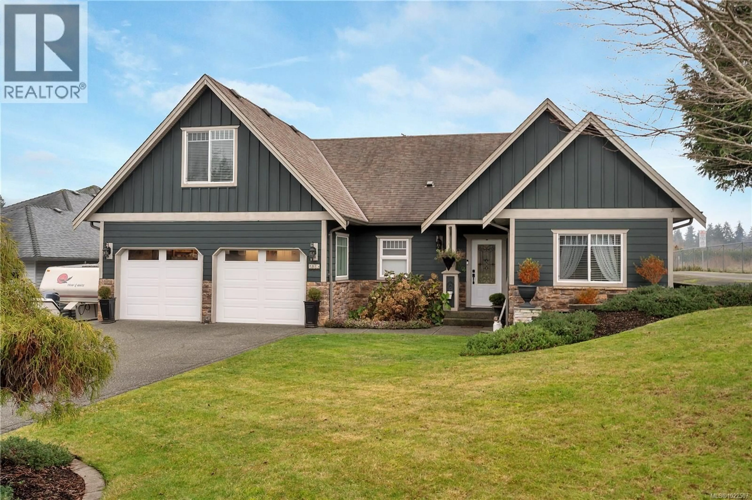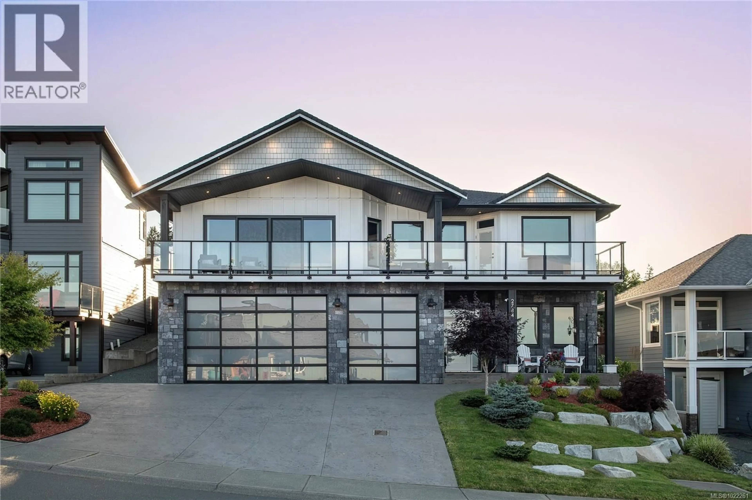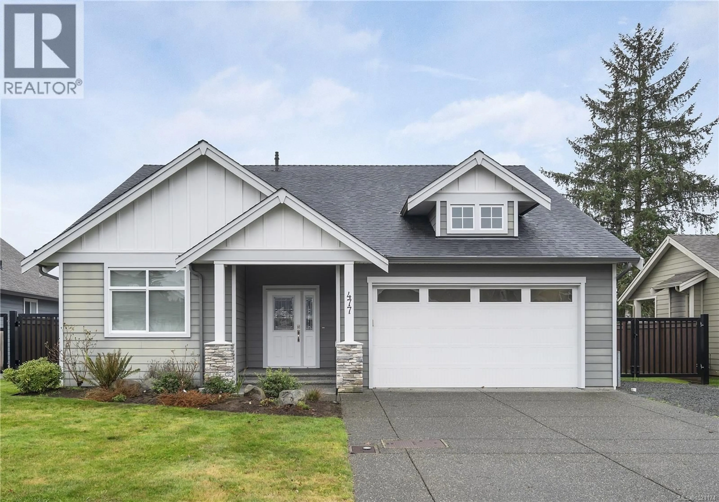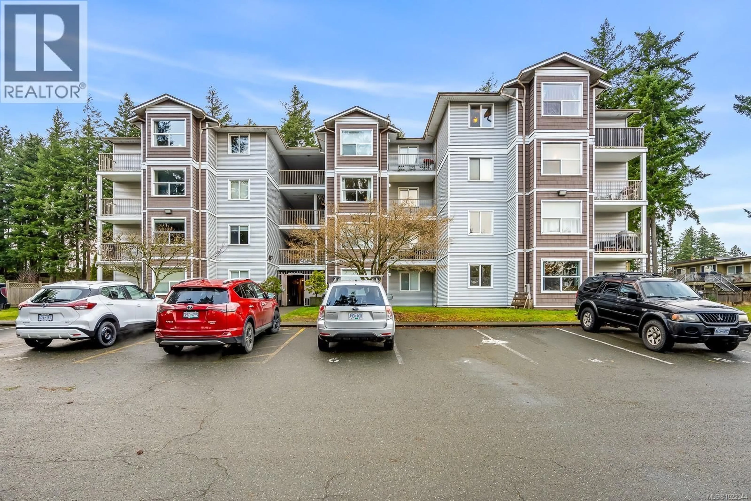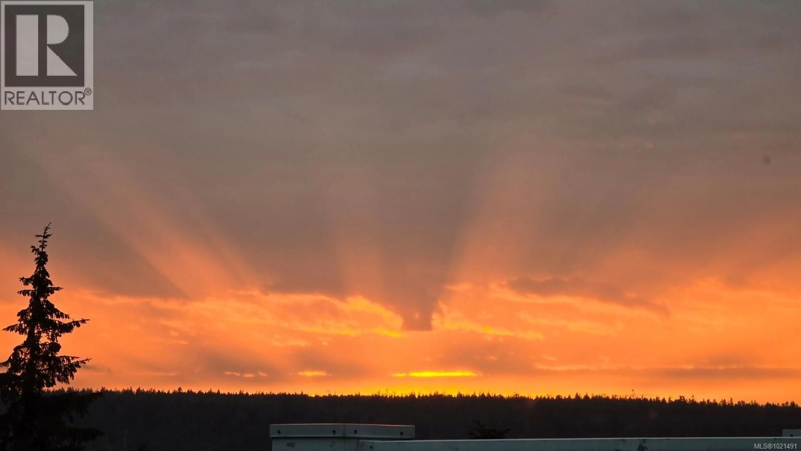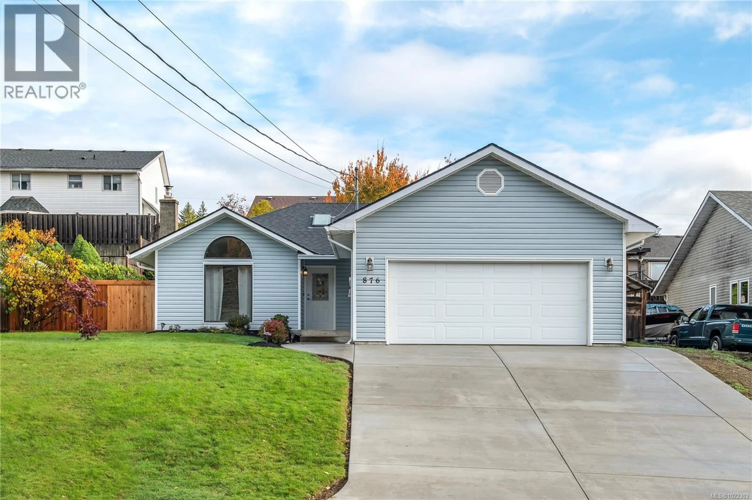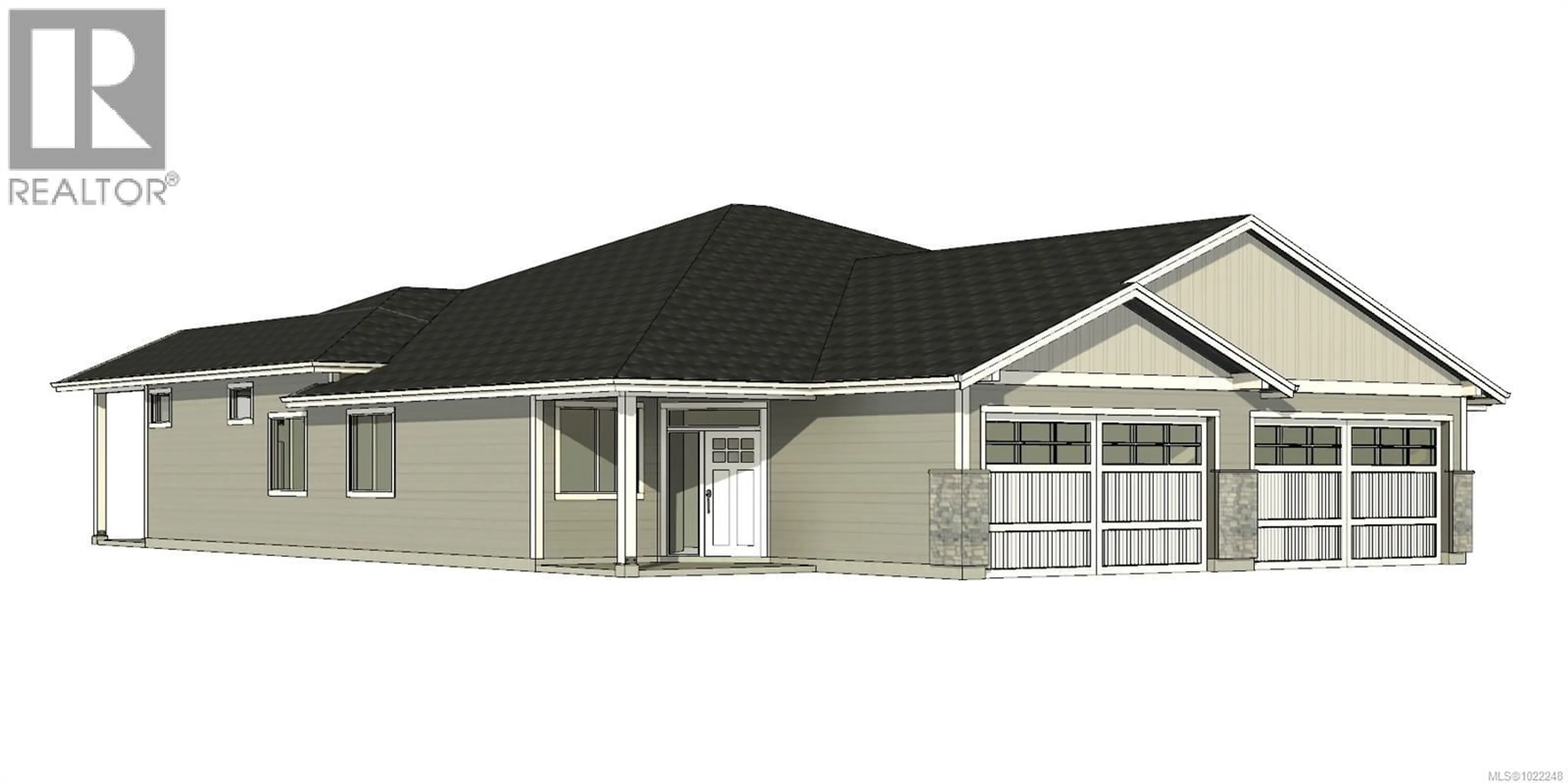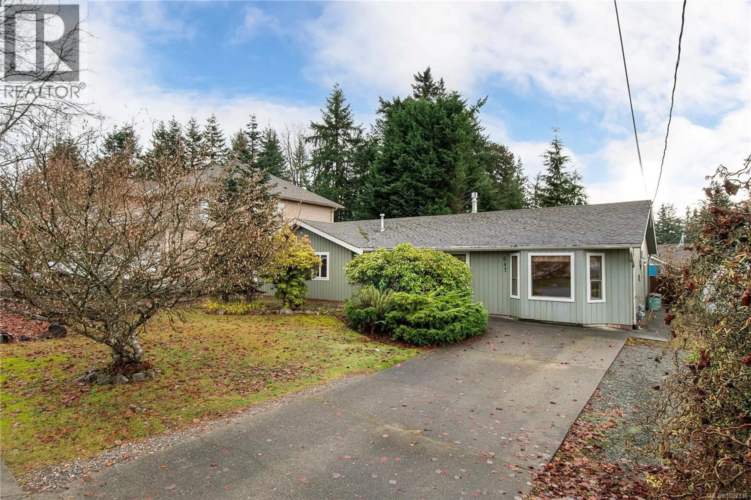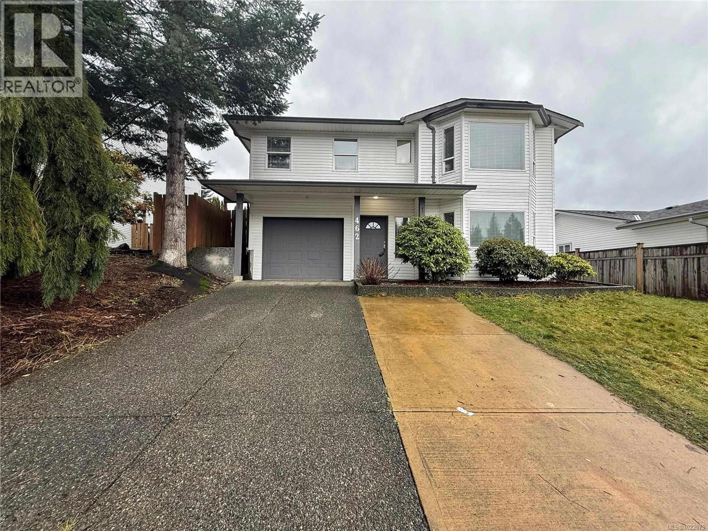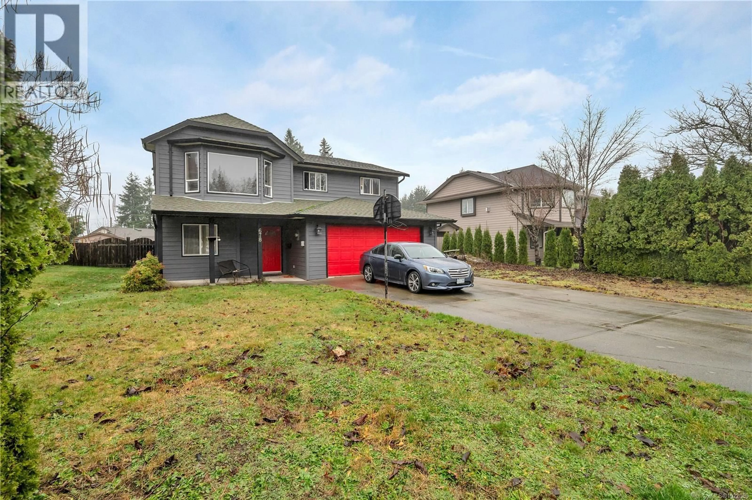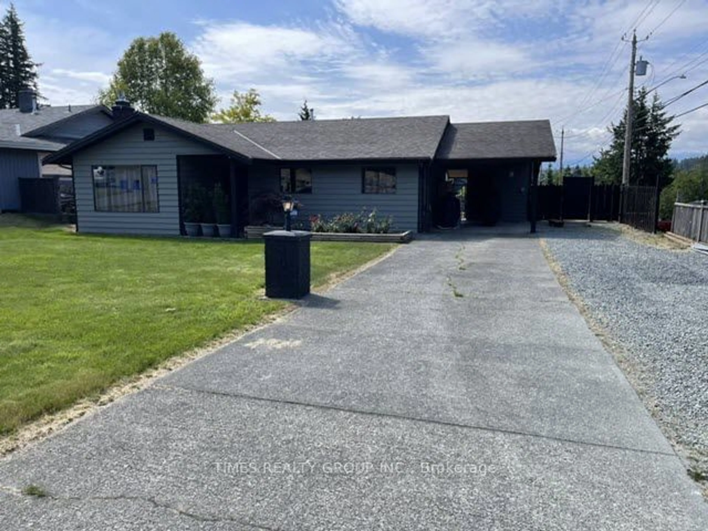Off Market
17B - 387 ARIZONA DRIVE , Campbell River, British Columbia V9H0G3
This property is no longer on the market.
Searching for a new home?
Connect with a proven, local real estate agent to help you find your dream home.
or
How much is your home worth?
Get an instant home value estimate and keep track of your most precious asset over time.
